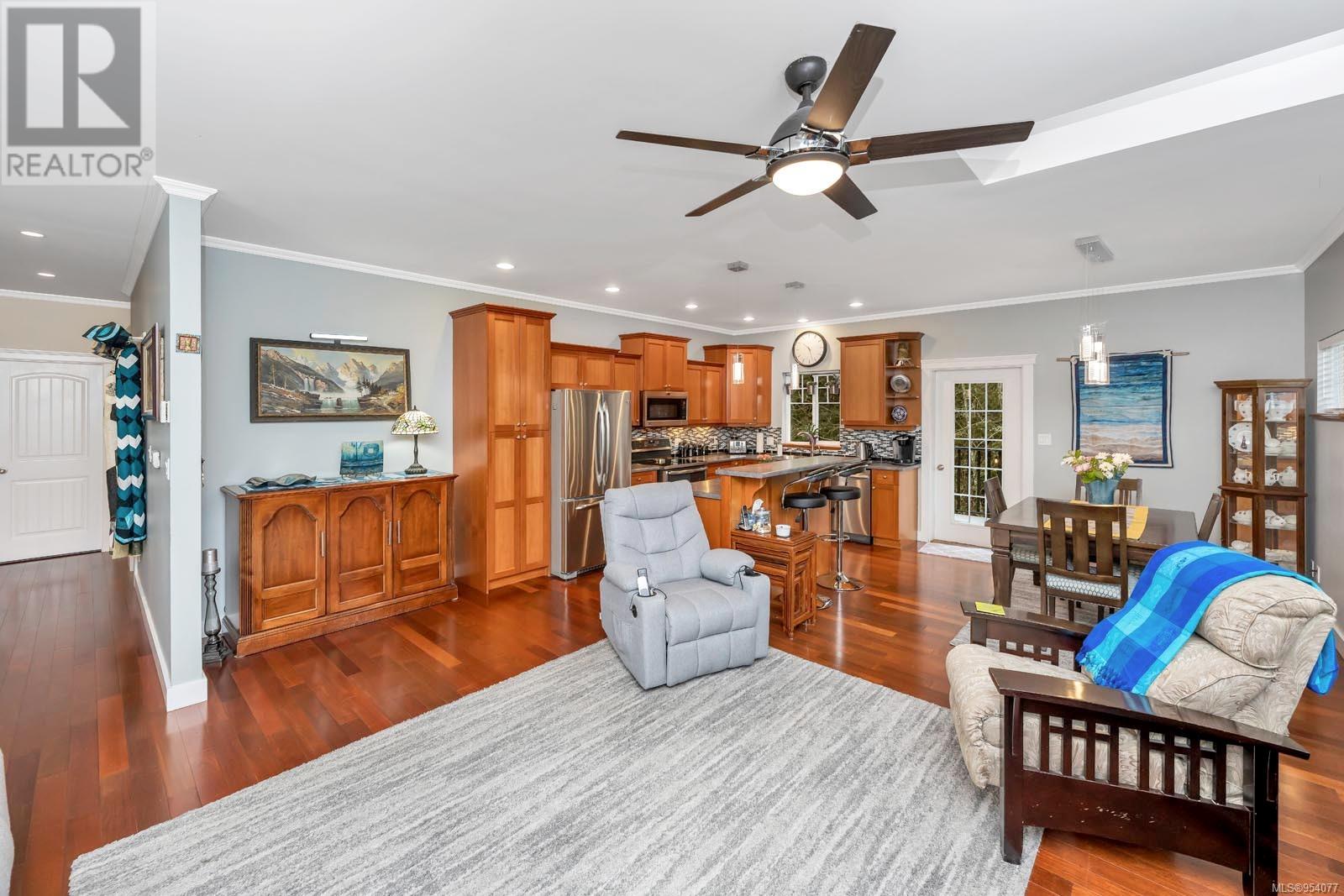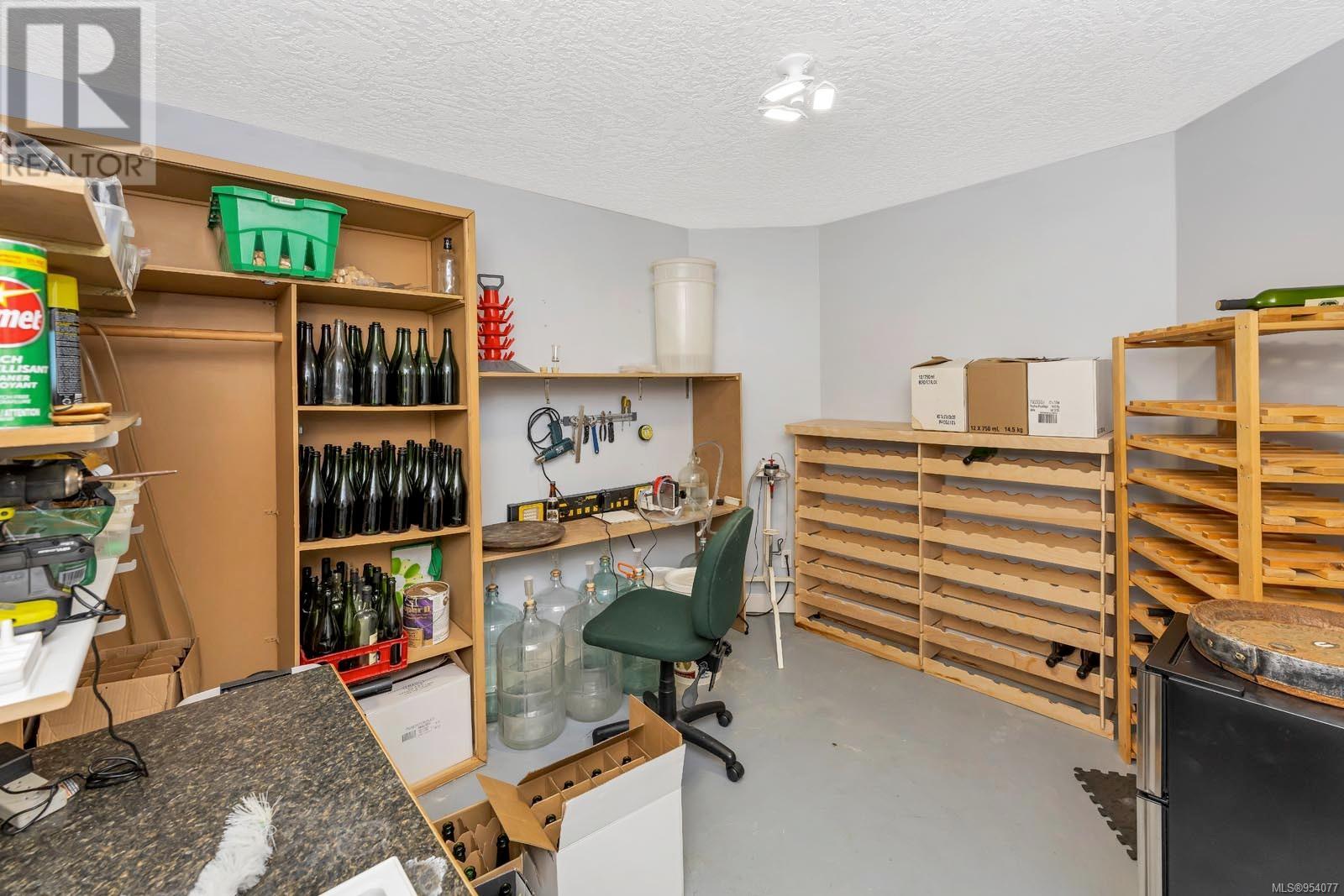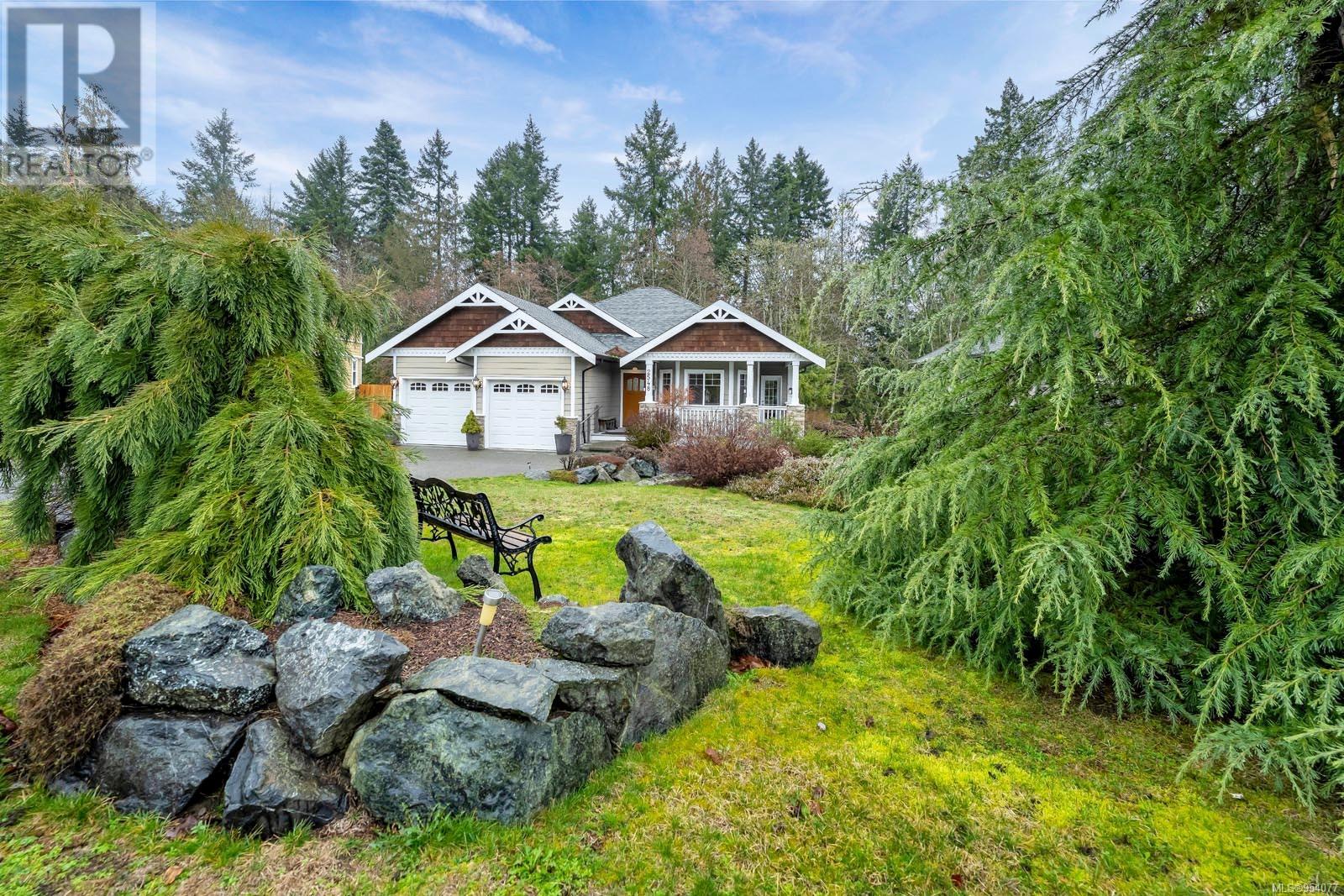REQUEST DETAILS
Description
Great package in popular Mill Springs. This main level with a walk-out basement home is nestled on a sleepy road, which backs onto a forested area. Upstairs, you have an open-concept floor plan and a spacious den that could be used as an additional 3rd bedroom or office upstairs. The Primary bedroom is spacious with over-height recessed ceilings and a 4 pc ensuite with a separate bathtub design. Downstairs, there is a hidden wine room and storage area. Enjoy the brightness downstairs. It is currently set up for additional accommodation if you need it or want to continue using it as a living space. If required, options are available to add an extra bedroom downstairs; separate laundry is in place. The flat backyard has green space for pets and a nice storage shed. The ocean is just a 15-minute walk away. With this prime location, the commute is just 25 minutes to Langford. This might be the perfect fit if you are looking for a great family home and room for the in-laws or growing teens.
General Info
Amenities/Features
Similar Properties
























































