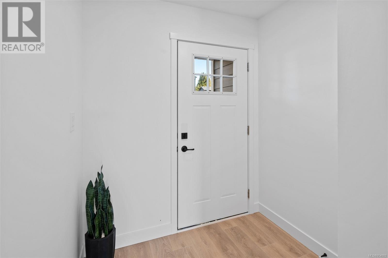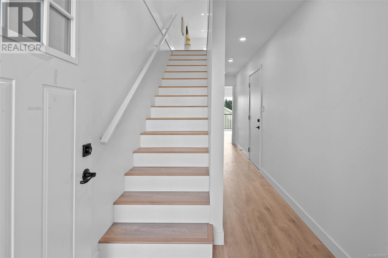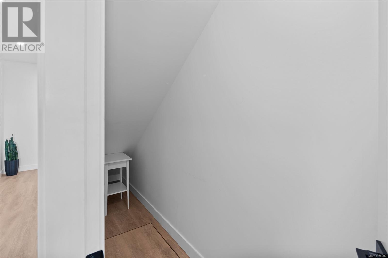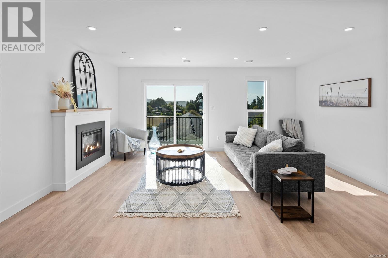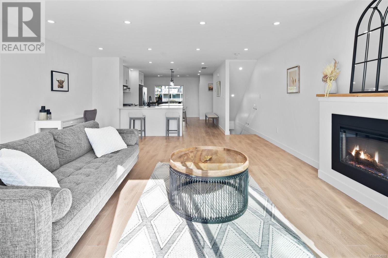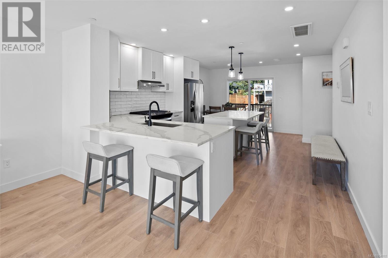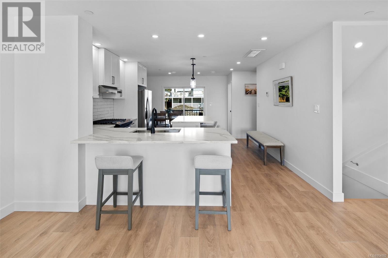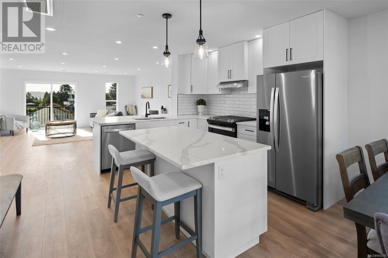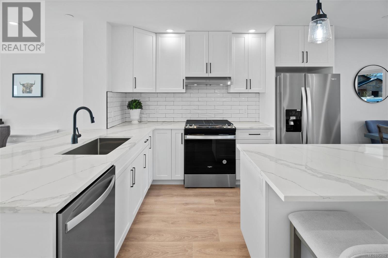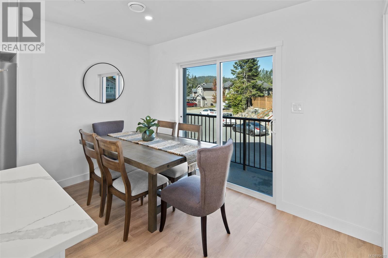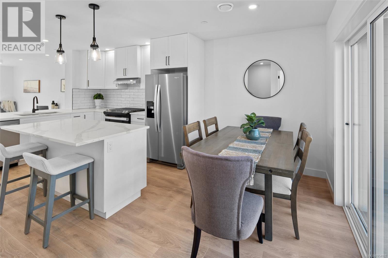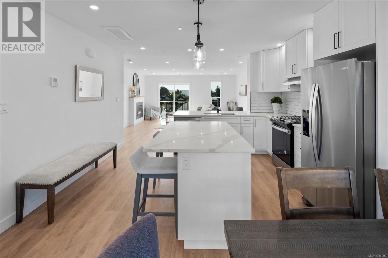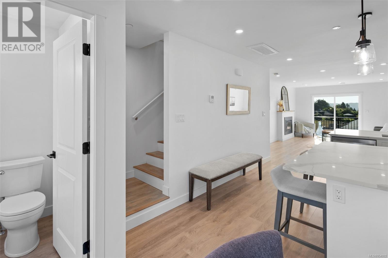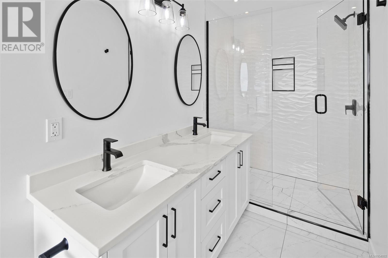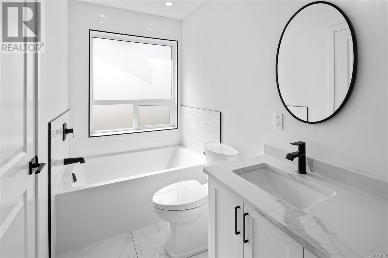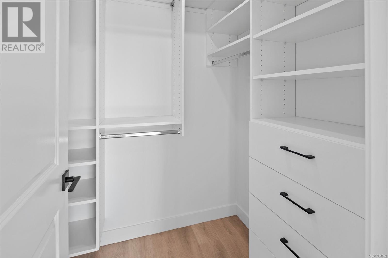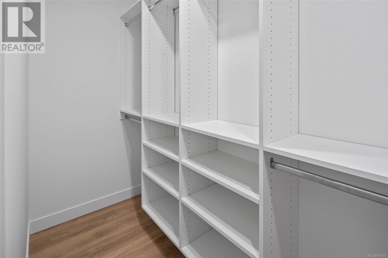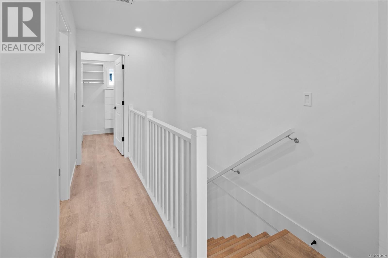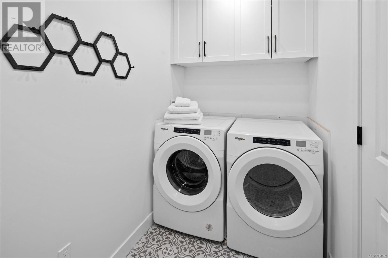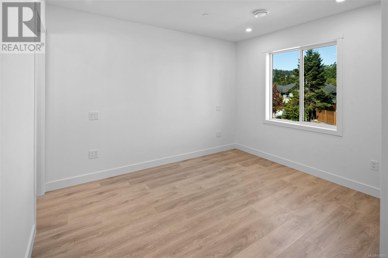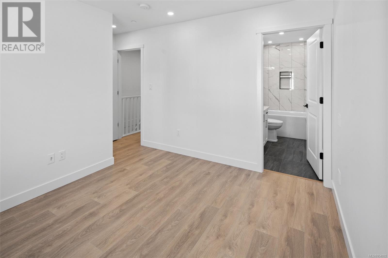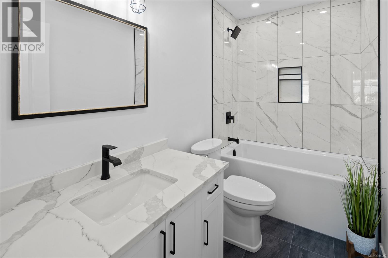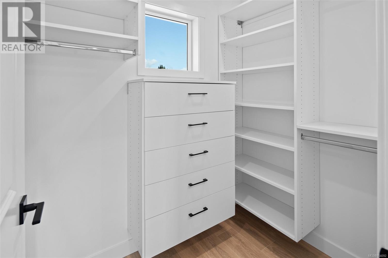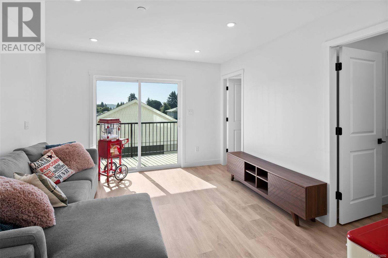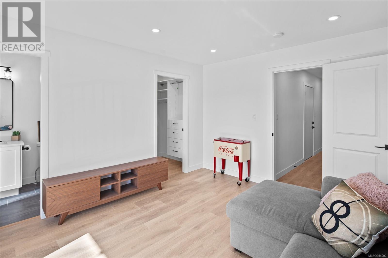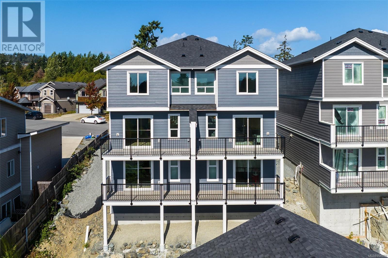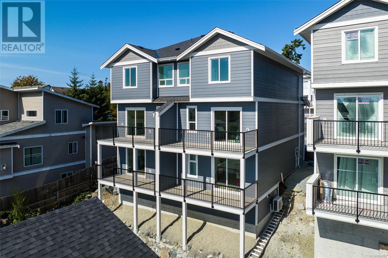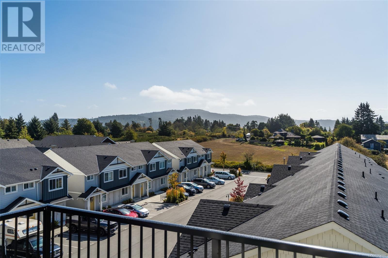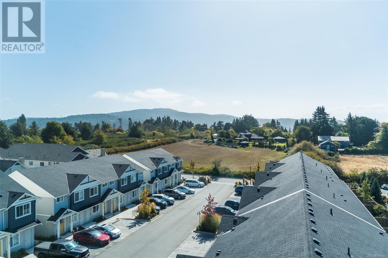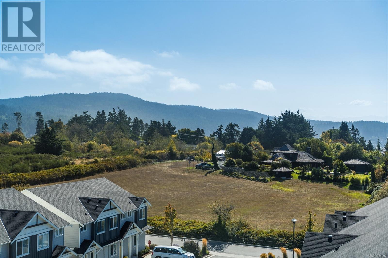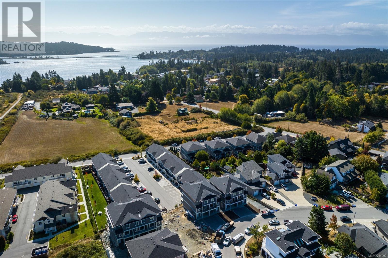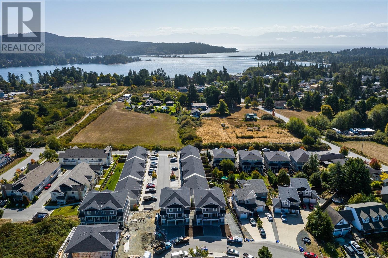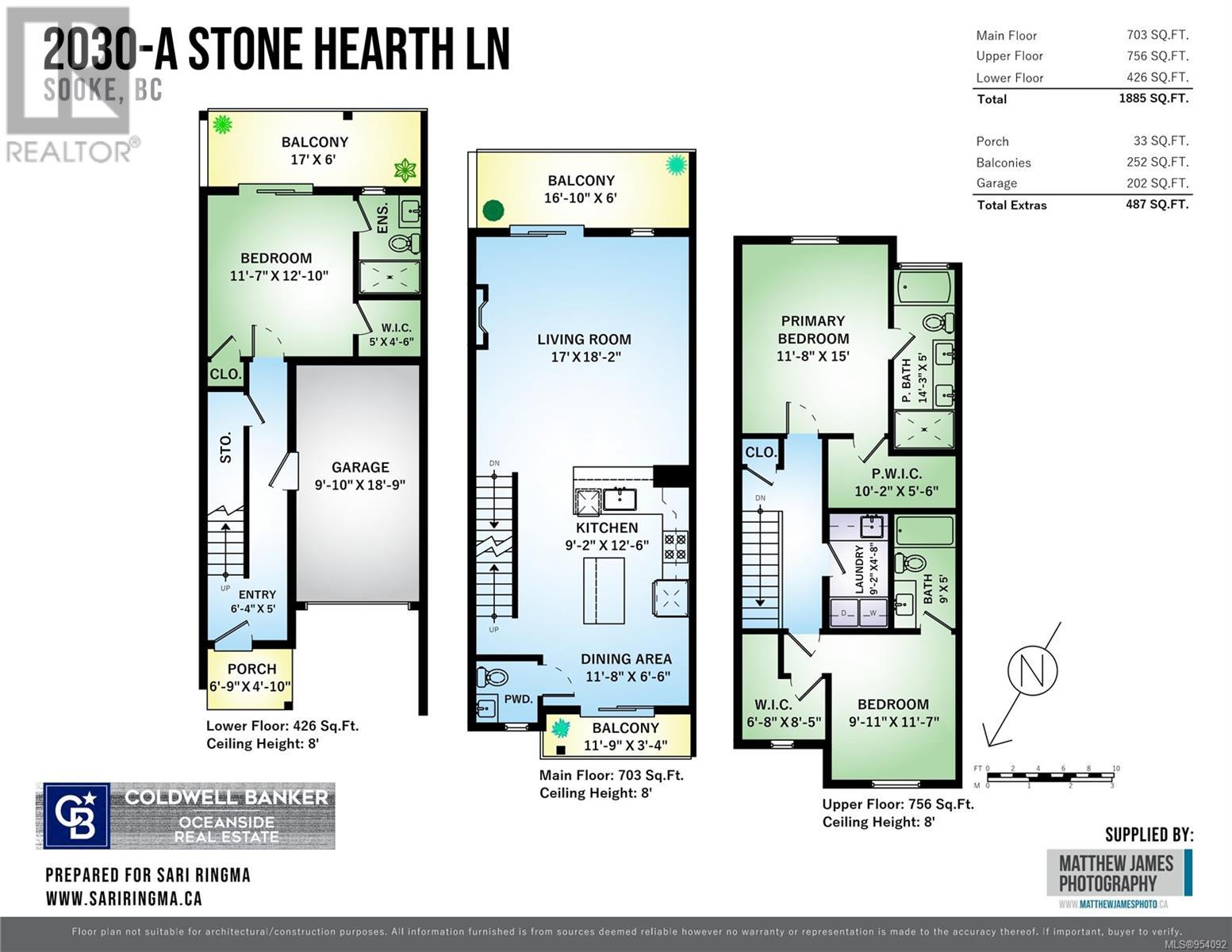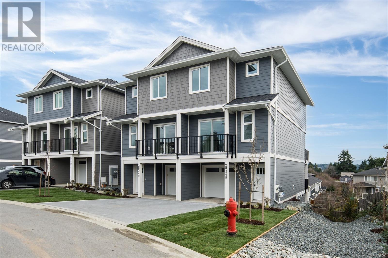REQUEST DETAILS
Description
NO STRATA FEES FOR FIRST 6 MONTHS! Come check out this brand new eloquent thoughtfully designed 3 level townhome with over 1885 square feet of living space 3 spacious bedrooms, each with their own fully tiled ensuite & custom walk-in closets! The 2nd floor includes all of your living needs with an open concept living room with an electric fireplace focal point, separate dining space & large spacious kitchen with 2 separate kitchen islands to enjoy & gather. Enjoy your new neighbourhood by watching from above on your 3 separate balconies & looking out over the vast views. EV charger roughed in to the garage, with Extra Large bonus storage located in crawl space. This unit has 1 parking spot in garage and another parking spot located next to house. 0 yard maintenance, a quick walk to transit & walking distance to downtown Sooke. Bonus! No size restrictions on pets! Will this be your principal residence? Ask your Relator how you can save the property transfer tax!
General Info
Amenities/Features
Similar Properties




