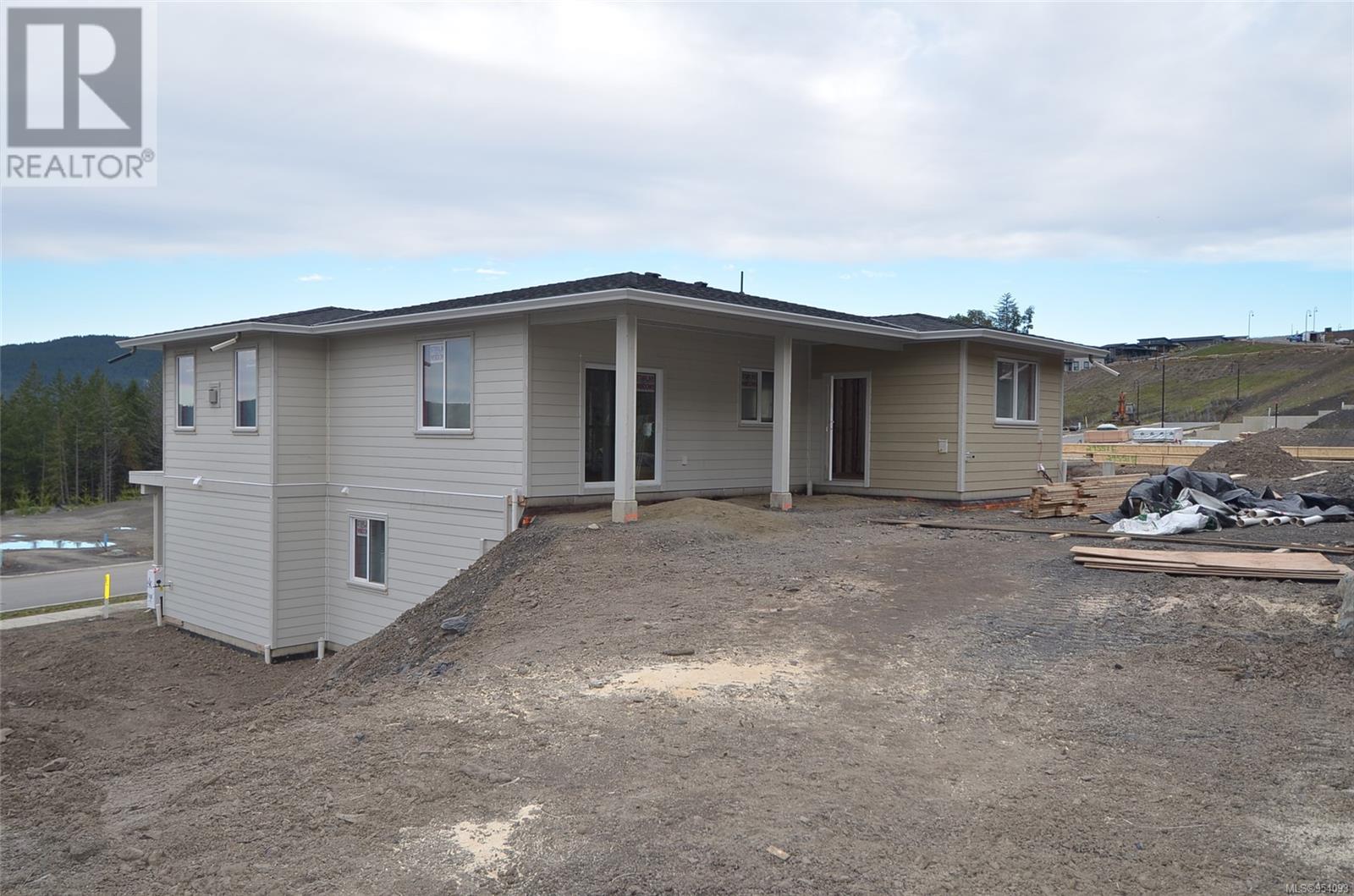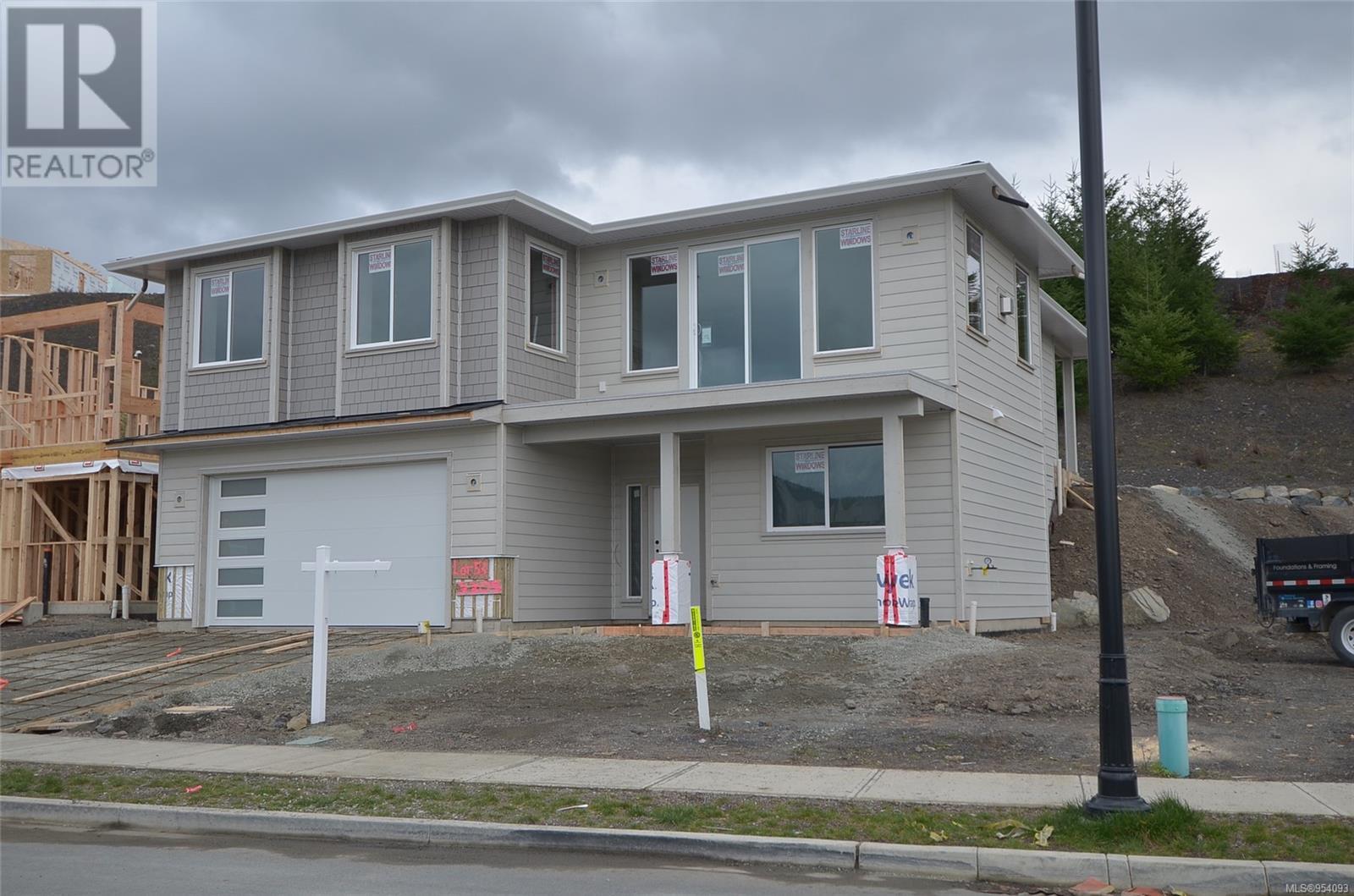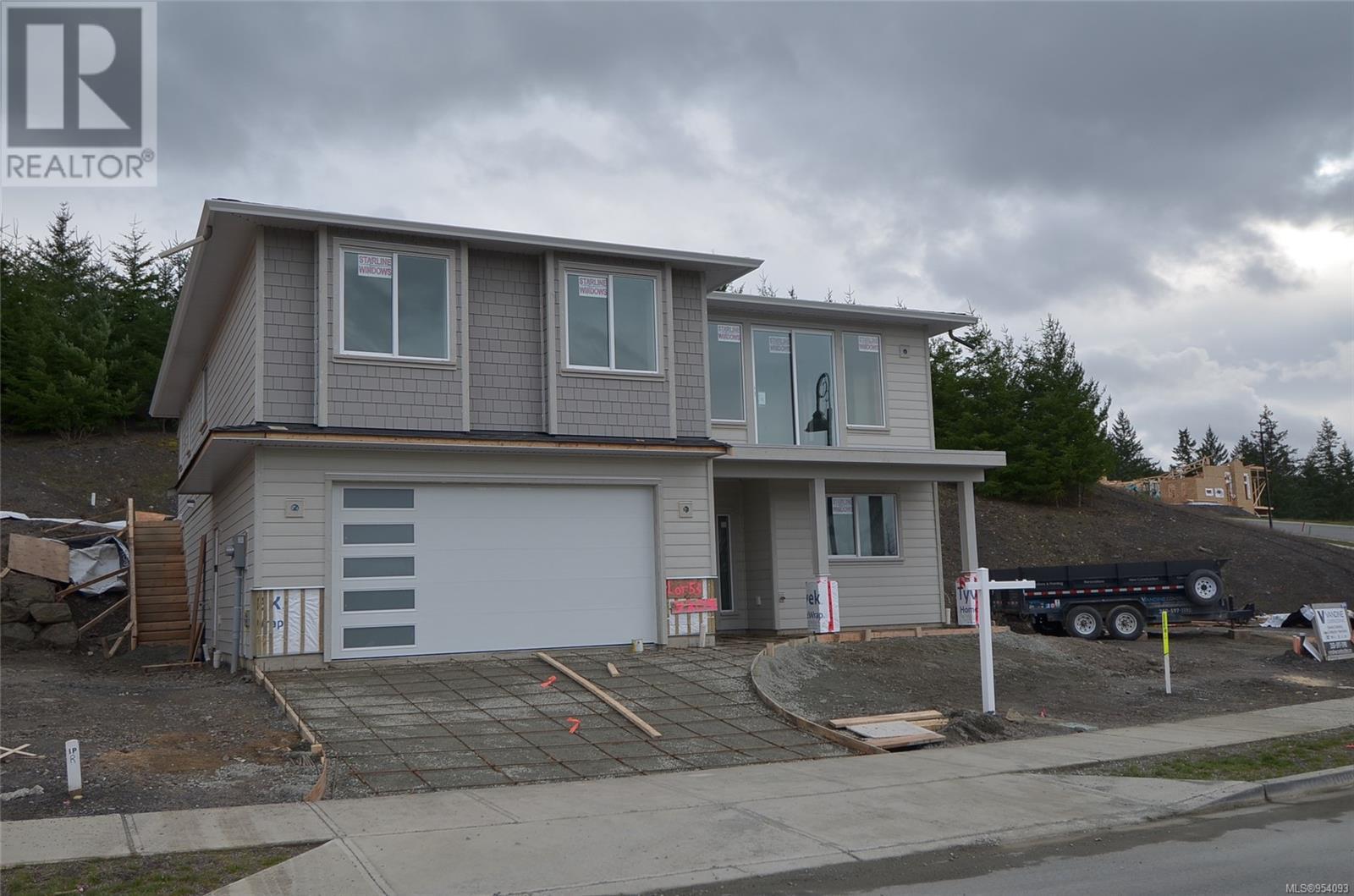REQUEST DETAILS
Description
Spectacular new home quality constructed by Vandine Construction. Fantastic views of Quamichan Lake and the surrounding mountains are protected by the parkland across the road. Walk out rear yard privacy is preserved by a large greenspace covenant. The main level features an awesome great room with deck access to take in the best views. Wonderful kitchen with large quartz island, spacious dining area, and direct access to the covered rear patio. Three main floor bedrooms including the spacious primary with walk through closet and luxurious ensuite with soaker tub, tiled shower with rain head, and separated water closet. Also, a central main bath. Plenty more room down with a spacious entrance, office, large laundry room, media room or? plus mechanical room and tons of storage in the easy access crawlspace. Features include high efficiency gas heat, air conditioning, healthy HRV, on demand hot water, and oversized double garage. Completion approx. mid-May.
General Info
Amenities/Features
Similar Properties












