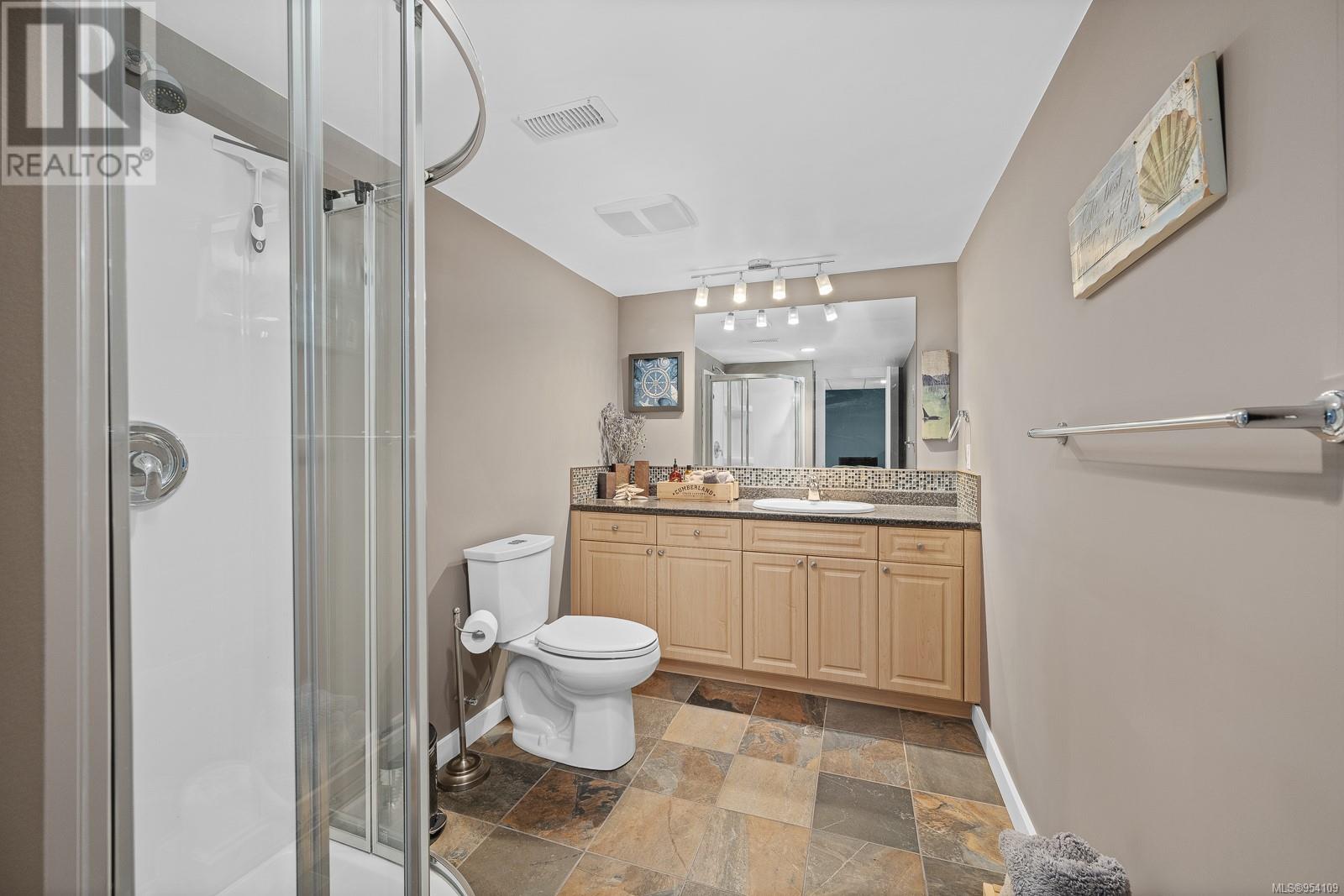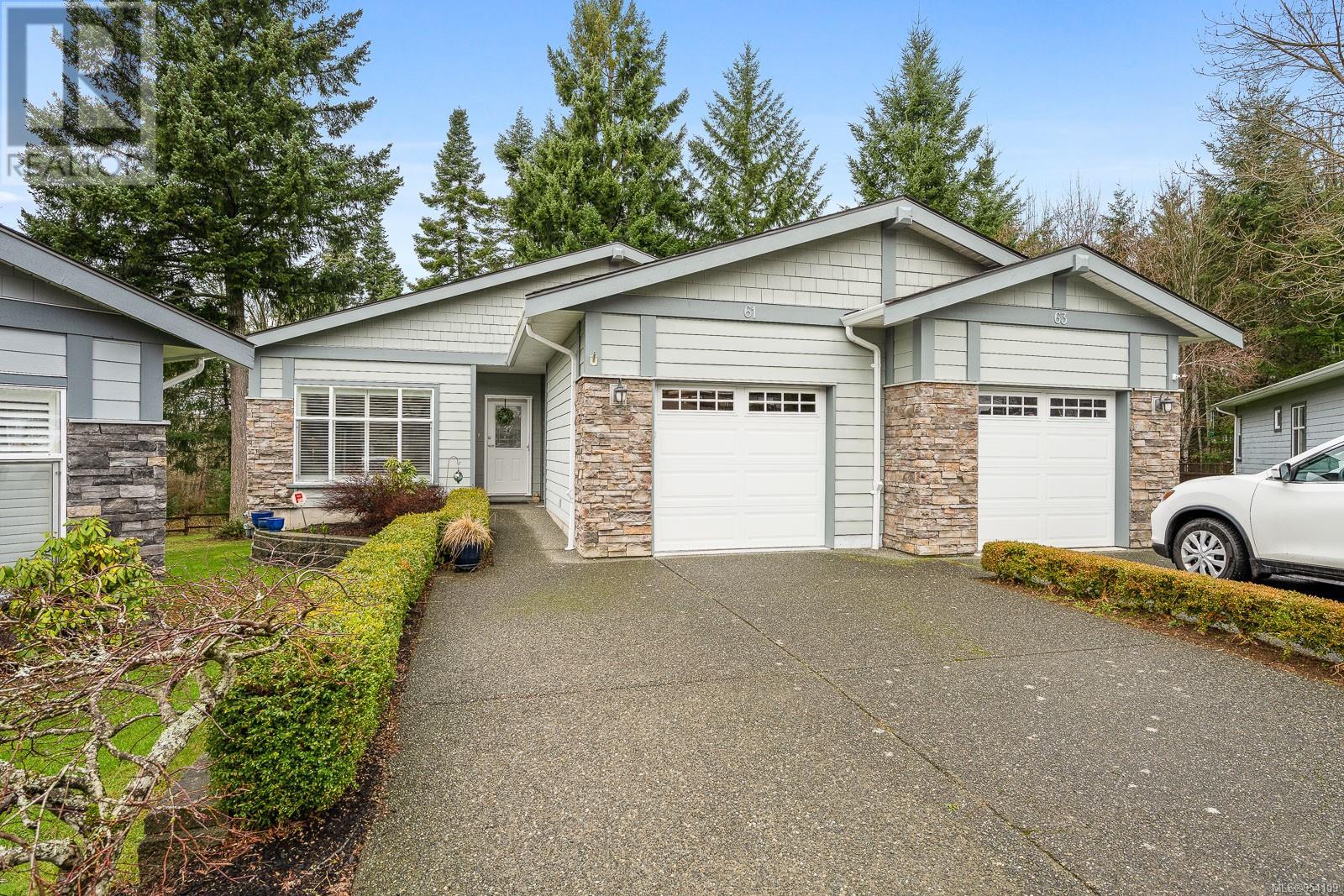REQUEST DETAILS
Description
Welcome to the Woodlands. This West Coast patio home is located at the end of a quiet cul-de-sac in East Courtenay within walking distance to the Aquatic Centre, College, Costco, other shopping and parks with connecting walk-ways. This 3 bedroom plus den home is the best location in complex as the driveway is the longest, and the sun exposure gives you morning sun. The floorplan is perfect for a hobby enthusiast as it is a rancher with master bedroom and laundry on main floor, downstairs a full daylight basement with 2 storage rooms, third bedroom, studio/kitchen, & large entertainment room with covered deck. Well appointed details include granite countertops, tiled backsplash, blinds with some shutters, vaulted ceiling, den with french doors, modern appliances with gas range, cherry Brazilian hardwood flooring, heat pump, security system, phantom screens, gas fireplace and gas bbq outlet. Backs onto landscaped walkway to Comox. Perfect lifestyle in a sought after location.
General Info
Amenities/Features
Similar Properties






































