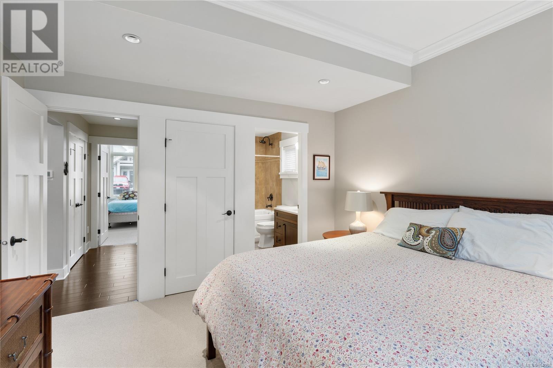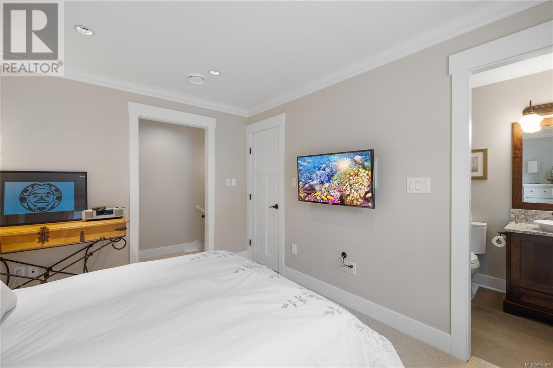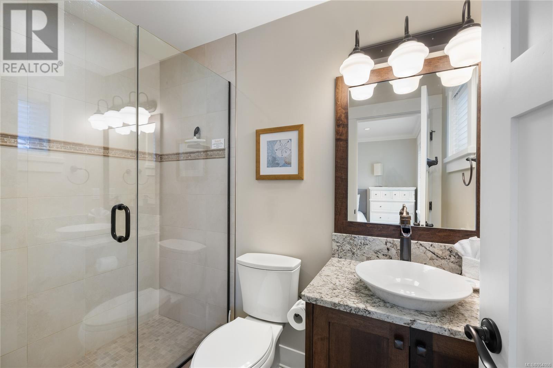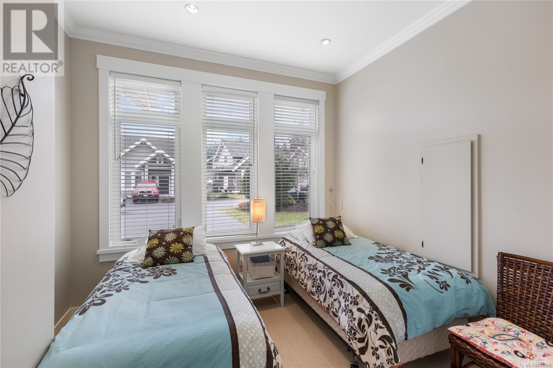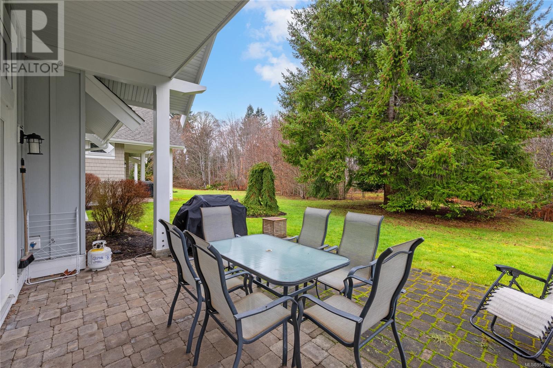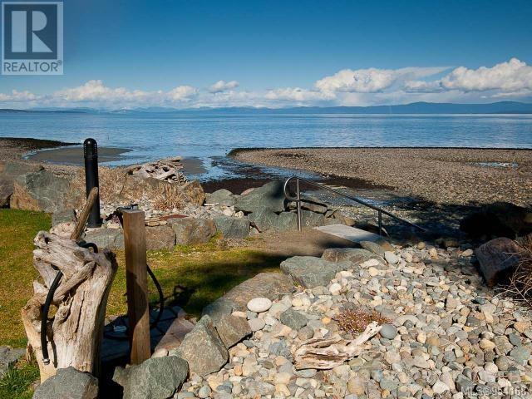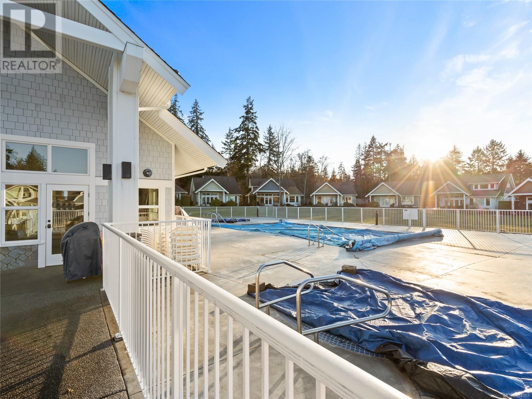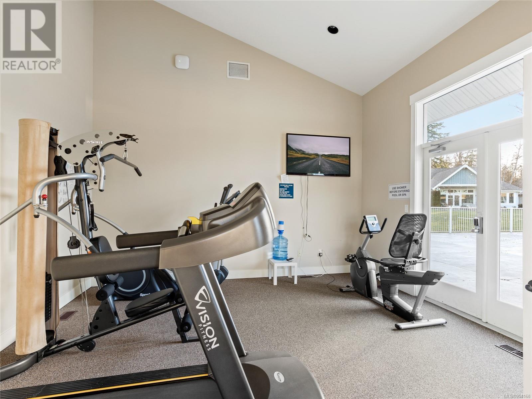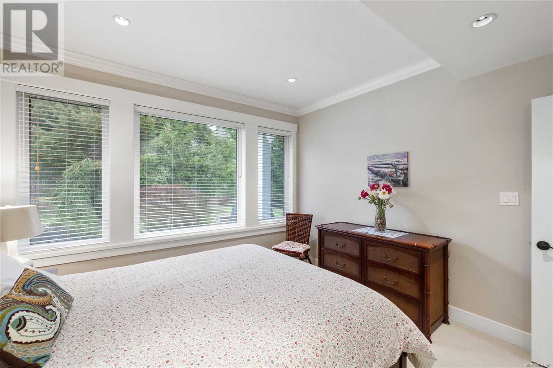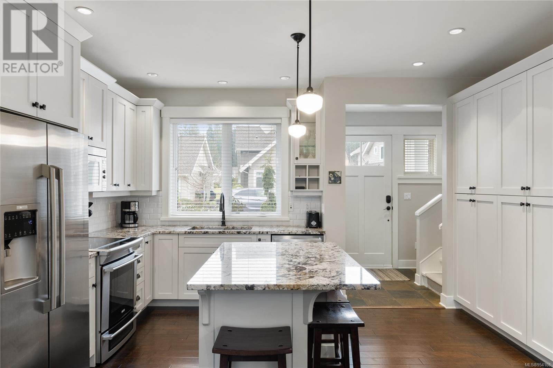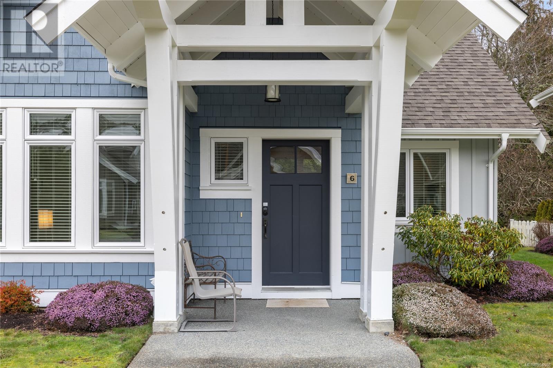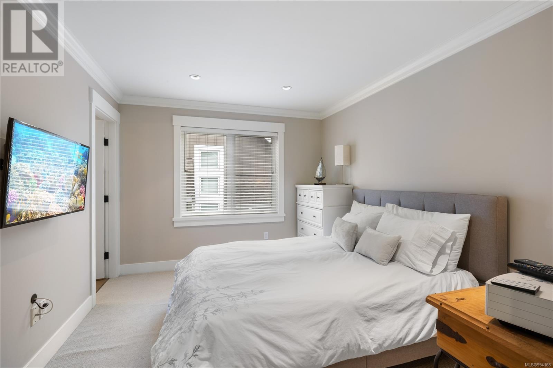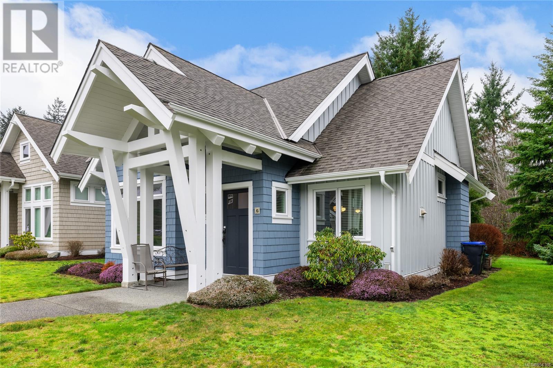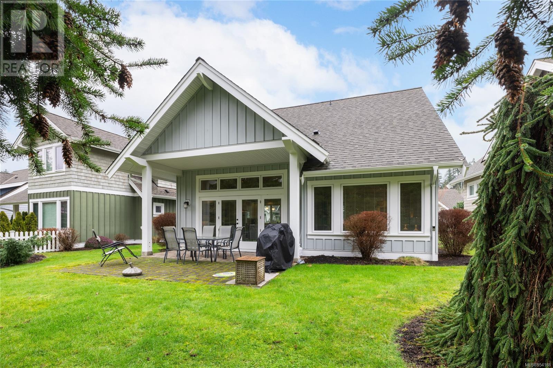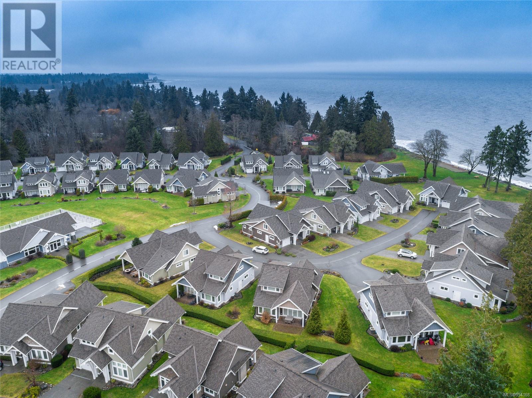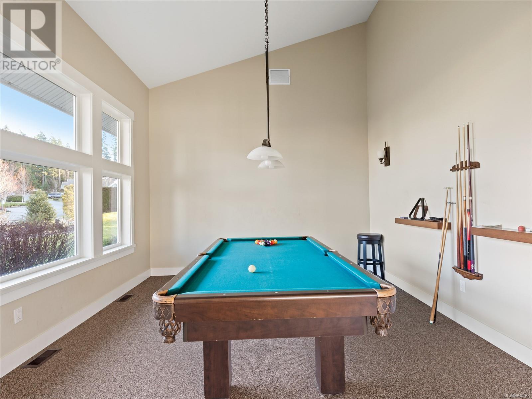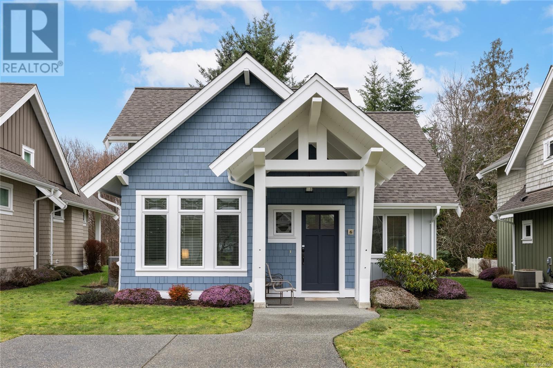REQUEST DETAILS
Description
Enjoy the ultimate in seaside living in this 1200 sq. ft. luxury home with 11 ft. ceiling and high end finishes in the award winning 15 acre oceanfront development of Qualicum Landing.? This 3 bed, 2 bath west coast inspired Whytecliff model offers open concept kitchen/living/dining w a large island, perfect for entertaining.? Upgraded finishes incl. granite countertop, S/S appliances, hardwood, slate & marble tile floors, crown moulding, heat pump & a new furnace in 2023.? Primary bedroom? w cheater ensuite? and a second bedroom on the main level with a third bedroom and ensuite on the upper floor creating great privacy and separation.? Enjoy privacy from the covered brick patio that faces a treed greenspace or indulge in all that QL has to offer; outdoor swimming pool, hot tubs, Clubhouse, fitness center,? and miles of beach at your doorstep.? Whether seeking a residence or? investment opportunity with good rental revenue potential, options abound. Turnkey, all included.
General Info
Amenities/Features
Similar Properties









