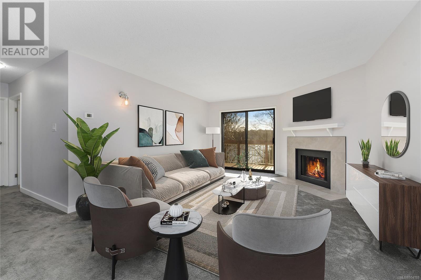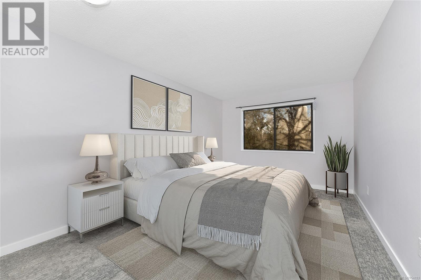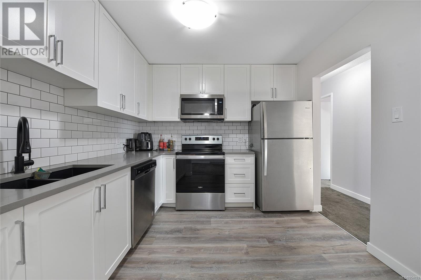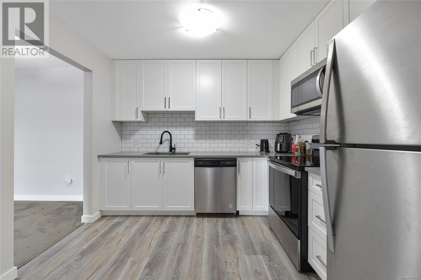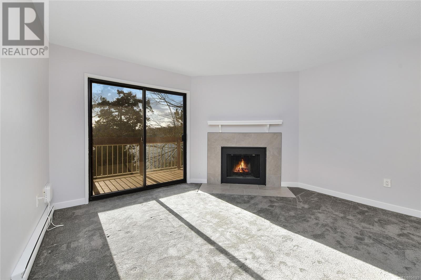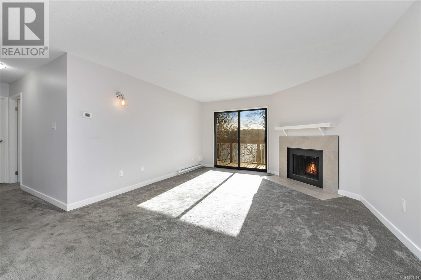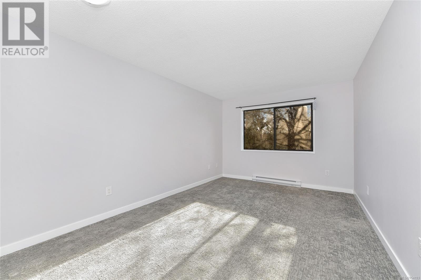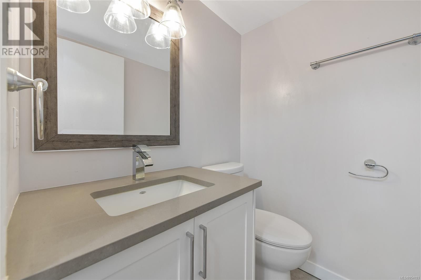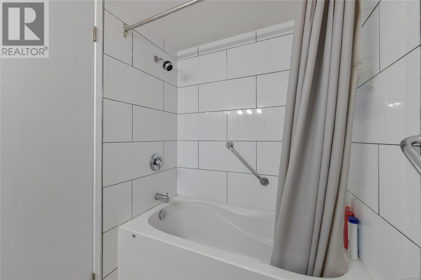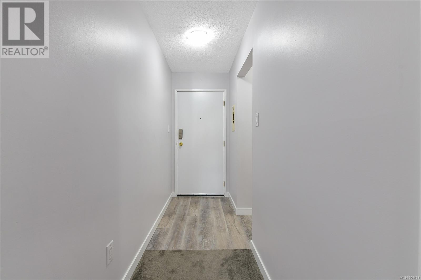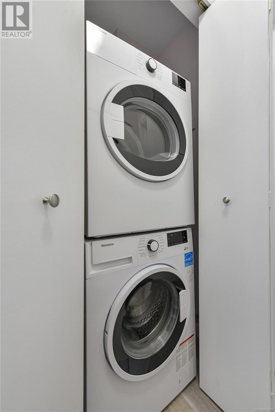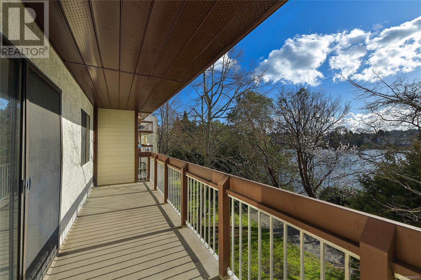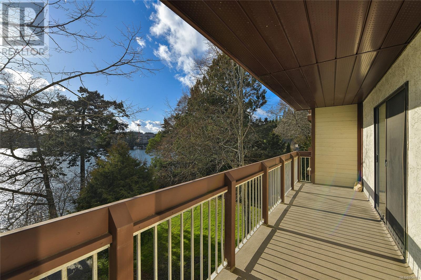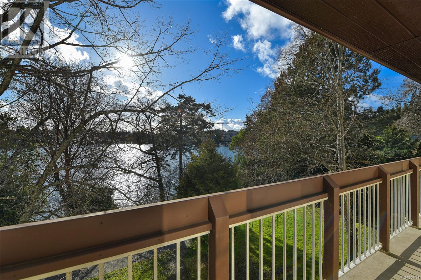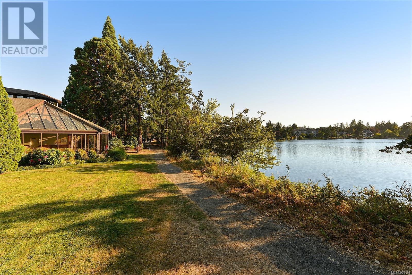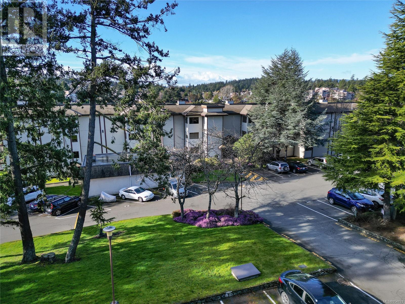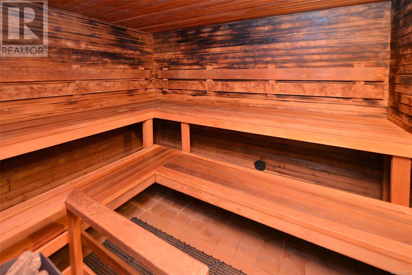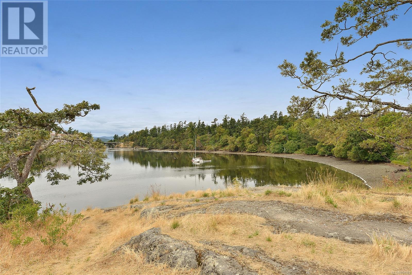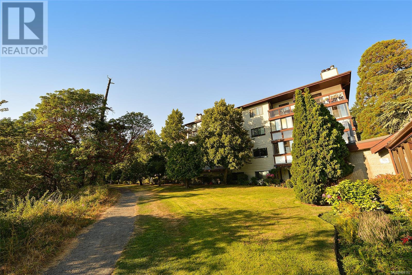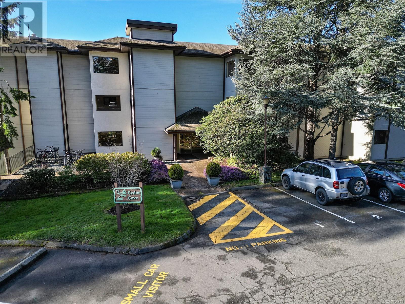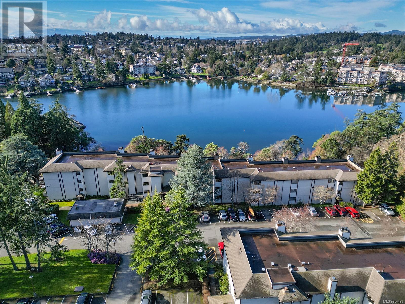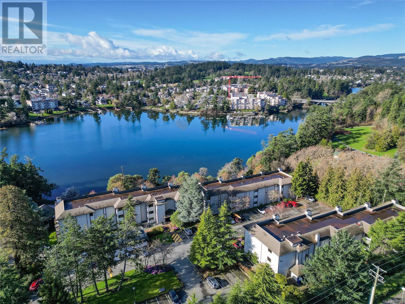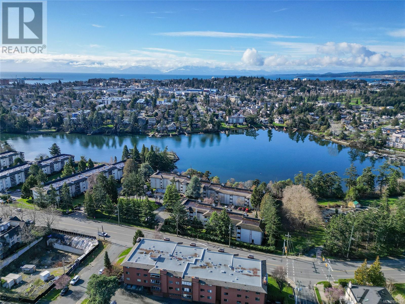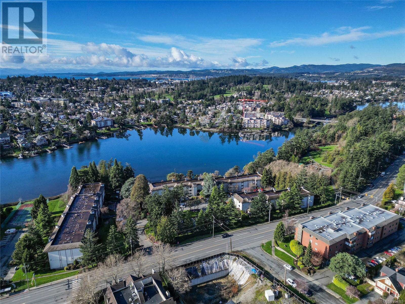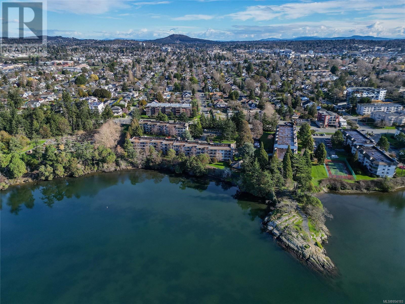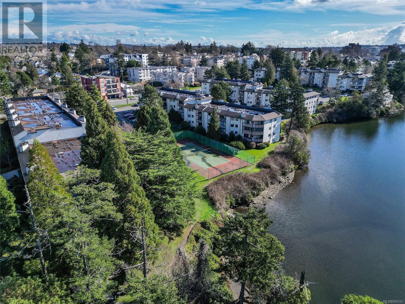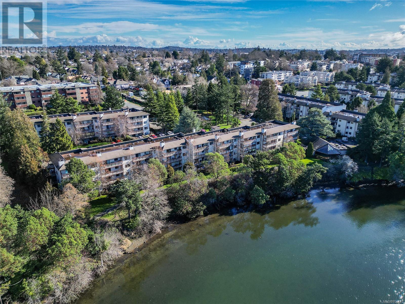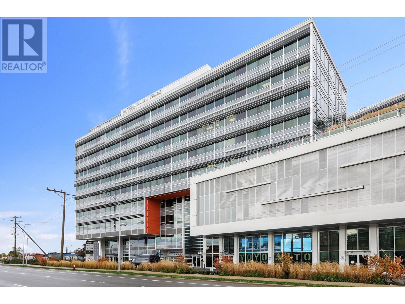REQUEST DETAILS
Description
VIRTUAL OH, HD VIDEO, AERIAL, 3D MATTERPORT, PHOTOS & FLR PLAN online! Welcome to 308-79 Gorge RD W! This impeccably updated WATER VIEW 2bd 2bth condo w/ parking, in suite laundry & storage offers the perfect blend of modern comfort and convenience. Step inside to discover a spacious living area, w/ amazing views of the Gorge! The large FP seamlessly connects the living, dining, & kitchen, creating an ideal space for both relaxation & entertainment. The kitchen is a dream with SS appliances, & ample storage for all your culinary needs. The bdrms are spacious & welcoming. Relax & unwind on your balcony, where you can soak in the stunning water views, with lush greenery & a tranquil atmosphere, this outdoor space is the perfect spot to relax! Conveniently located in close proximity to parks, shopping, dining, & transit. Don't miss your chance to make this stylish condo your own! FP: 1088 sqft fin, unfin 127sqft = total 1215sqft - StrtaPln 1139sqft(fin), unfin 77sqft =total 1216sqft
General Info
Amenities/Features
Similar Properties




