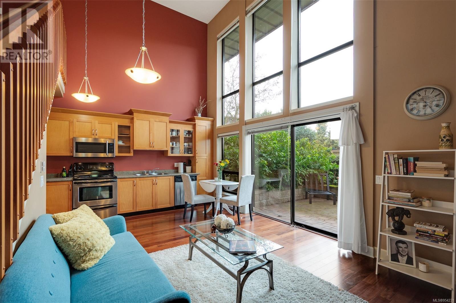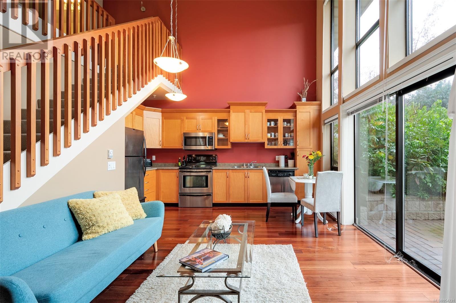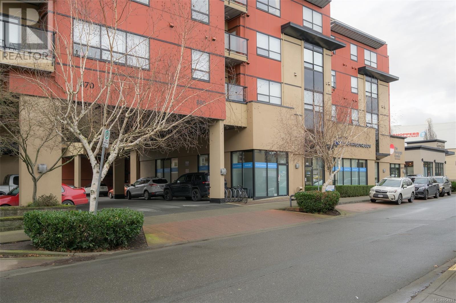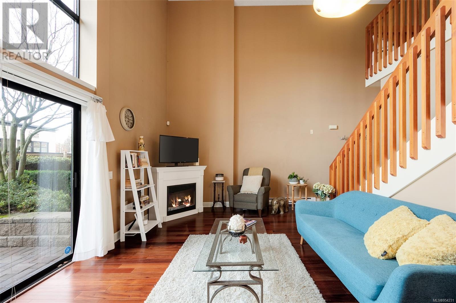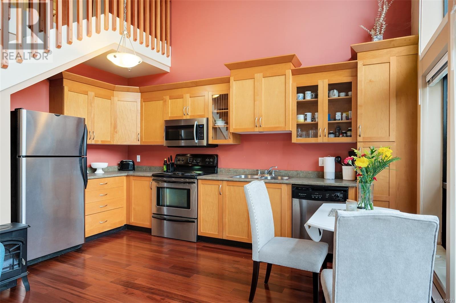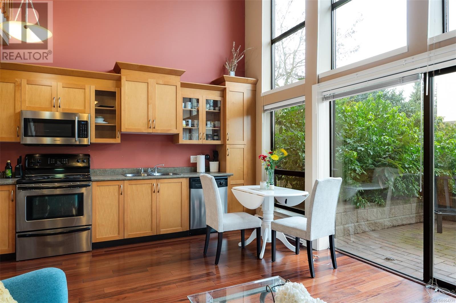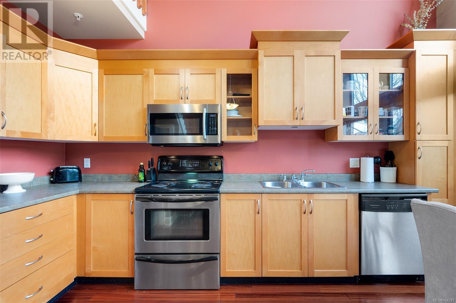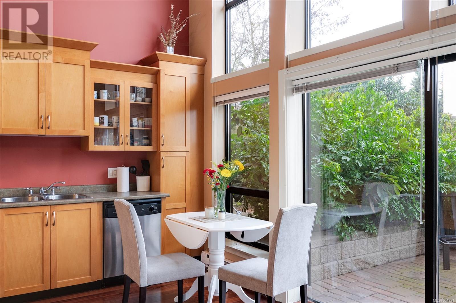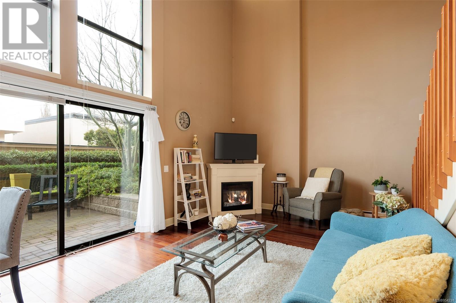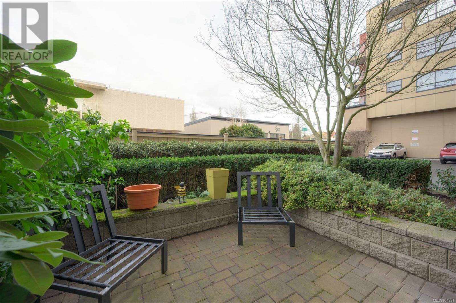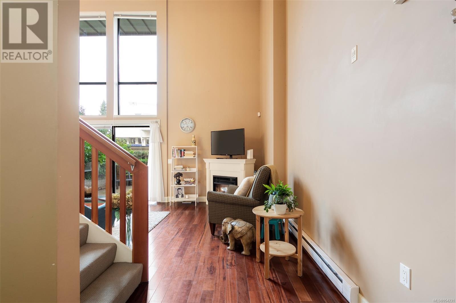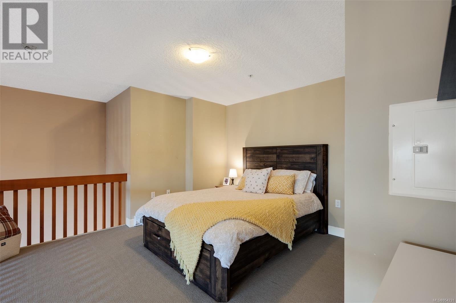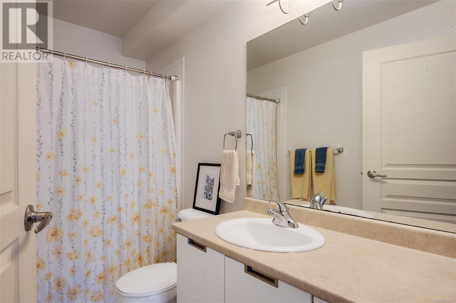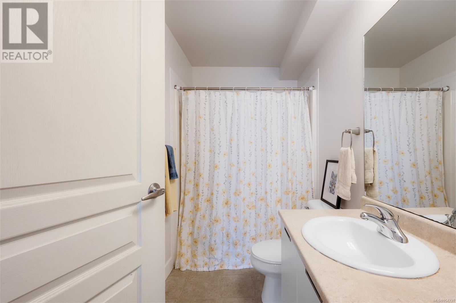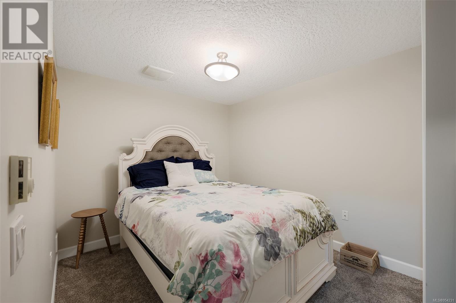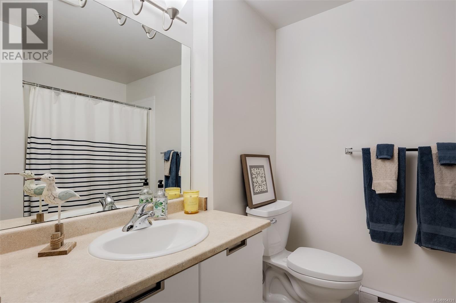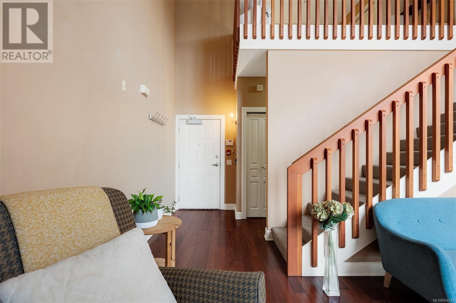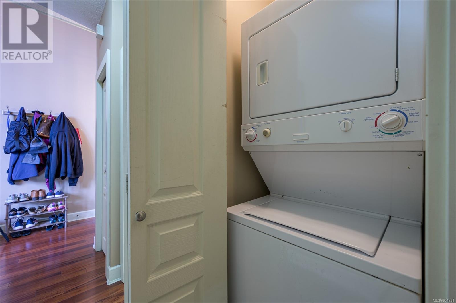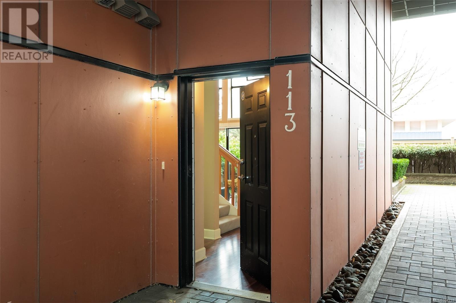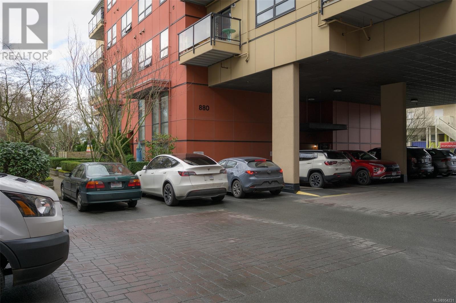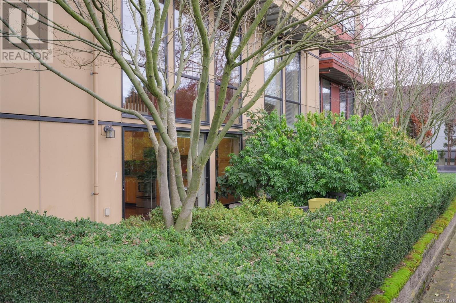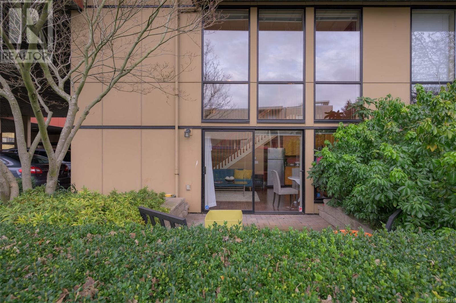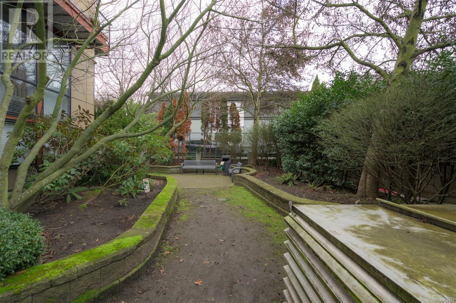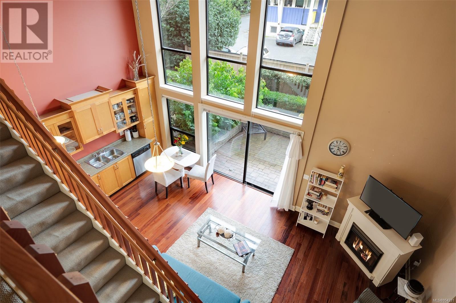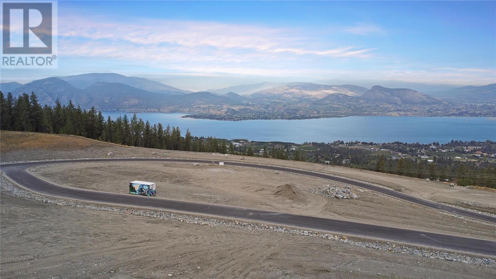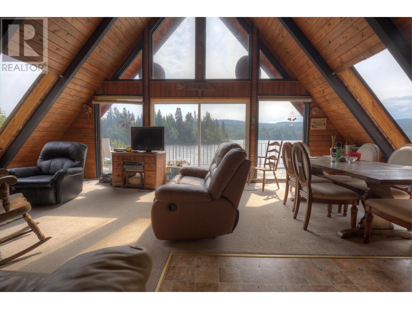REQUEST DETAILS
Description
Stunning and unique loft style townhouse unit at Short St Village! Soaring 18ft ceilings and large floor to ceiling windows for tons of light and true open concept feel. Layout features main living area with vaulted ceilings, full bathroom and second bedroom as well as access to the 100sqft patio and convenient outdoor space, ideal for pets. Large loft area primary bedroom with full ensuite. Unit has its own private entrance and also includes underground parking and storage locker. Other features include stainless steel appliances, insuite laundry, cherry hardwood floors and concrete construction for patio level units offering peace and quiet. Rentals, pets and all ages to suit any lifestyle or investment purpose. Very reasonable strata fees at $372/month! Solid depreciation report for this well built 2005 complex for buyer peace of mind. Extremely central location in the hub of Saanich with all levels of amenities and transit just out the door at Uptown and minutes to downtown!
General Info
Amenities/Features
Similar Properties



