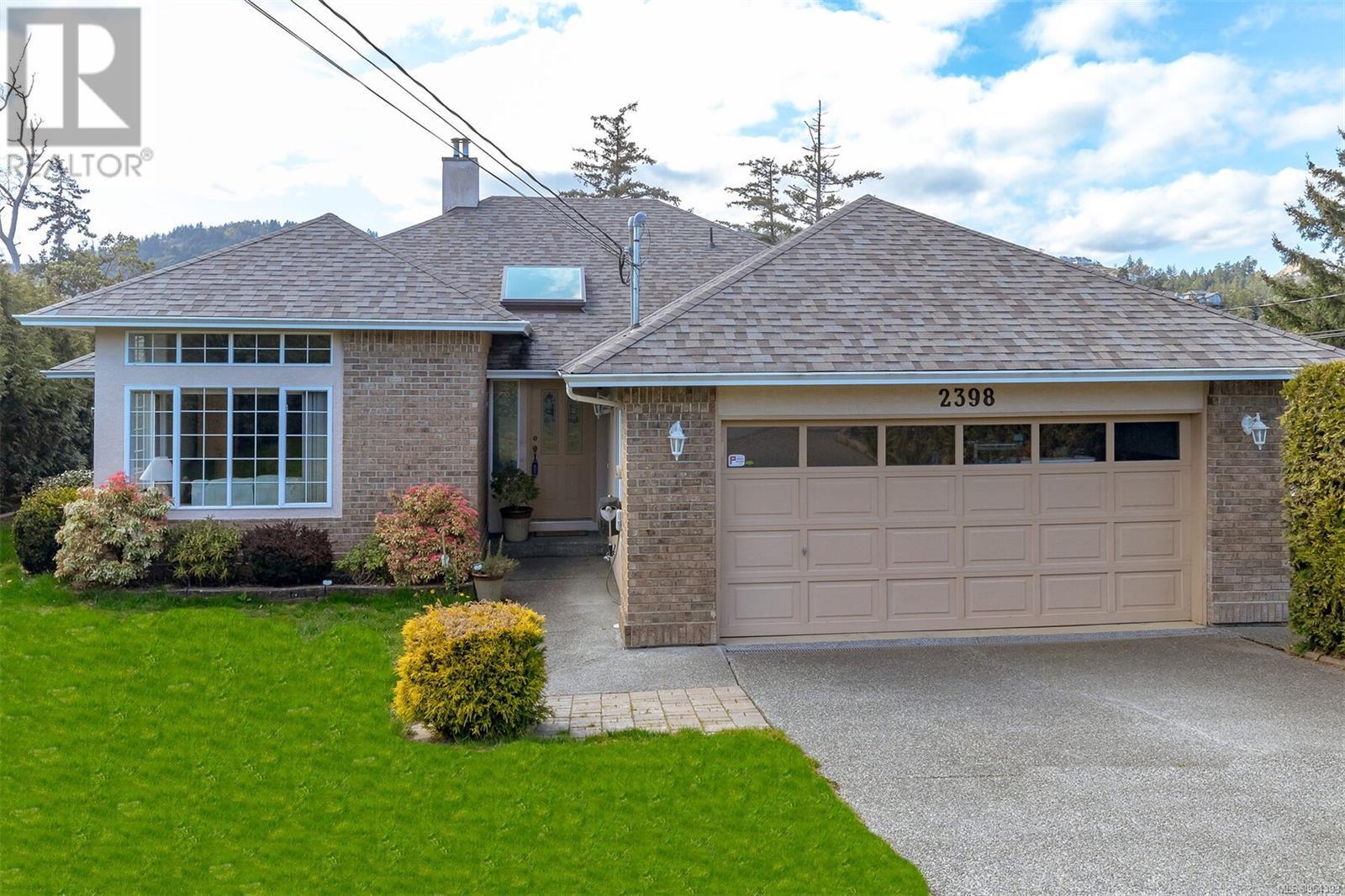REQUEST DETAILS
Description
Excellent Buy! Don't miss out! Spacious 90's RANCHER on crawlspace located on a quiet no through street. Imagine your custom built 1994 one level home on crawl space boasting over 2200 sqft. Enjoy the living room with high ceiling and transom style windows to soak in the natural light. There's a Bright Kitchen with an island plus eating area with Bay window to enjoy your morning coffee. The kitchen overlooks your family rm with a feature gas fireplace. There's a formal dining rm for family gatherings. The primary BR has dual closets and a 4 piece ensuite. There are 2 more BR's, one of which has been converted into a home based business or convert back to a bedroom. The backyard is private, cedar fenced with hedge for privacy & views to Bear Mtn. There is a covered patio area with skylights, storage & stamped concrete with hot tub, ideal for enjoyment with family and friends. All appliances, patio furniture & Hot tub are negotiable in the price. Nestled on a quiet street. Call today!! What a difference a Day makes!
General Info
Amenities/Features
Similar Properties











































