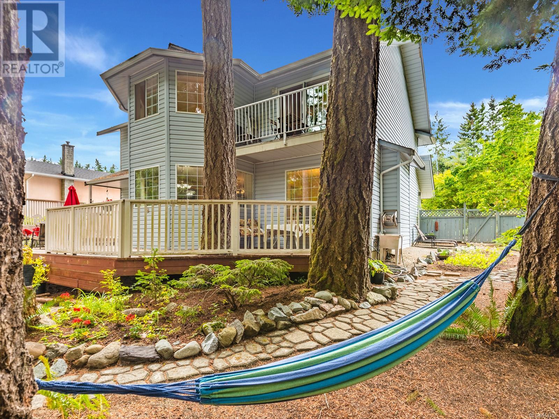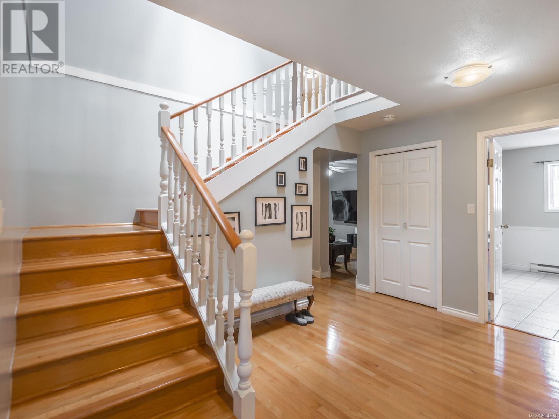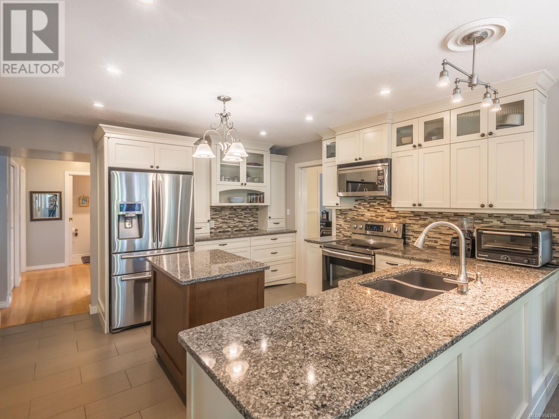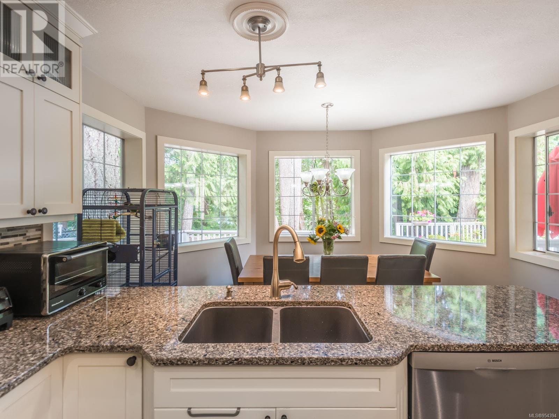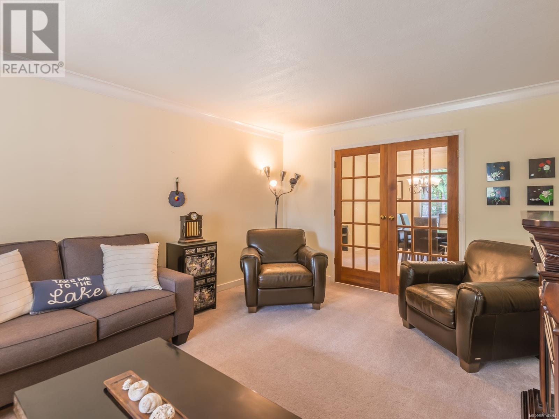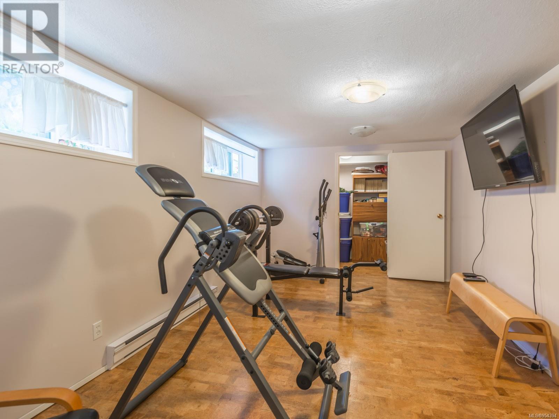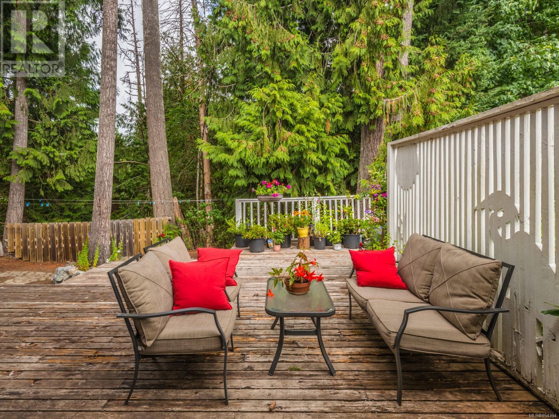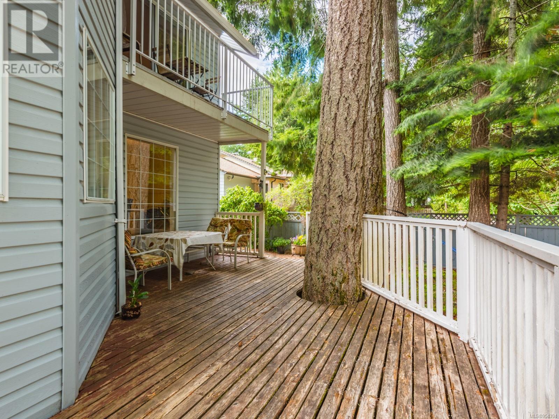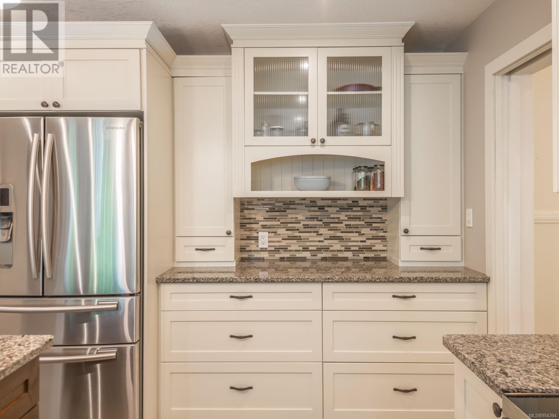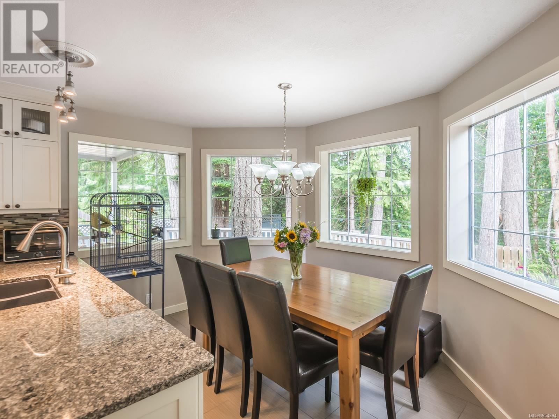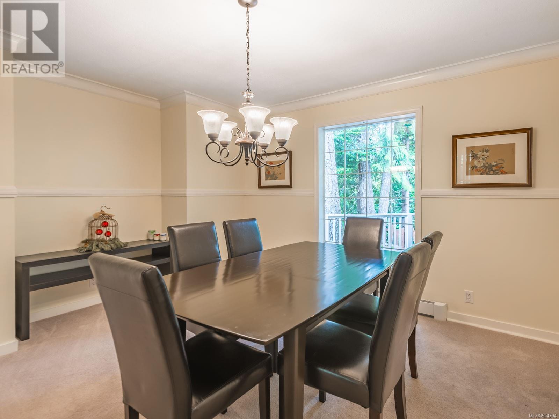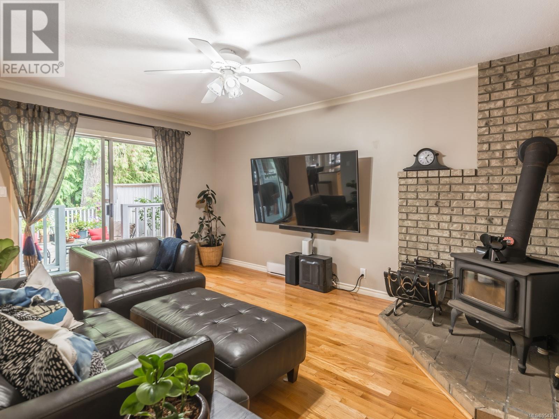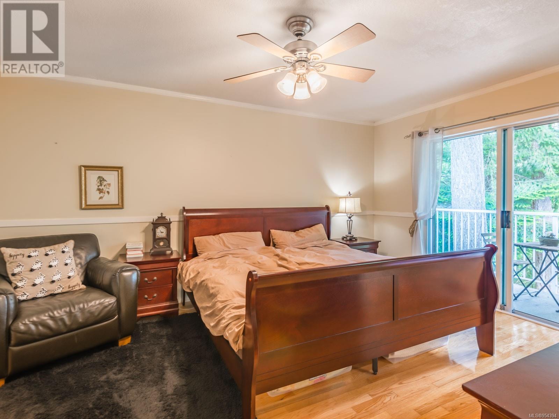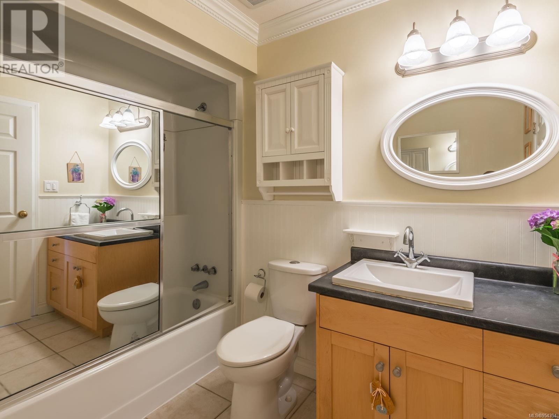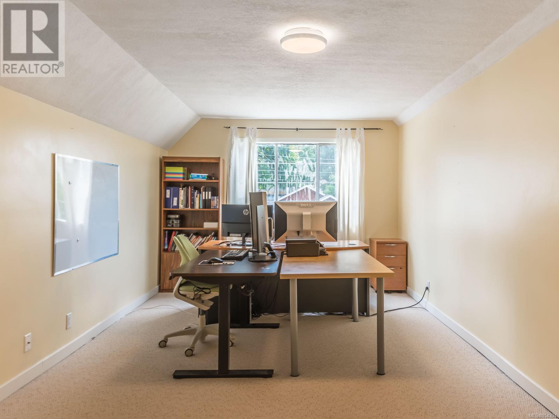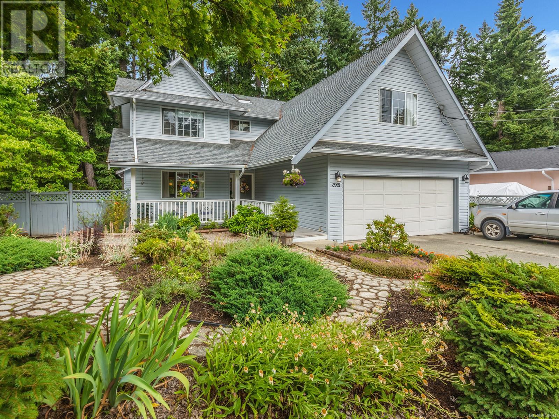REQUEST DETAILS
Description
Stunning North Alberni Home Backing onto Greenbelt. Upon entering, you're greeted by an abundance of natural light in the grand foyer. The primary level enjoys: a comfortable living space with large window & elegant French doors that lead into the dining room; the bright kitchen boasting stainless steel appliances & granite countertops; a second living space with a feature fireplace; the powder room; & a large convenient laundry room with access to the garage. The upper floor presents: the primary bedroom, complete with a personal balcony & expansive ensuite featuring a soaker tub & separate shower; 3 additional bedrooms; a full bathroom; & a sizable, sun-lit bonus room. The lower level of the home, accessible through it's own exterior entrance, offers versatile space. This space enjoys a large, bright bedroom; a family room; a 3 pc. bathroom; utility room; and in-house workshop. The exterior of this home is a true oasis. Here is where you'll discover tiered sundecks, stone pathways, and mature trees that contribute to a tranquil seclusion. Check out the professional photos, video & virtual tour and then call to arrange your private viewing.
General Info
Amenities/Features
Similar Properties



