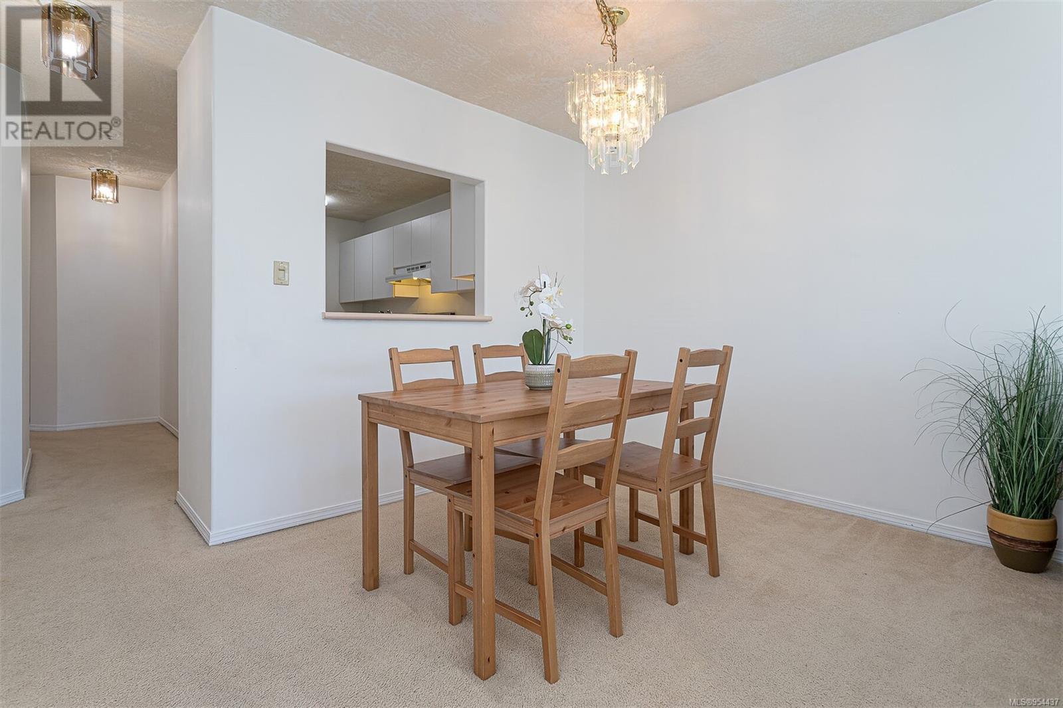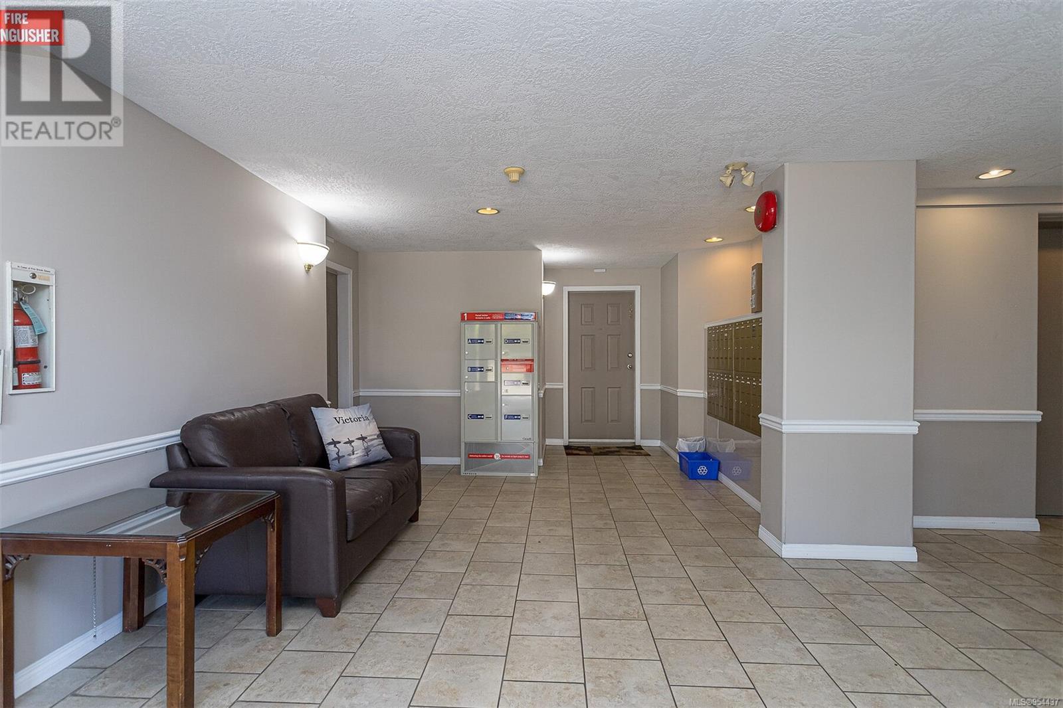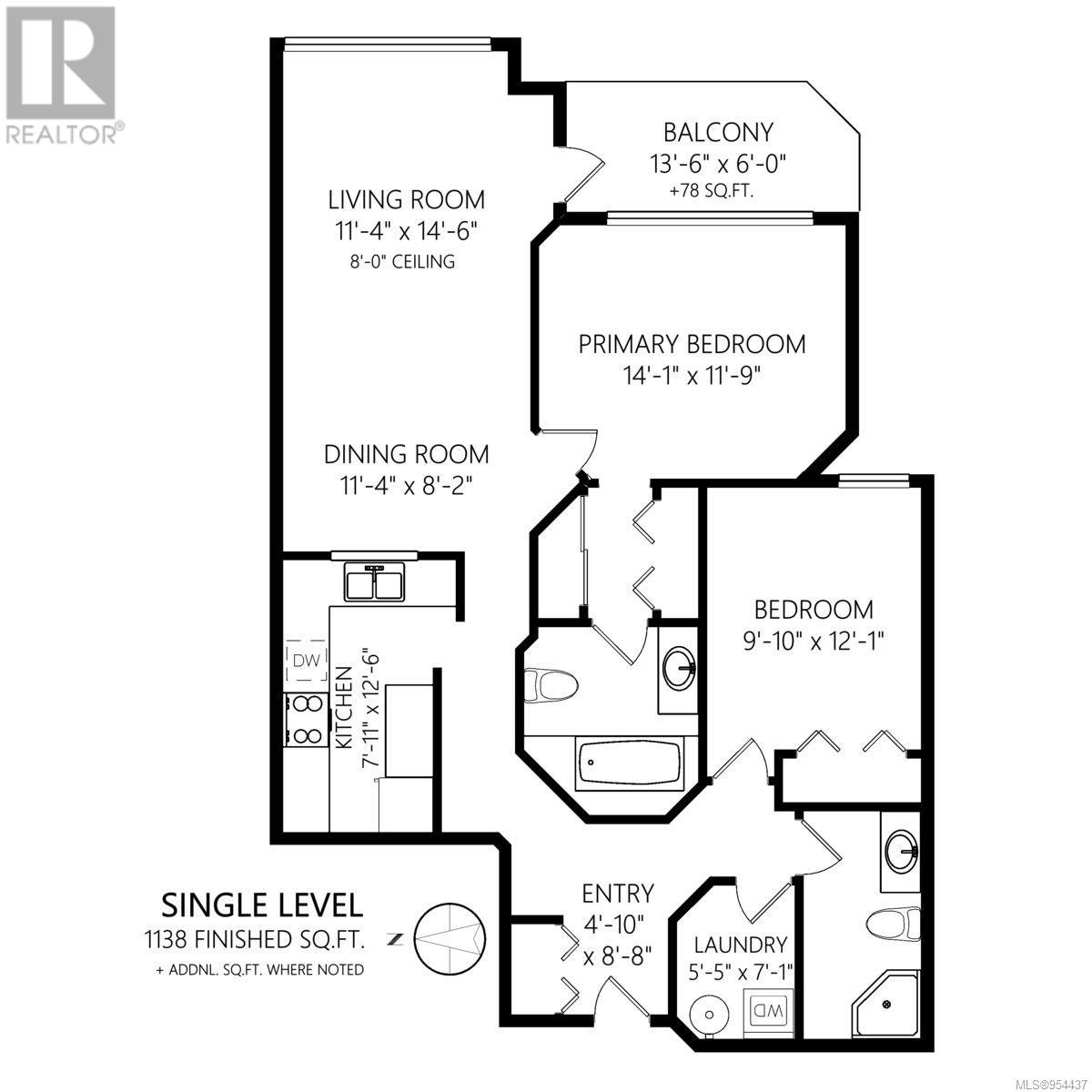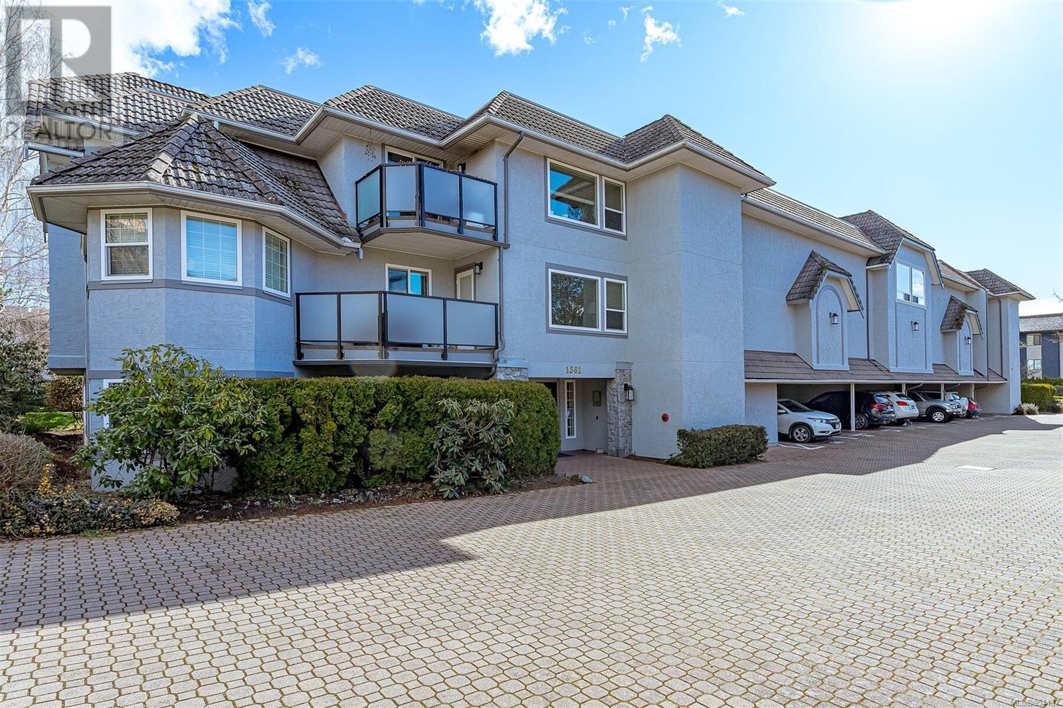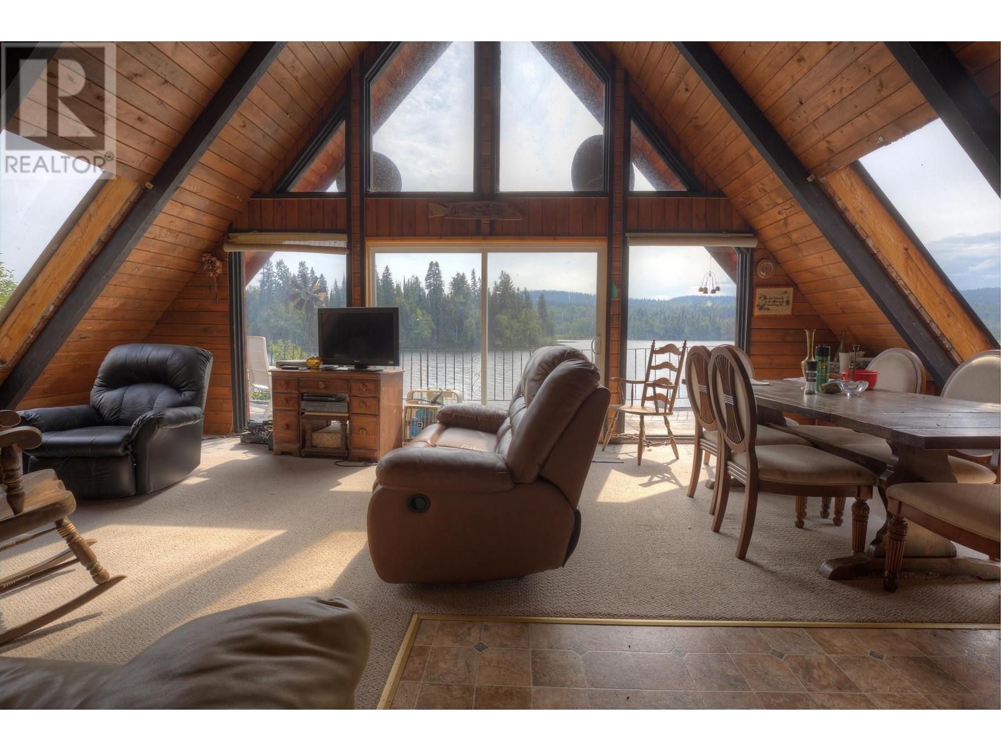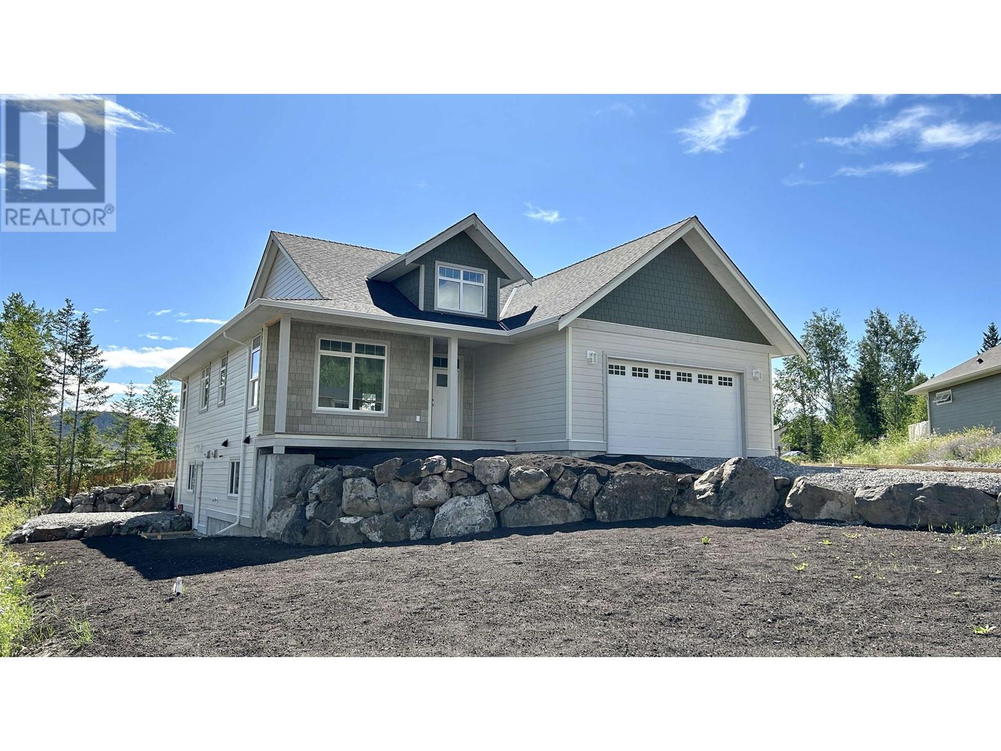REQUEST DETAILS
Description
Centrally located in coveted Cedar Hill, this top floor condo offers two bedrooms, two full bathrooms and spans over 1100 square feet. The open floor plan includes a spacious living room with large window and sliding glass door to your balcony. The kitchen features ample counter space, updated appliances and a pass-through window to the dining area. The primary bedroom includes a walk-through closet to the ensuite with soaker tub. Bonuses include in-suite laundry in an oversized storage room, lots of closet space throughout and a separate storage locker with covered parking. Pets (one cat or small dog), families and rentals welcome. This is a fantastic opportunity for investors, downsizers or first-time buyers. Carriage Walk is a quiet, charming building that enjoys a professionally managed strata, landscaped grounds and lots of visitor parking. Minutes to the University of Victoria, a short walk to Tuscany Village shopping, Shelbourne Plaza, restaurants and more.
General Info
Amenities/Features
Similar Properties






