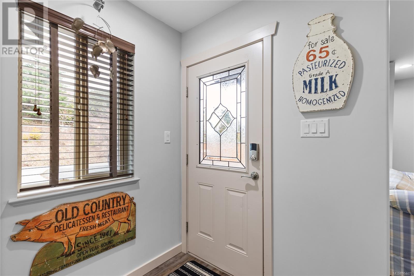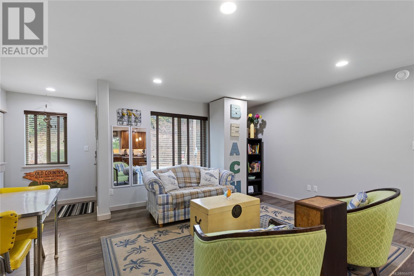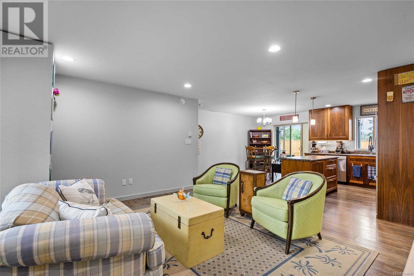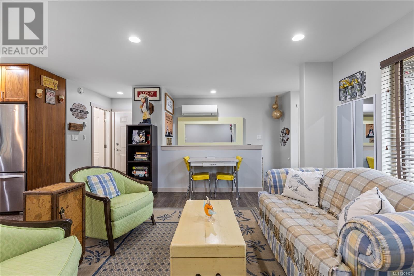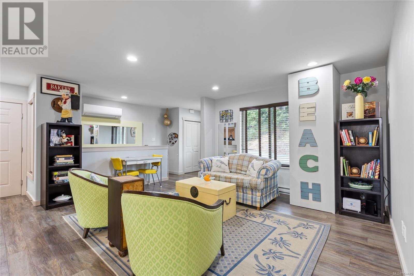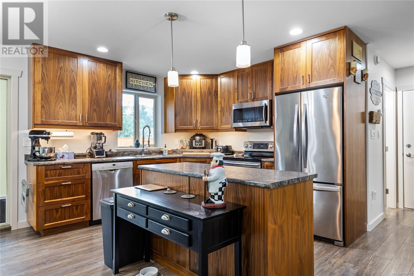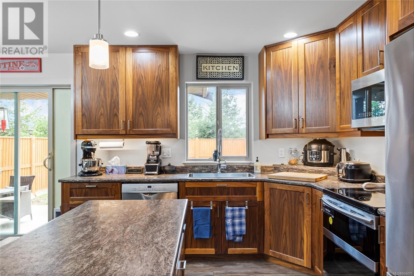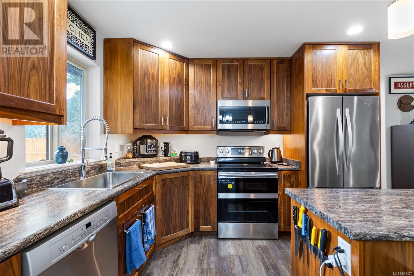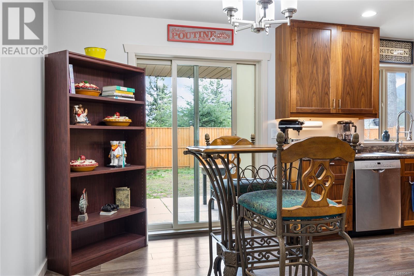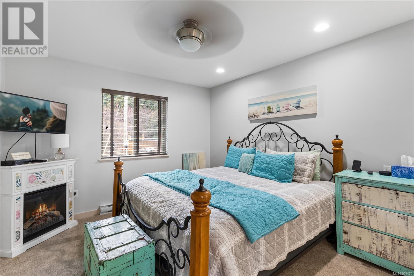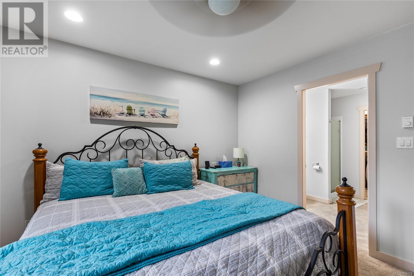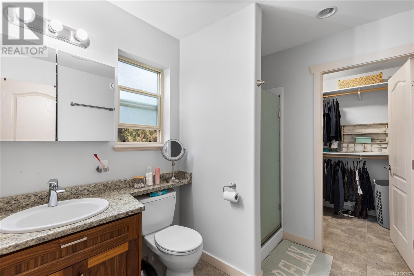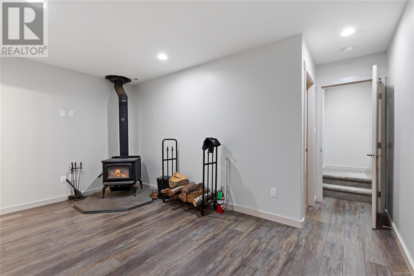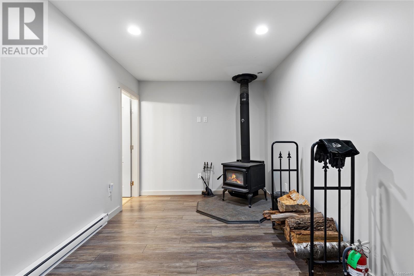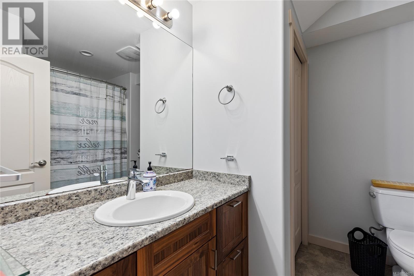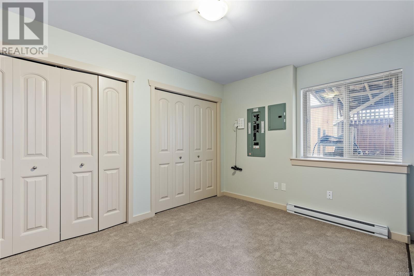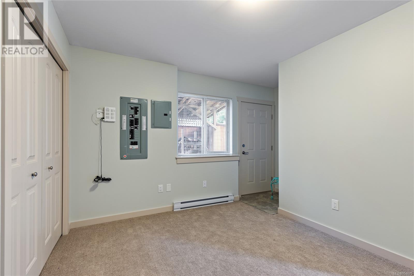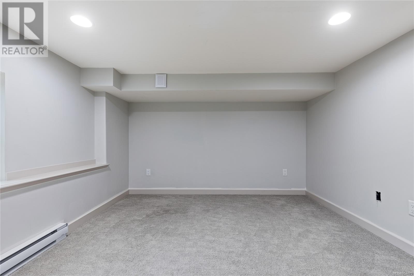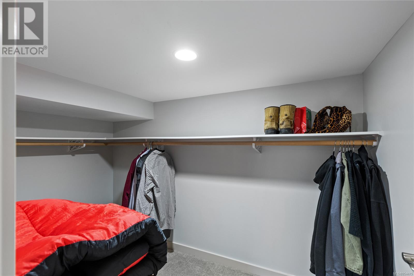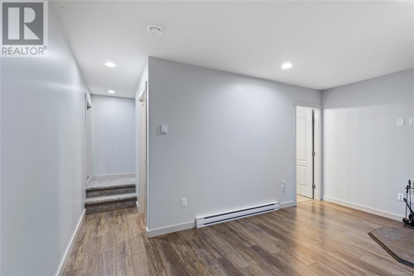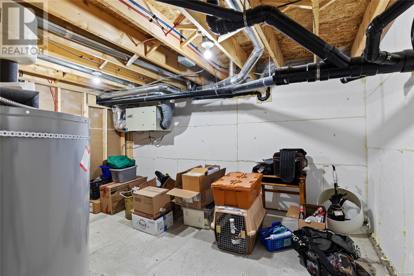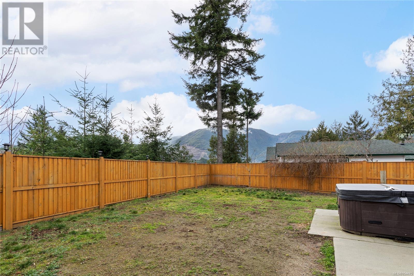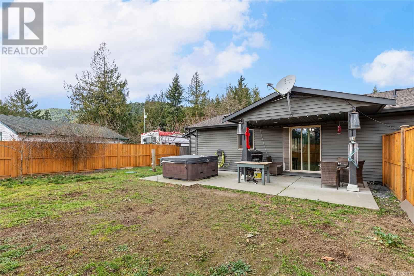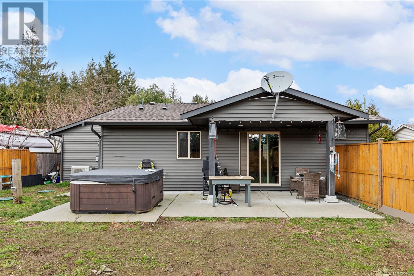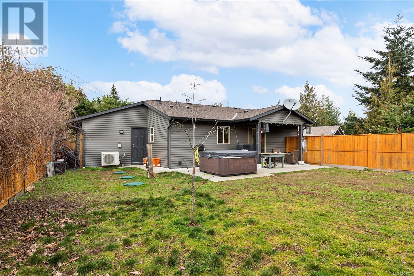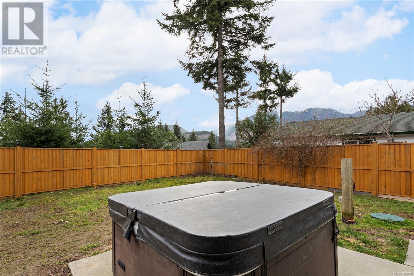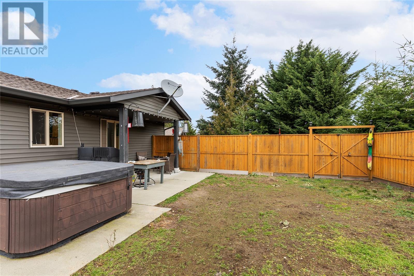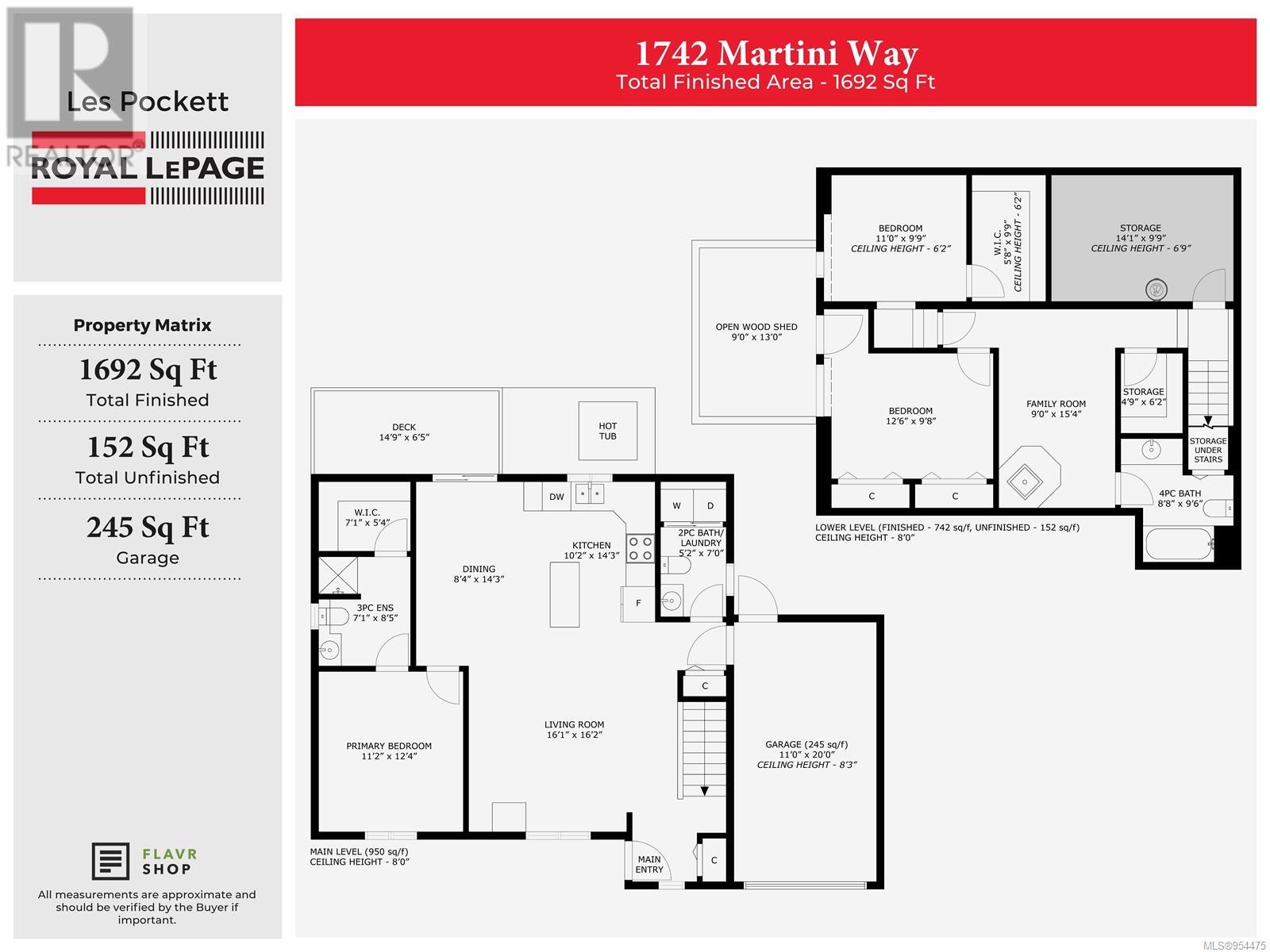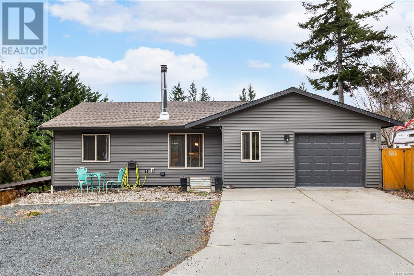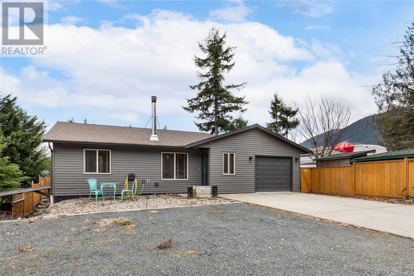REQUEST DETAILS
Description
The perfect starter home or a retiree's dream. Situated in the family friendly Little Qualicum River Village, this 2017 cute home is in really nice shape waiting for a new owner. The 1692 sq. ft. home features a spacious great room concept. The living room is inviting with large windows heat pump to make the home light, bright & toasty. The kitchen features stainless steel appliances as well as a generous island with breakfast bar. The dining room opens outside onto a seating area through patio doors. The back yard is fully fenced back yard with a Hot tub. The primary bedroom enjoys a 3 pc ensuite with walk in closet. The lower level has a family room with a WETT certified wood stove, 2 bedrooms, 4 pc bathroom and plenty of storage. Your child or shorter relatives will appreciate the cozy third bedroom with a 6'2' ceilings. A finished single car garage give your car a new home as well. Minutes to Little Qualicum falls provincial park with miles of walking trails. Tenants require min 24 hr notice.
General Info
Similar Properties



