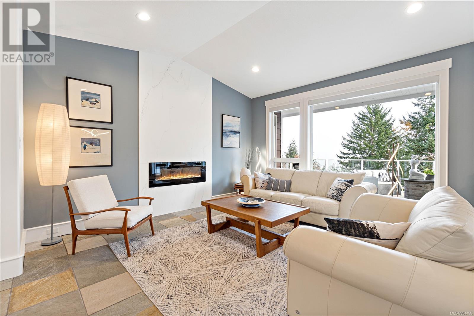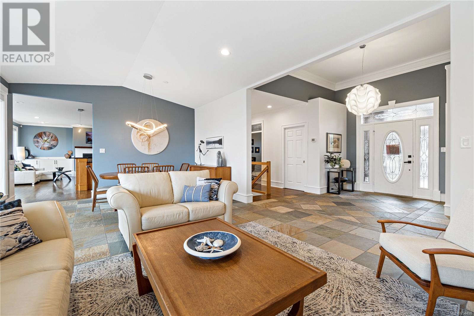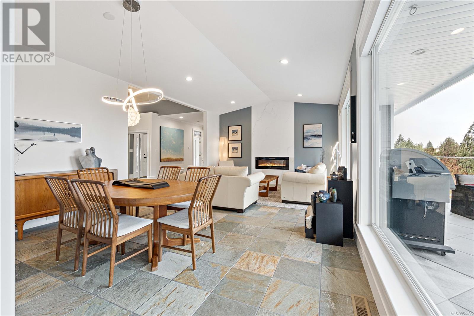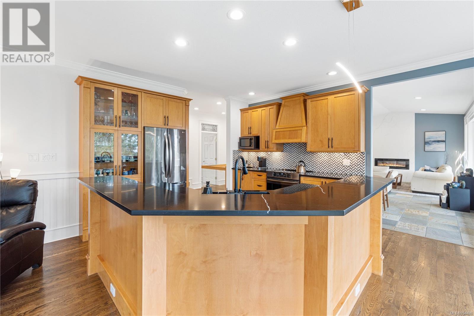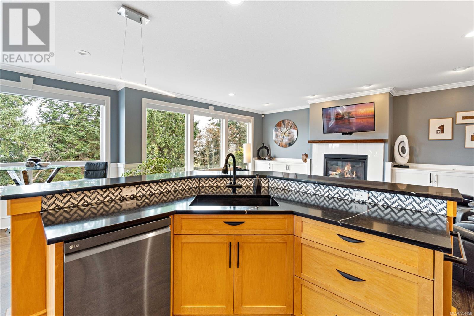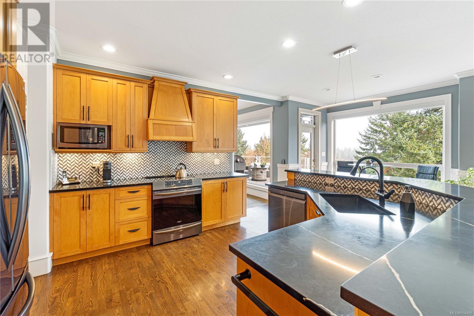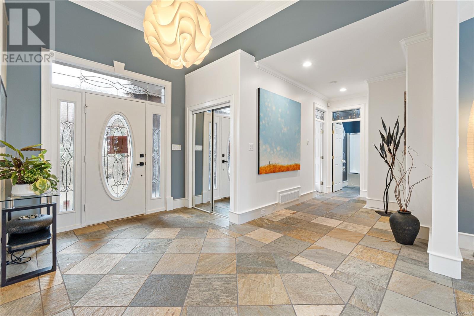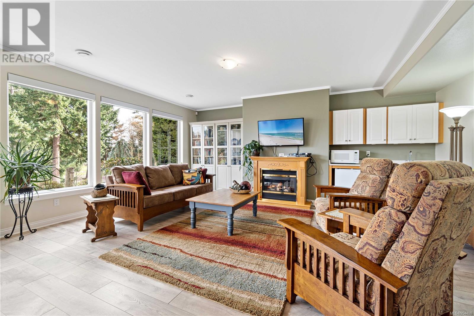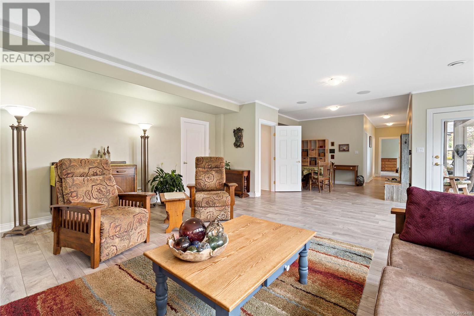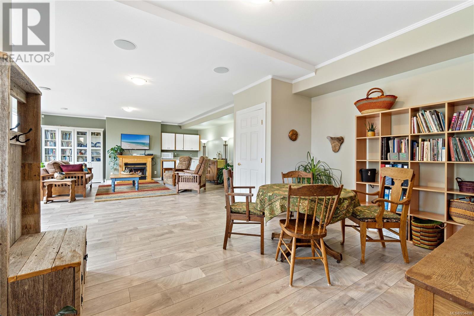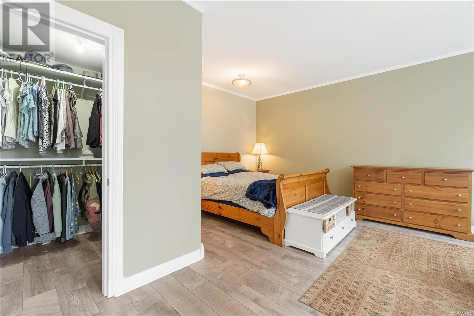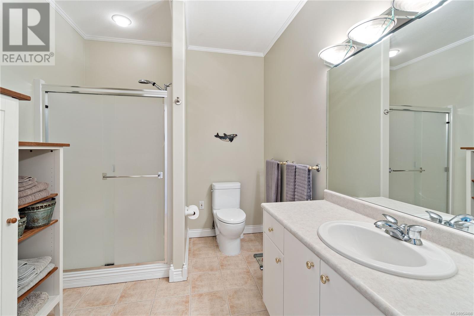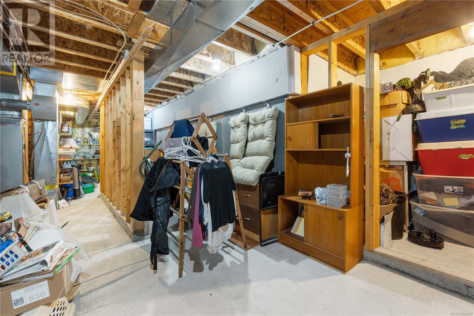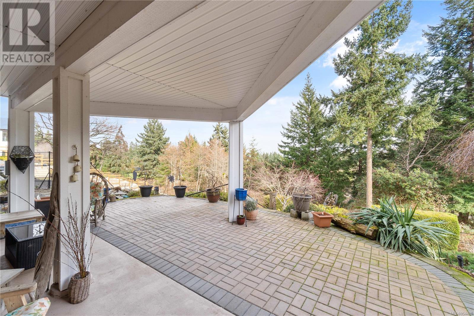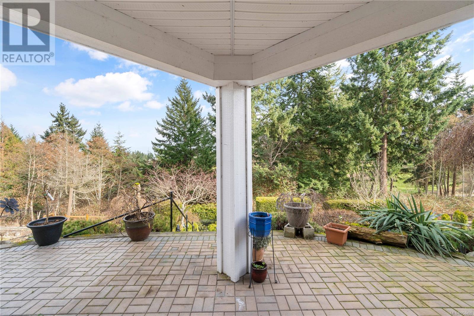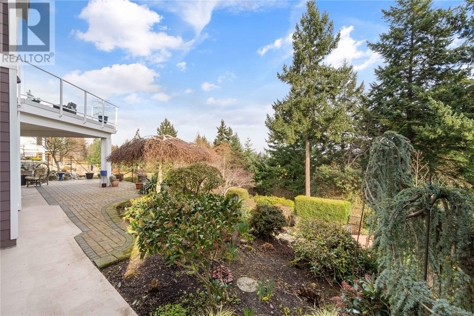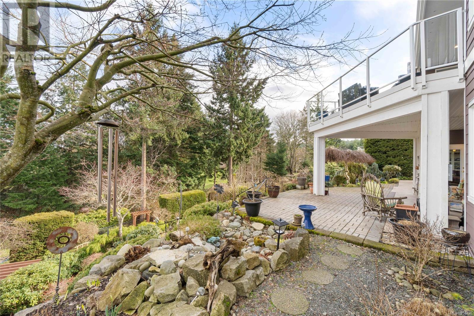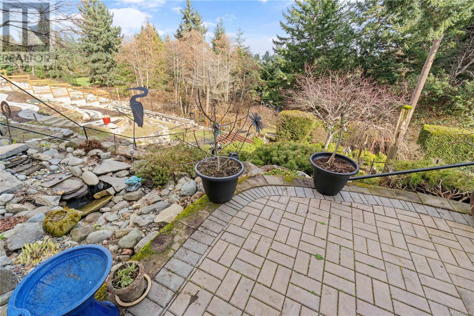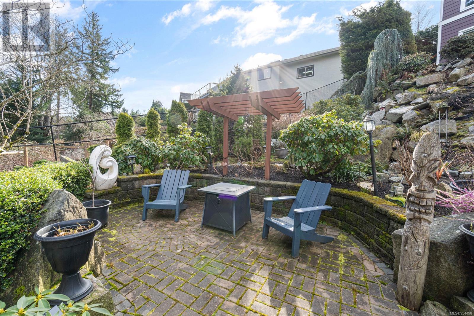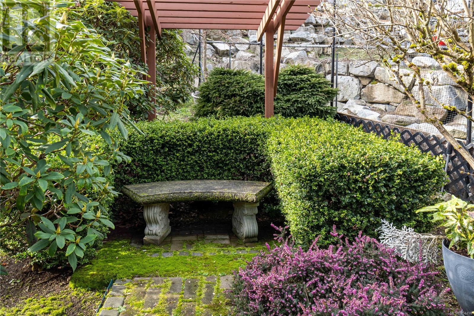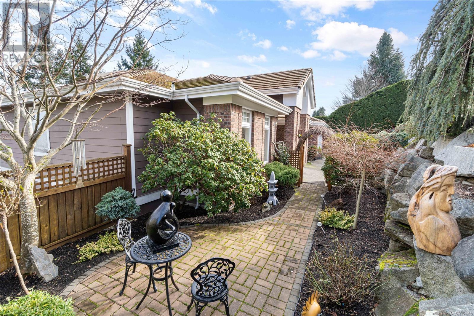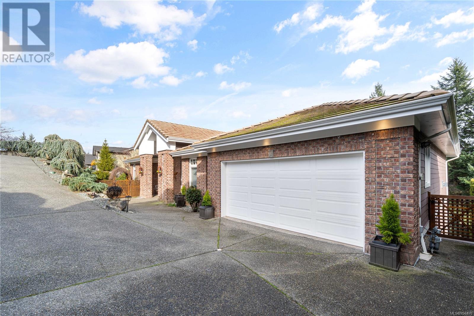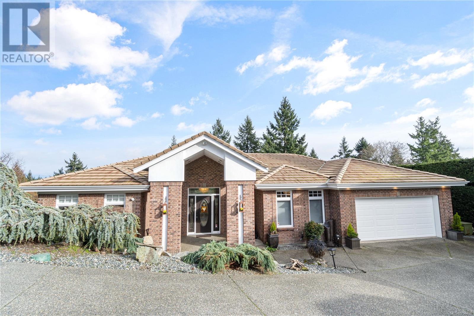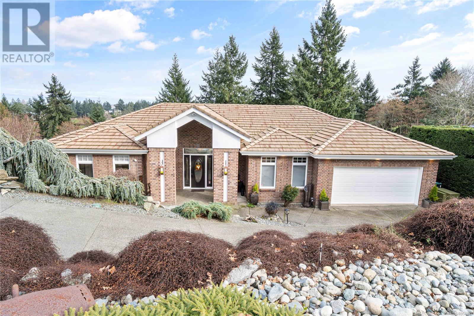REQUEST DETAILS
Description
Welcome to your dream home in the prestigious Fairwinds community of Nanoose Bay. This beautiful residence boasts 3388 sq ft of meticulously designed living space, offering a perfect blend of elegance and comfort. Interior Features: 3 bedrooms on the upper level, with an additional bedroom on the lower level 4-piece bath on the main floor, ensuring convenience for guests and family alike Luxurious 3-piece ensuite in the primary bedroom, providing a private retreat Bright and airy open-concept layout with 9 ft ceilings on the main floor, creating a sense of spaciousness Room for an in-law suite, offering flexibility for extended family or guests Ample storage space with 1146 sq ft dedicated for storage, ensuring a clutter-free environment 2-car garage, providing secure parking and additional storage options Exterior Features: Beautifully landscaped garden, a perfect blend of beauty and tranquility Outdoor living spaces, ideal for relaxing and entertaining Located in the desirable Fairwinds community, known for its natural beauty and serene surroundings This home is a rare find, offering a perfect balance of luxury, comfort, and functionality. Don't miss this opportunity to own a piece of paradise in Nanoose Bay's Fairwinds community. Schedule your viewing today!
General Info
Similar Properties




