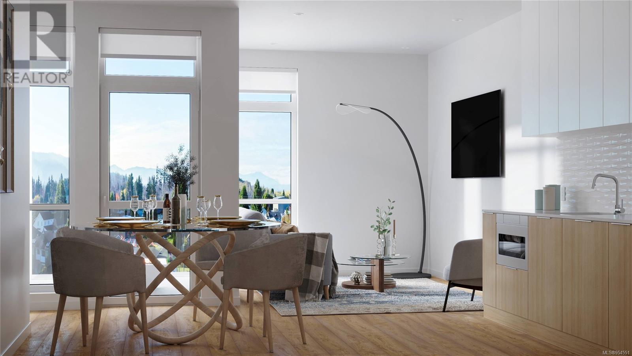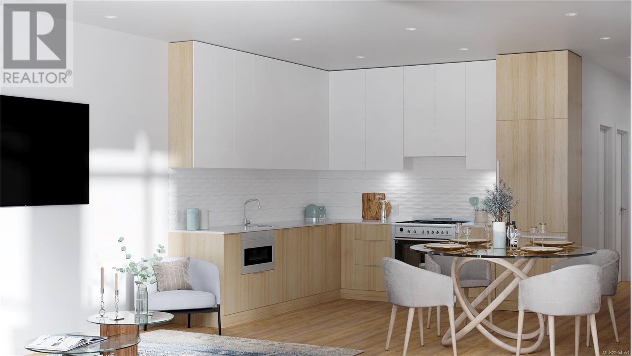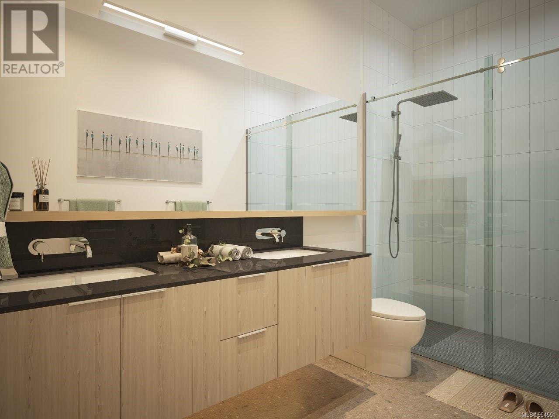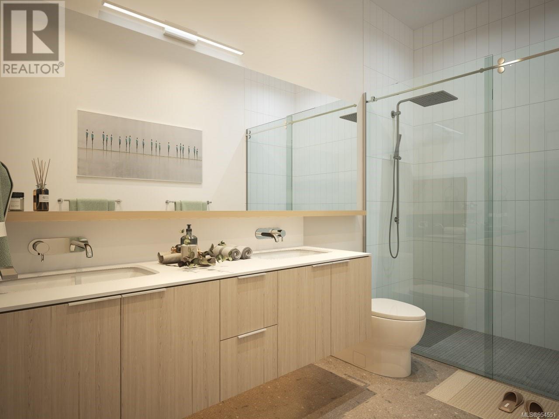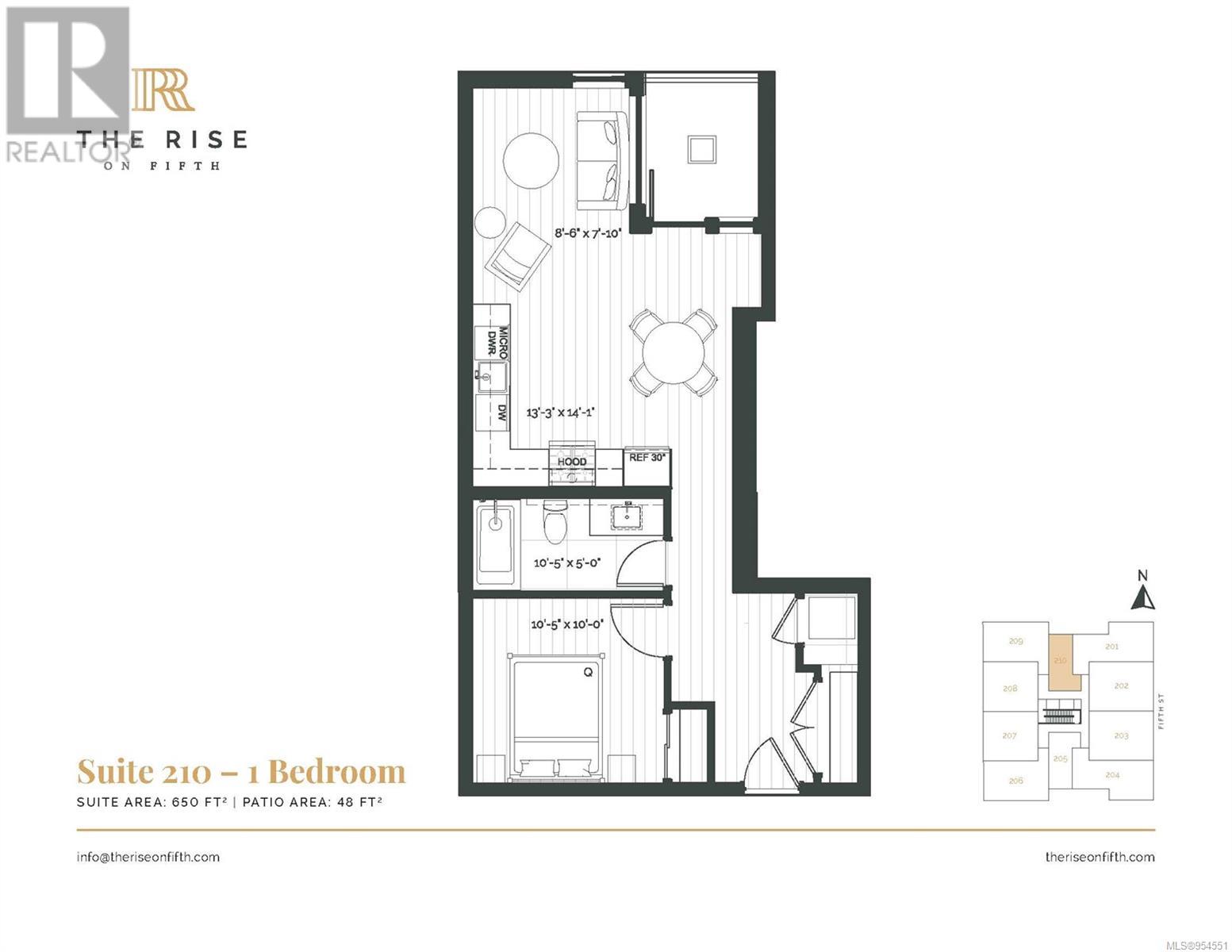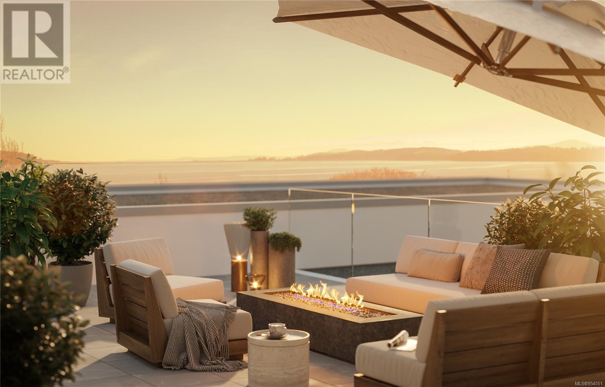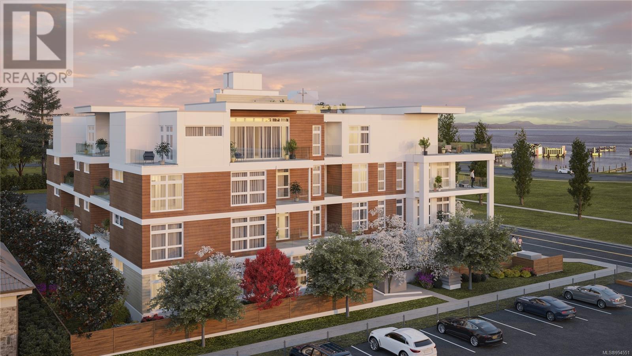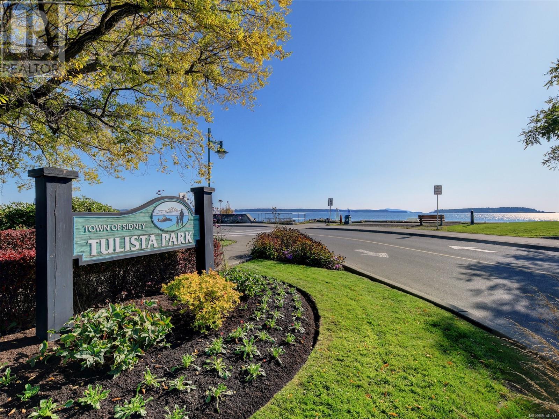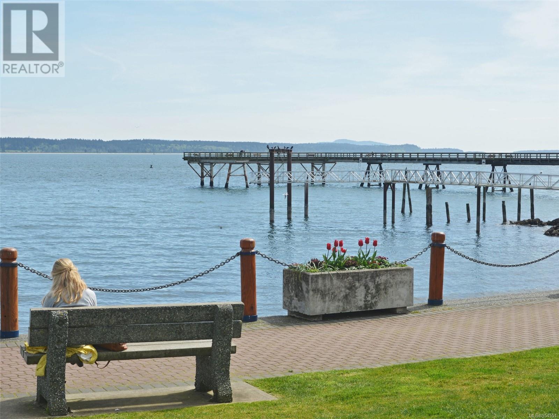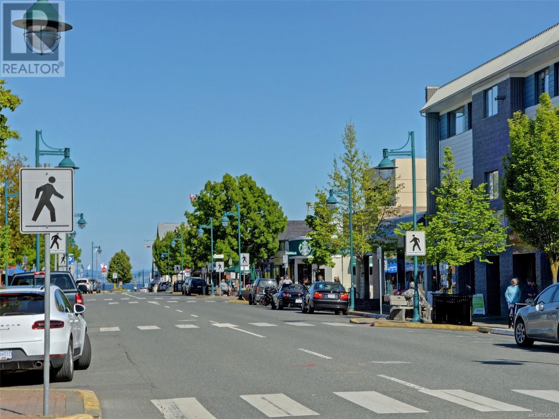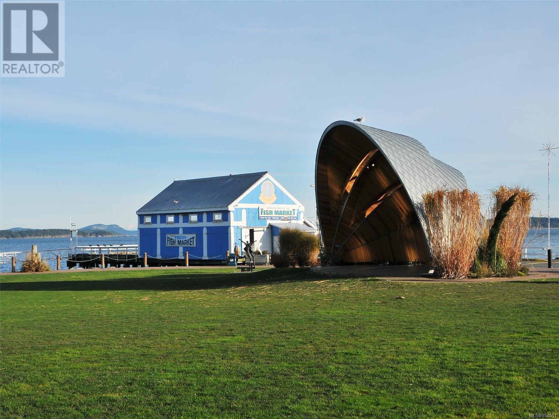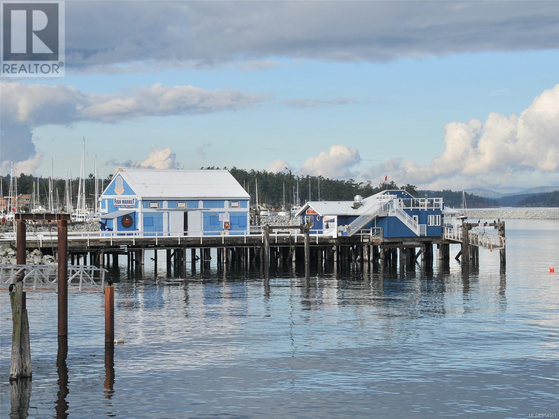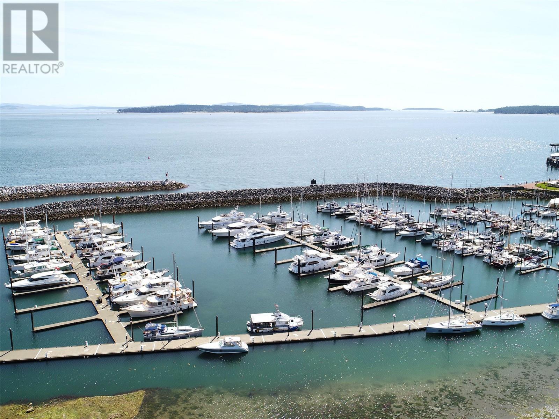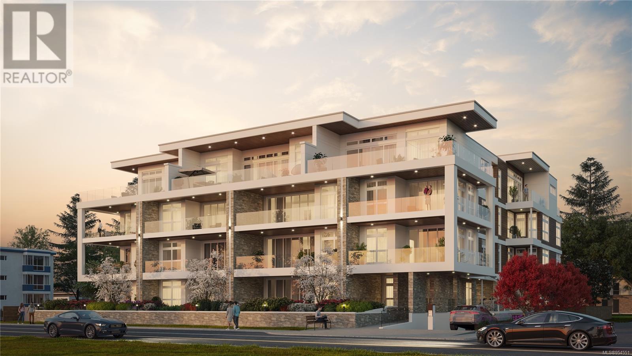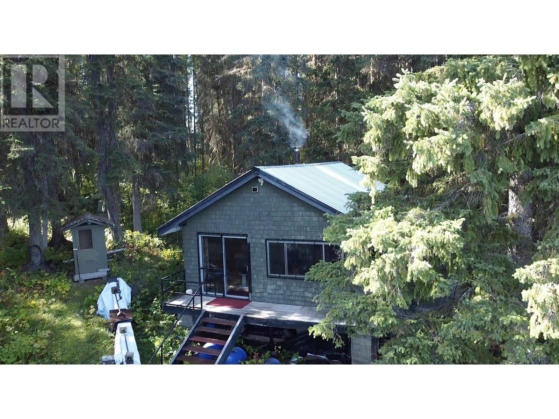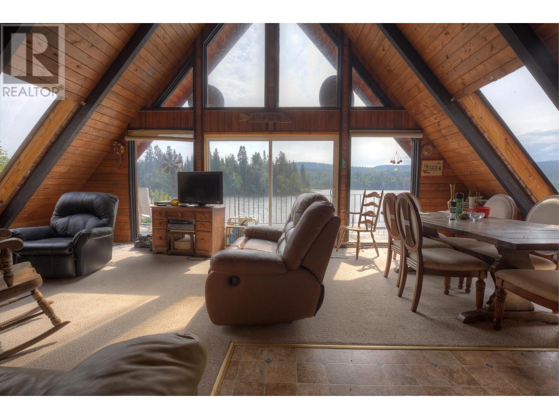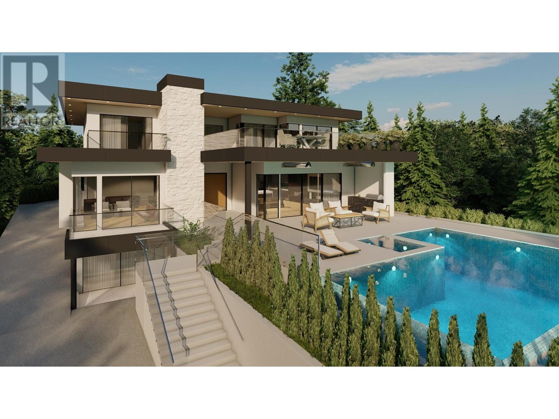REQUEST DETAILS
Description
Escape to Sidney's seaside paradise ??? where luxury and relaxation meet. Introducing The Rise on Fifth by Mike Geric Construction - a four-storey steel & concrete building offering a collection of 1, 2 & 3 bedroom homes. Spacious open-concept layouts, gourmet kitchens with quartz waterfall countertops and built-in Fisher & Paykel appliance package. The deluxe living areas with folding glass walls become one with outdoor patios (some homes) and gas fire bowls. Spa-inspired bathrooms with floating vanities, walk-in mosaic tiled showers and deep soaker tubs. Enjoy the breathtaking views of the Haro Strait from the common rooftop patio. Energy efficient heating & cooling, home automation, secure underground parking, storage lockers, bicycle storage and pet washing area round out a long list of comforting amenities. Steps from the beach, an ideal place to enjoy the best of oceanside living in a town that has it all. 210 is 1 Bedroom, 1 Bathroom north facing plan offering 650 sq.ft.
General Info
Similar Properties



