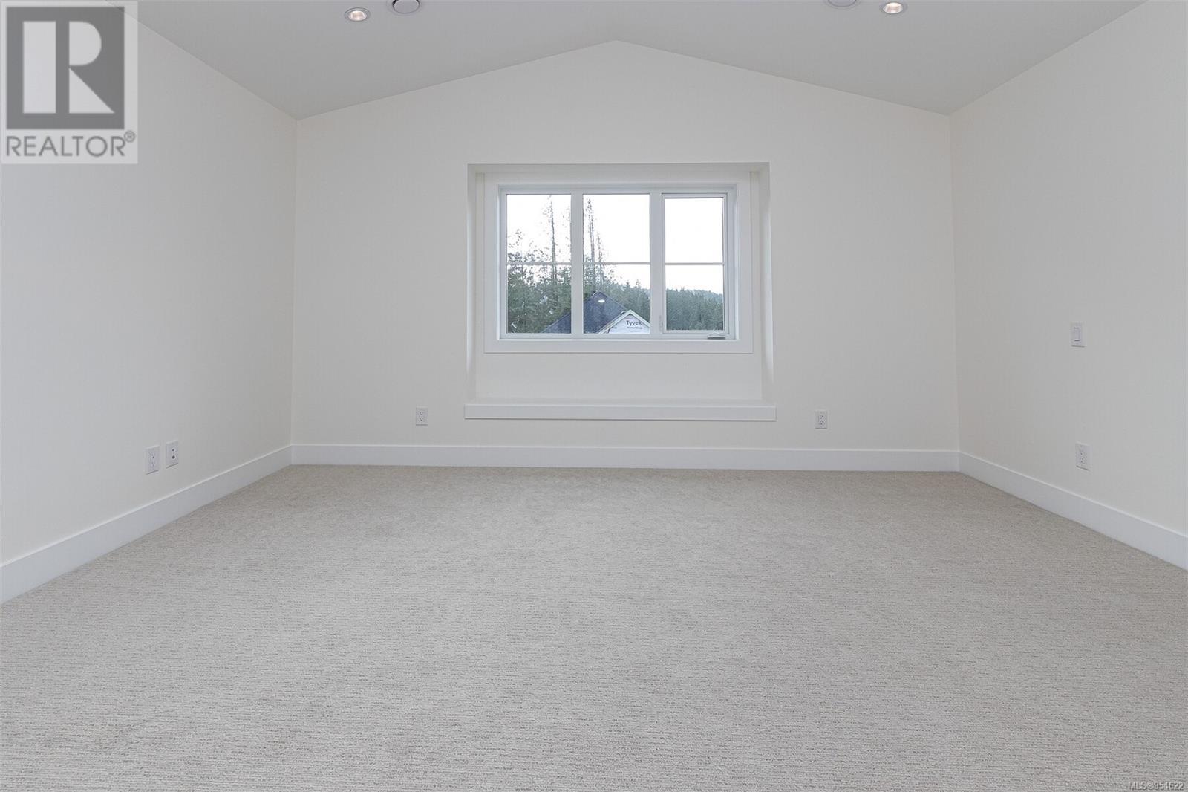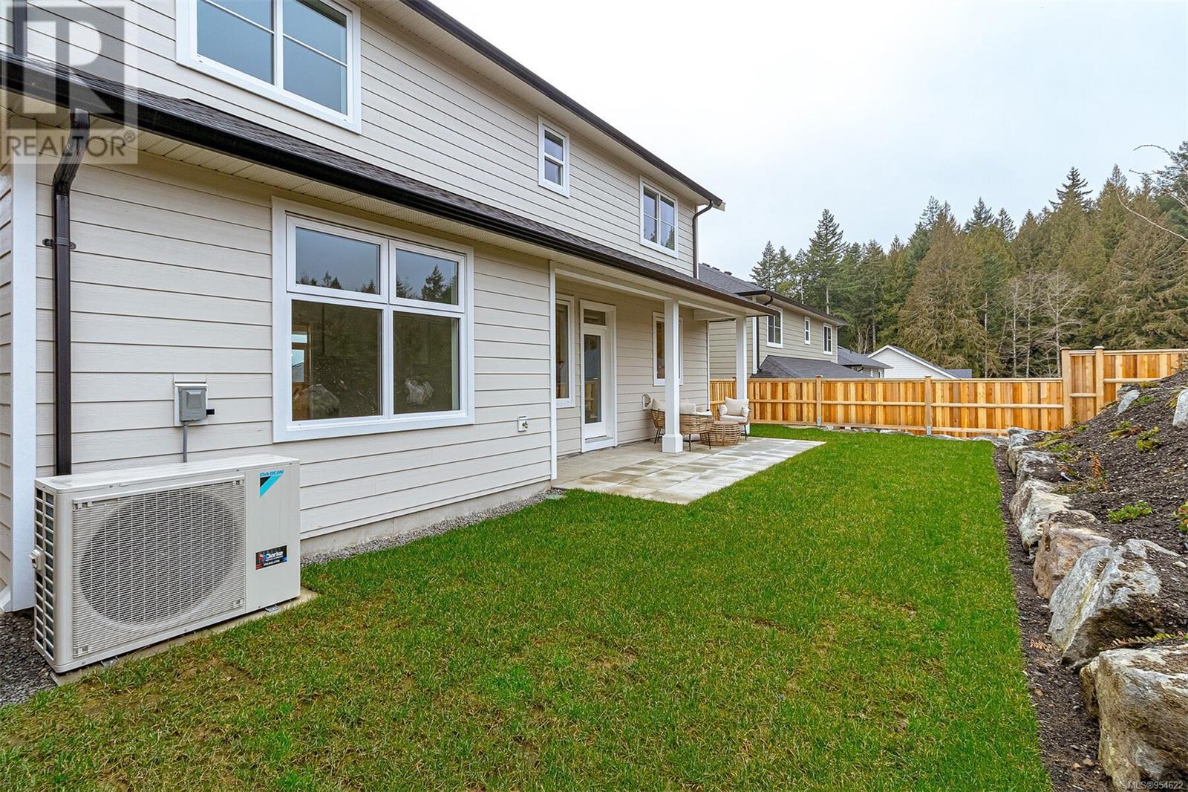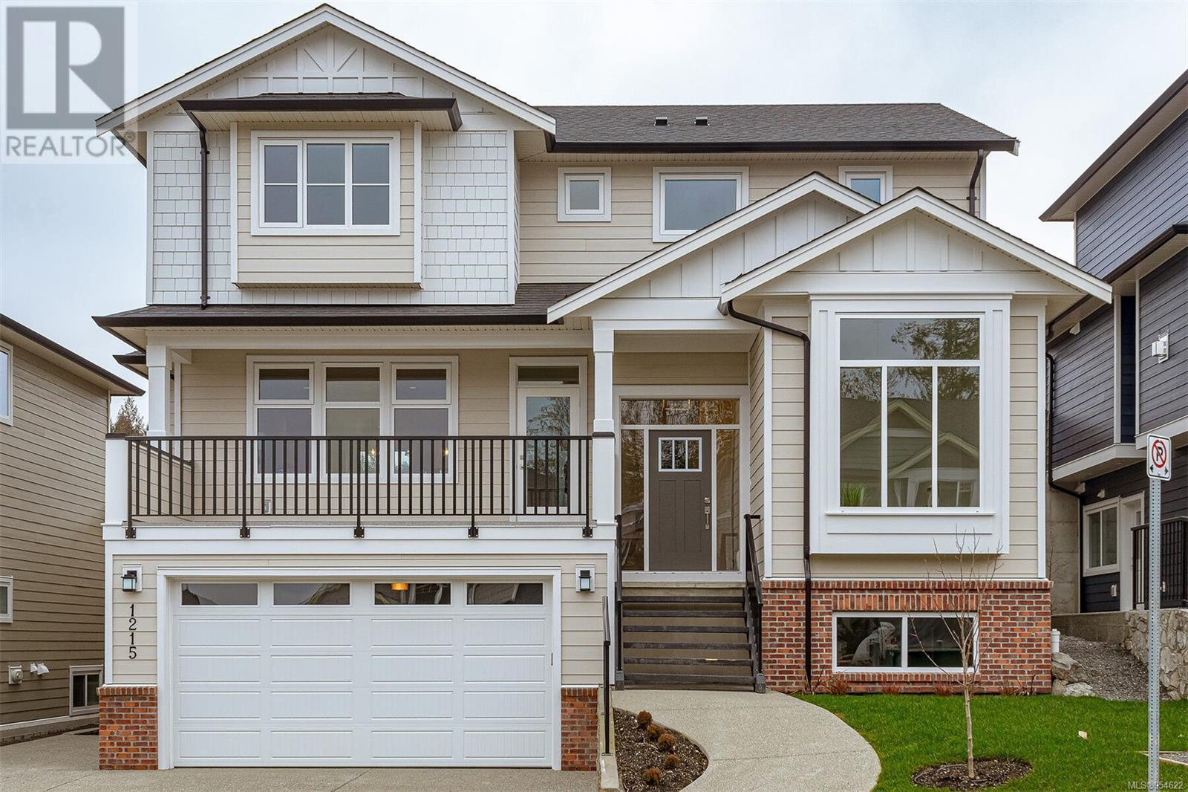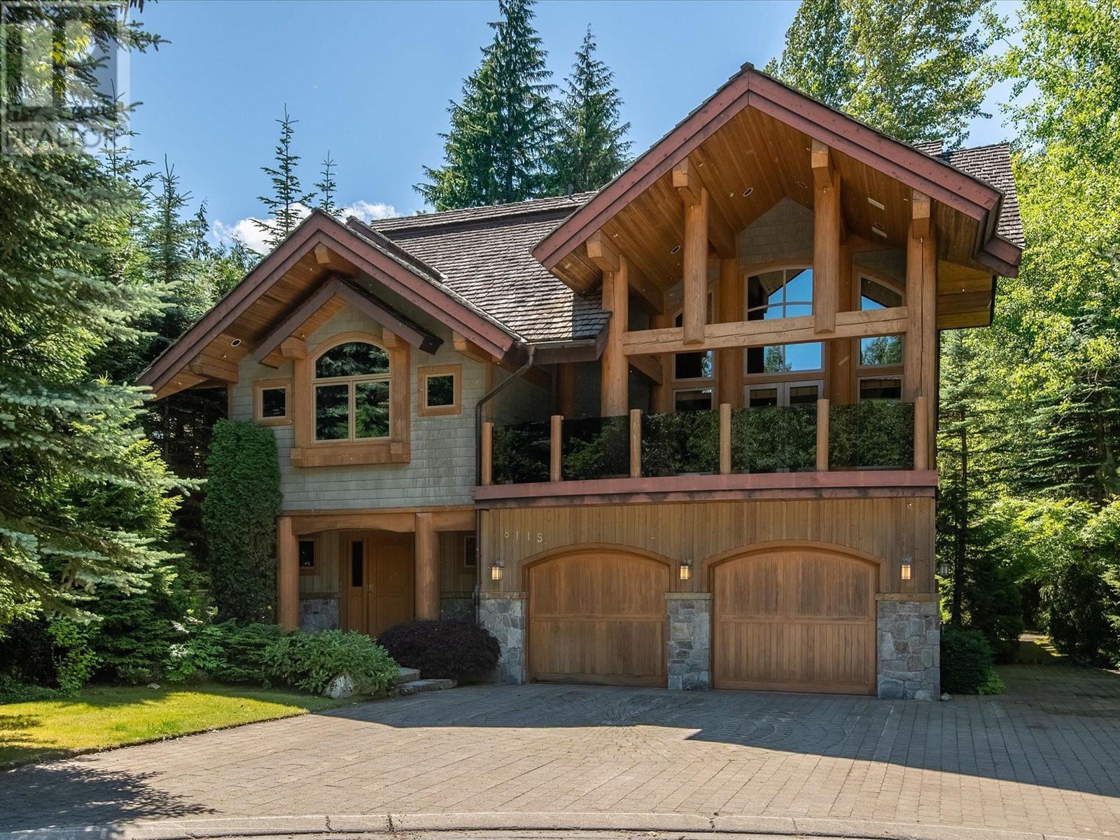REQUEST DETAILS
Description
Welcome to Latoria Terrace. The updated Care Award winning ???Richard??? was designed for growing families. The open concept main floor living area is complemented by a separate family room offering parents the ability to keep the clutter tucked away while keeping the kids nearby. Indoor and outdoor living is blurred in the Richard, with covered patios front & back. The natural topography of the lots allow for a large kid-friendly backyard on the same grade as the main level living area. With over a dozen closets, the Richard design places an importance on useable storage space. Laundry and three bedrooms are located on the upper floor. The master bedroom retreat beckons with vaulted ceiling, two walk-in closets, soaker tub, and separate water closet. The finished lower level includes a fourth bedroom and additional bath for the main house, and a well-appointed one-bedroom legal suite with very private entry. Price includes GST. Seller will pay PTT on all move ins before May 31st!
General Info
Amenities/Features
Similar Properties














































