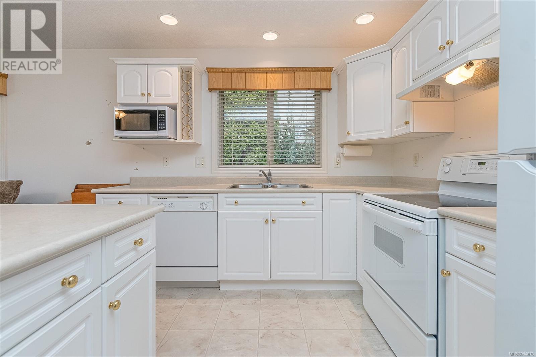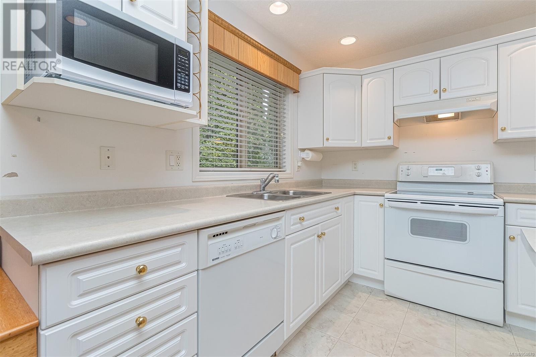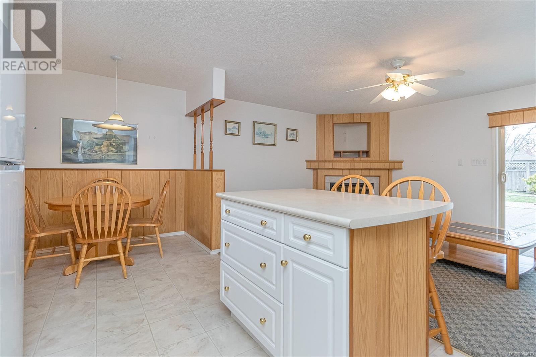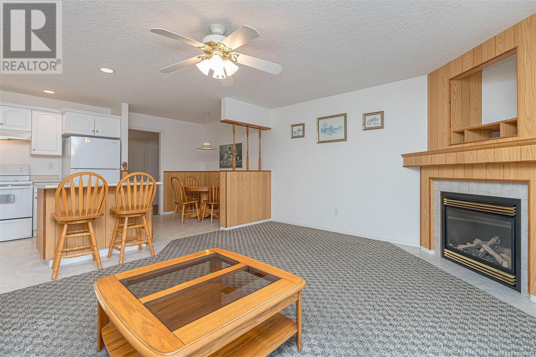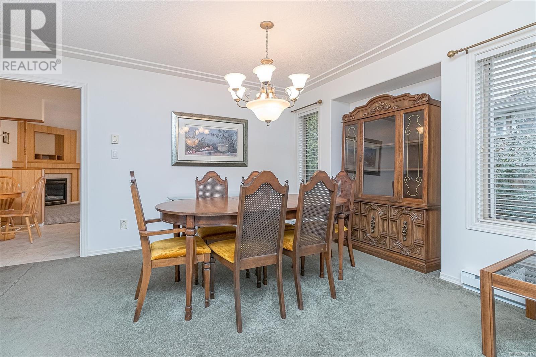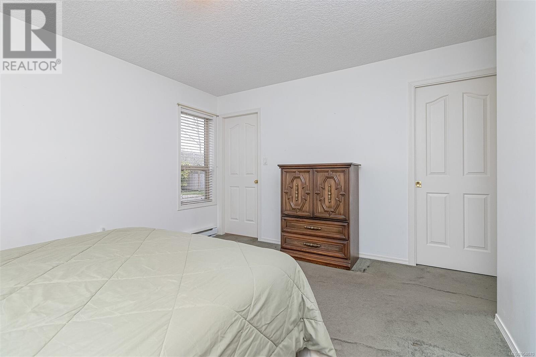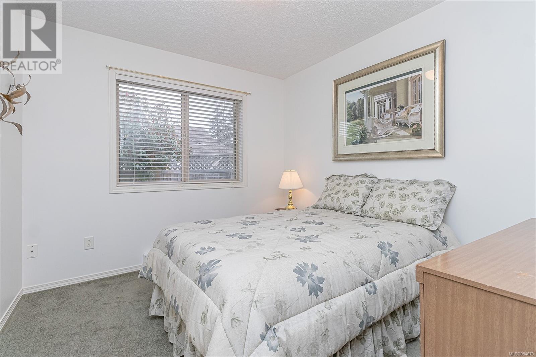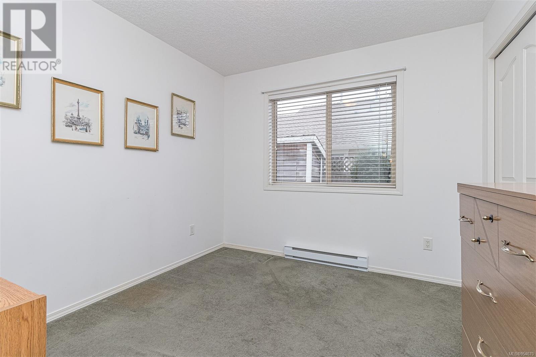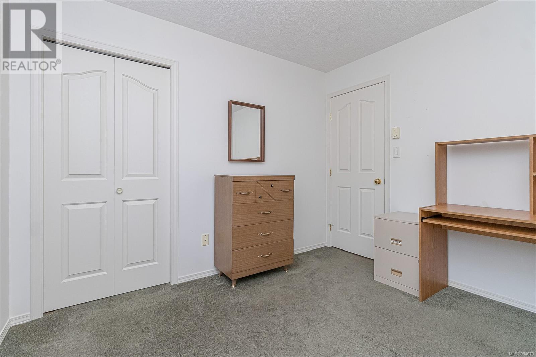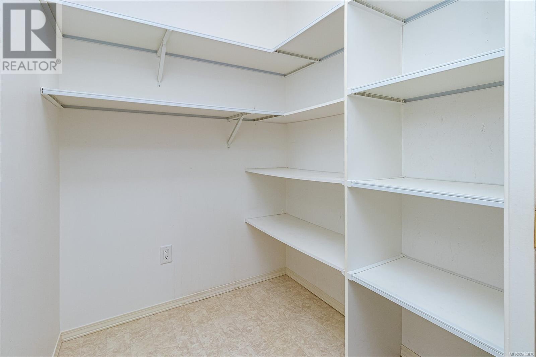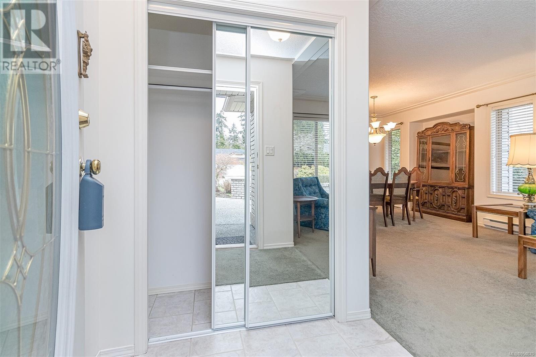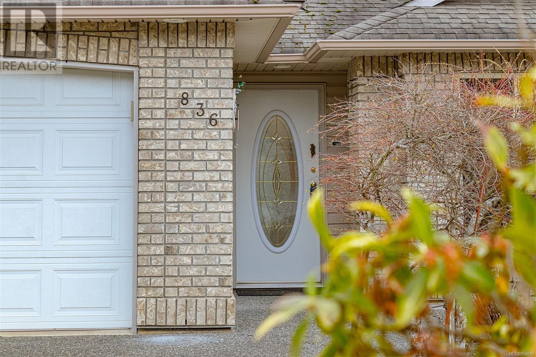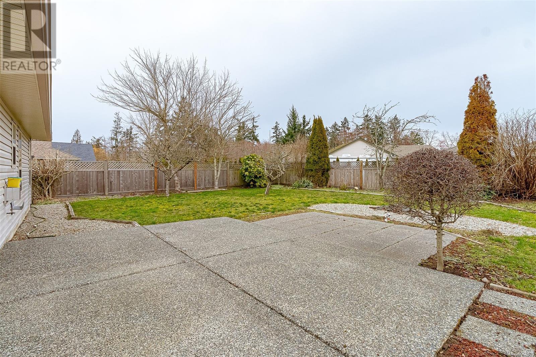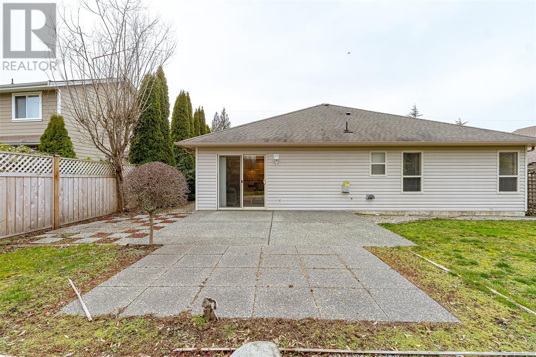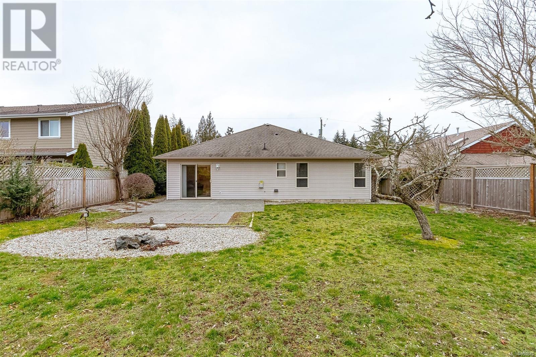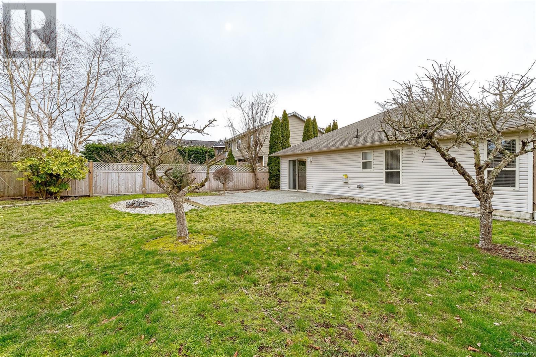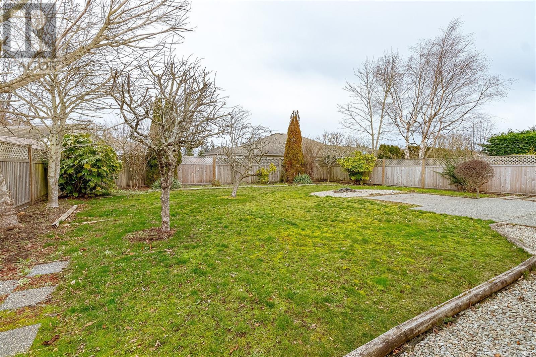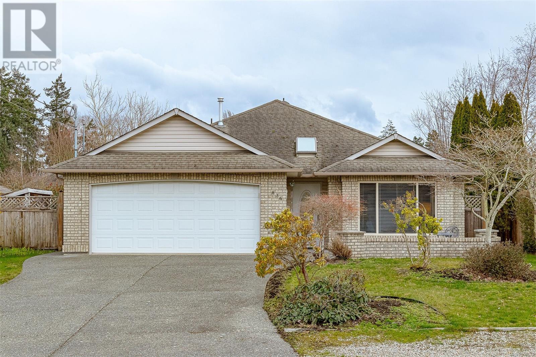CALL : (778) 564-3008
836 Mulholland Dr, Parksville
Parksville
Single Family
$799,000
For sale
3 BEDS
2 BATHS
1577 sqft
REQUEST DETAILS
Description
Welcome to the Morningstar Golf area of Oceanside. Located across the street from the 15th tee box this one owner home has been lovingly cared for. With 1577 square feet with a family room and a living room it has a very spacious feel. There???s a natural gas fireplace in the family room that???ll keep you extra cozy if needed. The 3 bedrooms and 2 bathrooms (both with heated floors) are situated with a nicely laid out floor plan with an attached 2 car garage. There???s also a large pantry/storage room to place the extras and 2 skylights on this home. Enjoy the fenced yard with a nice sunny setting. Close to shopping and all amenities. This property is subject to probate.
General Info
954670
2
3
2001
Garage
Baseboard heaters
7841 sqft
None
Amenities/Features
Mortgage Calculator
Purchase Amount
$ 799,000
Down Payment
Interest Rate
Payment Interval:
Mortgage Term (Years)
Similar Properties


Disclaimer: The data relating to real estate on this website comes in part from the MLS® Reciprocity program of either the Real Estate Board of Greater Vancouver (REBGV), the Fraser Valley Real Estate Board (FVREB) or the Chilliwack and District Real Estate Board (CADREB). Real estate listings held by participating real estate firms are marked with the MLS® logo and detailed information about the listing includes the name of the listing agent. This representation is based in whole or part on data generated by either the REBGV, the FVREB or the CADREB which assumes no responsibility for its accuracy. The materials contained on this page may not be reproduced without the express written consent of either the REBGV, the FVREB or the CADREB.


