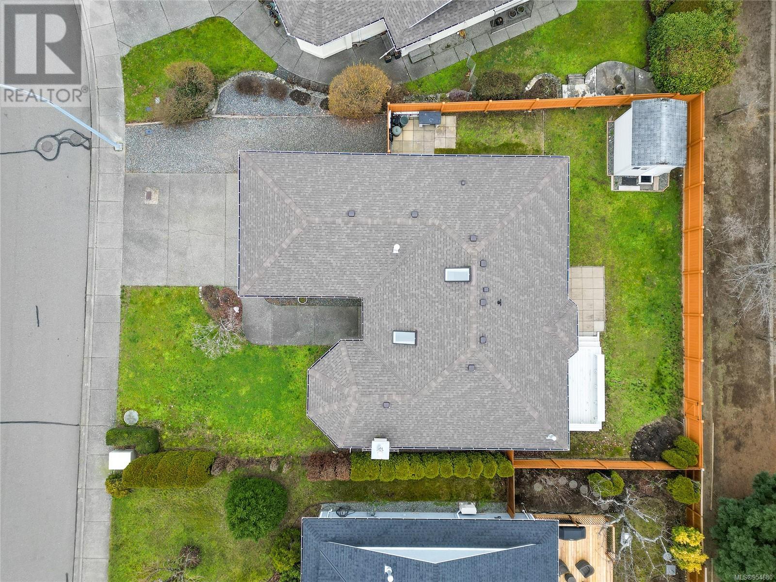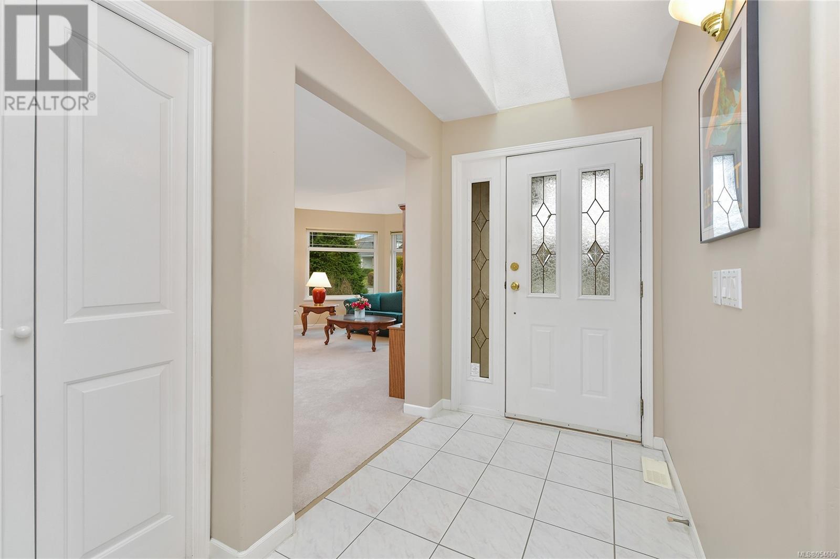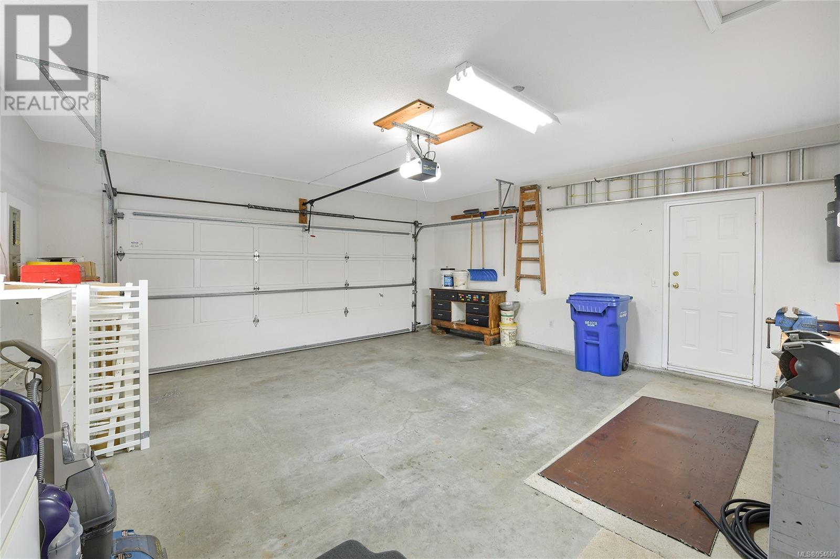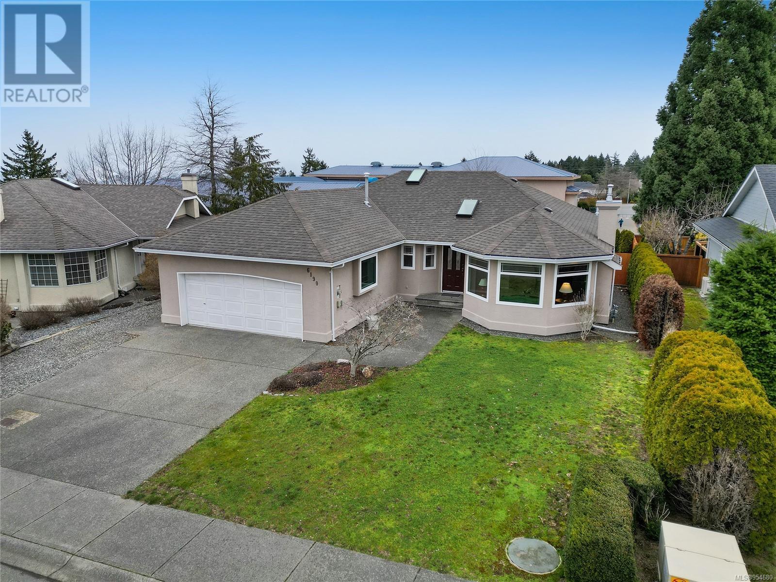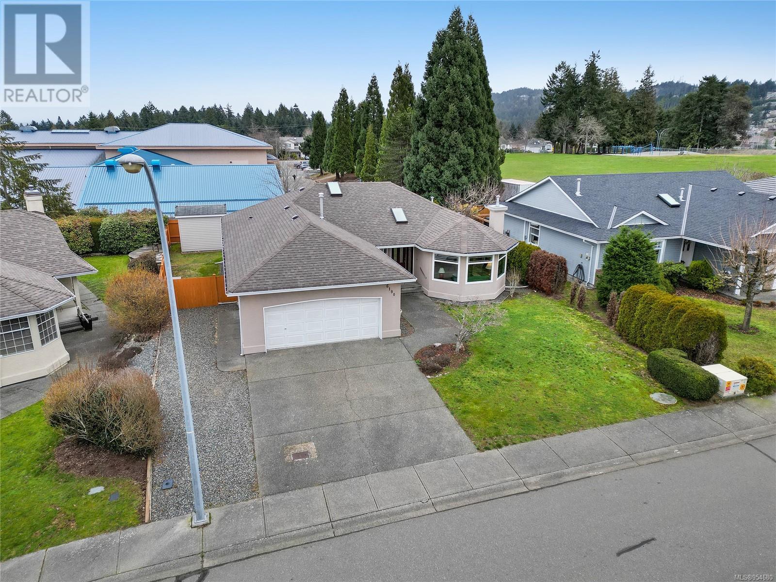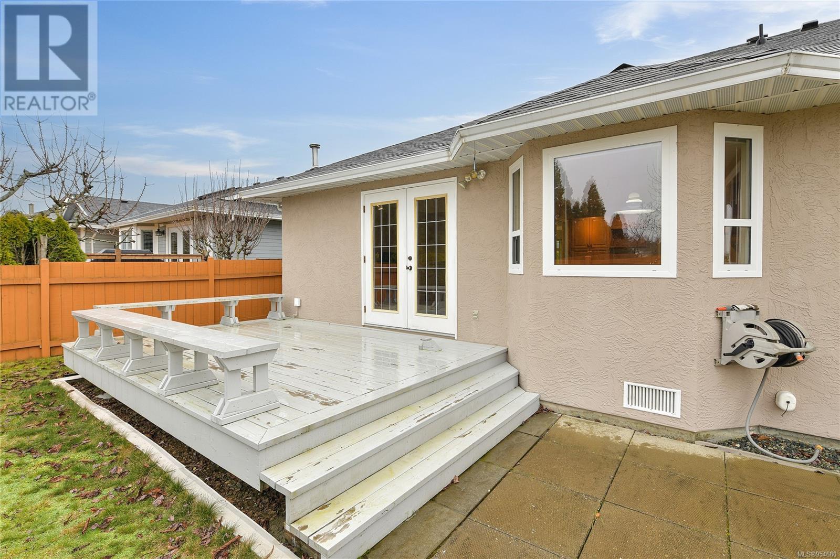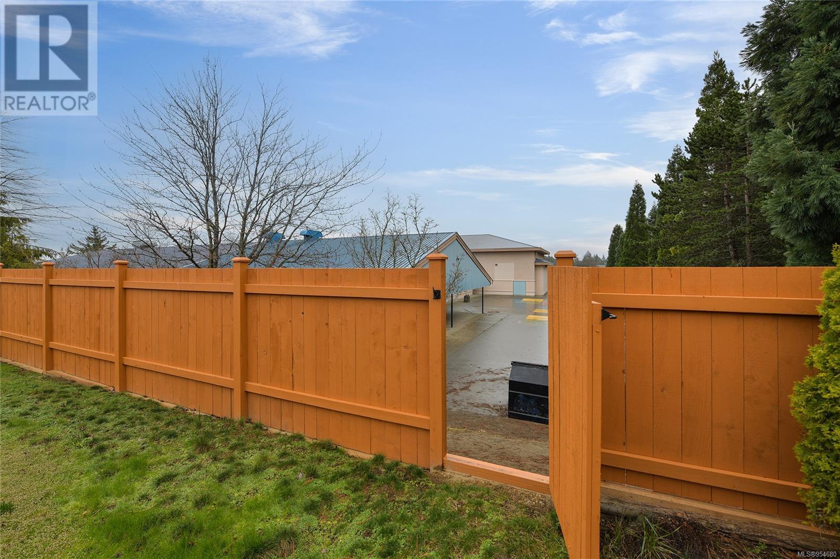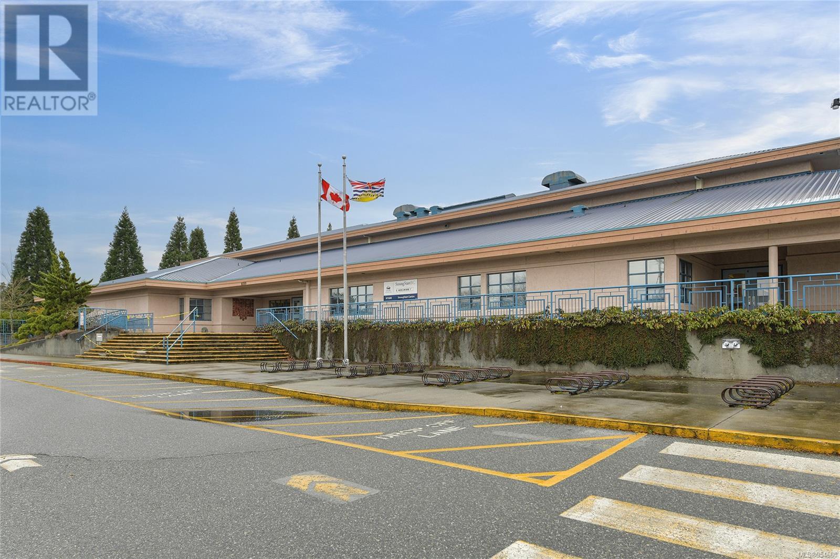REQUEST DETAILS
Description
Proudly introducing a charming 3 bedroom + 2 bathroom Rancher backing onto McGirr Elementary school! Welcome to 6190 Waterbury Rd nestled on a quiet street located in the prestigious Seaside community of North Nanaimo! This pristine home has many great features including a tastefully designed 1,612 Fin Sq Ft floor plan with plenty of desirable features including a spacious open-concept kitchen, large double car garage, covered front porch, a cozy living/dining room combo + separate Family room both with cozy gas fireplaces for year round comfort! French doors lead out to the fully fenced backyard with ocean glimpse, solid deck great for entertainment + separate garden shed for additional storage. Additional indoor attributes include the spacious laundry/mud room between the garage and main home, spacious crawlspace, double pane windows, primary walk-in closet and skylights. Conveniently located in a sought after neighborhood close to the ocean, schools, transit & all major amenities.
General Info
Amenities/Features
Similar Properties







