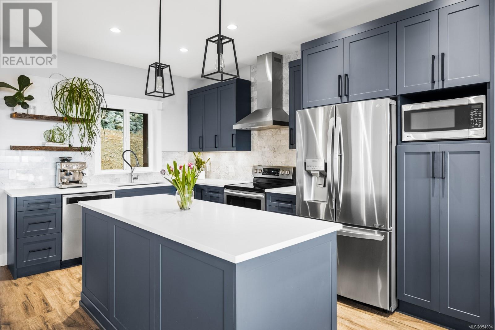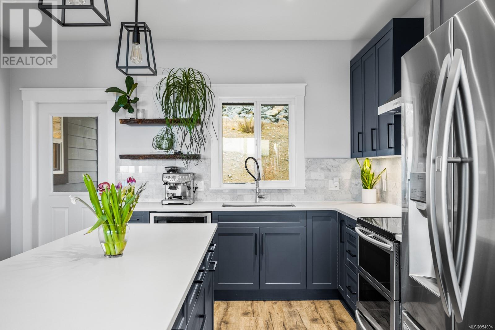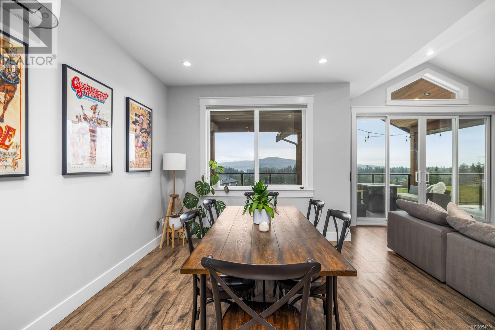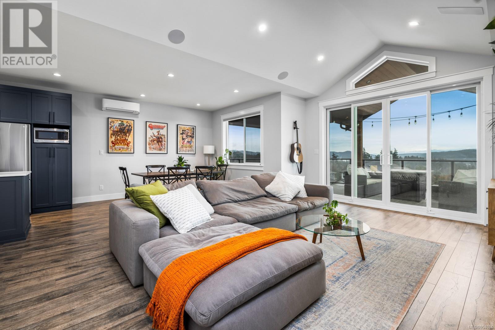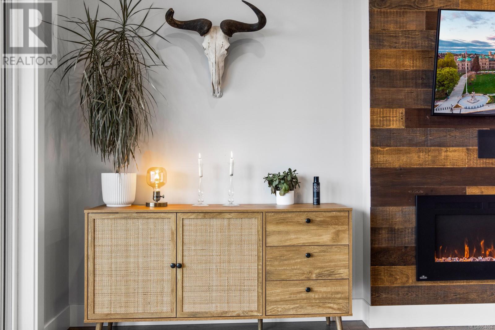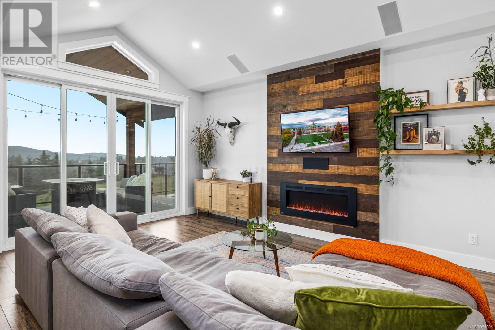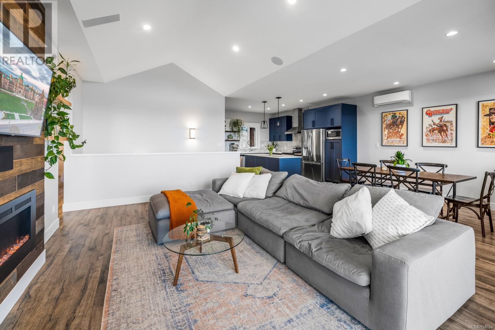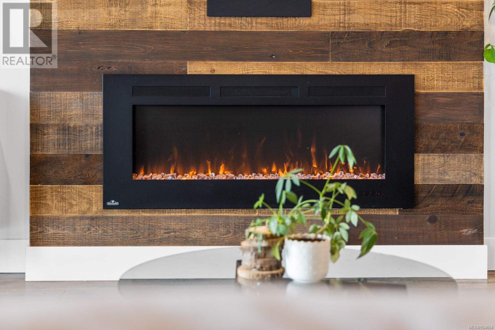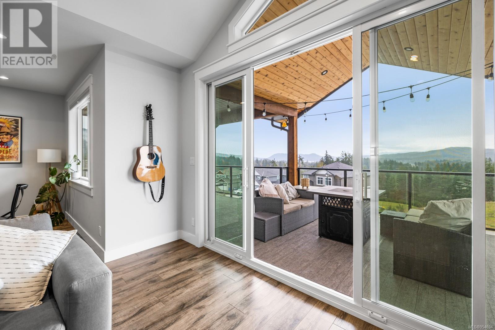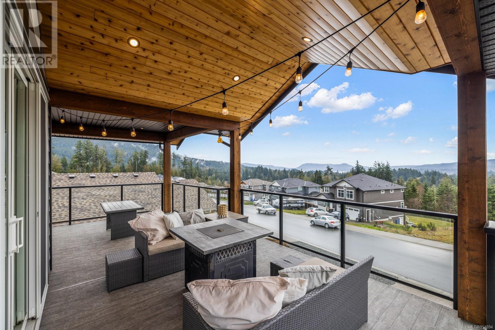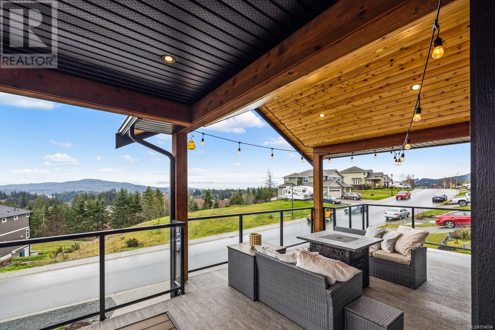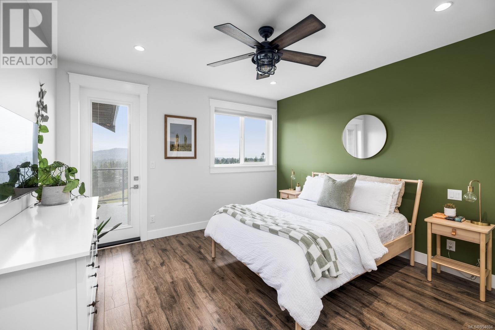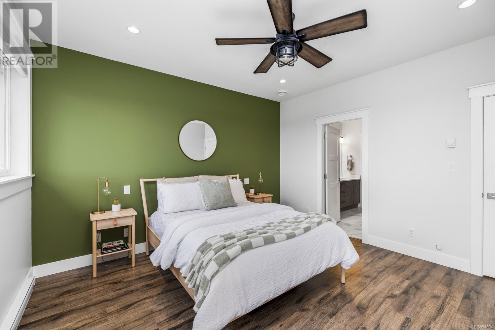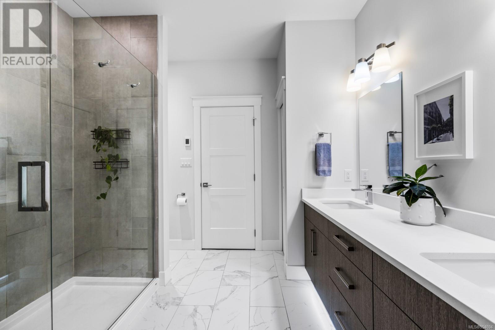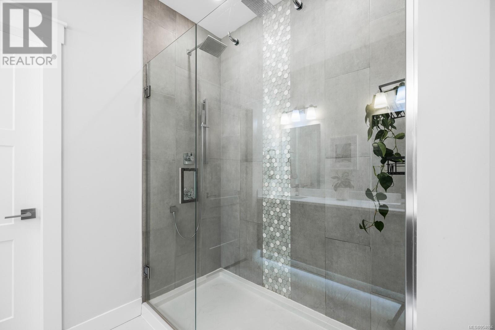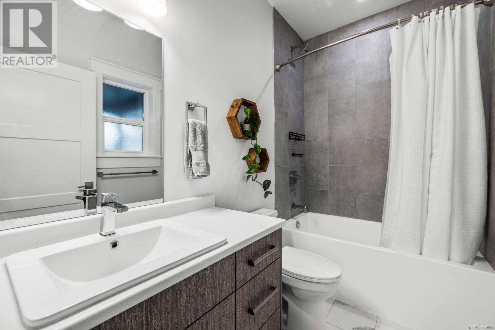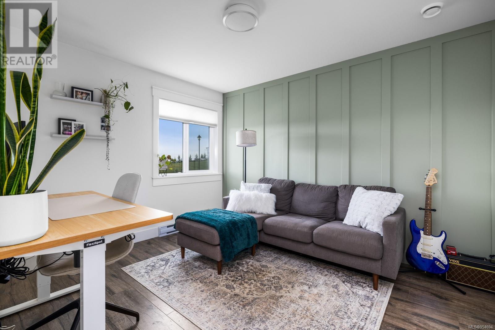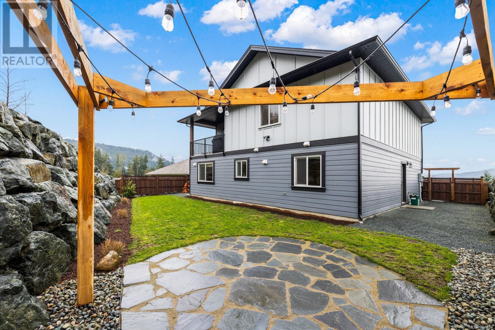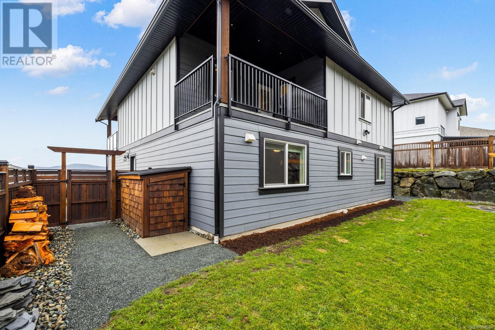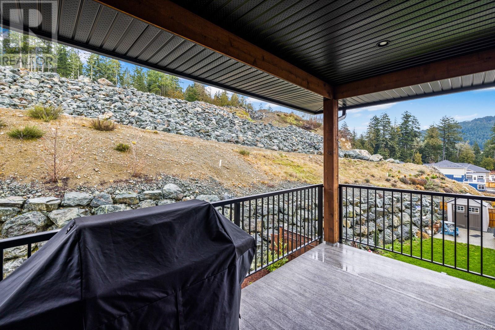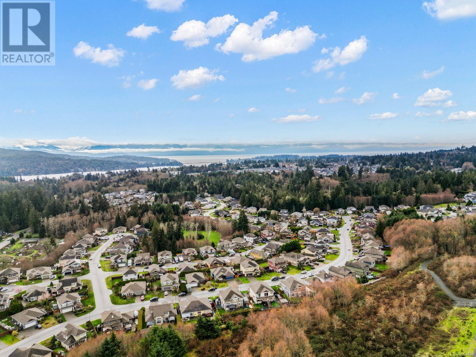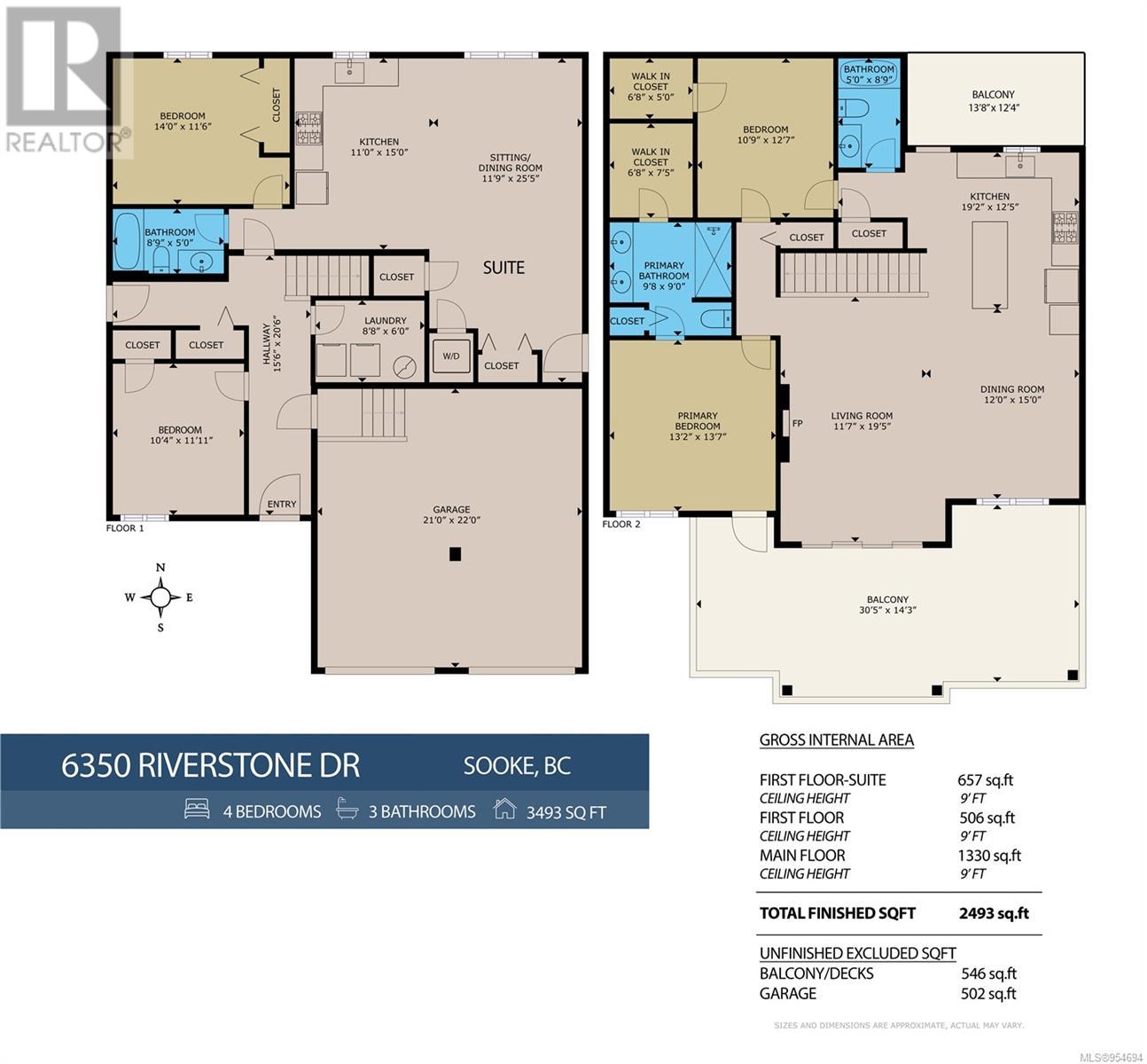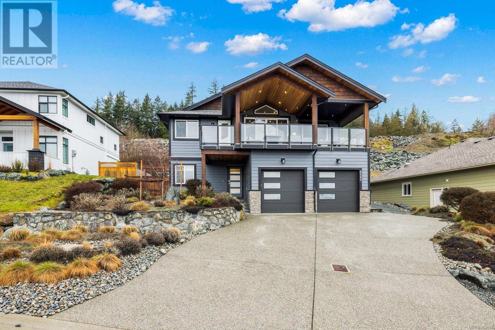REQUEST DETAILS
Description
An impeccably maintained open-concept home is poised for entertaining. This 2019 custom-built gem exudes pride of ownership at every turn. Inside, discover a cascade of standout features. Vaulted ceilings in the living room extend seamlessly onto the deck, creating a seamless indoor-outdoor flow. Panoramic views of the Olympic mountain range, Sooke basin, & Juan de Fuca Strait from its expansive south-facing deck. Enjoy cinematic experiences with the built-in home theatre entertainment system, or simply unwind in the primary bedroom, which offers 4-piece ensuite bathroom complete with in-floor heating, rain shower, double vanity, & walk-in closet. The heart of this home lies in its custom kitchen, with quartz countertops offering views from every angle, making meal preparation a truly enchanting experience. Additionally, a spacious 1-bedroom suite with a separate entrance serves as an excellent mortgage helper. Experience all the advantages of a new construction without the GST!
General Info
Similar Properties



