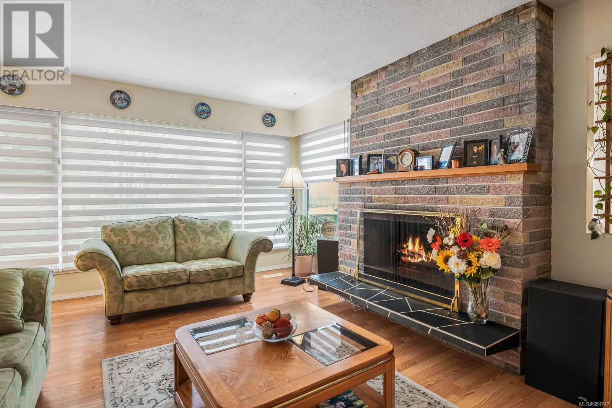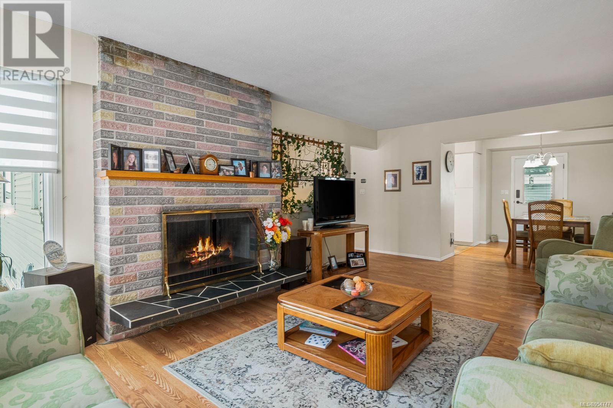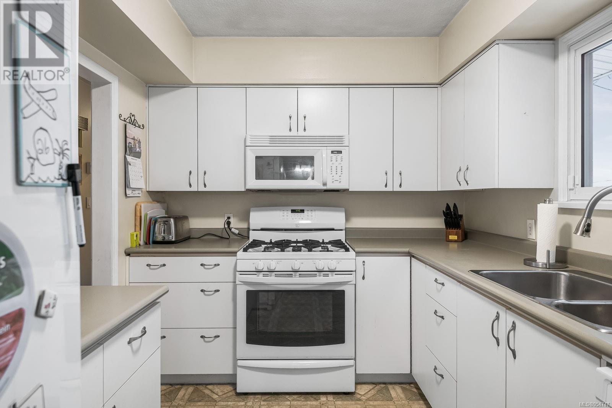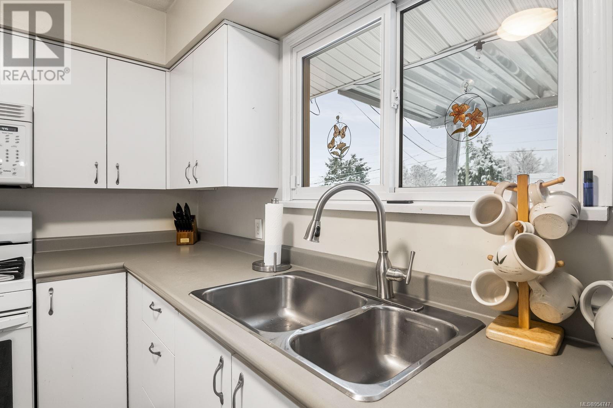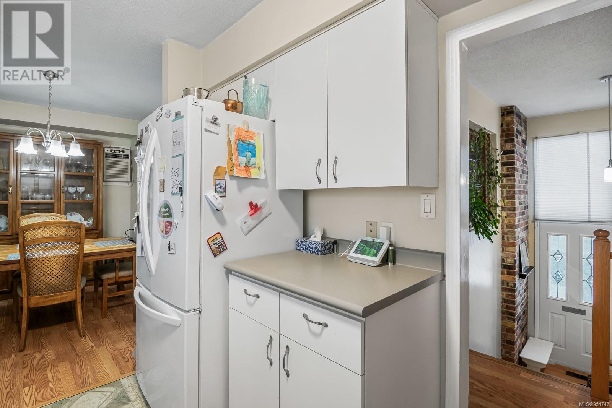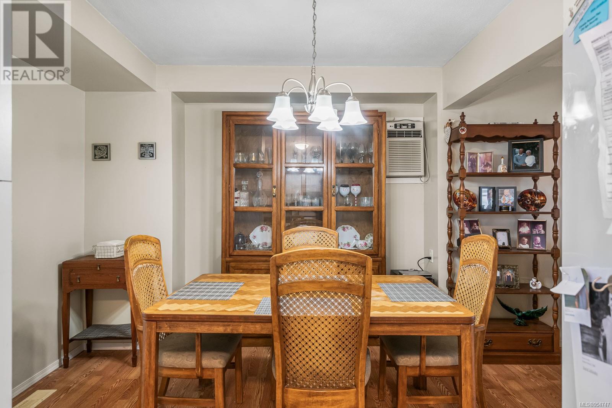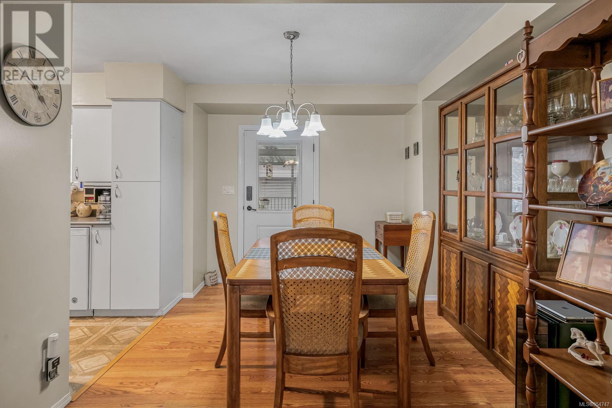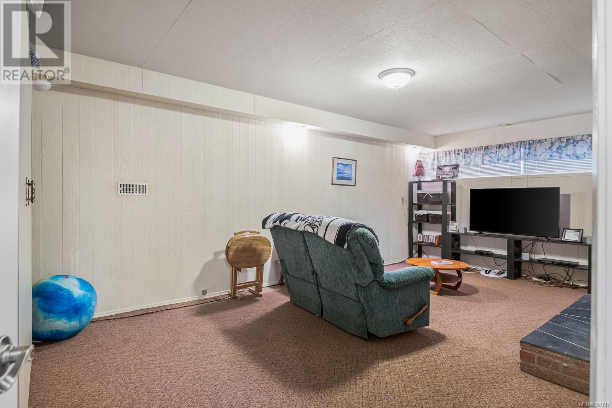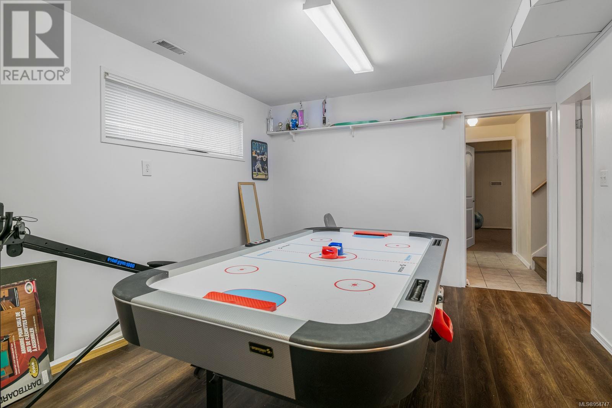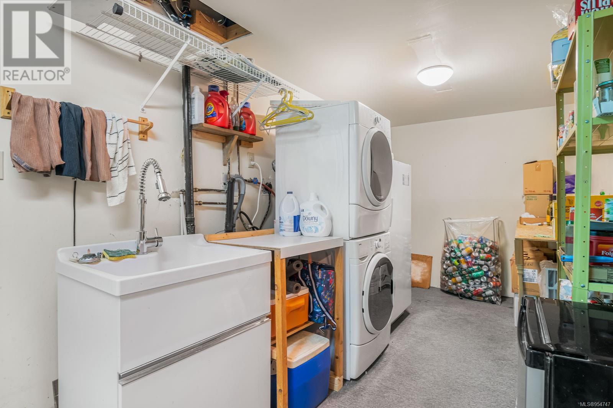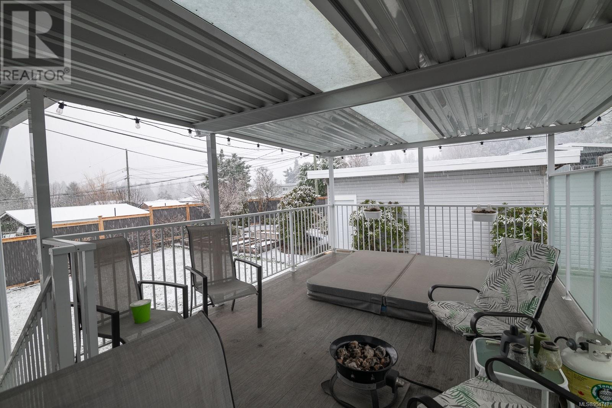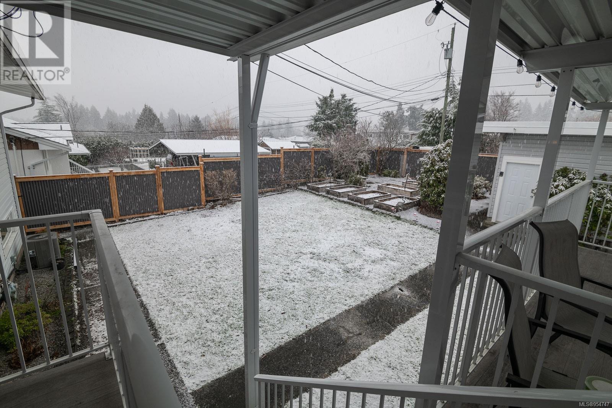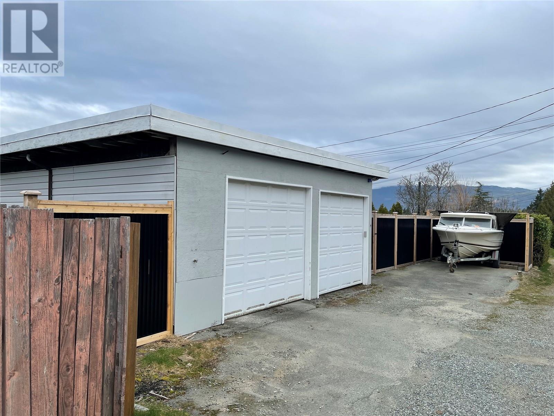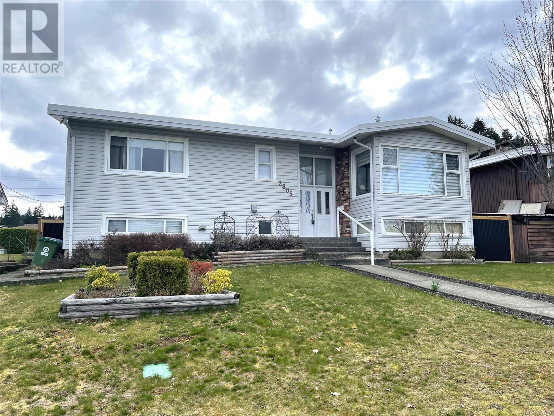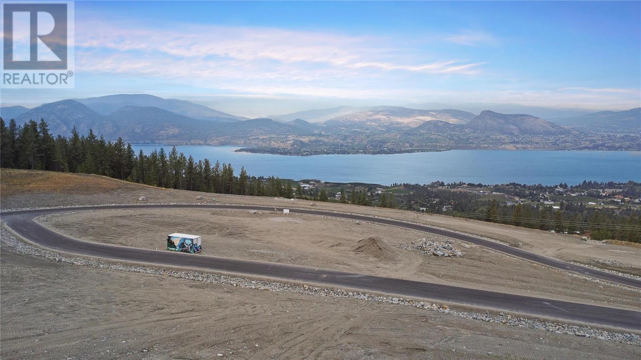REQUEST DETAILS
Description
Lovely 2300+ sq ft, 5-bedroom family home in South Port. The home features a spacious living room with and bright kitchen with adjacent dining room with access to a large covered deck with hot tub, ideal for outdoor entertaining. Three bedrooms including the primary and a 4-pc bath complete the main floor. Downstairs is a fully finished basement offering more room to grow, including family room with an electric fireplace, 2 more bedrooms, storage room, 3 pc bath and laundry/utility. The fully fenced yard offers plenty of room for kids to run and play, plus garden boxes waiting for spring planting. A detached double garage/shop accessed by the alley plus room for boat or RV parking along with a newer roof, furnace and hot water tank. This home is well situated in a family-oriented neighborhood close to Maquinna Elementary and a short walk to Maquinna trails and log train trail access. New AC & in ground sprinkler system. All measurements are approximate and must be verified if important.
General Info
Similar Properties






