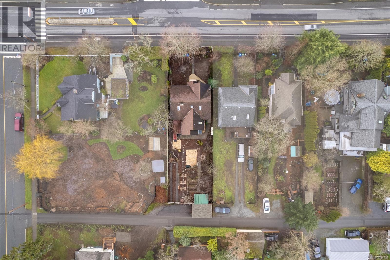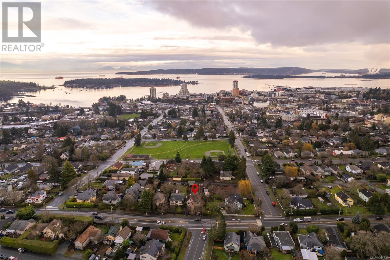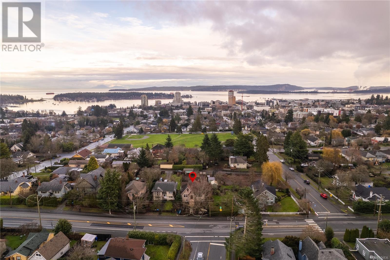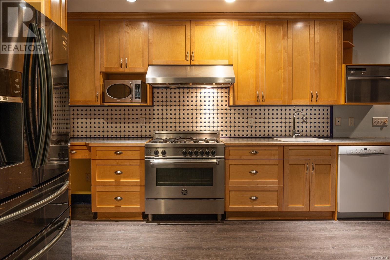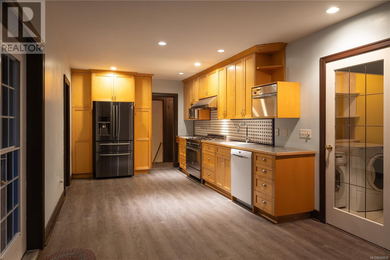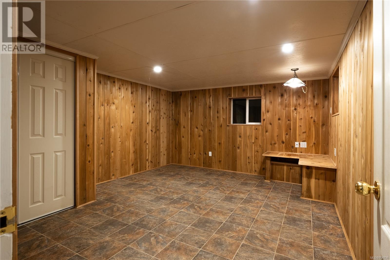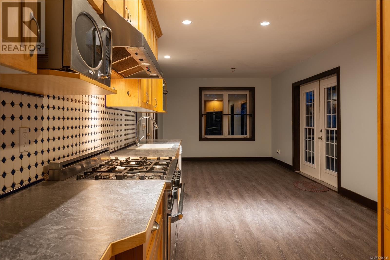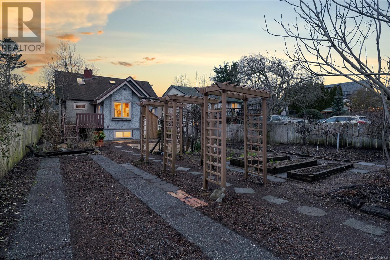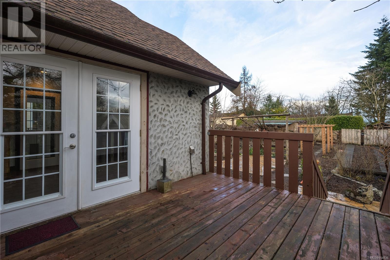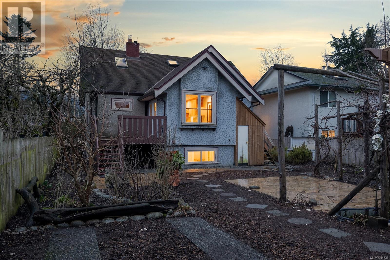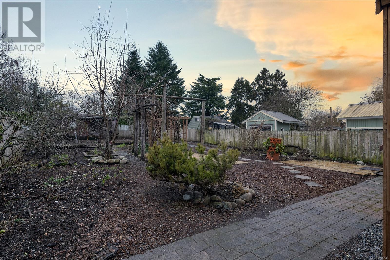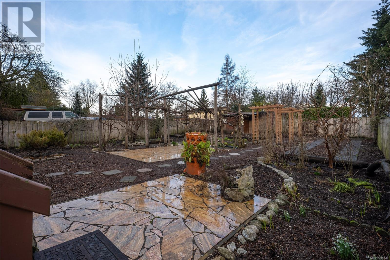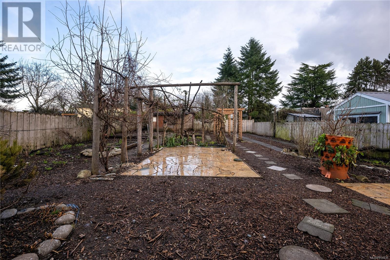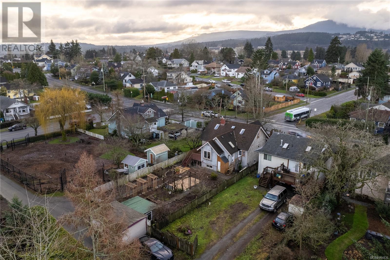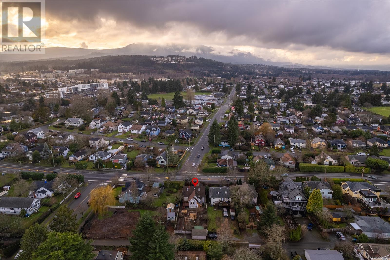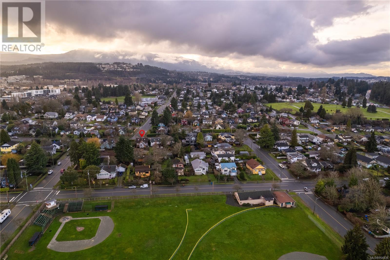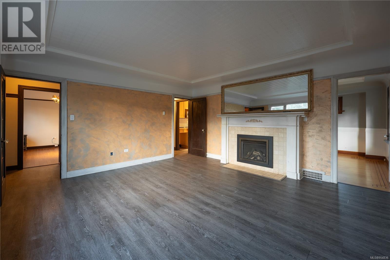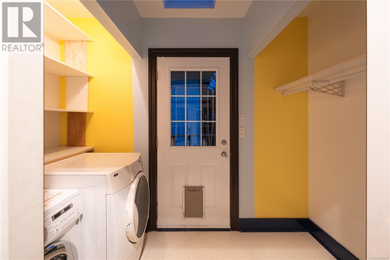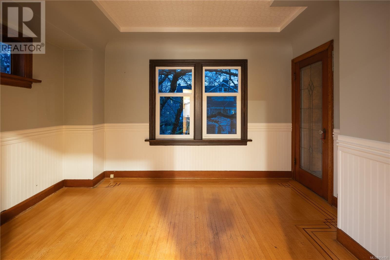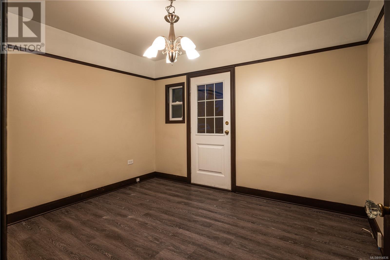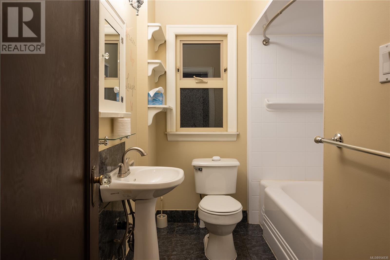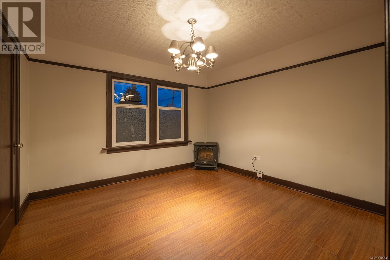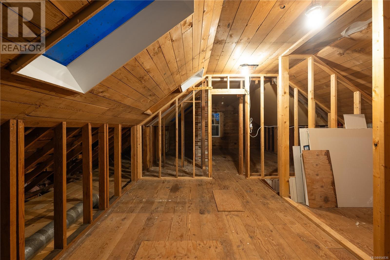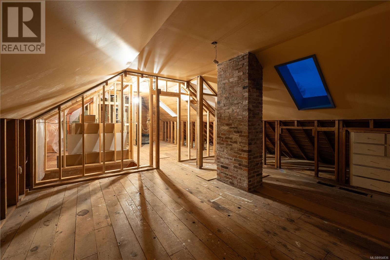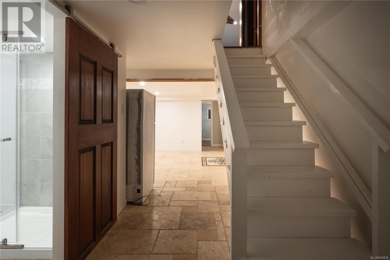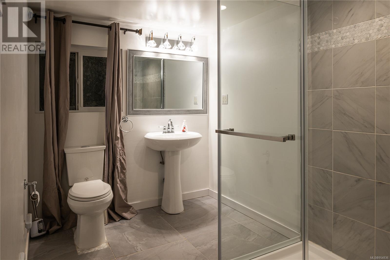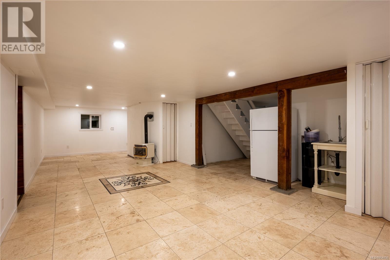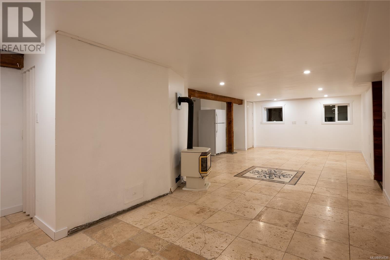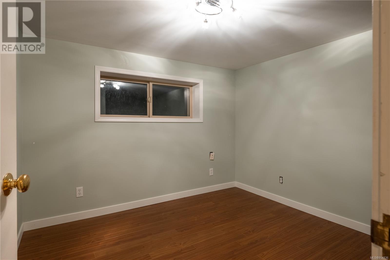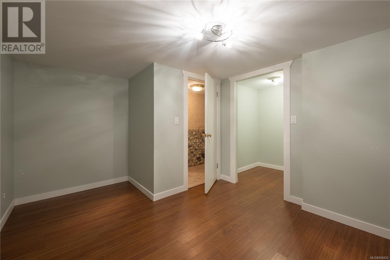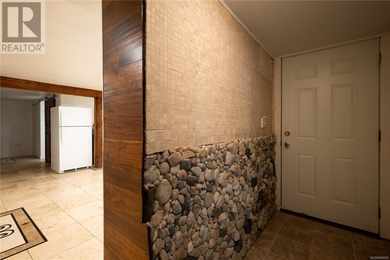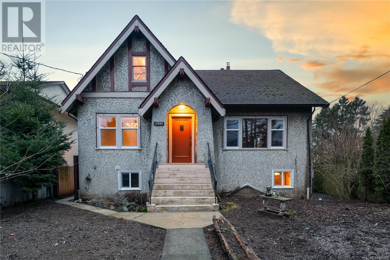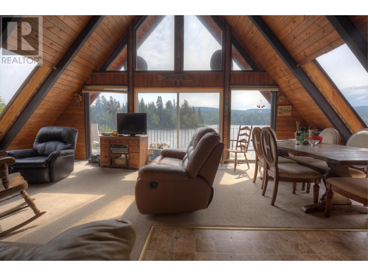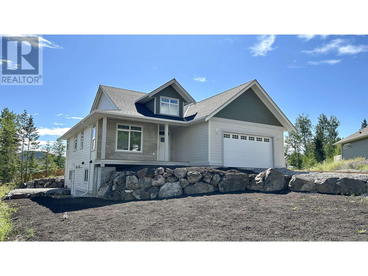REQUEST DETAILS
Description
Welcome to 120 Pine St in Nanaimo???s Old City Neighborhood in Downtown Nanaimo. This beautiful character home sits on a large & level lot with alley access. The lot is ???coach house eligible???. This unique property has the potential for 3 separate suites. Currently, the main floor has 2 bedrooms and 1 bathroom. The dining room could be used as a 3rd bedroom or den. The kitchen has been beautifully updated with high-end European appliances. Downstairs there is an additional 2 bedrooms and 1 bathroom. The downstairs electrical has been roughed in for a kitchen and plumbed for a separate laundry. The upper floor has been roughed in for a 3rd separate 1 bed, 1 bath suite with separate laundry. The yard is nicely landscaped and is set up with raised garden beds and a marble patio. This home has had substantial updates to the electrical, plumbing and perimeter drain and represents a great option for anyone looking for an opportunity in Nanaimo???s growing downtown area. Measurements are approx.
General Info
Amenities/Features
Similar Properties



