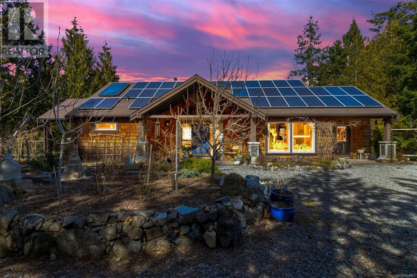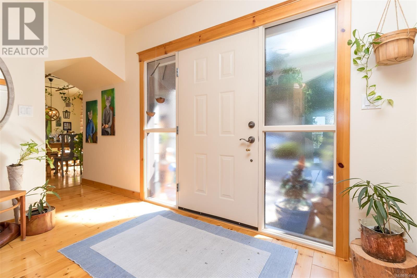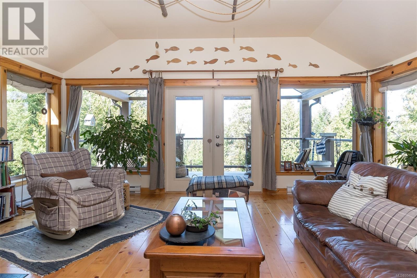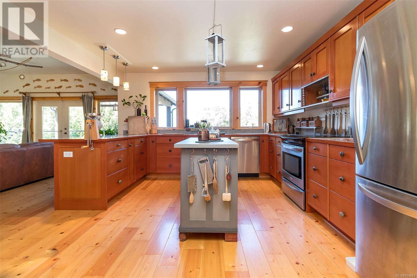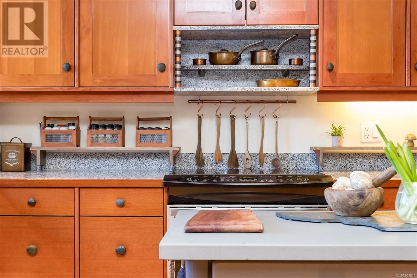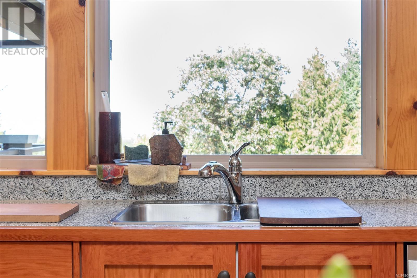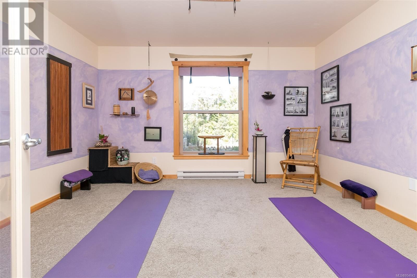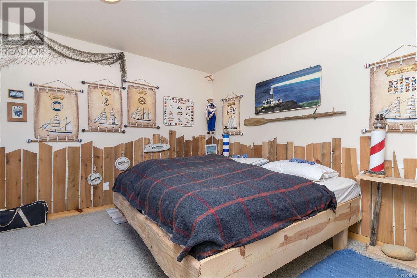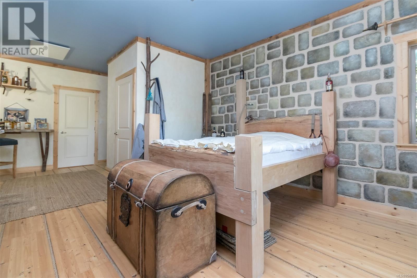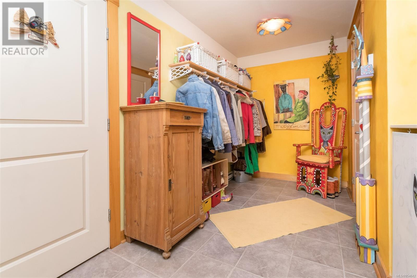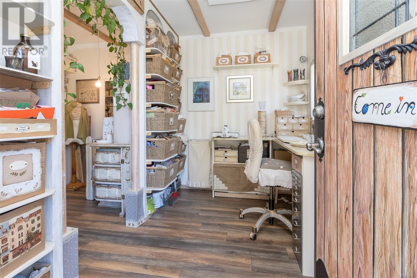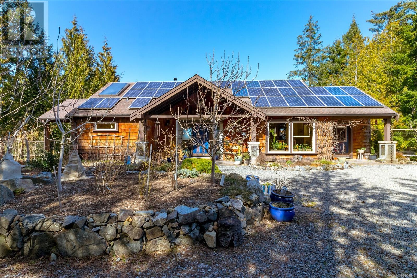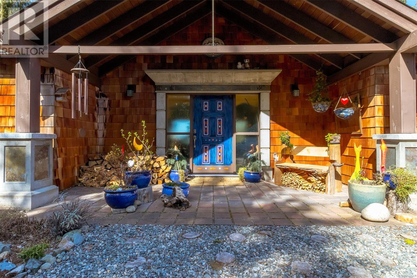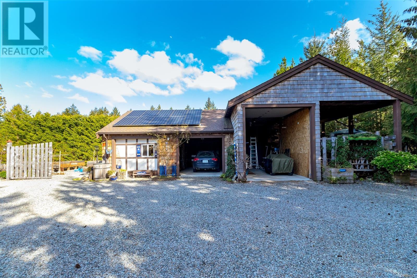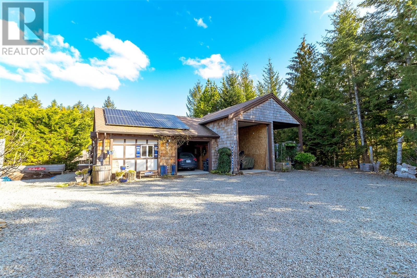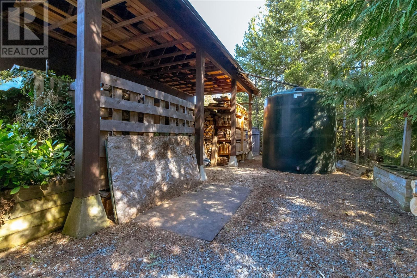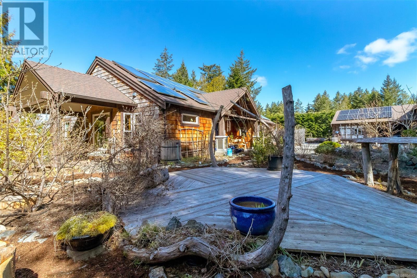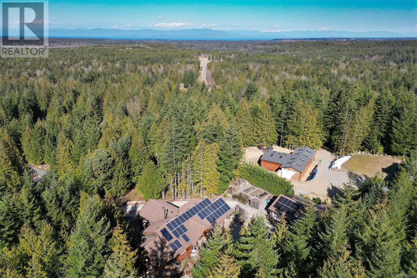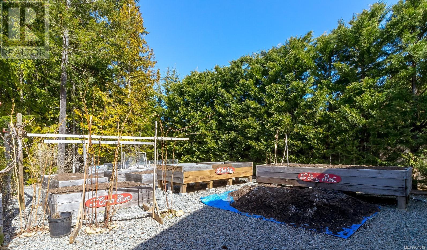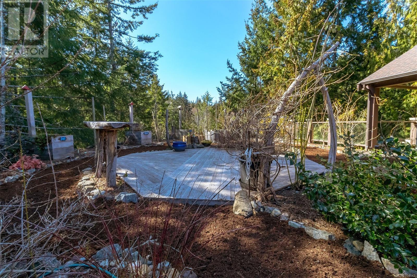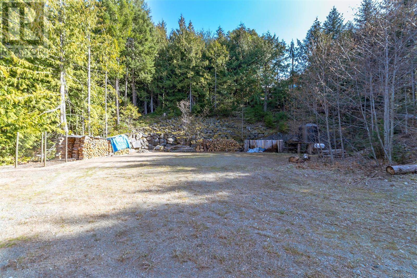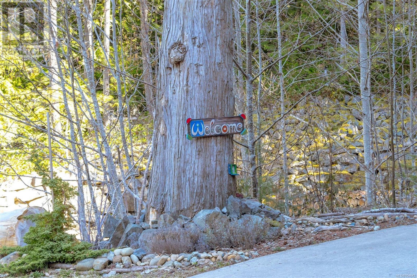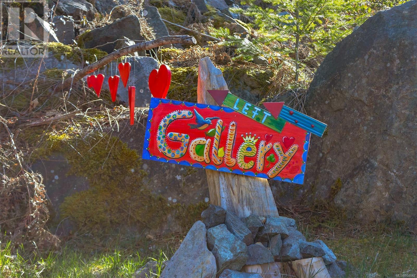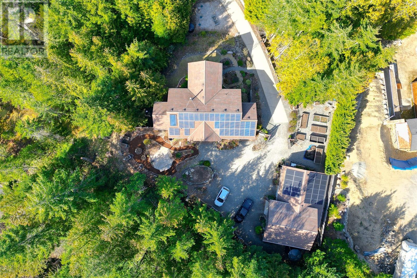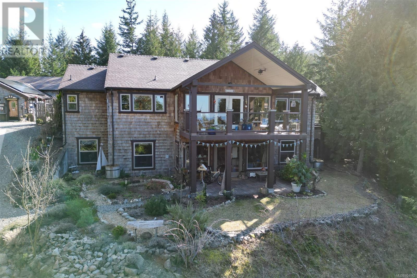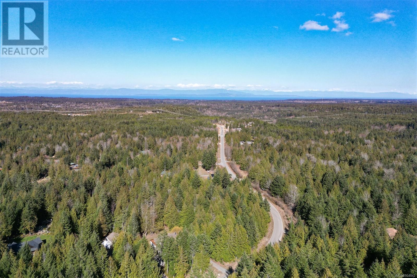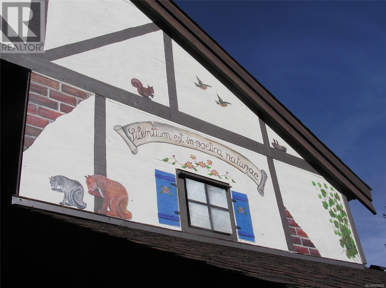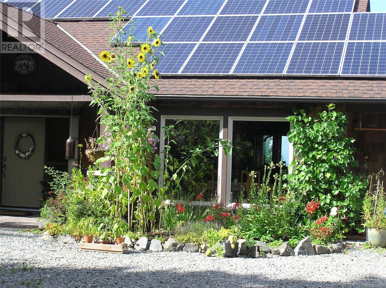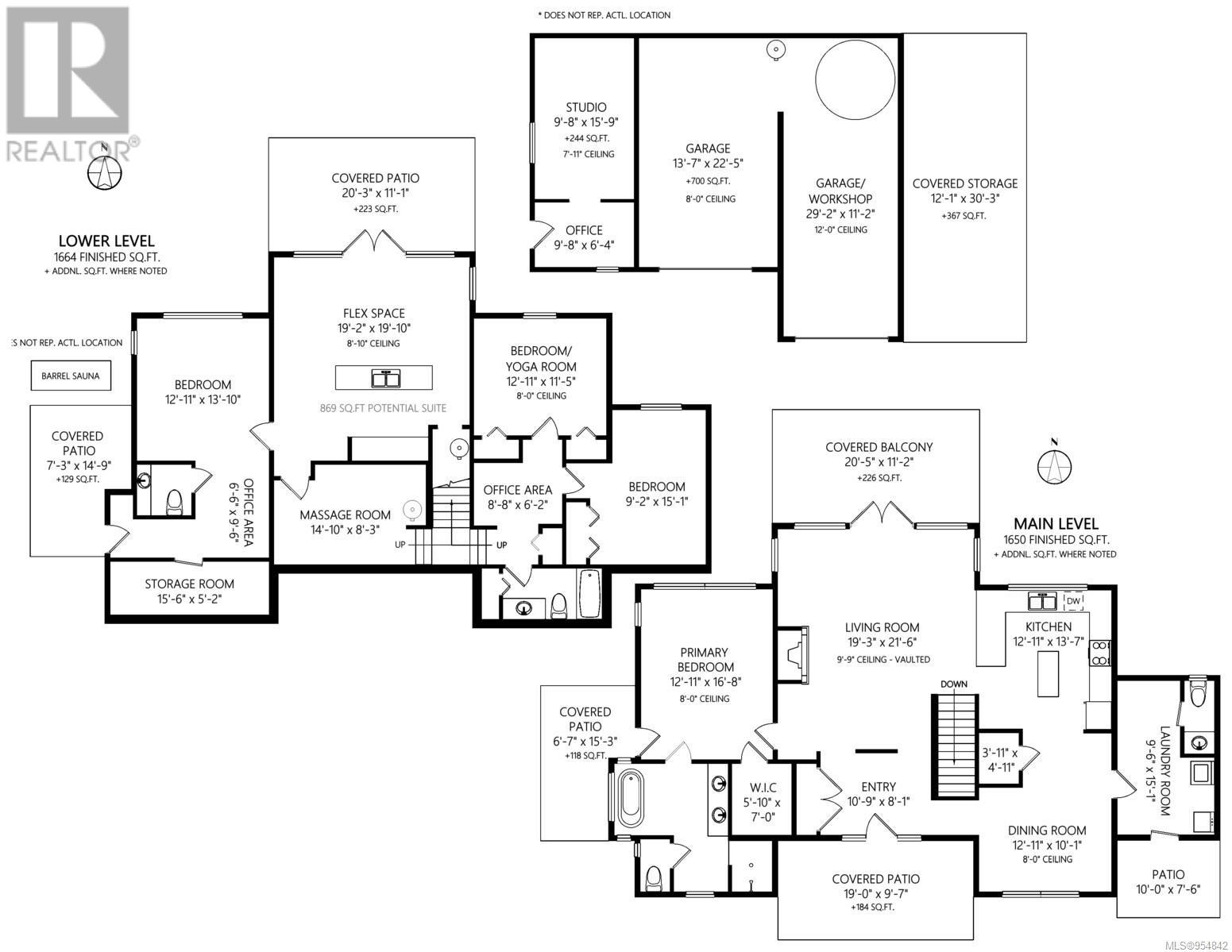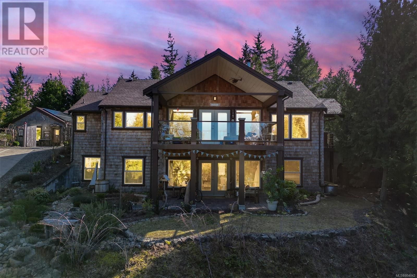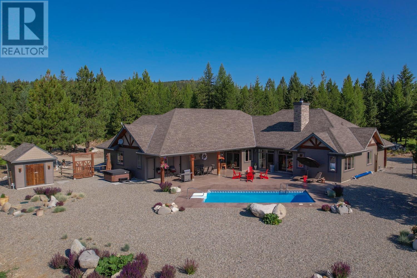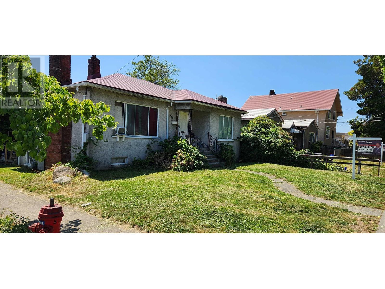REQUEST DETAILS
Description
LOOKING FOR SPACE, peace & quiet surrounded by beauty? Then driving up a very private driveway will reward you with a delightful paradise covertly perched on top of your own hill. Surrounded by nature, enjoy serene ocean views from the main floor. Energy-conscious design. Sip coffee in the generous cherry kitchen w/granite C/T, while relishing a healthy breakfast with berries from the garden (raised beds, fruit-bearing trees/shrubs, cold room for harvest). Get creative in the cutest studio, soak in the freestanding tub, indulge in nature views, detox in the unique barrel sauna all of this while not paying Hydro bills w/Solar System producing 18,000 KW. Entertain on the numerous outdoor spaces (2 covered decks/patios, 1 sundrenched patio).10 US gal/min well, rainwater collection for fenced gardens. Walk to the Little Qualicum Falls, deemed one of the most picturesque. Share this paradise with family, possible in-law suite is in walk-out lower level & a second building site exists.
General Info
Amenities/Features
Similar Properties



