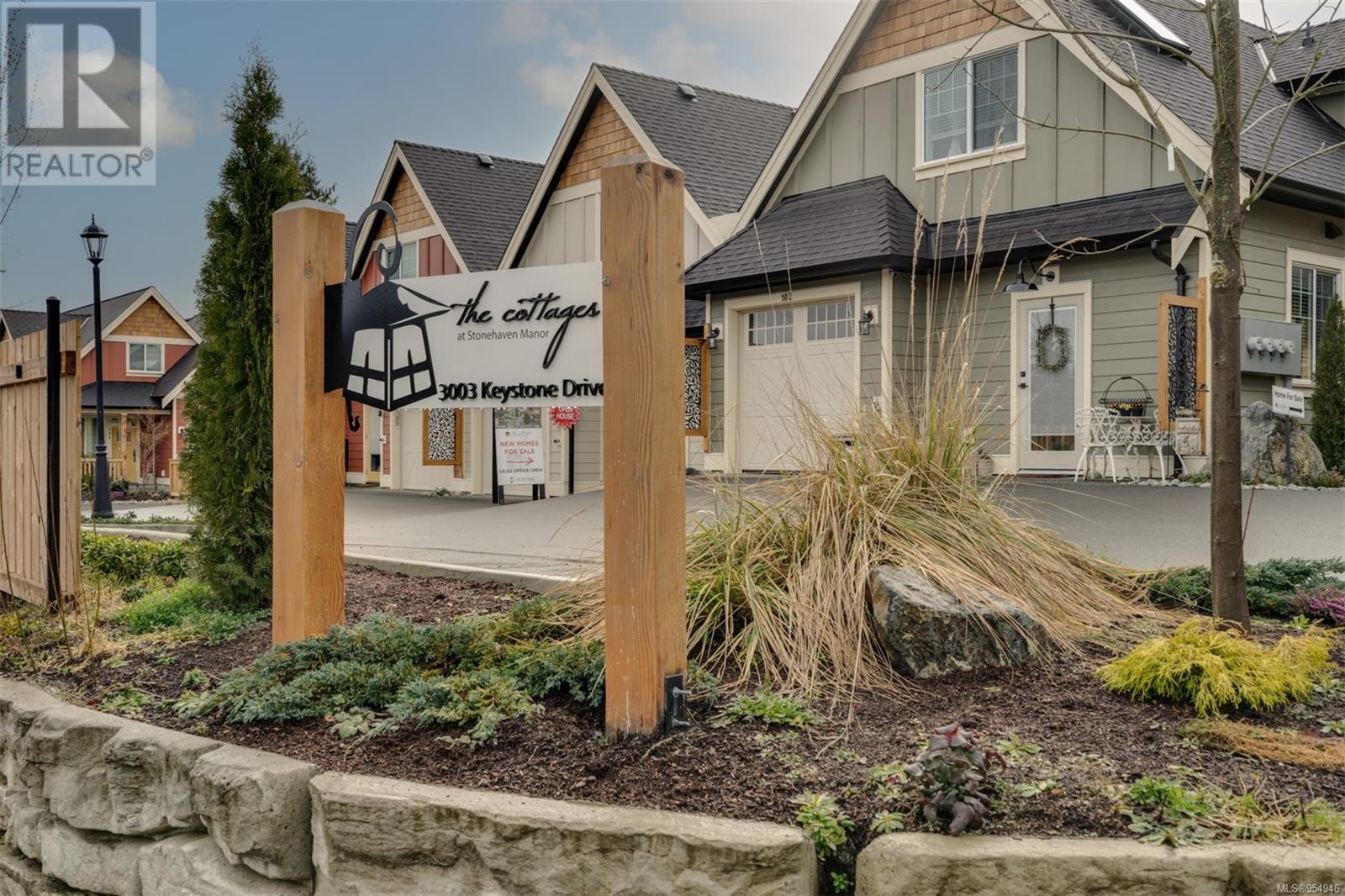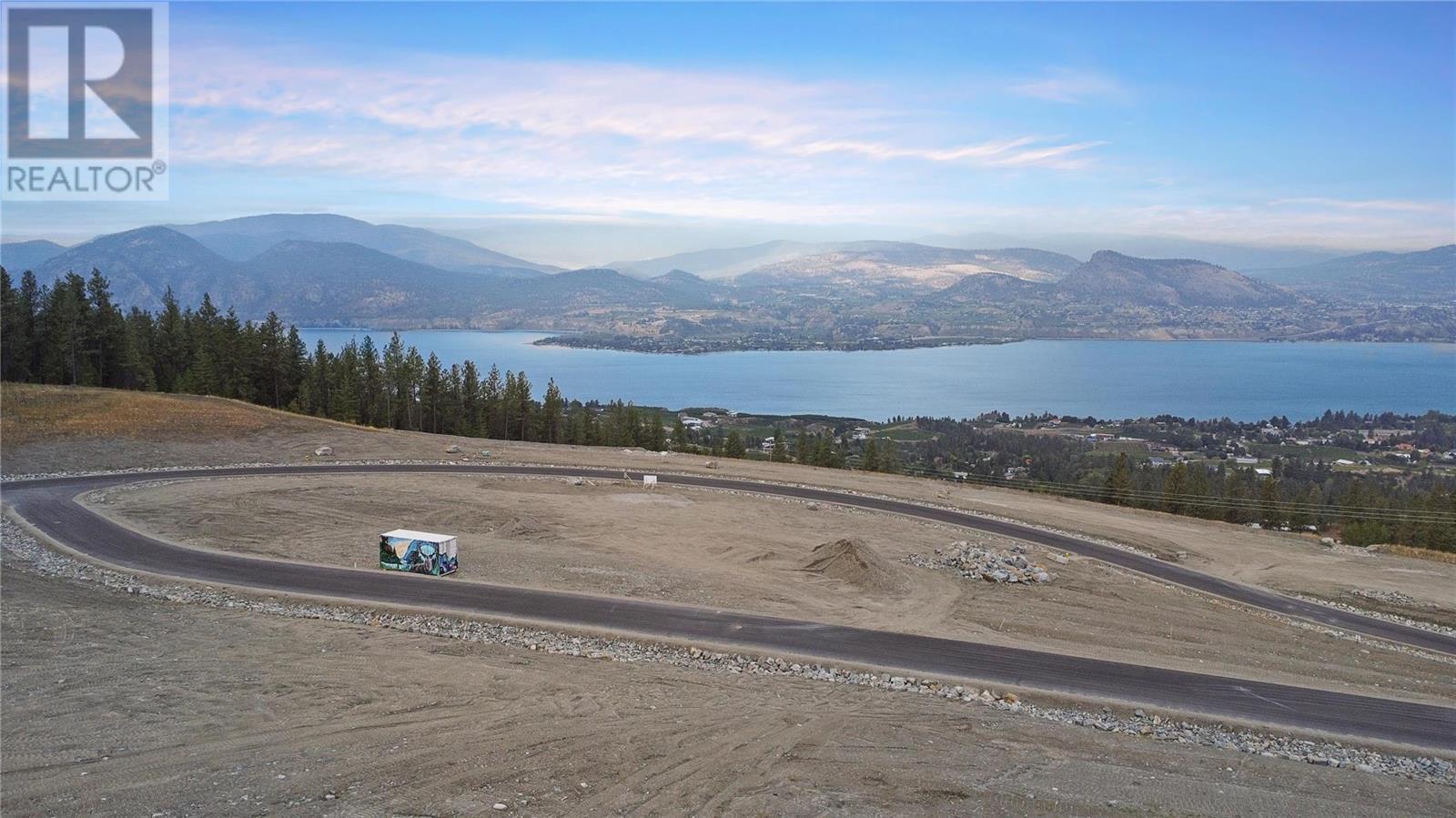REQUEST DETAILS
Description
OPEN HOUSE SAT 1-3pm. March 30. The Cottages:18 boutique townhomes(built 2022)carefully curated to take advantage of both nature & light, community & the proximity to amenities. Tucked away in the quiet, no-thru back SW corner of the property,#116 enjoys many upgrades to the original design: extra skylights, tiled bathrooms, hardwood floors throughout, plantation shutters, high-end cabinetry. Check out our online brochure:3003keystone116.bcselecthomesteam.com to see the exceptional attention to detail & quality artistry throughout. 2 bedrooms, 2.5 bathrooms & 22' family room. The Scandinavian stand-alone gas heater in the 17' vaulted ceiling brings a euro-simplicity & warmth to this elegant space, where every day feels like a holiday in the woods. Walk to the iconic Duncan Farmer's Market, cycle the Cowichan Valley Trail & explore all that the Cowichan Valley has to offer. Single car garage +1 dedicated parking stall. This lovely home shows like new. 45 min to downtown Victoria.
General Info
Amenities/Features
Similar Properties




























