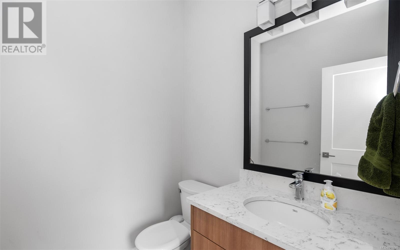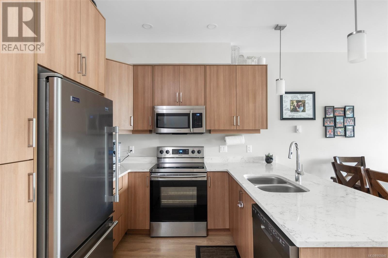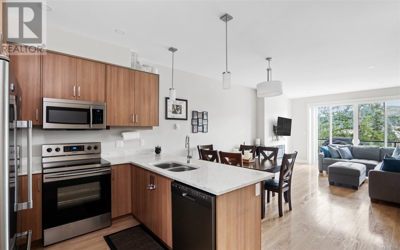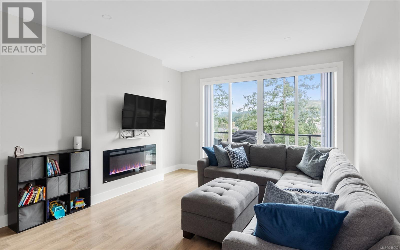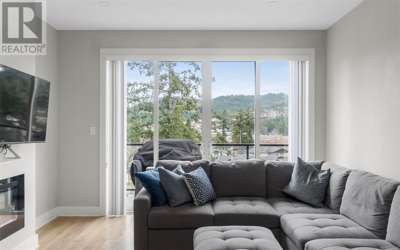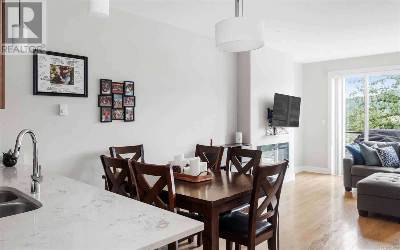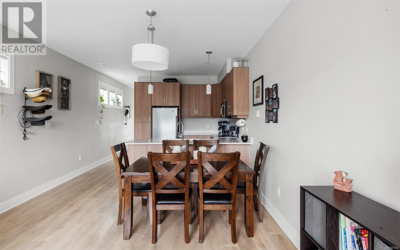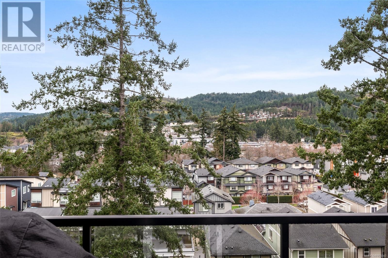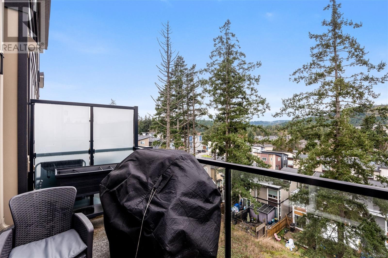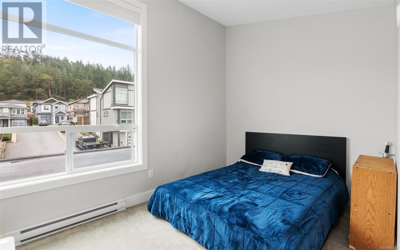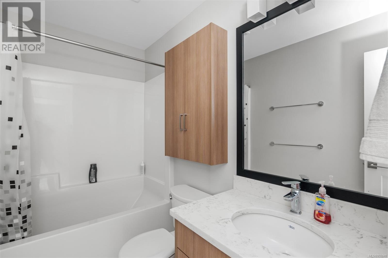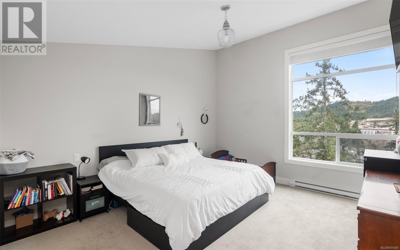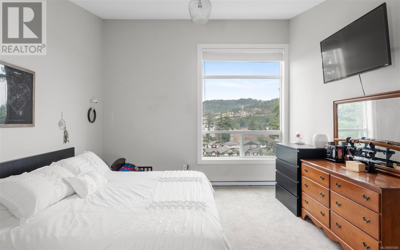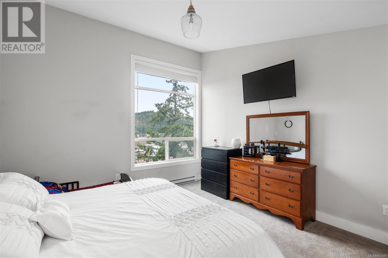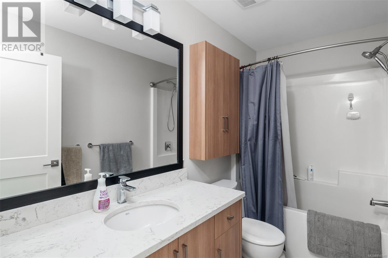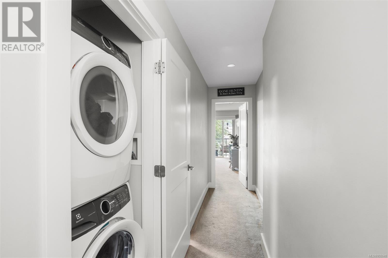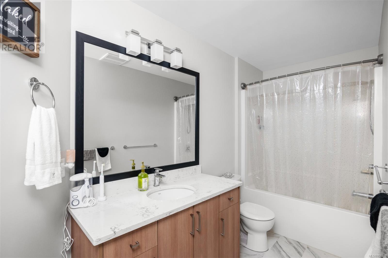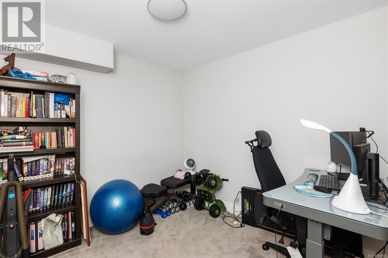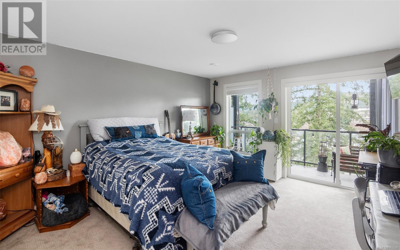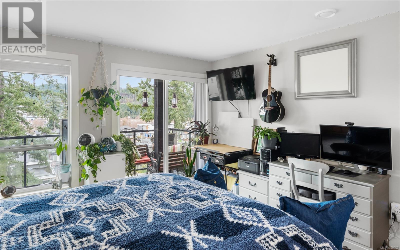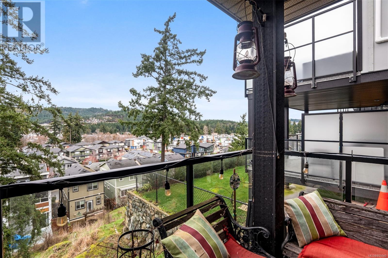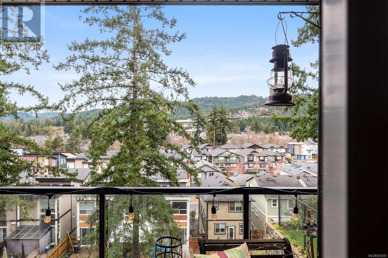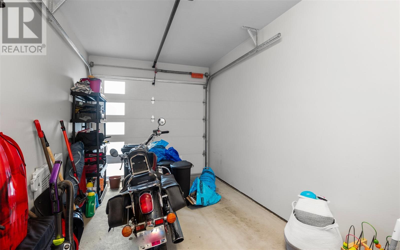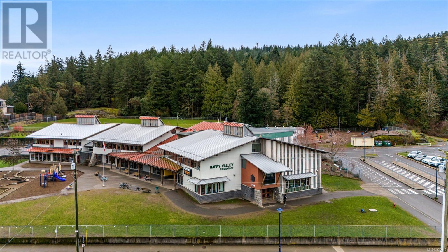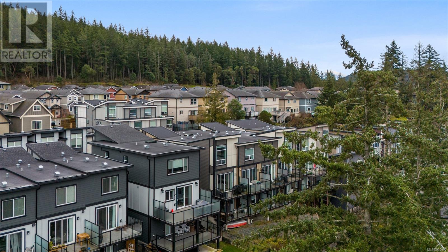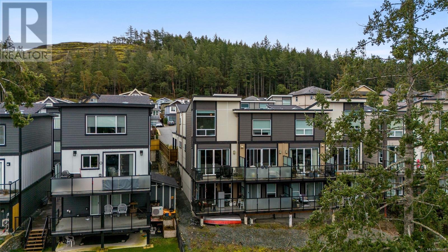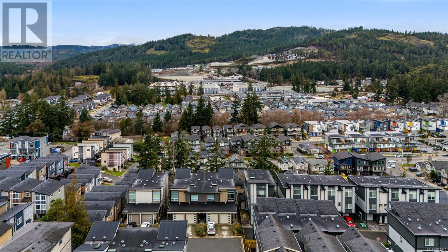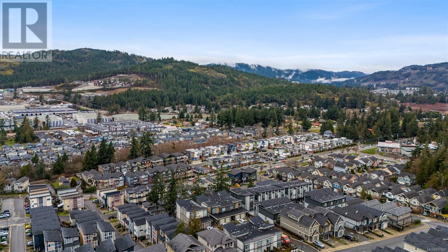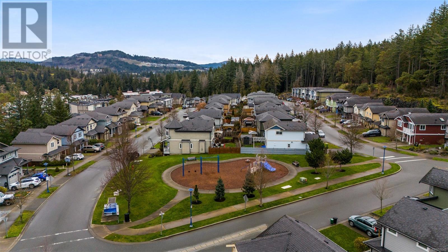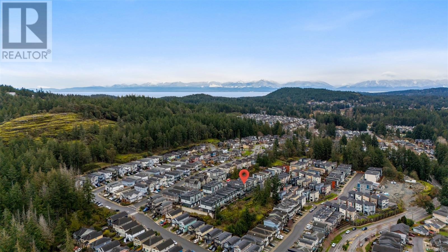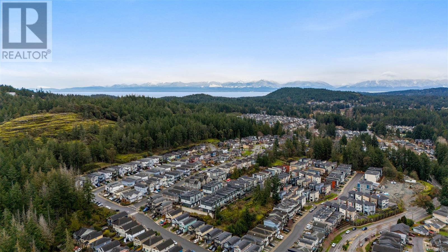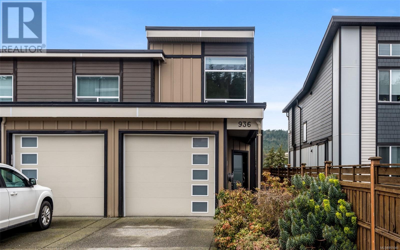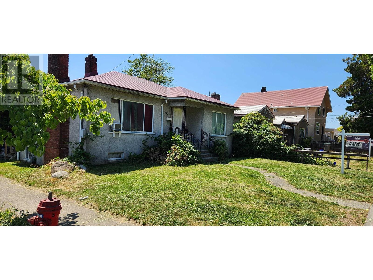REQUEST DETAILS
Description
This 2018 modern spacious Townhome offers an elevated living experience with stunning mountain views. A private end unit featuring upgrades like German wide plank flooring and gorgeous quartz countertops throughout. Walking into the Main floor entry, you find an open floor plan with a kitchen featuring updated appliances and a pantry. The dining and living area, complete with a sleek fireplace, opens to a deck for outdoor relaxation to enjoy your morning coffee. The master suite shines with 12-foot ceilings, tons of natural light, a walk-in closet, and an ensuite with additional cabinets and in-floor heating. You will find a second bedroom featuring high ceilings, along with a second full bathroom on this level as well. Downstairs, a large bedroom with access to a second deck. a fourth bedroom/den, a full bathroom, and large storage. Minutes from Westshore Mall, schools, and parks. This is a perfect home for a growing family. Includes remaining 2.5.10 home warranty
General Info
Amenities/Features
Similar Properties



