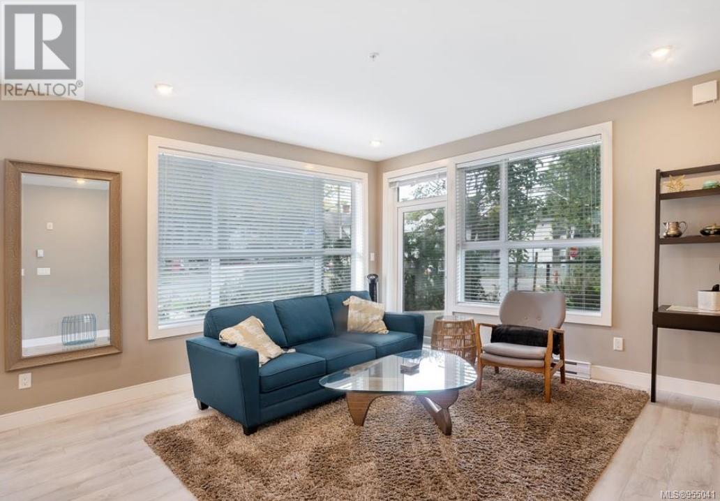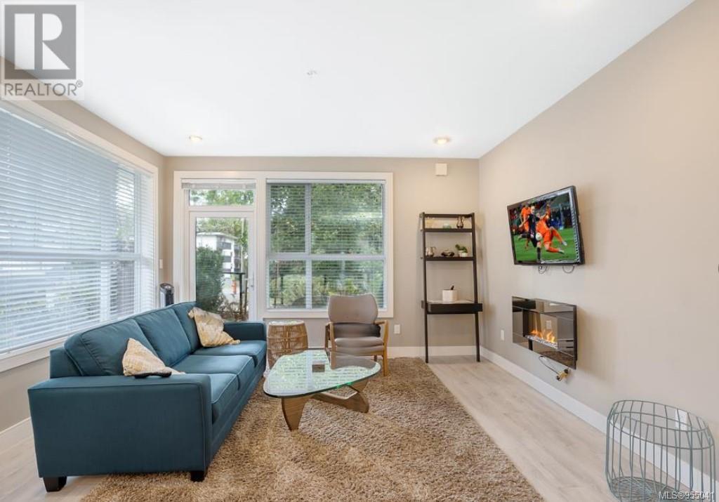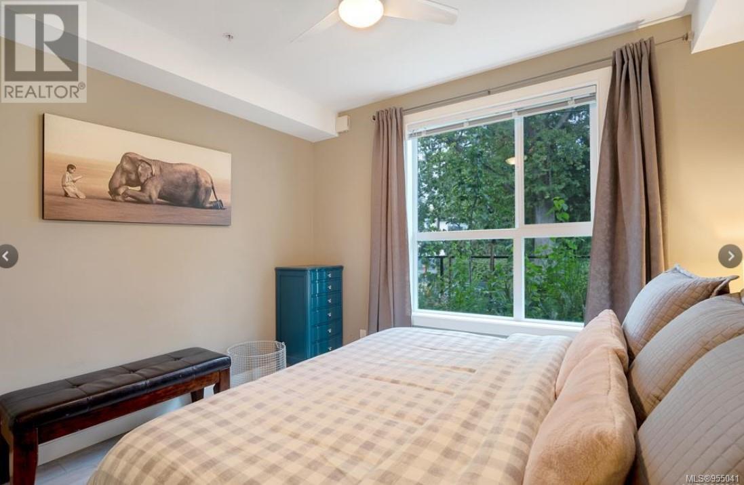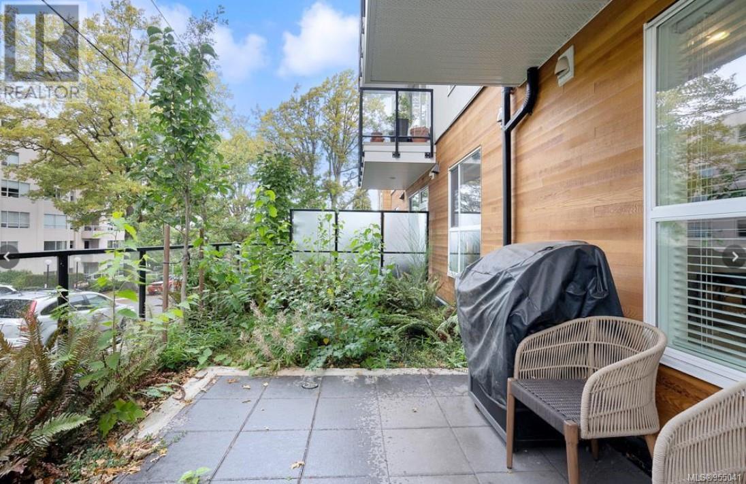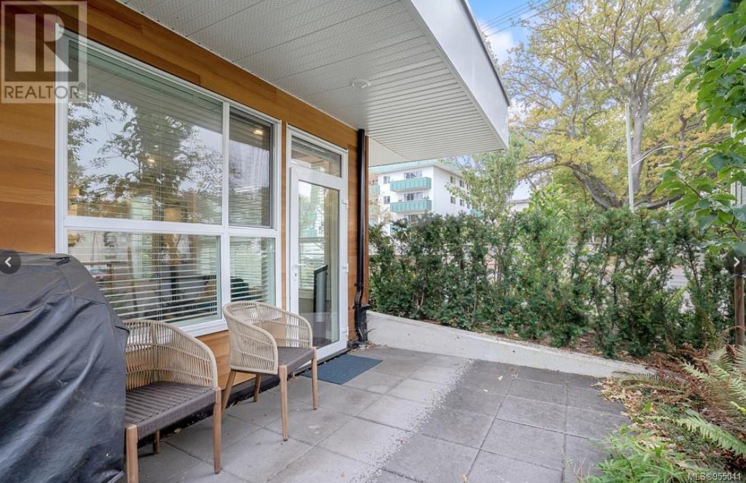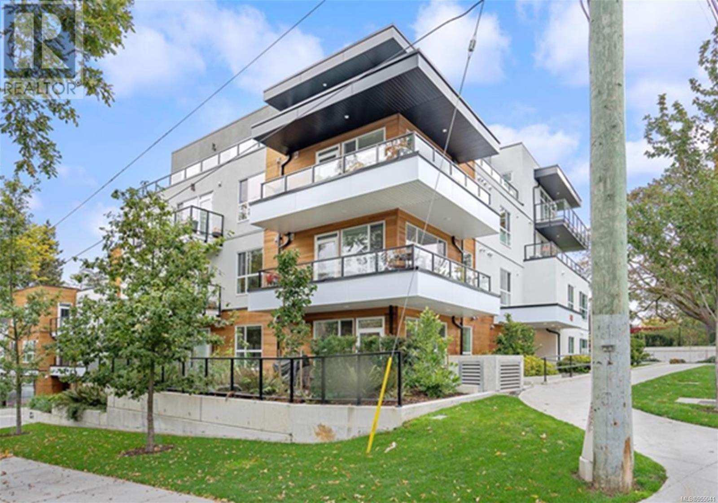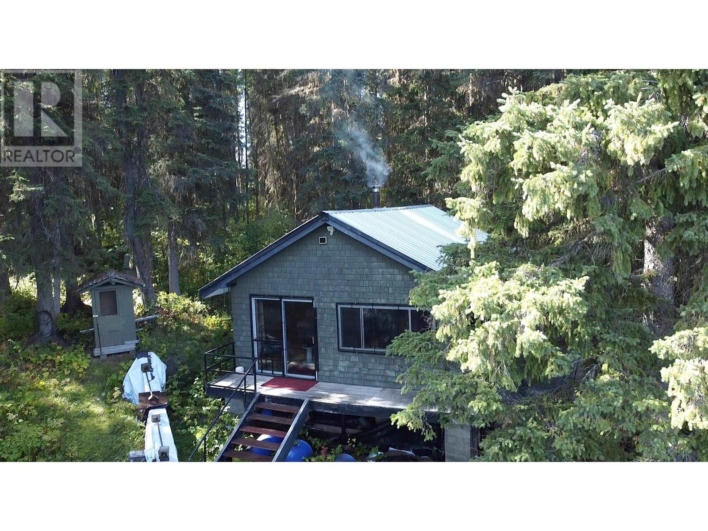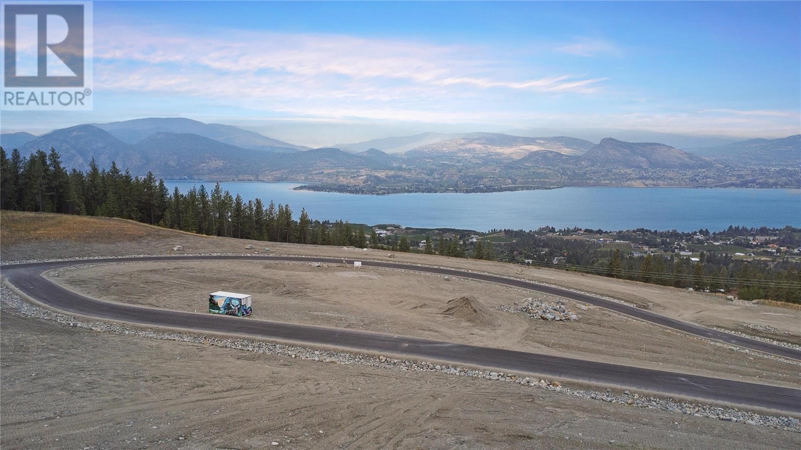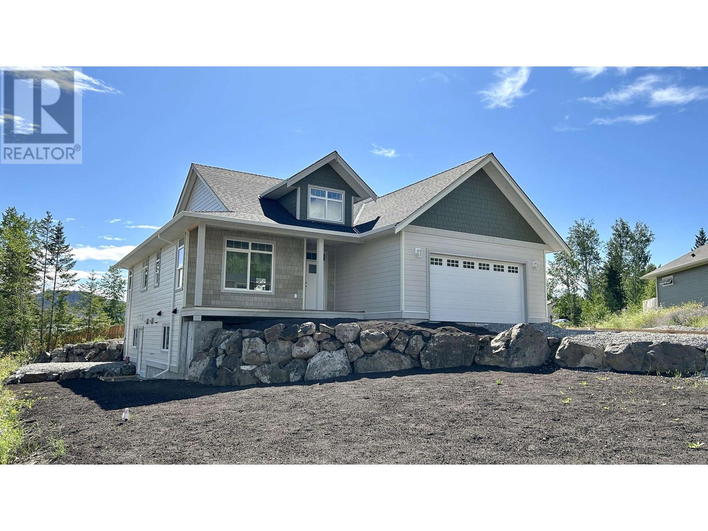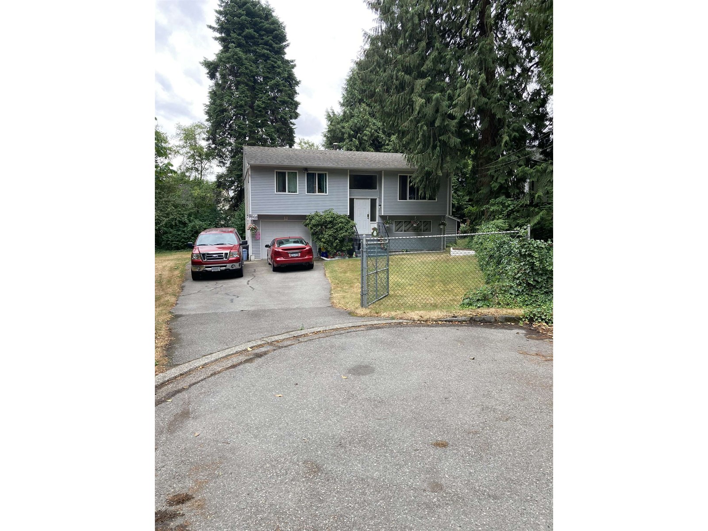REQUEST DETAILS
Description
OPEN HOUSE SUN APRIL 7th 1:00-3:00PM. This contemporary 1 bed plus DEN, ground level unit boasts 800 sq ft of open-concept design. Built in 2017, this corner unit is flooded with natural light and the unit entrance has a mud room area which is rarely found in condos. The modern kitchen features stainless steel appliances, quartz counters, and soft close cabinetry. There is in-suite laundry, secured underground parking, and separate storage. Step through patio doors onto your own sprawling private patio, where evenings will be spent grilling, entertaining, or simply basking in the warmth of the summer sun. Building amenities include a rooftop deck, bike storage, and a dog paw wash. Ideally situation close to shops, bus routes, parks, trails and beaches, plus a short bike ride or walk to Oak Bay Village, Downtown Victoria and Fernwood. Balance of 2-5-10 Home Warranty.
General Info
Amenities/Features
Similar Properties








