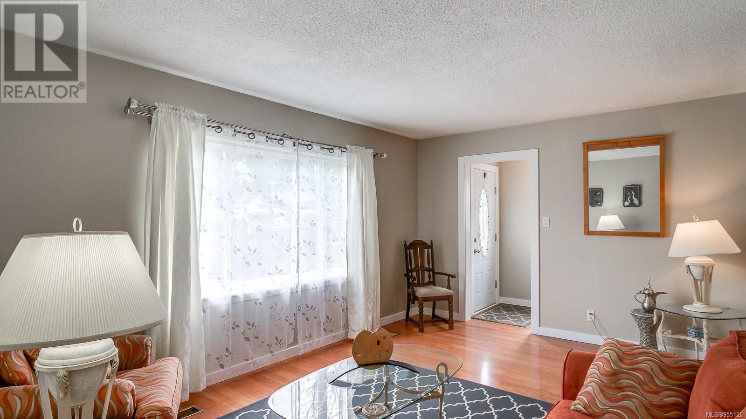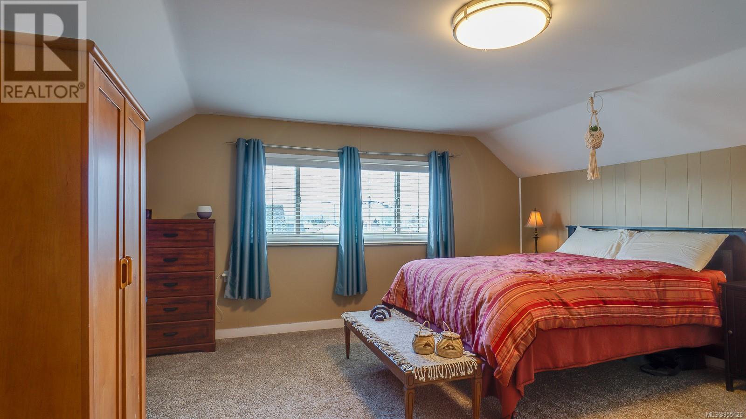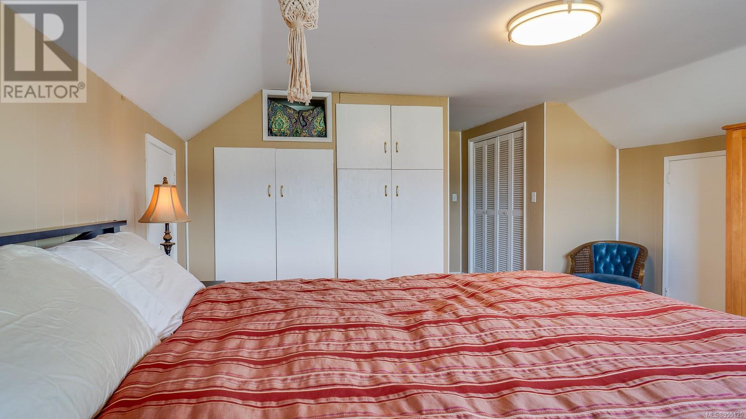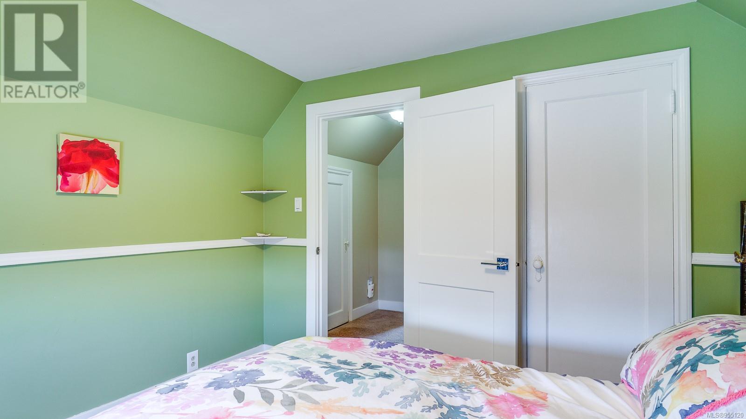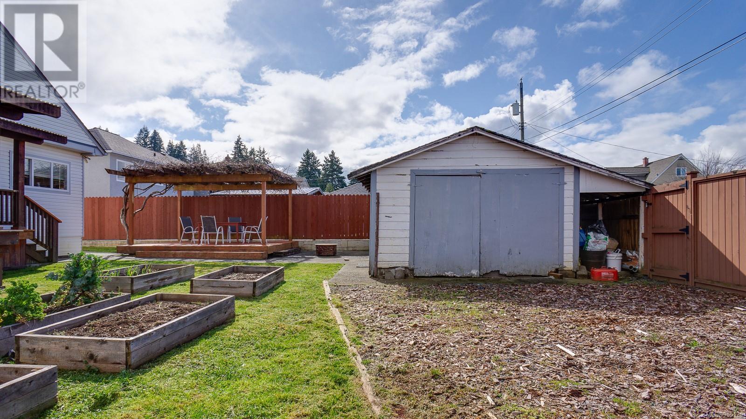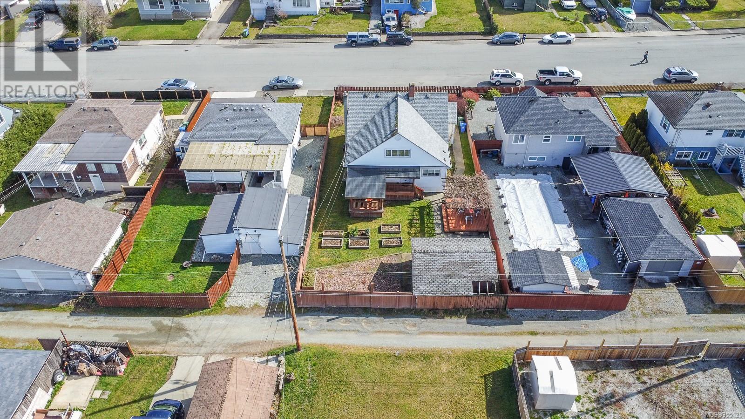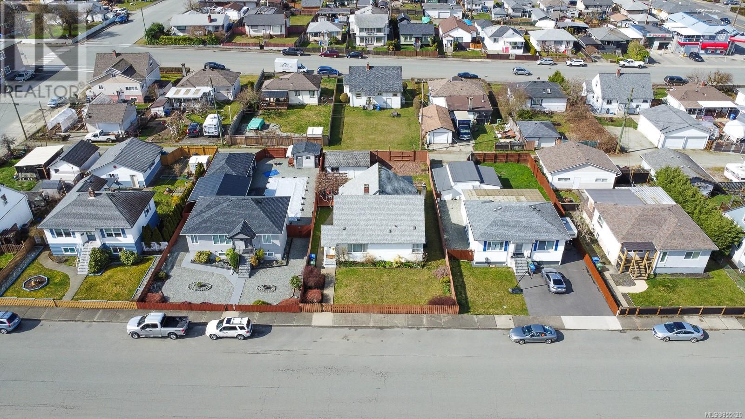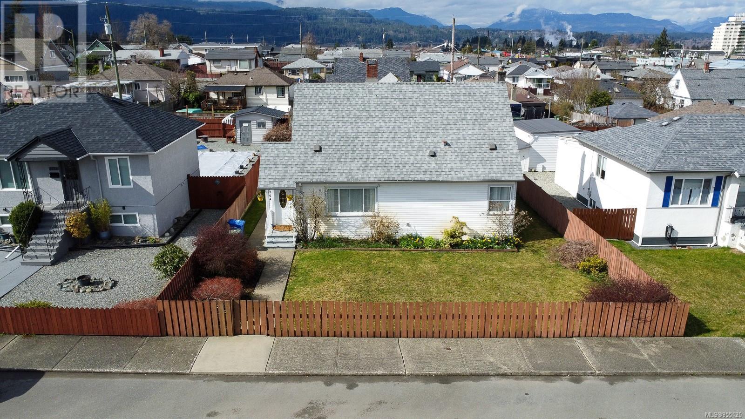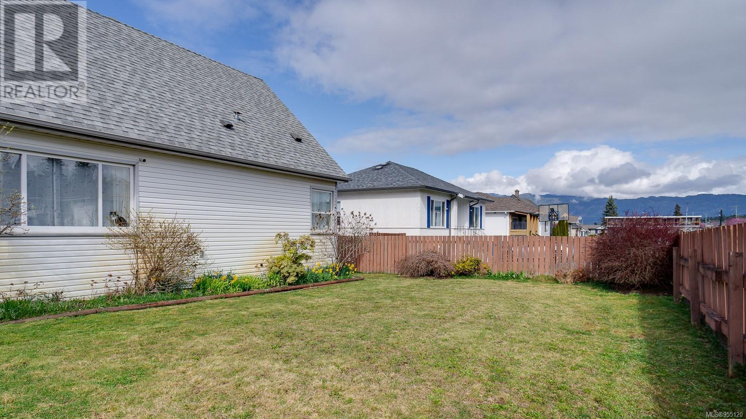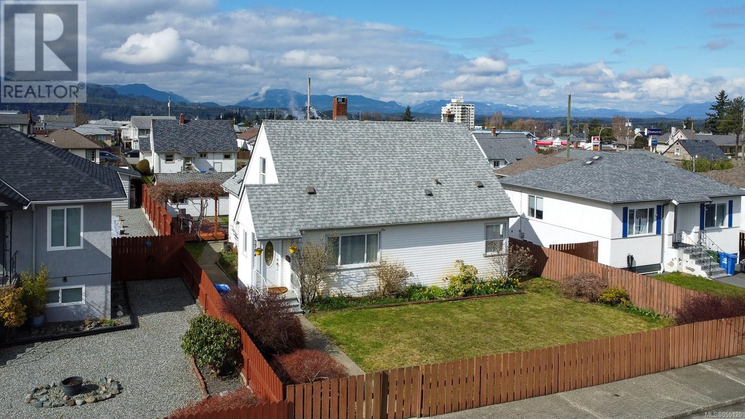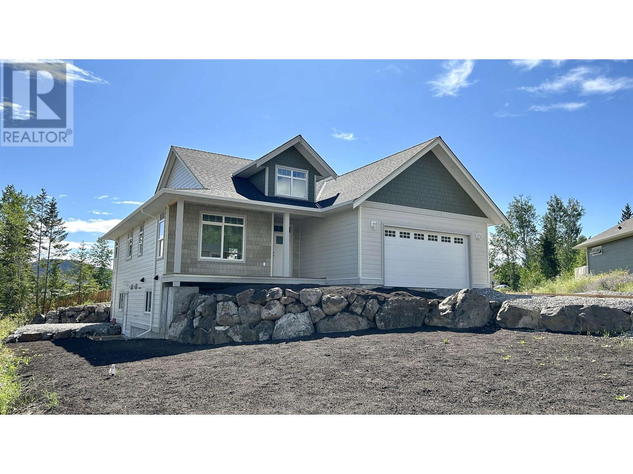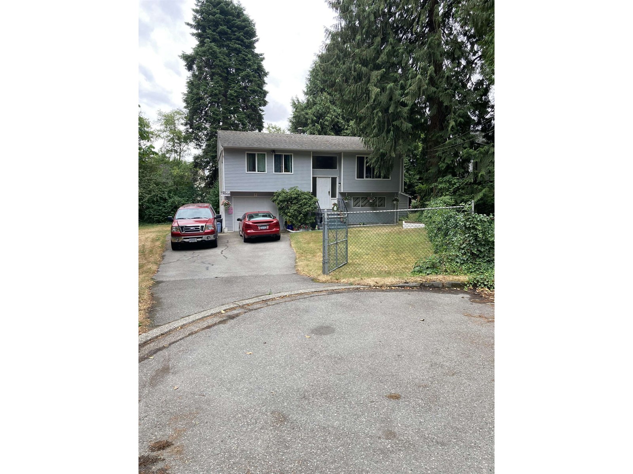REQUEST DETAILS
Description
Charming Home ~ The main level features a welcoming living room, spacious dining room, updated kitchen, brand new 4 piece bathroom, family room and bedroom. Access to the backyard from the family room or laundry room to the beautifully covered deck which is a great place to enjoy summer BBQ's and evening sunsets. The upper level features a spacious primary bedroom with lots of storage and 2 more additional bedrooms. The lower level features a storage area with access to the side yard and more additional storage under the family room area. This 4 bedroom home would be suitable for a family, first time home buyer or to enjoy your retirement days. Updates include: new natural gas furnace in 2023 that is heat pump ready, updated 4 piece bathroom, vinyl windows and 2 private decks. Other highlights include a detached garage, alley access for RV parking and the yard is fully fenced, garden beds and an established grapevine. Great central location close to schools, shopping and bus route.
General Info
Amenities/Features
Similar Properties







