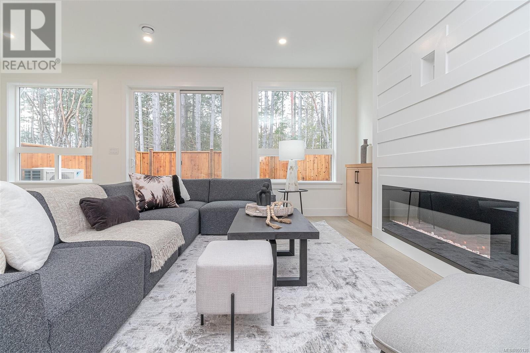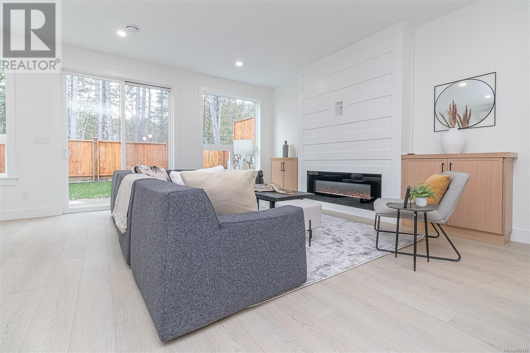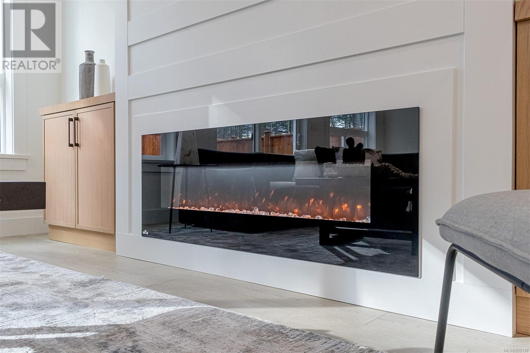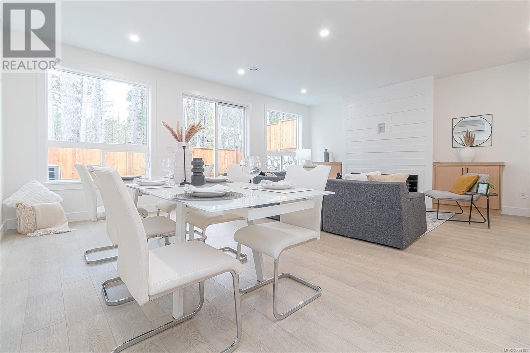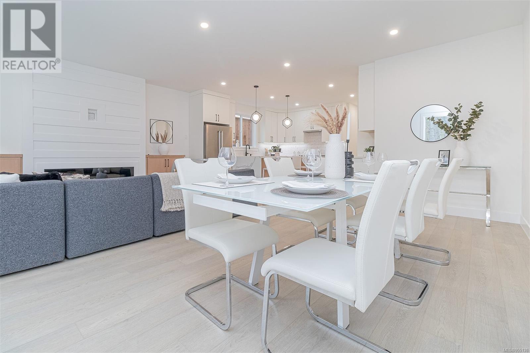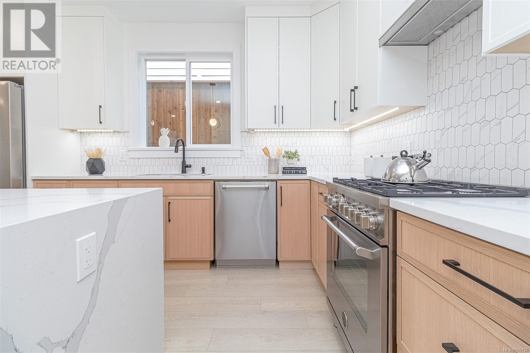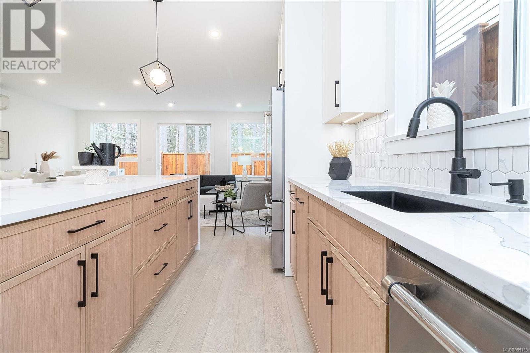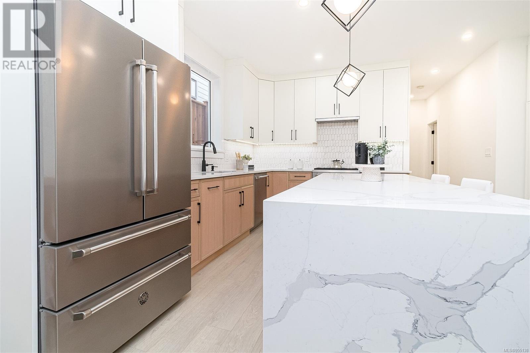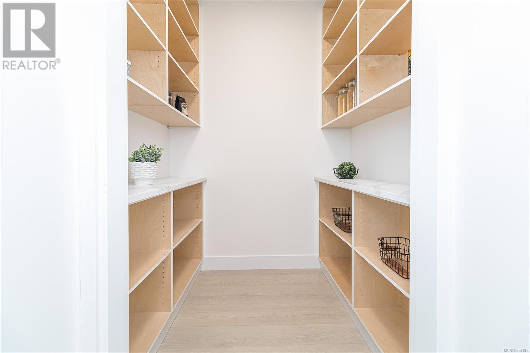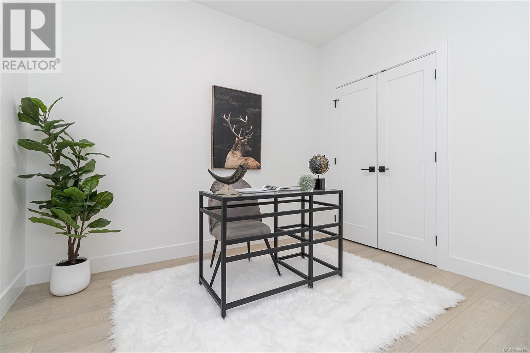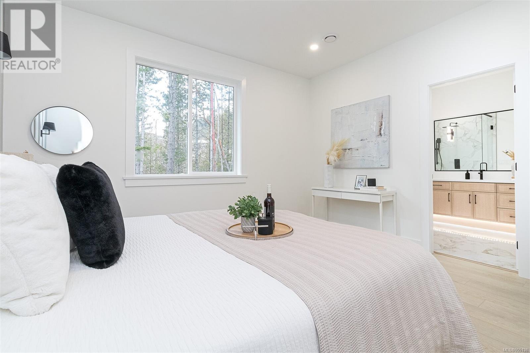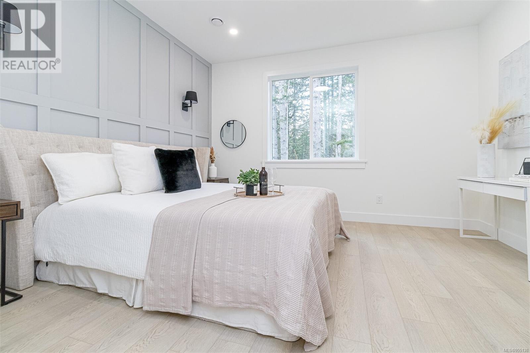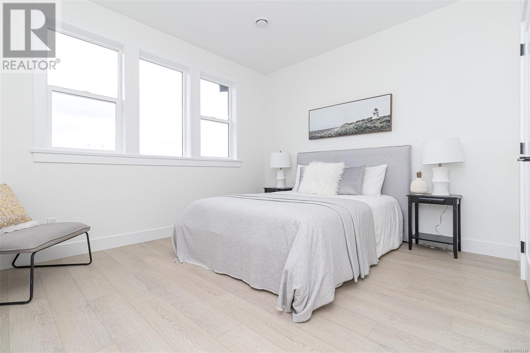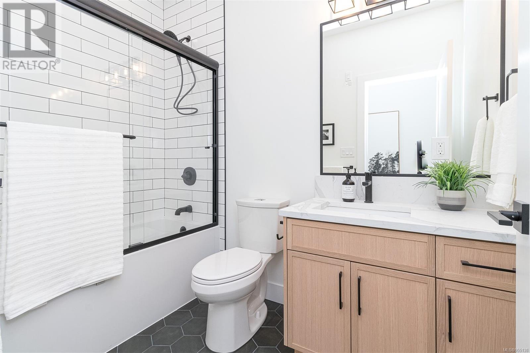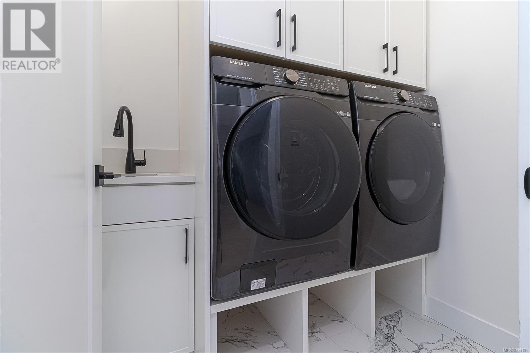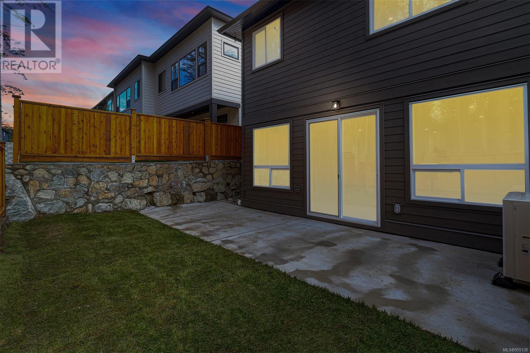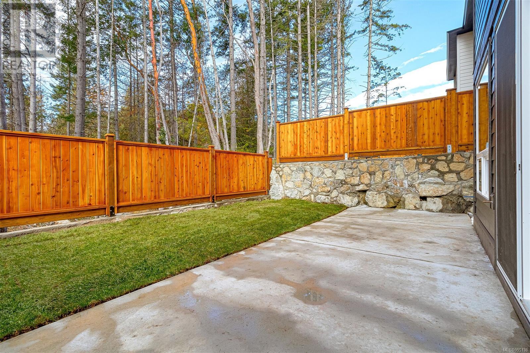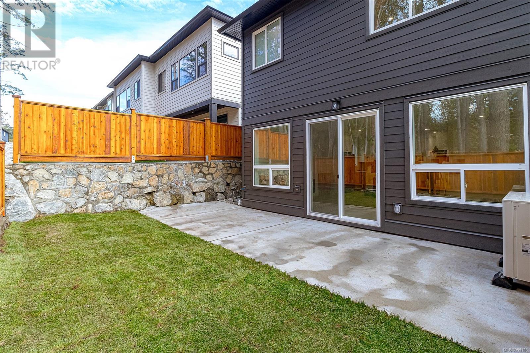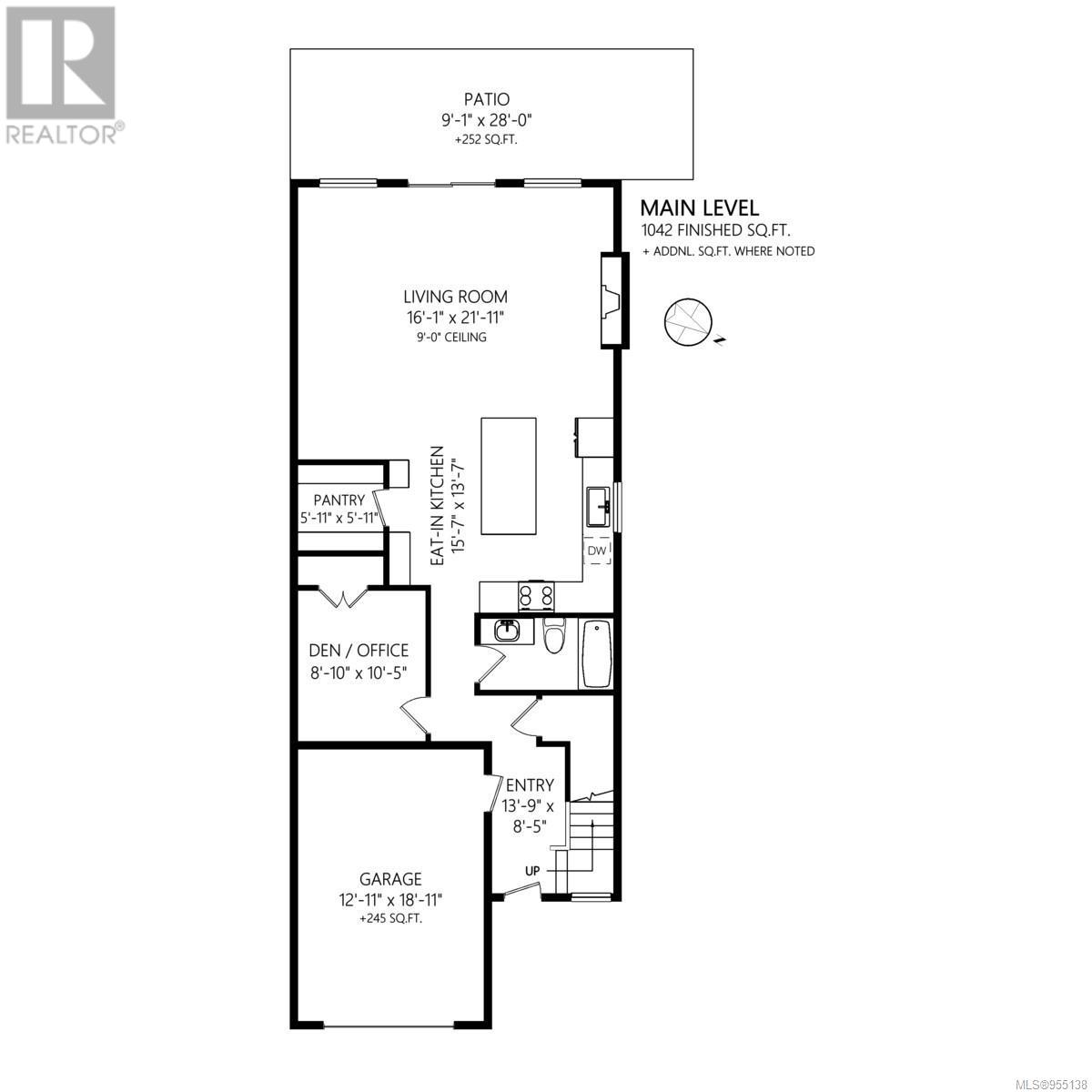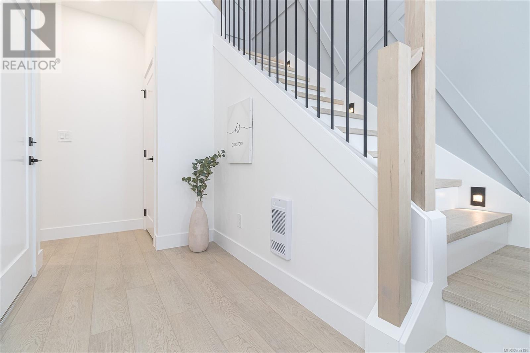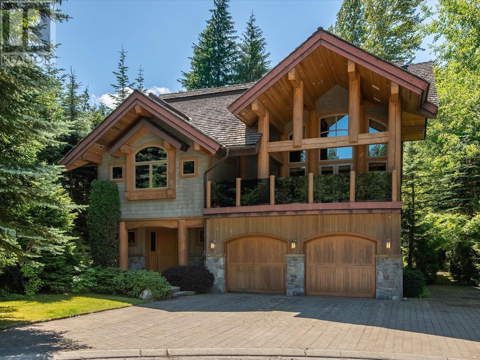REQUEST DETAILS
Description
OPEN HOUSE Saturday April 6th 2-4 and Sunday April 7th 2-4. Coming off the market soon! Meticulously crafted home offering an impressive 5 bedrooms and 4 bathrooms. The main floor introduces flexibility with a full bathroom and bedroom, providing an ideal setup for ground-level living. The gourmet kitchen features a concealed walk-in pantry, under-cabinet lighting, and top-of-the-line Italian appliances. Up the staircase you???ll find four additional bedrooms, laundry room, and three full bathrooms, providing space and privacy. Step into the backyard where tranquility can be experienced and the landscape unfolds onto parkland, offering a serene and picturesque setting. Perfectly located, this home places you steps away from Bear Mountain Resort, renowned for its world-class recreational offerings that span every season. Elevate your lifestyle with a residence where luxury, convenience, and the beauty of nature converge seamlessly, creating an unparalleled living experience.
General Info
Amenities/Features
Similar Properties



