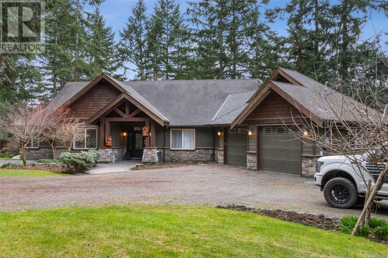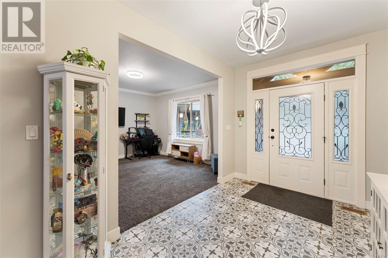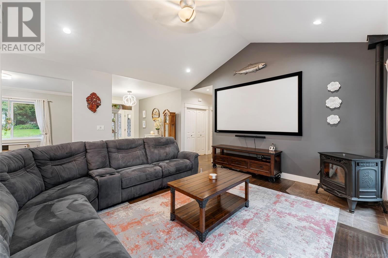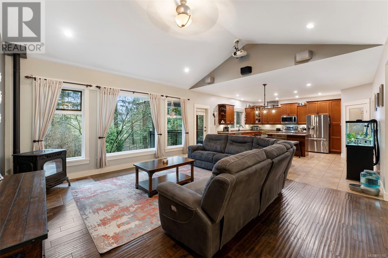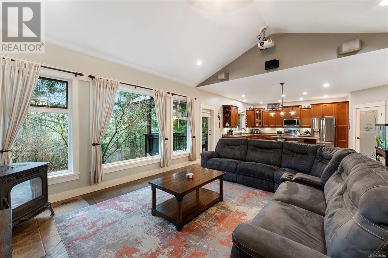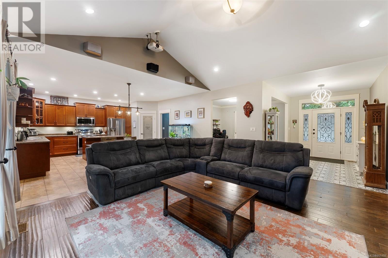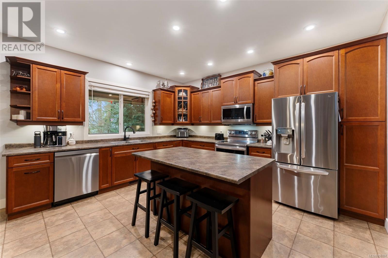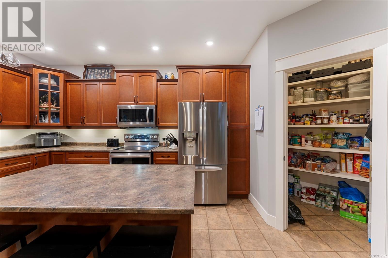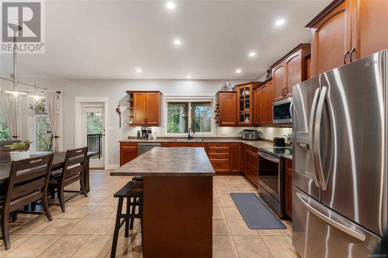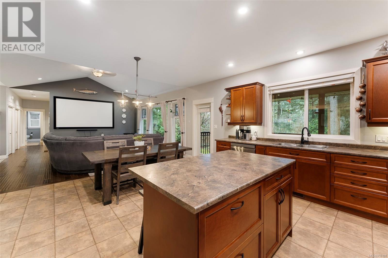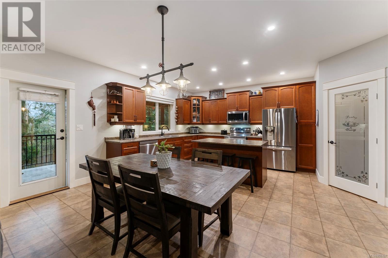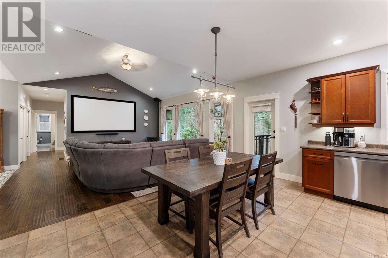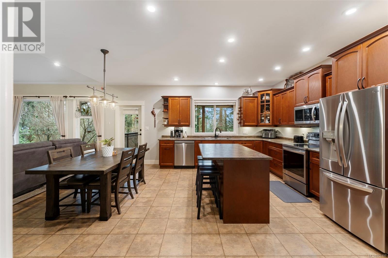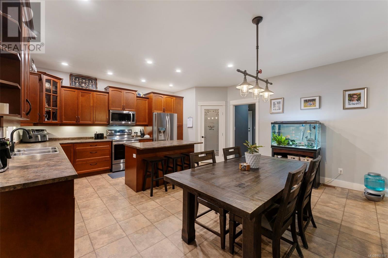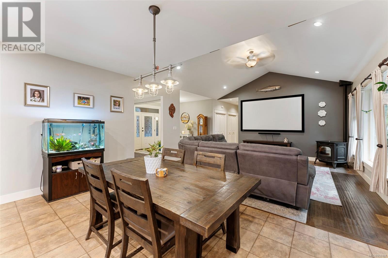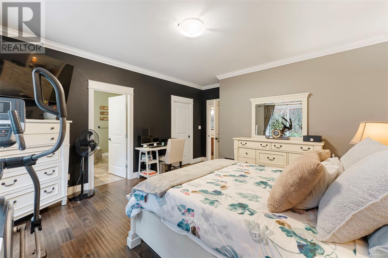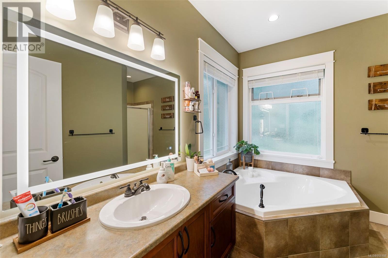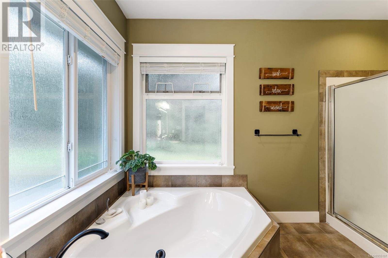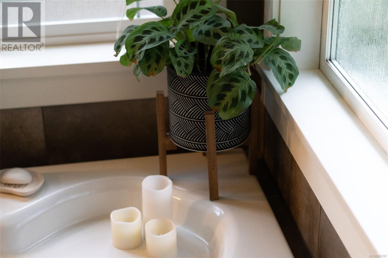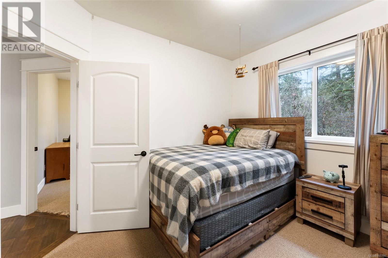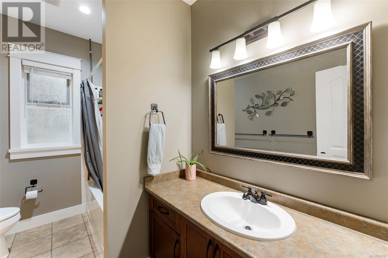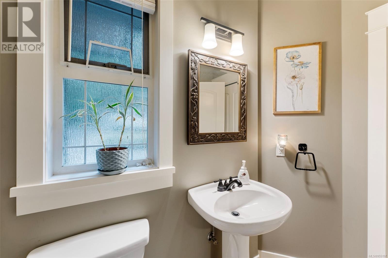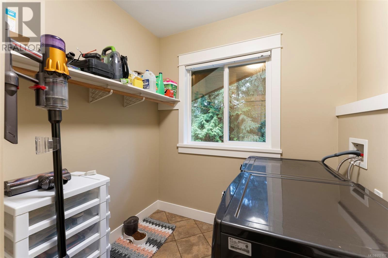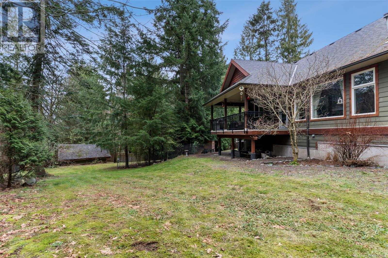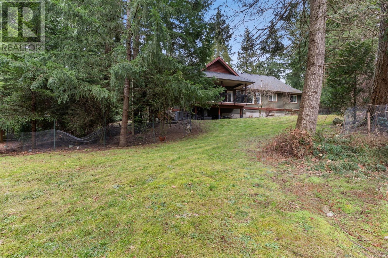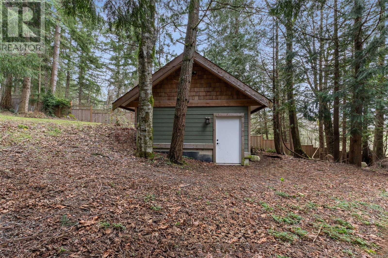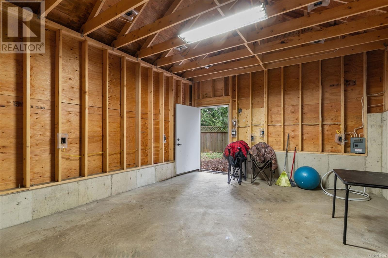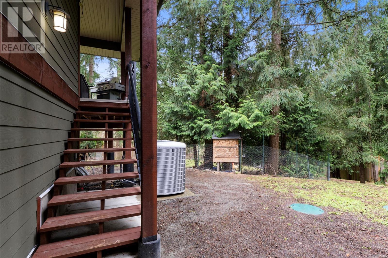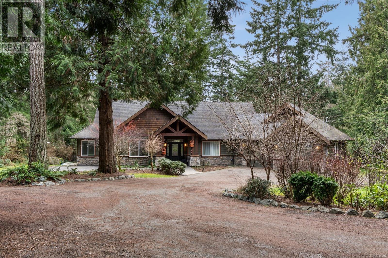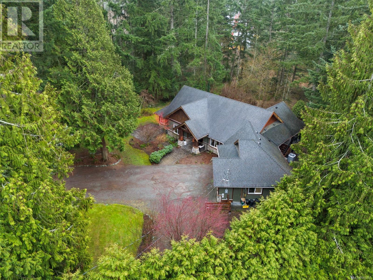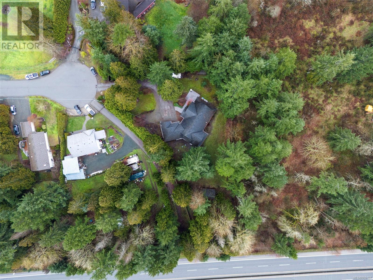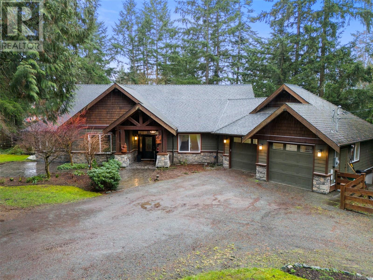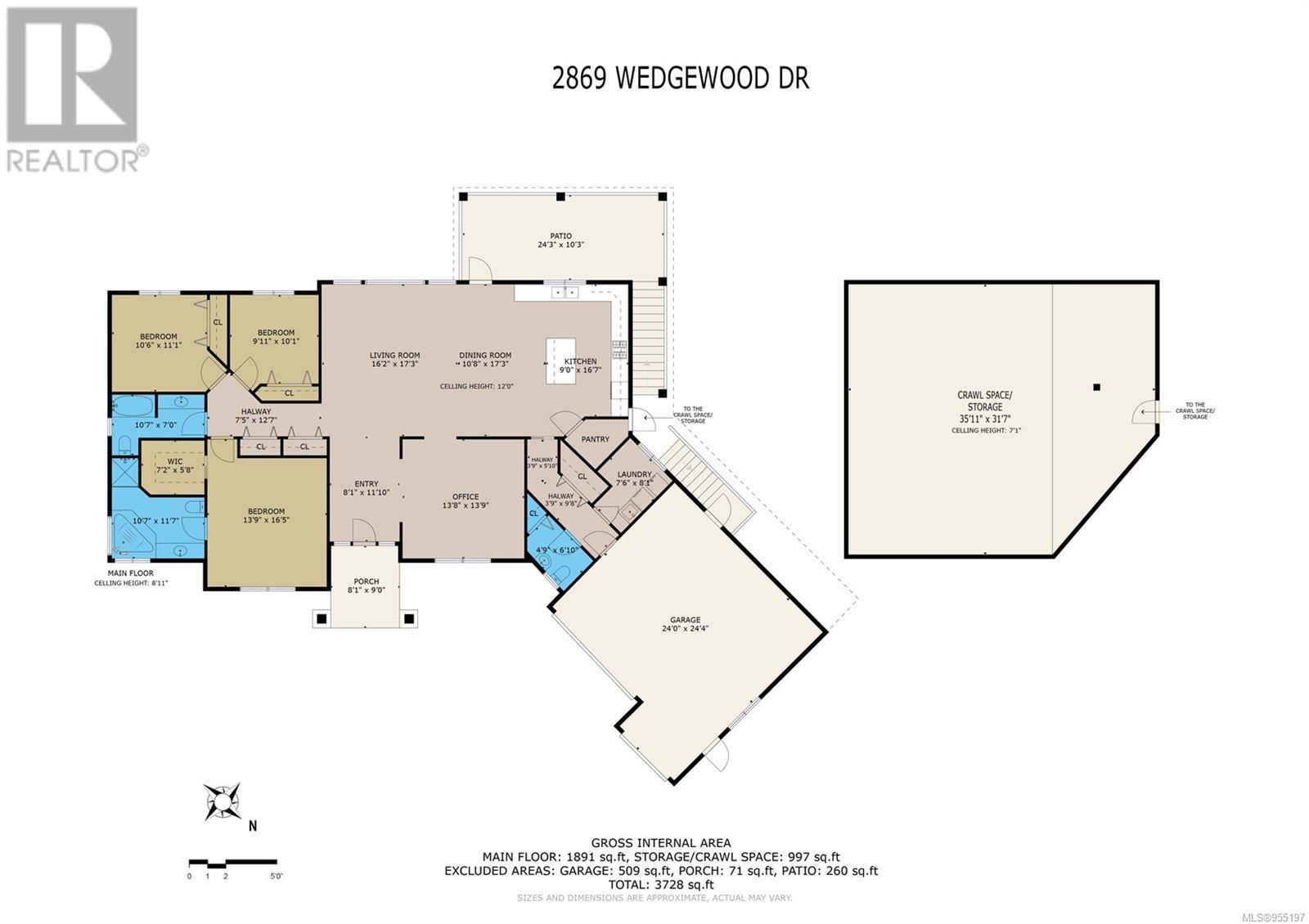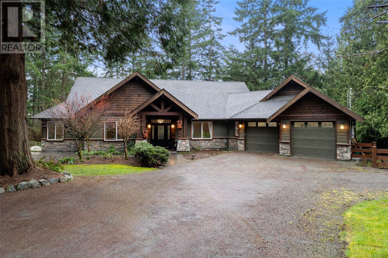REQUEST DETAILS
Description
This exquisite 2007 built 3 bdrm, 3 bath main level entry home on a private, fully fenced & gated 0.85 acre property simply exudes comfort & style throughout. A grand timber frame entrance invites you into the foyer & on to the vaulted open concept main living areas. The spacious kitchen is complete with new stainless steel appliances (2023), loads of counter & cupboard space, a pantry & a kitchen island with breakfast bar. A fantastic covered deck is easily accessed off the dining area & the living room features a projector screen & pellet stove, perfect for getting cozy on family movie nights. The primary bedroom includes a generous walk-in closet & ensuite with a beautiful corner soaker tub & separate shower. The property has been meticulously landscaped with irrigation in the front, mature fruit trees, lawn areas & a bonus outbuilding at the back. A double garage, loads of parking, stamped concrete walkways, tile & hardwood floors, a heat pump & pellet stove, an over height crawl with space for your home gym or workshop, this home ticks all the boxes! Great location in a desirable east Duncan neighbourhood & a short drive to amenities including the new Cowichan District Hospital.
General Info
Amenities/Features
Similar Properties



