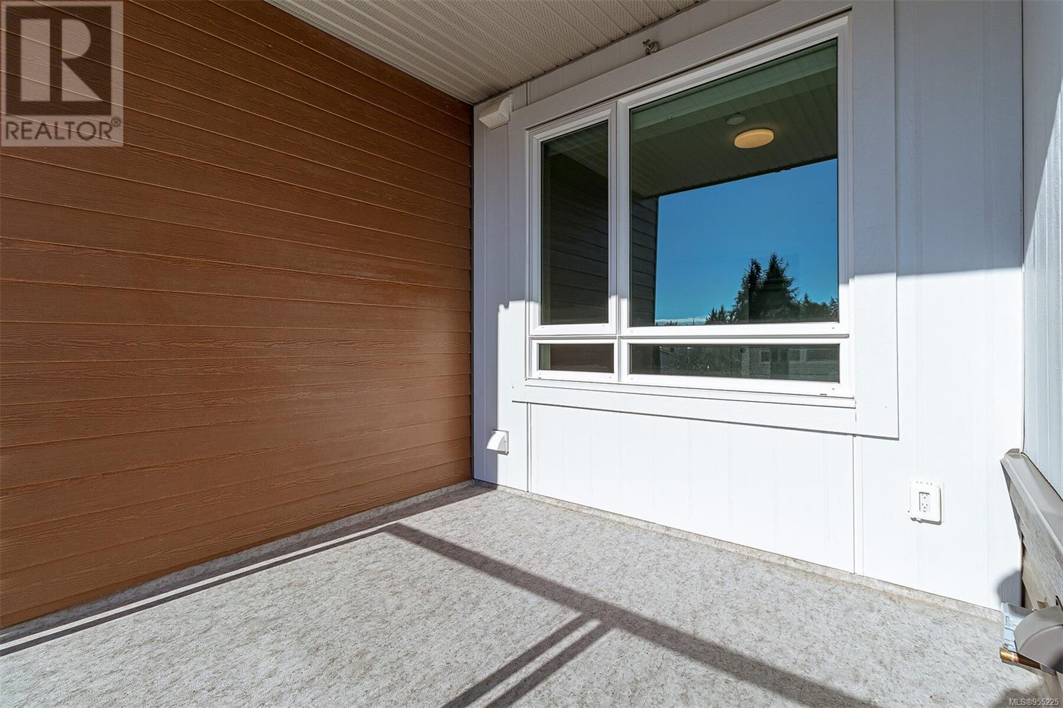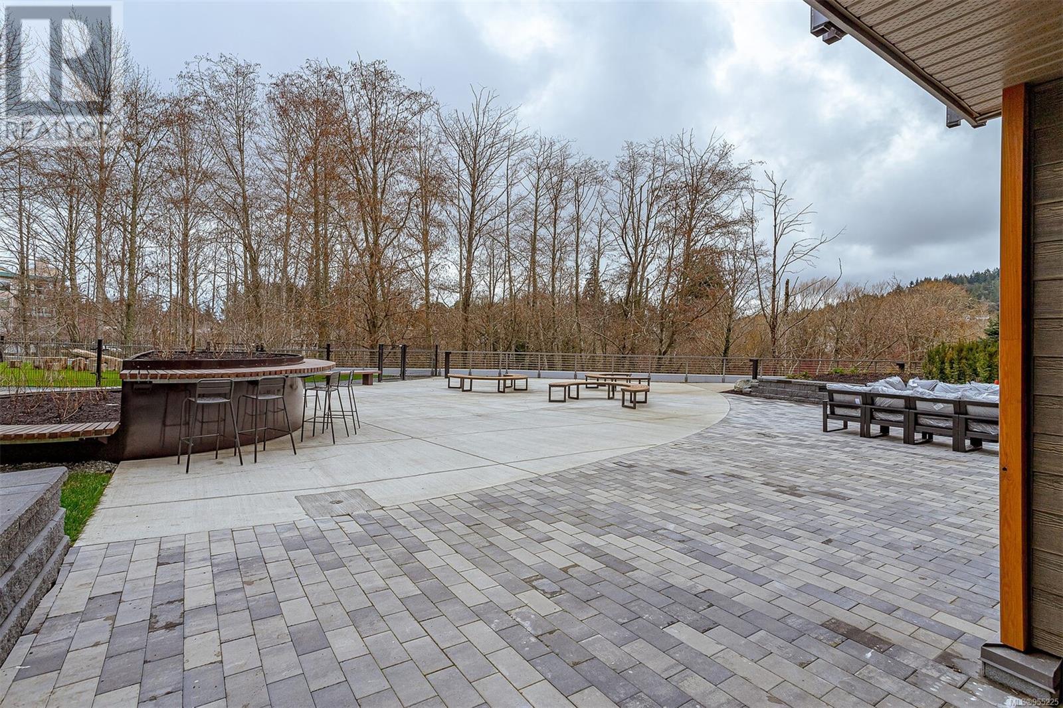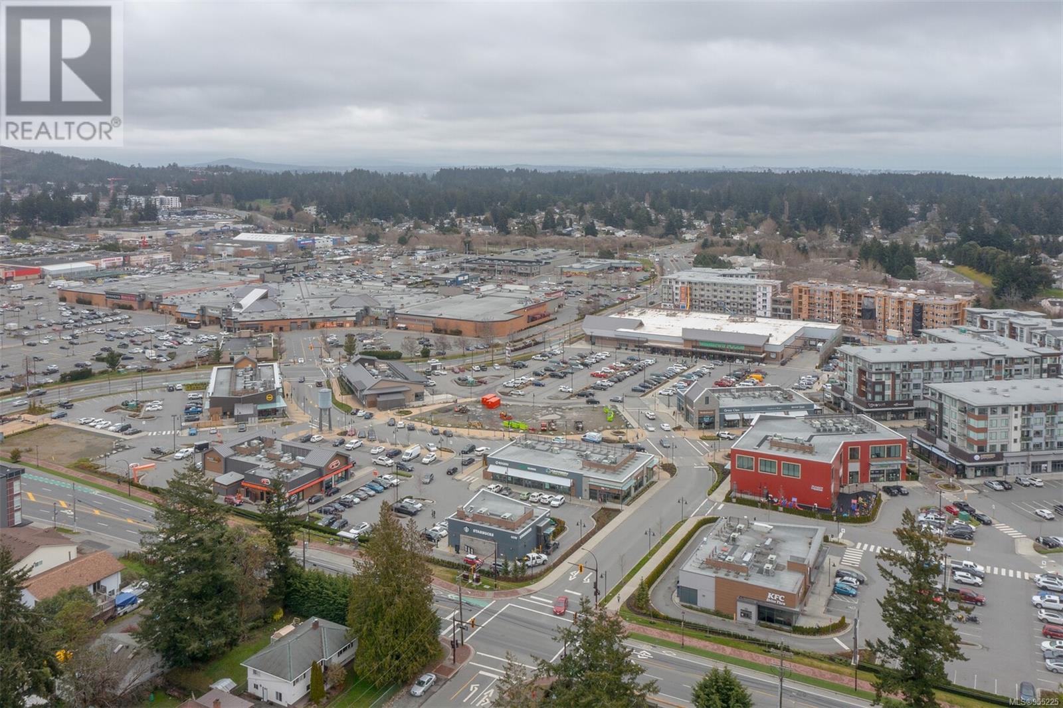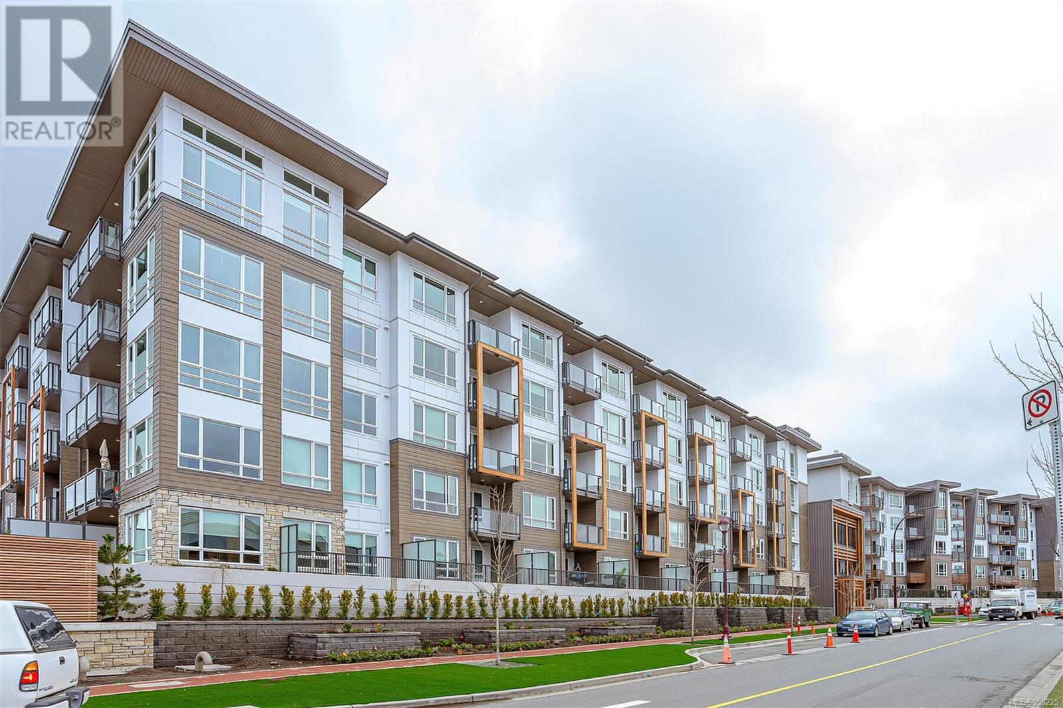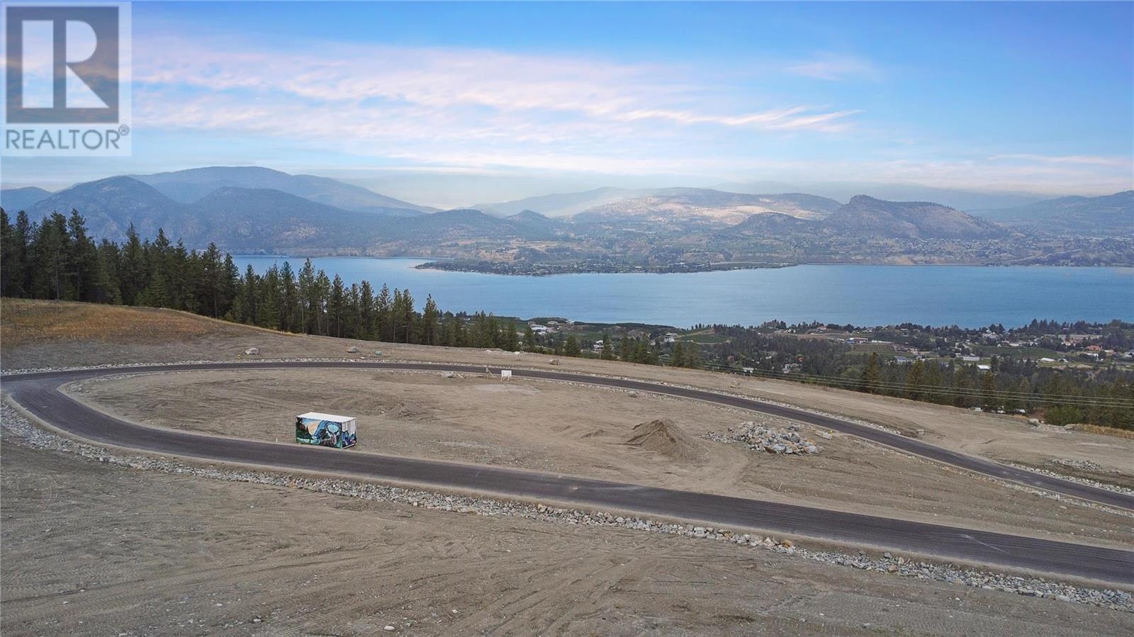REQUEST DETAILS
Description
Open Sat & Sun 11-1 PM - Luxury living at its finest! This brand-new unit is located in the award-winning master-plan community of Reunion @ Belmont. Situated steps away from Langford core, this 3rd-floor unit facing the quieter side of the building features 925 sq. ft. of open-plan living with stunning views of nature trails. The unit boasts state-of-the-art modern interiors, including a high-styled kitchen with premium quartz countertops, stainless appliances, contemporary bathrooms, frameless shower doors, wide plank premium flooring, expansive Low-E windows, private balcony, covered independent parking stall, and storage locker. Enjoy the many amenities the building offers, including Private Lounge, BBQ area, Fitness Club, Dog washing and grooming area, Pet Park, Bike storage, and much more. Reunion is located within Belmont Market, with access to all amenities, public transport and shopping. Don't miss out on this incredible opportunity for luxurious living! Call your Realtor Now!
General Info
Amenities/Features
Similar Properties




























