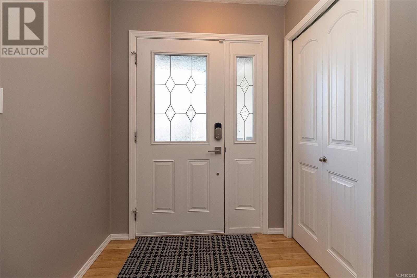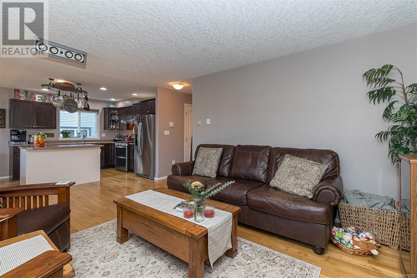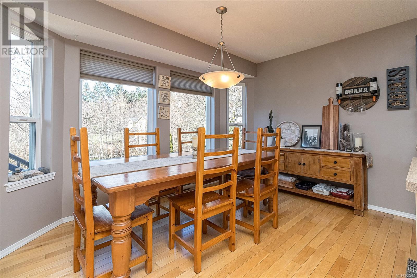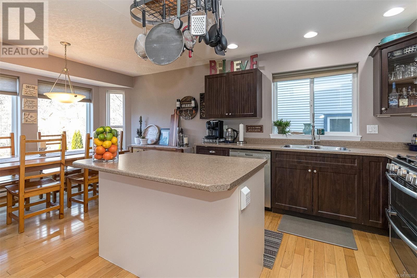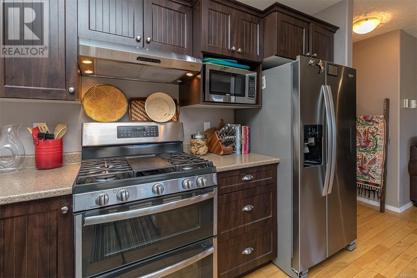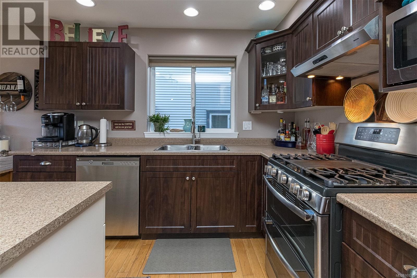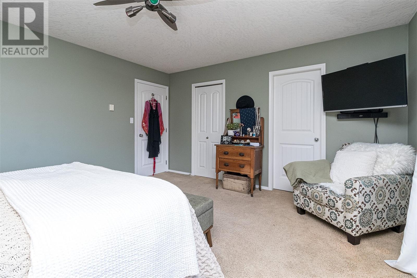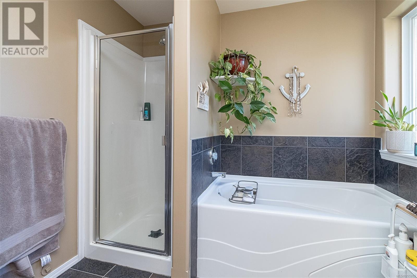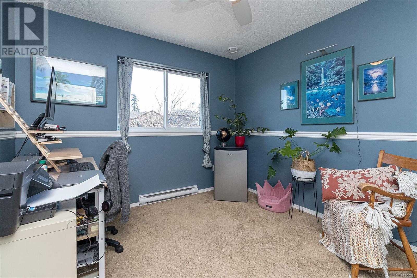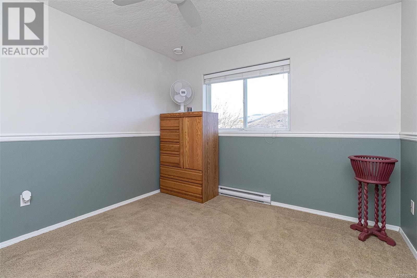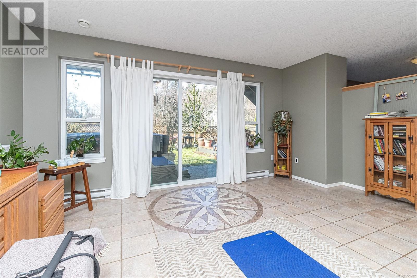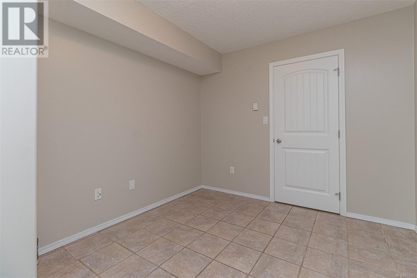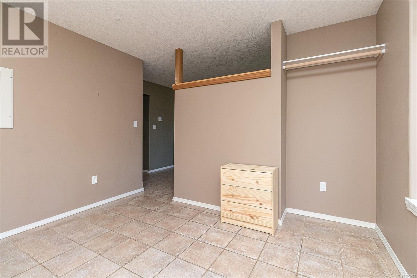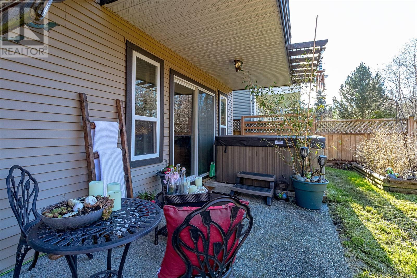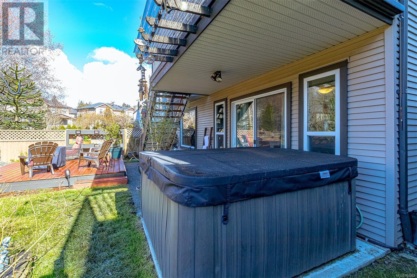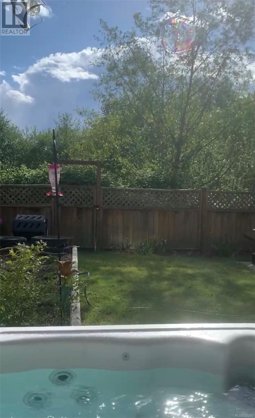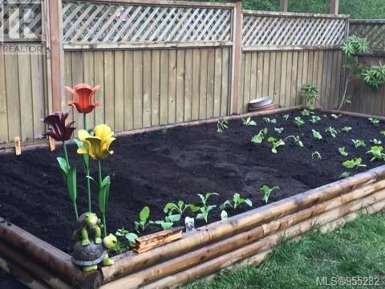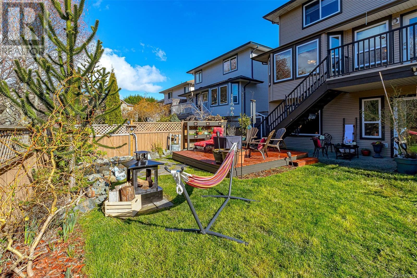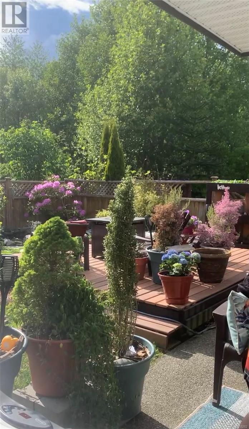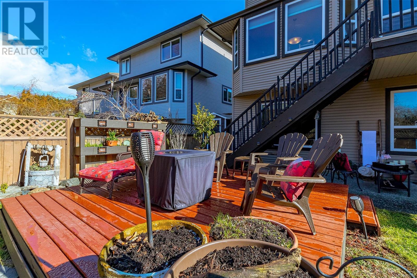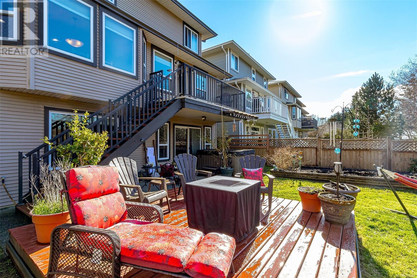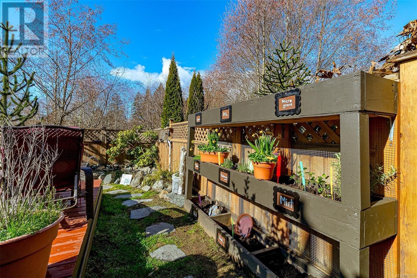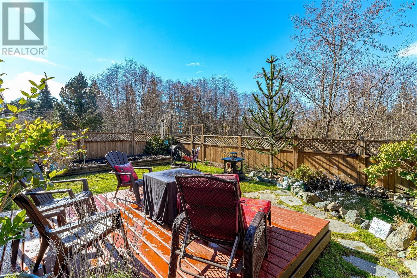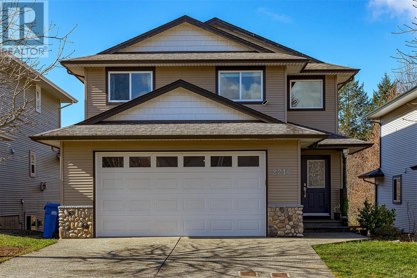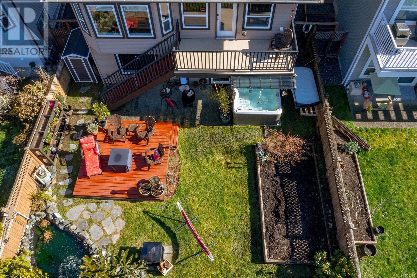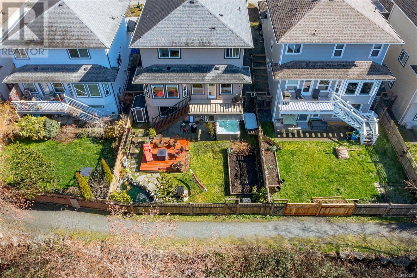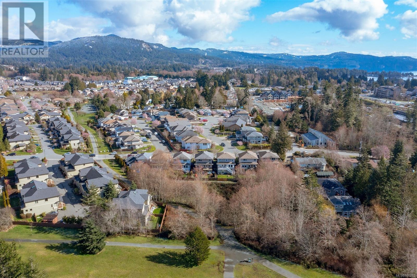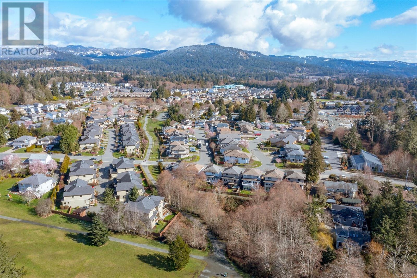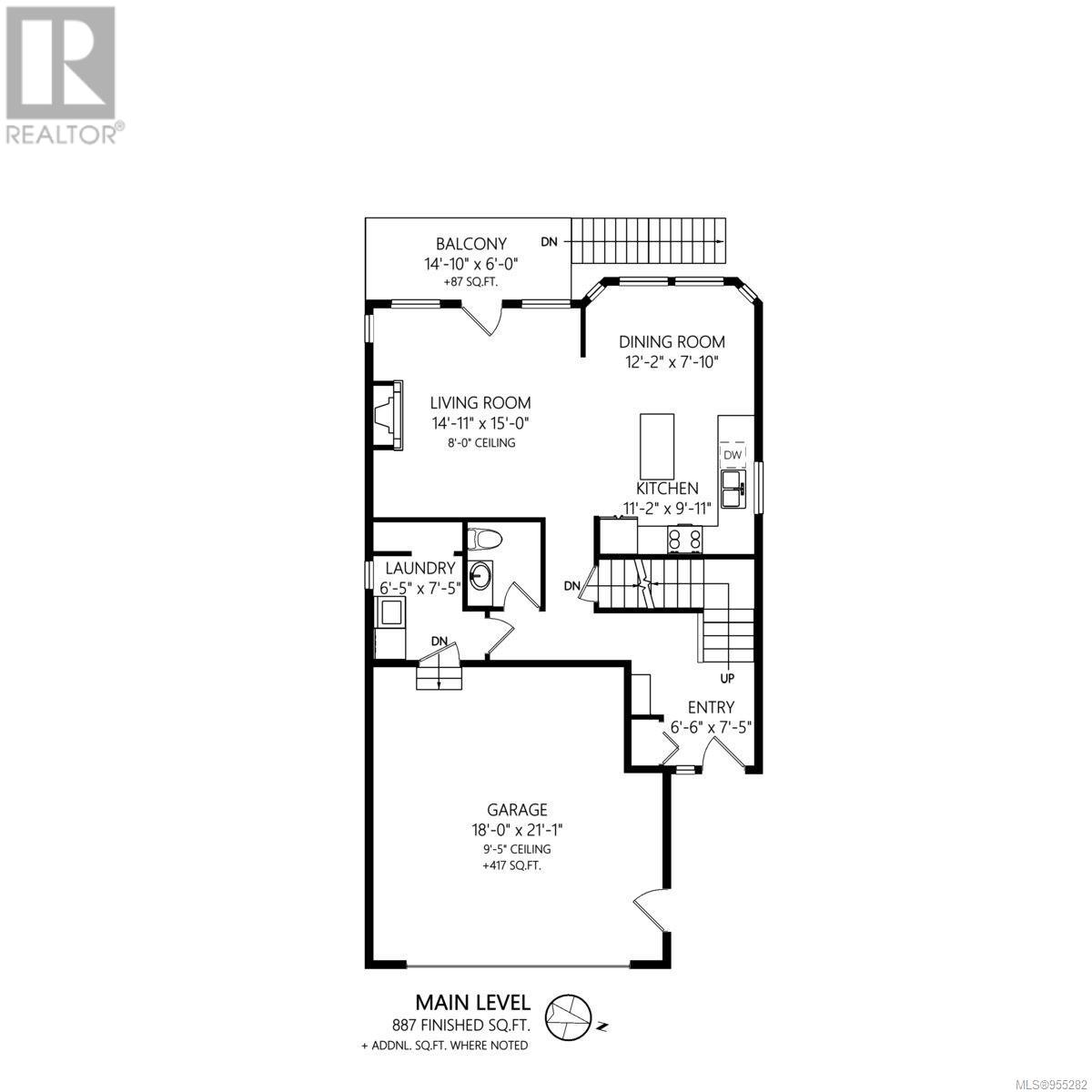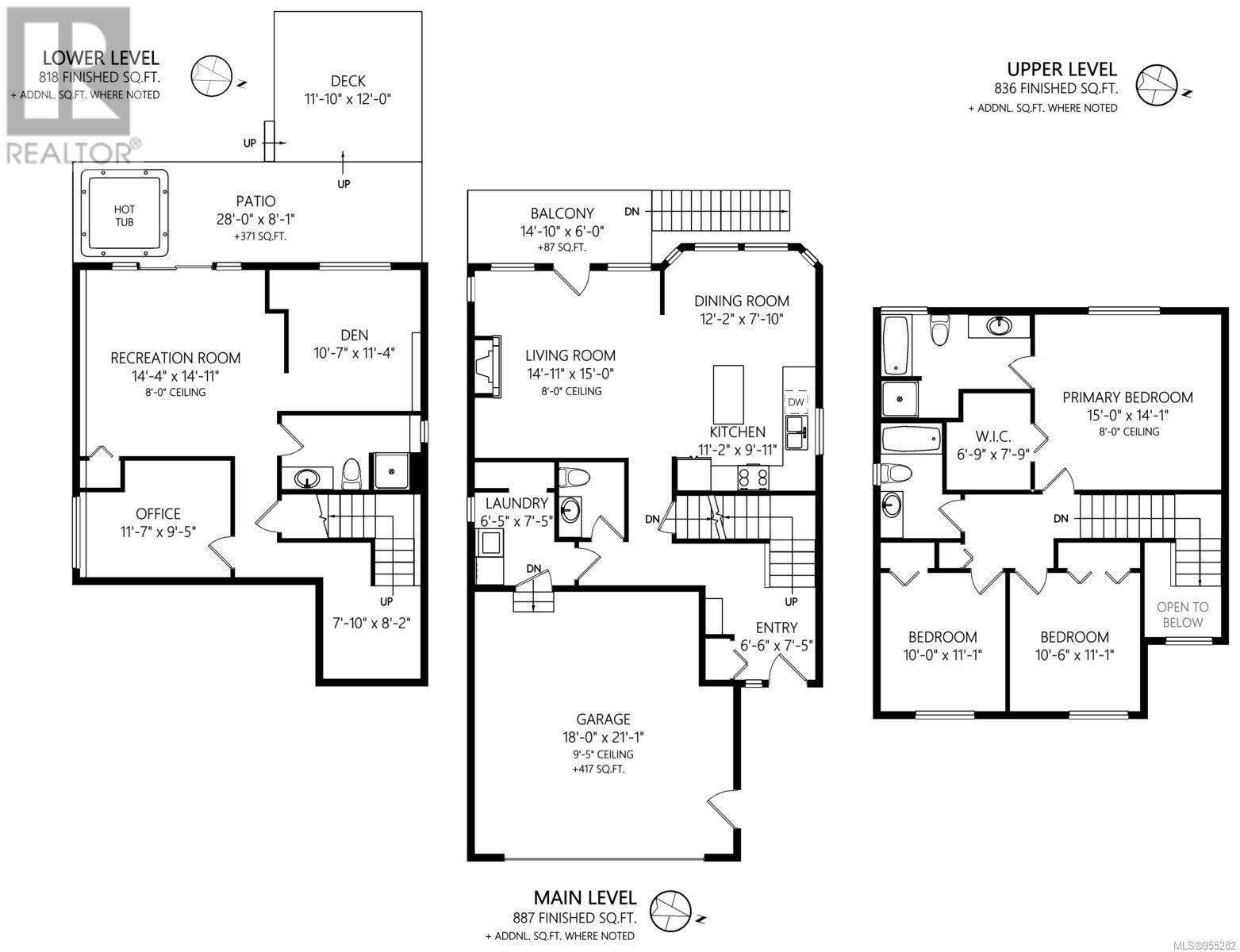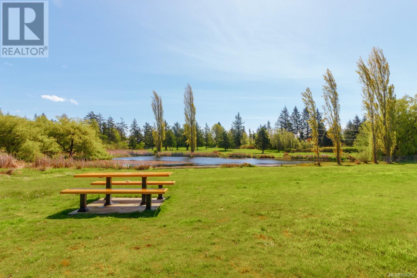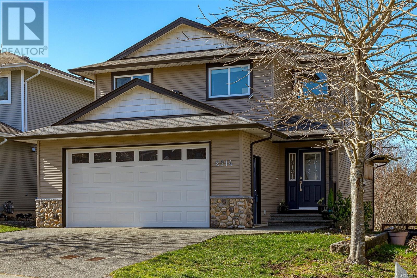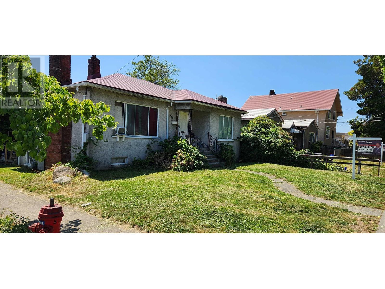REQUEST DETAILS
Description
Well Kept 4+ Bed, 4 bath, 3 Story Home. Move in Ready! Great location, backs onto Parkland w/Paths for safe short walks to Elementary&Middle Schools, Sooke Core&Recreation. Main features Open Living/Kitchen/Dining ideal for entertaining. Kitchen has smartly done island&huge eating area. Living has Classy Fireplace, off the living room is a Nice Sundeck overlooking the backyard perfect for the avid gardener, 3 mature prolific blooming blueberry bushes,? 3? beautiful Lotus Lilly plants, organic garden soil-pH perfect & a pond w/controlled? water/light features. Hot tub professionally installed with level pad, hot/cold water taps, and on its own breaker. Up: 3 Beds, walk in closet, ensuite w/soaker tub&separate shower. Walk out basement could easily be a 1-2 bed self contained suite or 4th bed w/room for Rec area, or Office? Home wired with 2 x 240V outlets 1 was designated for a Kiln in the garage.? ? Home has HRV and a new gas water heater in 2022.
General Info
Amenities/Features
Similar Properties








