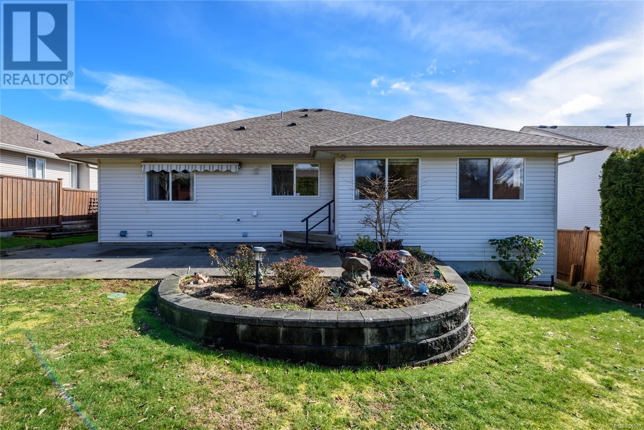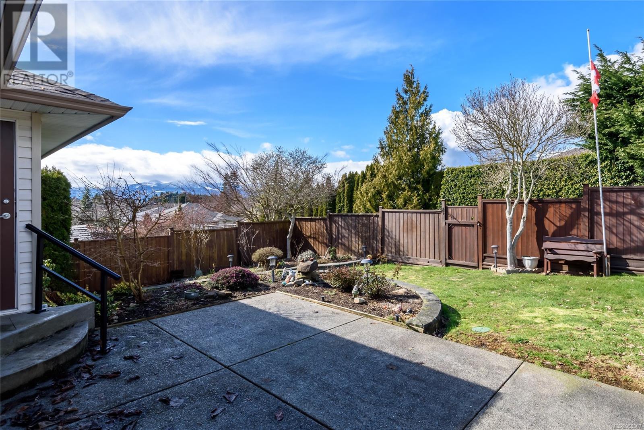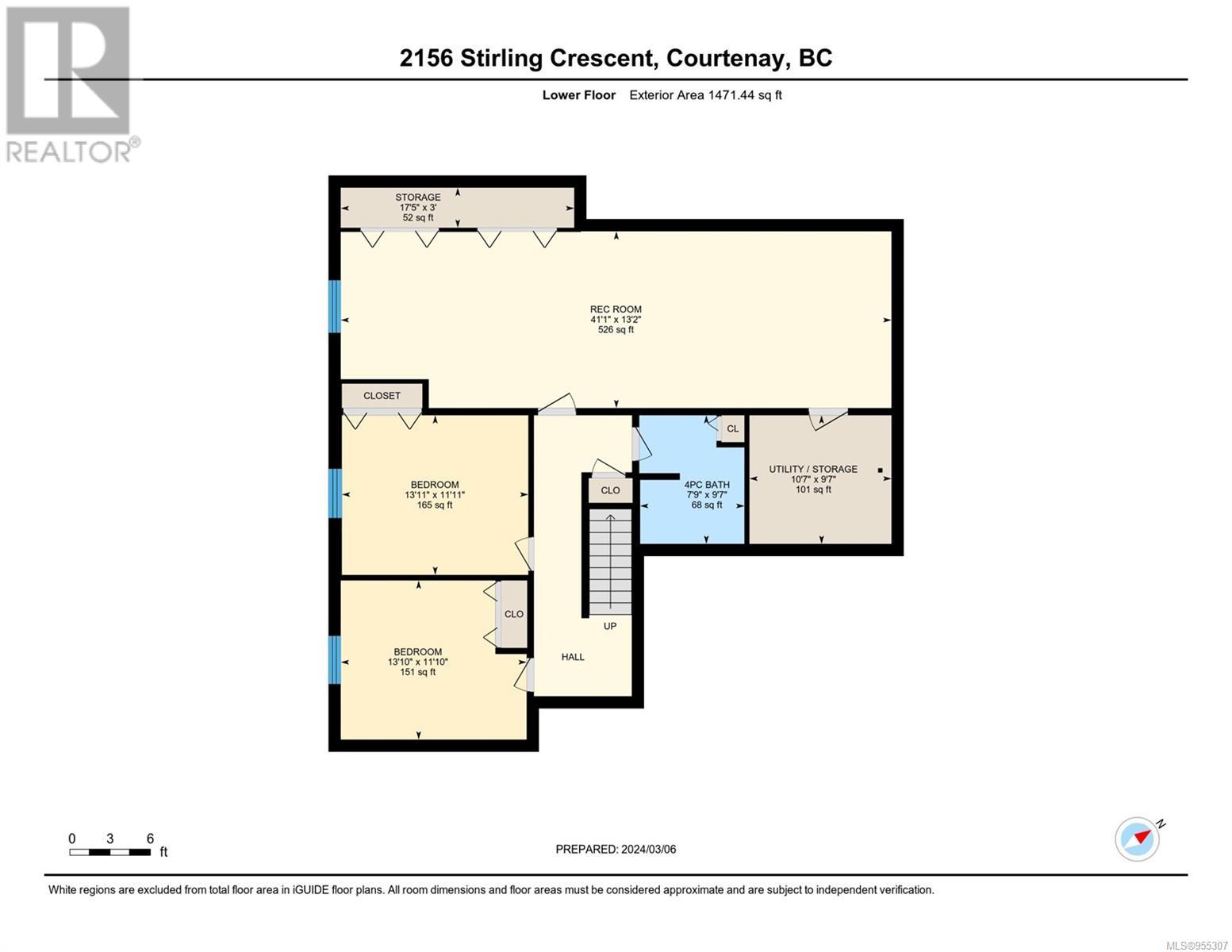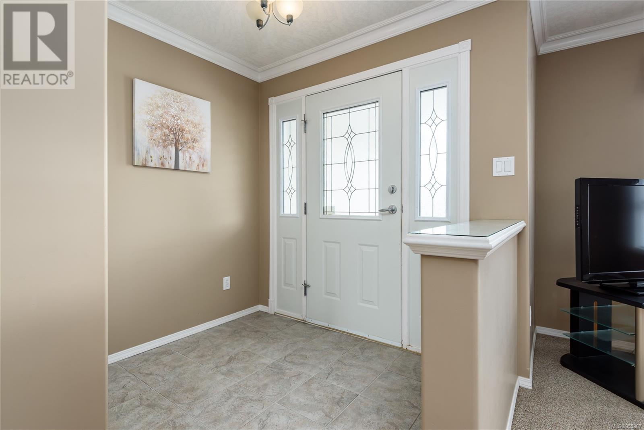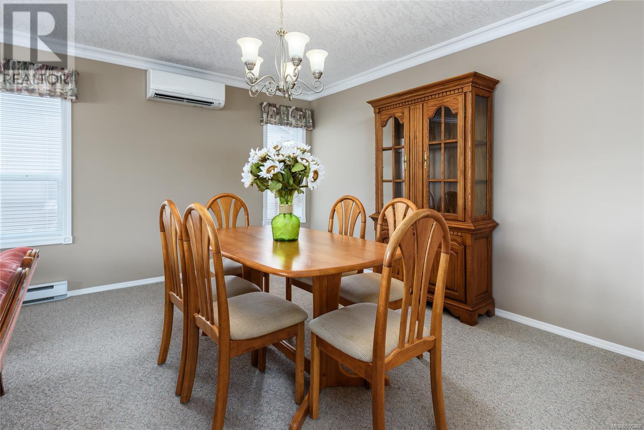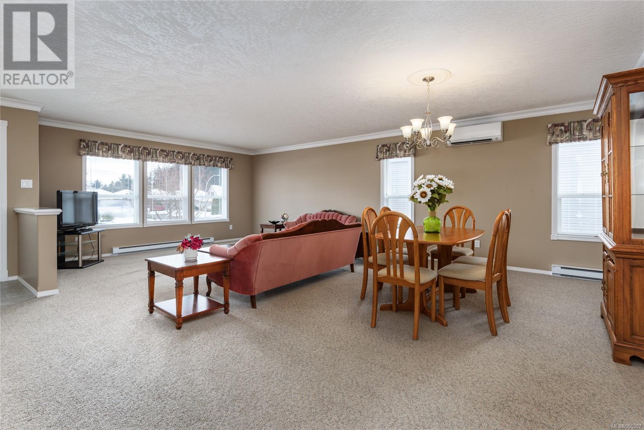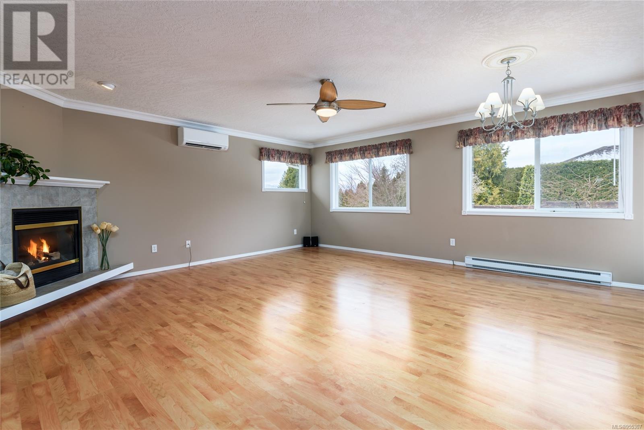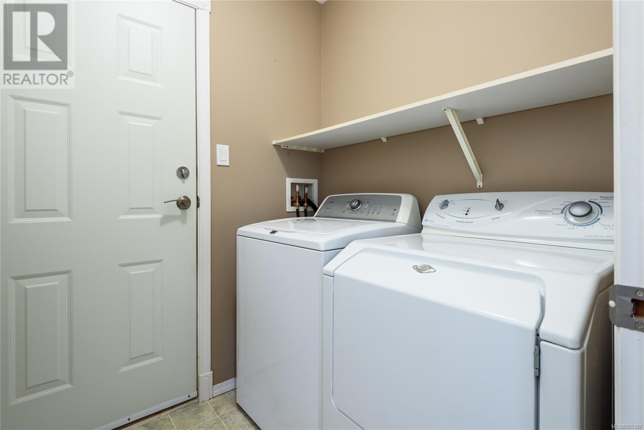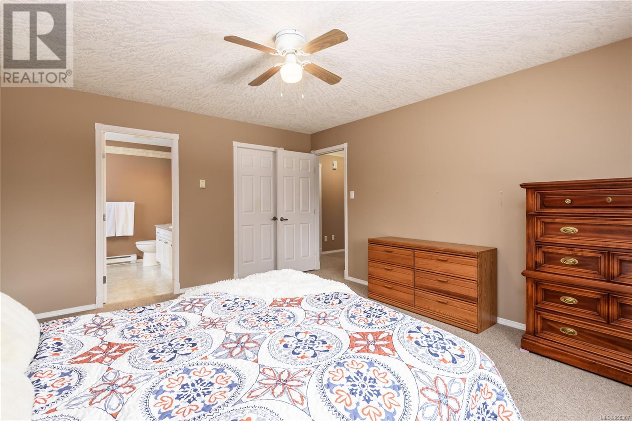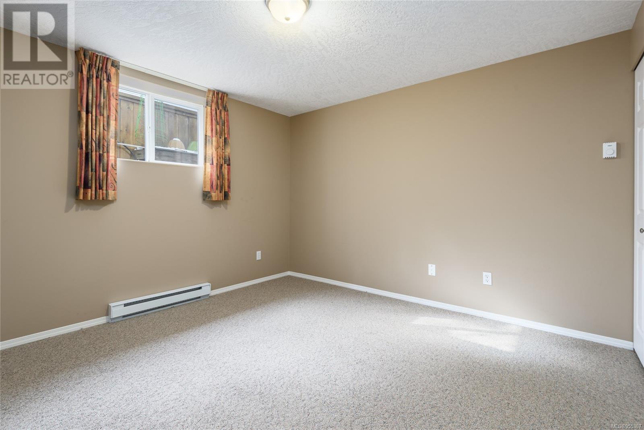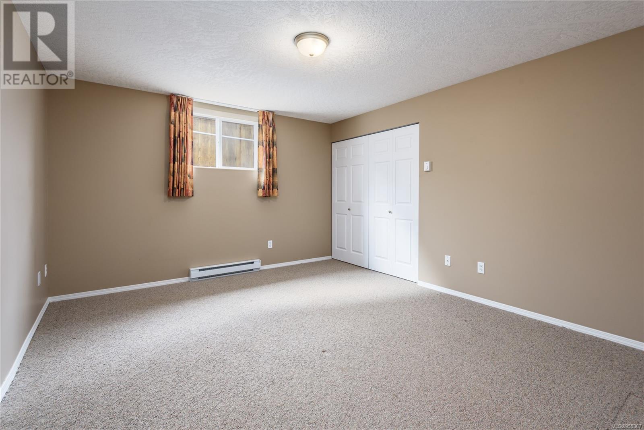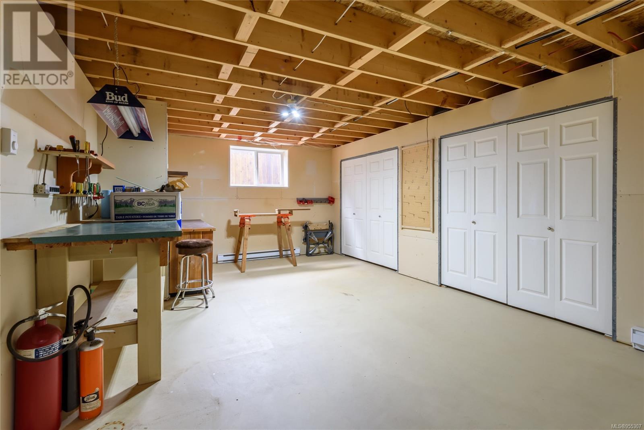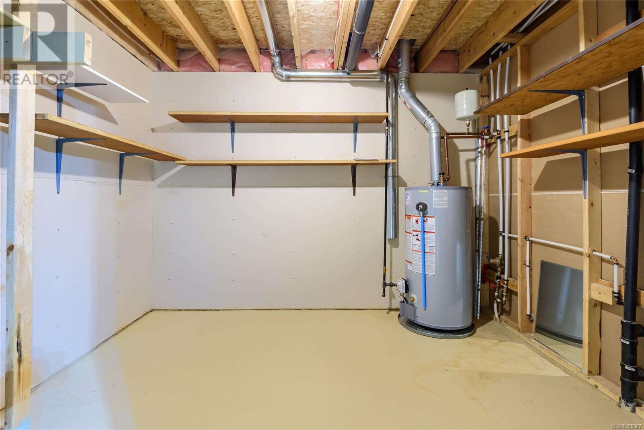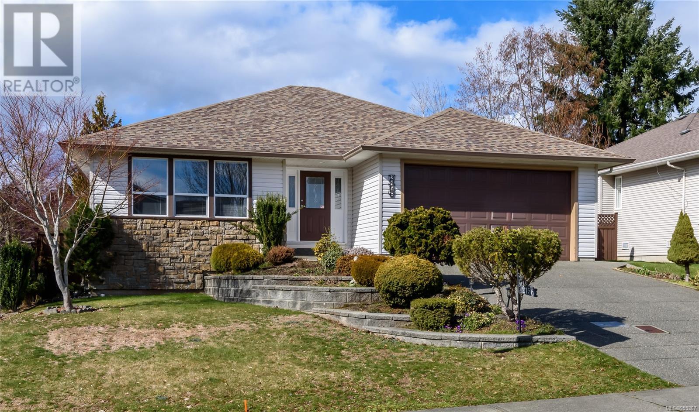REQUEST DETAILS
Description
This beautiful home is located in a quiet neighbourhood of Courtenay East close to all levels of school, shopping and recreation. The primary bedroom is on the main floor with sumptuous ensuite bath & huge walk-in closet. The kitchen is bright and sunny with newer stainless steel appliances and room for a kitchen table open to the family room with gas fireplace. Large windows look out to the fully fenced backyard with mountain views and gate access to the walking trails behind. The dining room is open to the front living room and all painted in neutral warm colours. The laundry room is located just off the garage which has lots of shelving for storage. This spacious rancher has a lower level with high ceilings offering 2 more bedrooms, bathroom and huge rec room. So many options for this space downstairs for visiting guests or grandkids with lots of storage and room for your home office, shop, dance studio or media room. Great option if you're looking for a rancher style with some extra room.
General Info
Amenities/Features
Similar Properties



