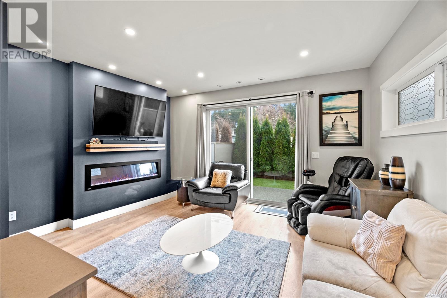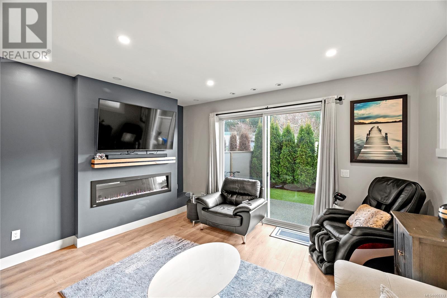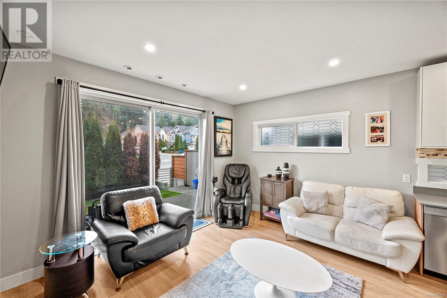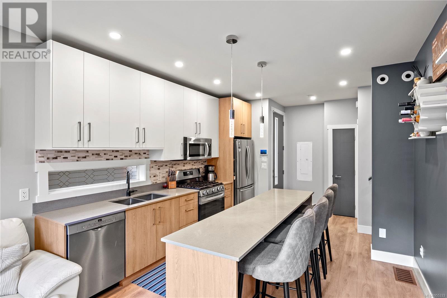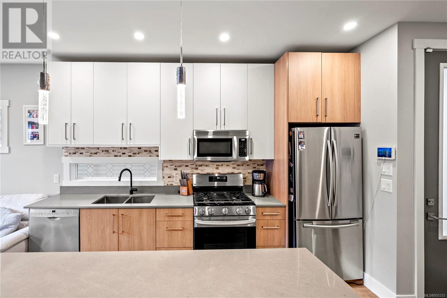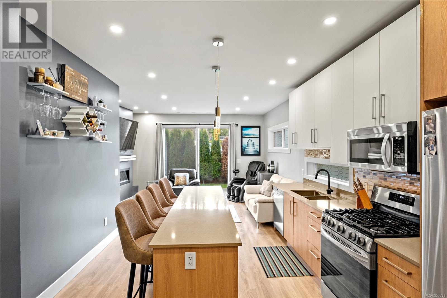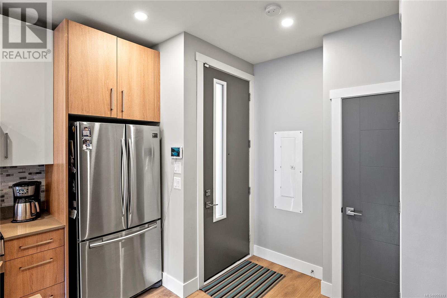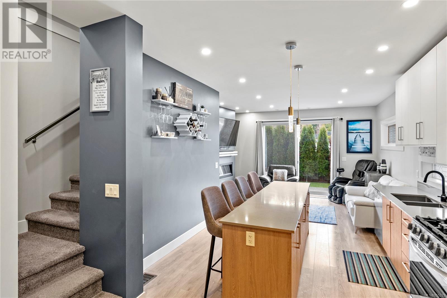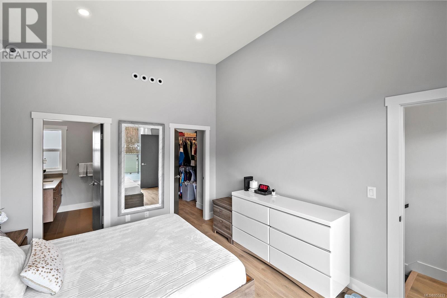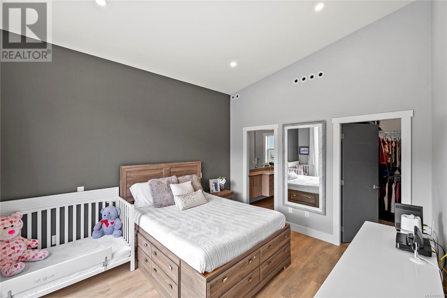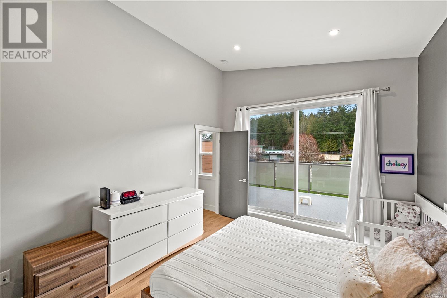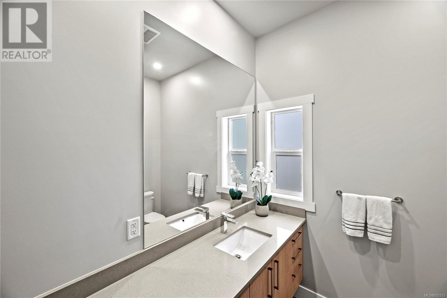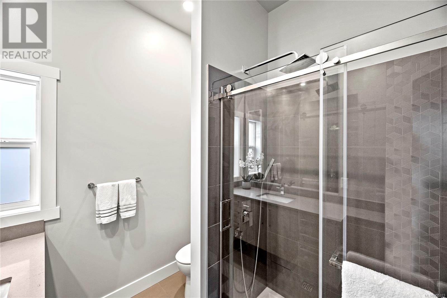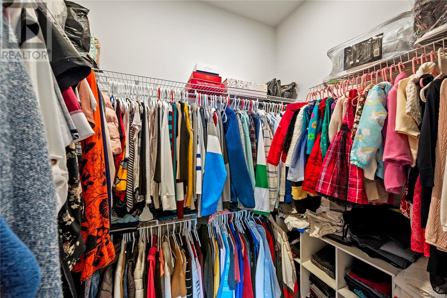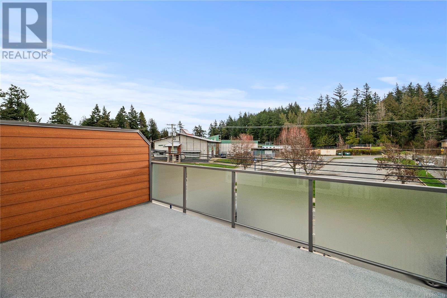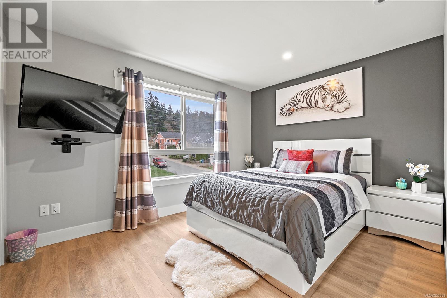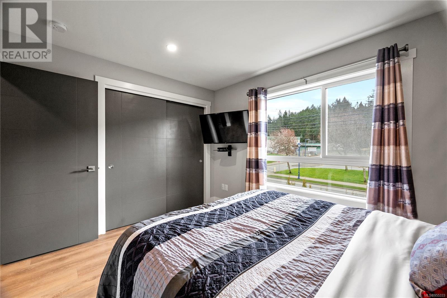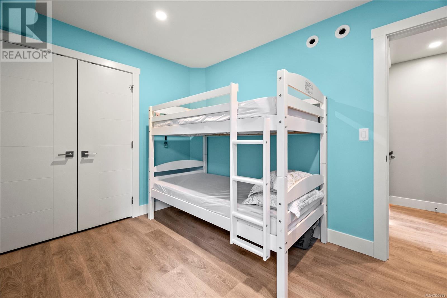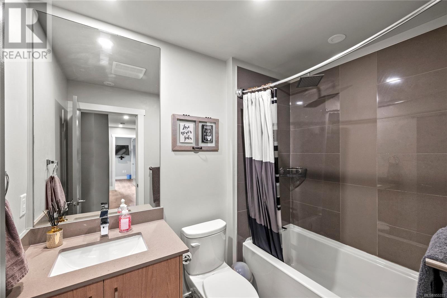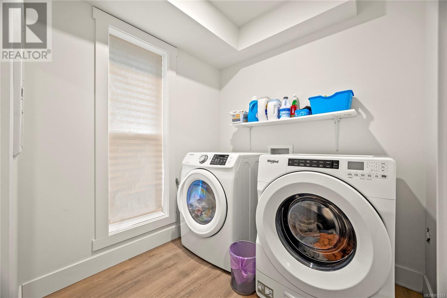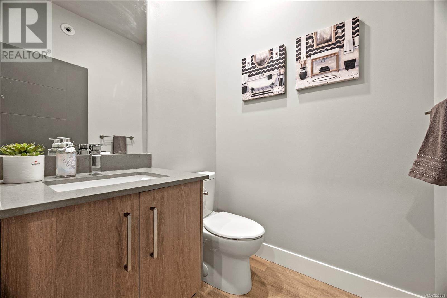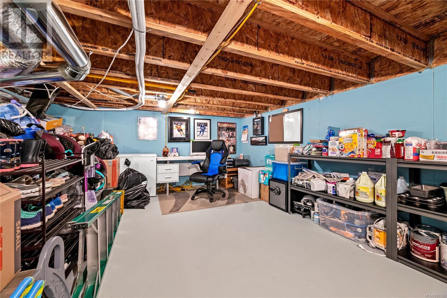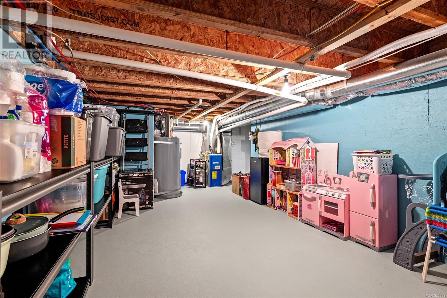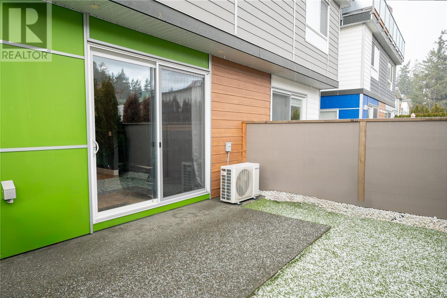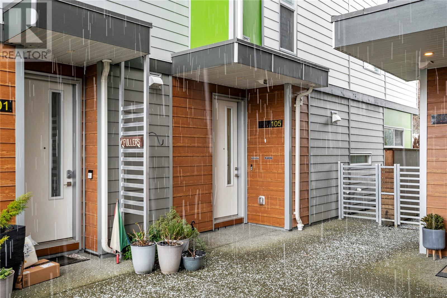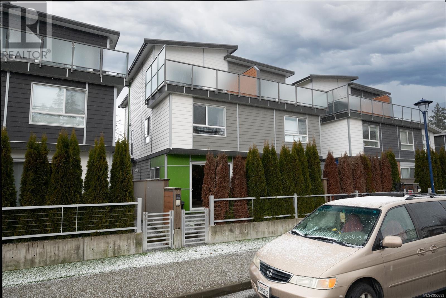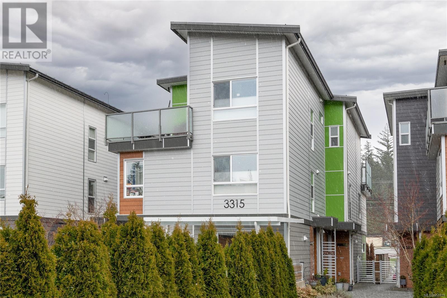REQUEST DETAILS
Description
OPEN HOUSE SATURDAY 1-4 PM* Welcome to The Piano! This exquisite 3-bed, 2.5-bath corner unit townhome is a showcase of modern luxury, featuring quartz countertops, designer lighting, and stainless steel appliances. Its commitment to energy efficiency is unparalleled, with an ICF insulated concrete foundation, thermal vinyl windows, heat pump, and gas furnace, ensuring consistently low hydro bills. The spacious bedrooms offer comfort, while the luxurious master suite on the top floor boasts a walk-in closet, a walk-in shower in the ensuite with heated flooring, and a sprawling private sundeck engineered for a hot tub. The 5???9??? basement provides ample storage or a versatile play area. Freshly painted throughout, with new gas stove, dishwasher, and microwave, this unit is move-in ready. Enjoy outdoor living on the concrete patio and fenced yard for the pups. With 2 parking spots and the balance of a 2-5-10 warranty, this home offers peace of mind. There are no pet, age, or rental restrictions, and it's conveniently located near an elementary school, the Galloping Goose and all amenities. Welcome home to comfort, efficiency, and convenience.
General Info
Amenities/Features
Similar Properties



