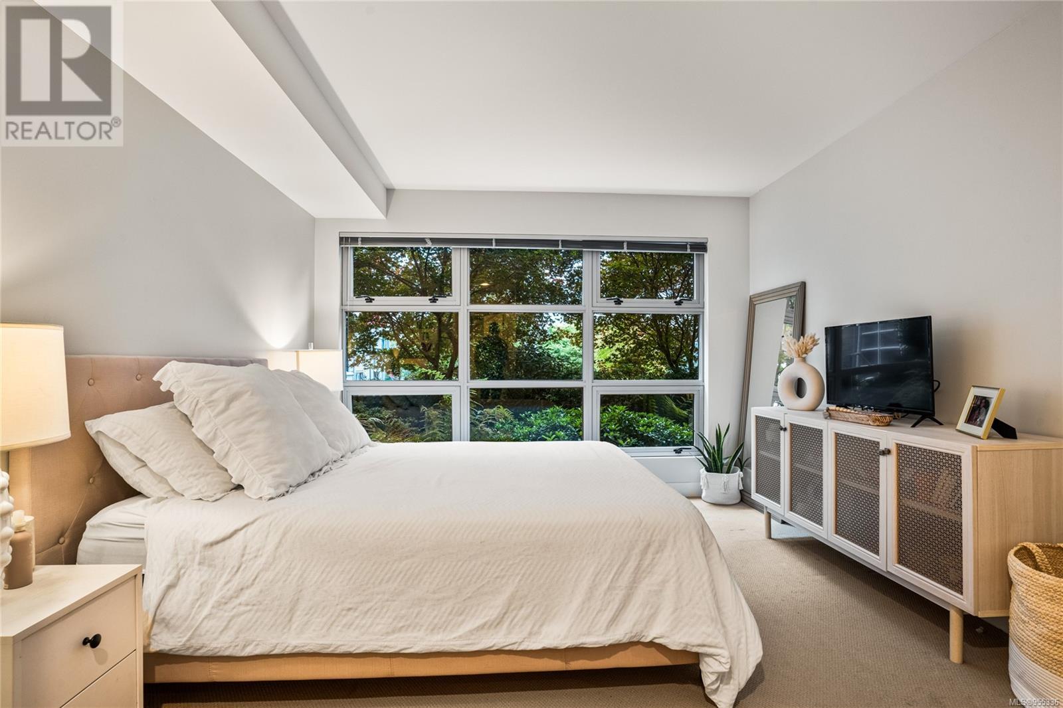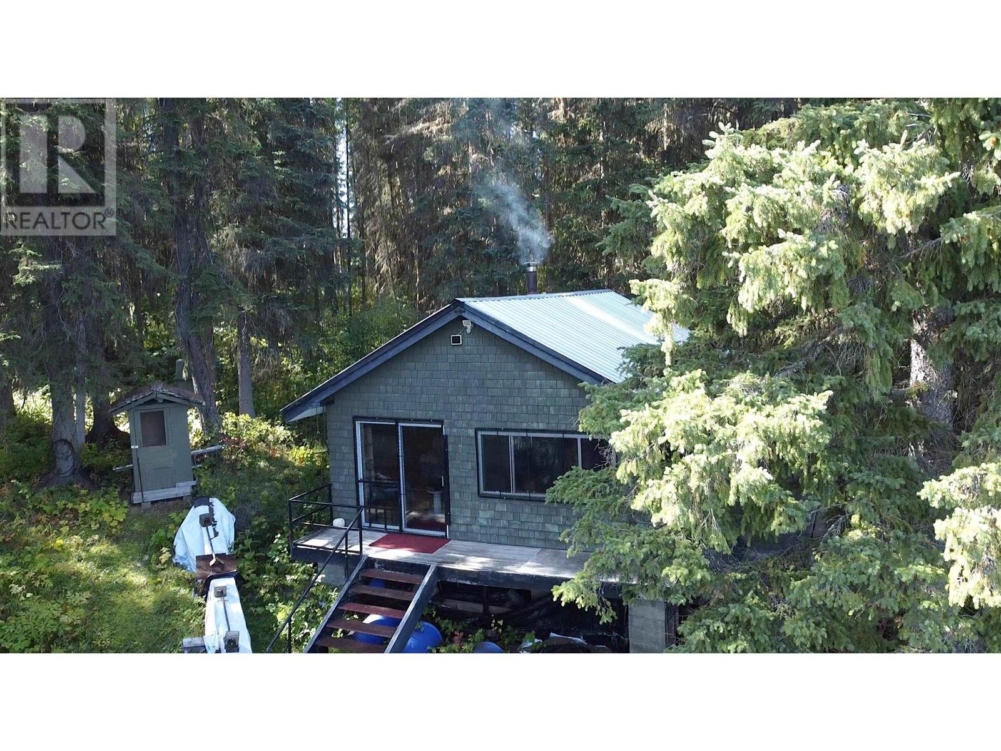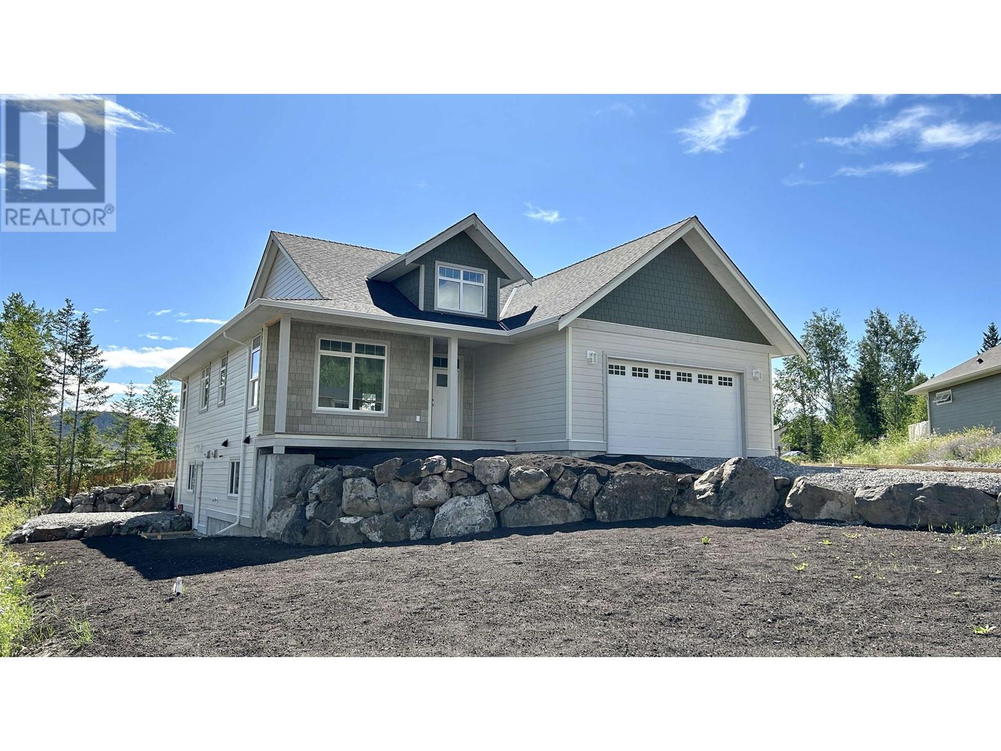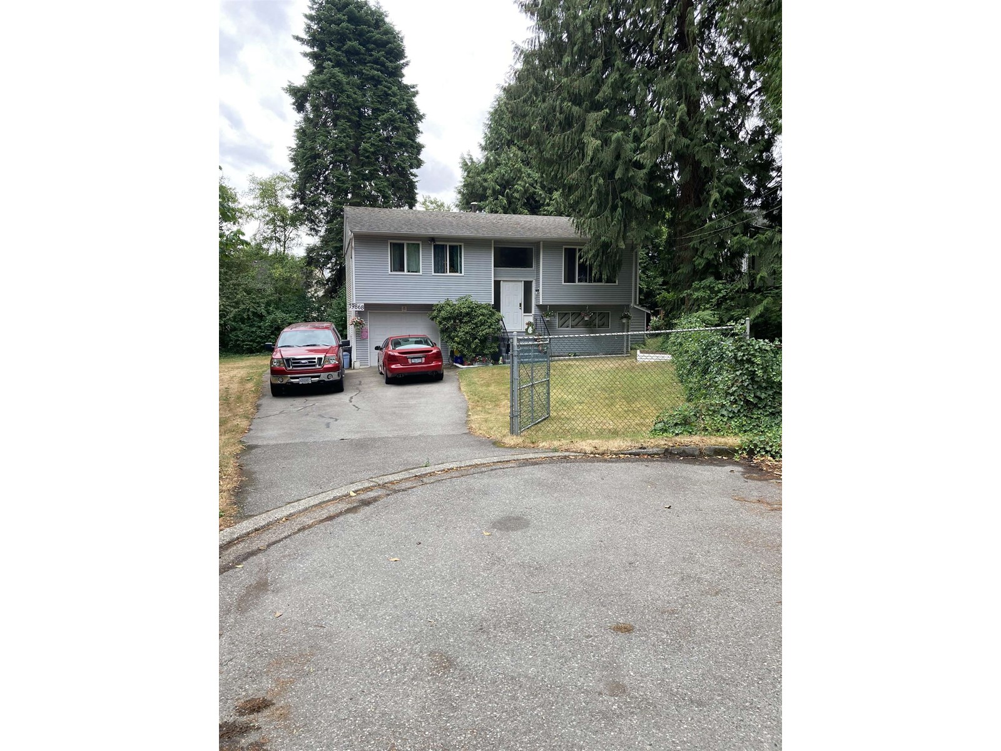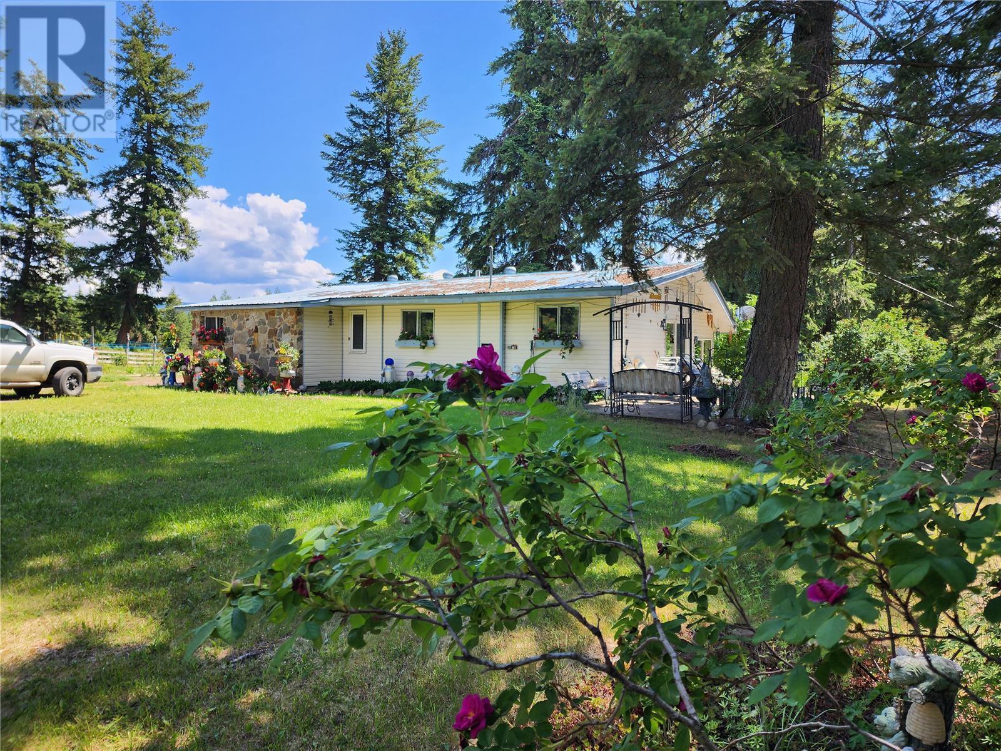REQUEST DETAILS
Description
Welcome to Victoria???s Award Winning Residential Waterfront Community ???The Railyards.??? Located in Vic West, this neighbourhood offers a lifestyle desired by many across the country. Just steps away from the galloping goose trail, Victoria???s best coffee, amazing restaurants, & downtown, you are conveniently located to everything. This unit features a bright & spacious open kitchen & living area that looks out onto your walkout patio.? The spacious master bedroom has a huge window overlooking greenery in the backdrop, providing privacy & tranquility. Enjoy a walk through closet, cheater access to the 4 piece bathroom & in-suite laundry. Secure underground parking is also included with a separate secure storage locker & kayak storage available! This ground floor suite is ideal for anyone with pets who also enjoys an active lifestyle & being close to the ocean. Rentals are also welcome for an investor looking to make a good return. You will want to see this one in person!
General Info
Similar Properties




























