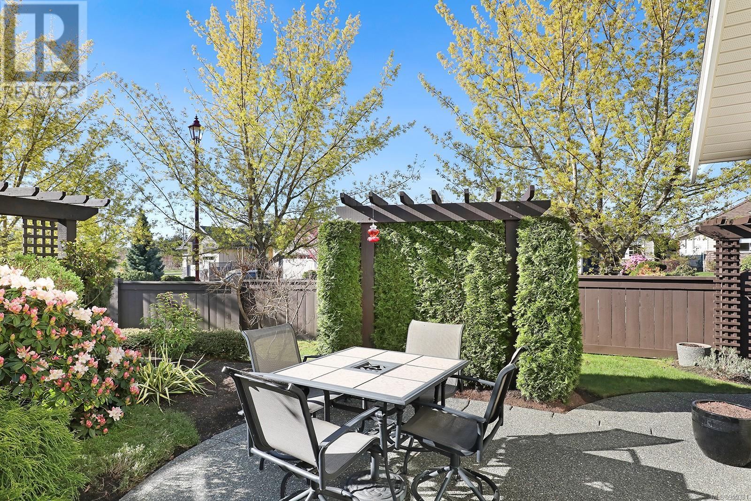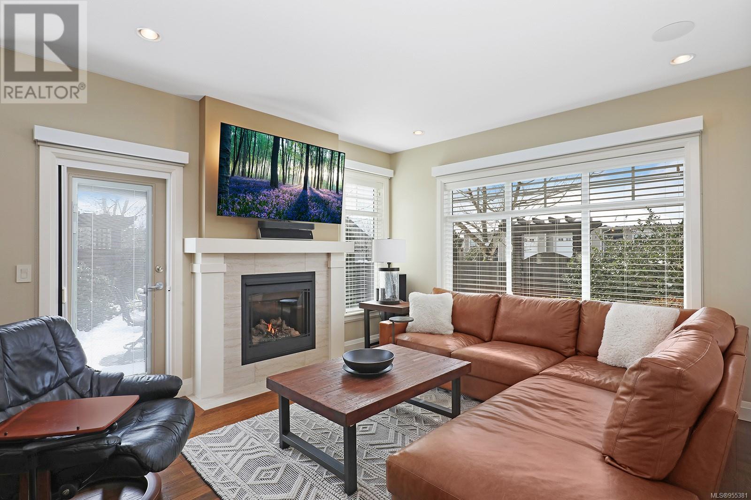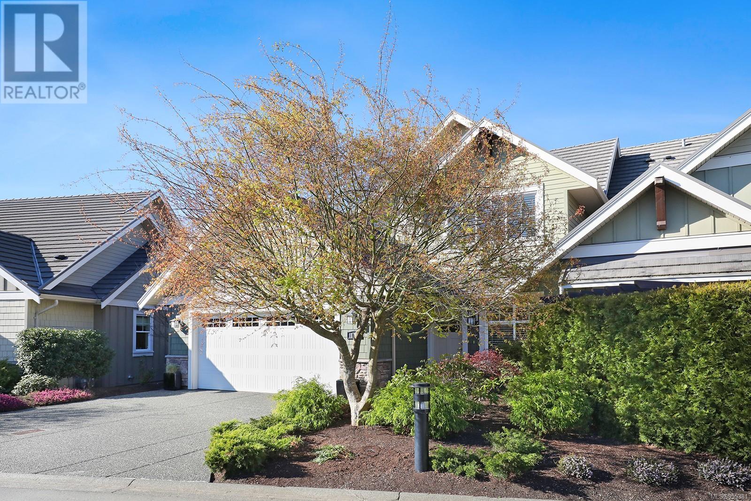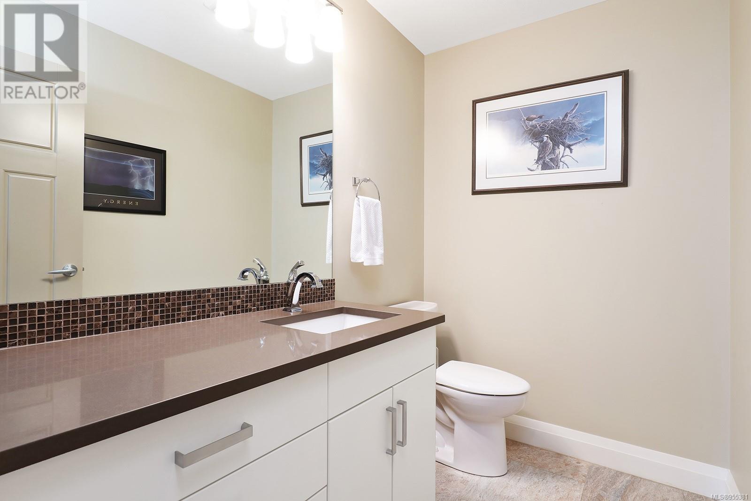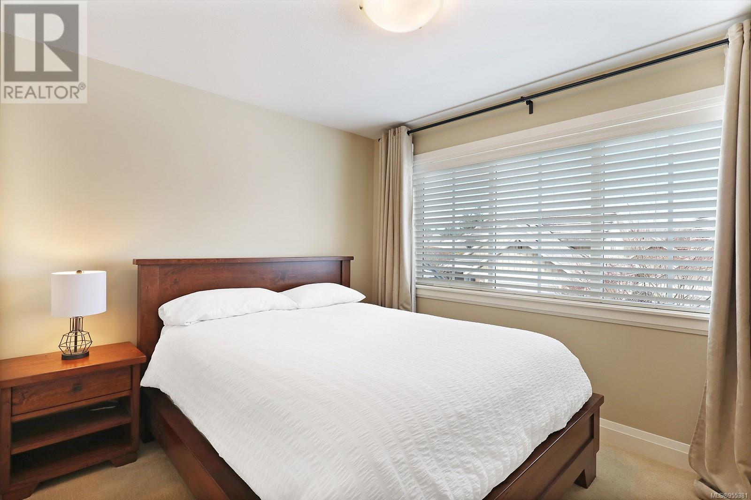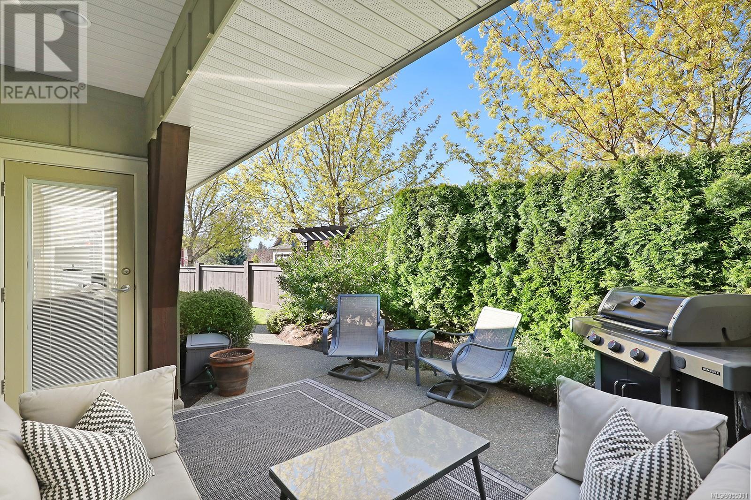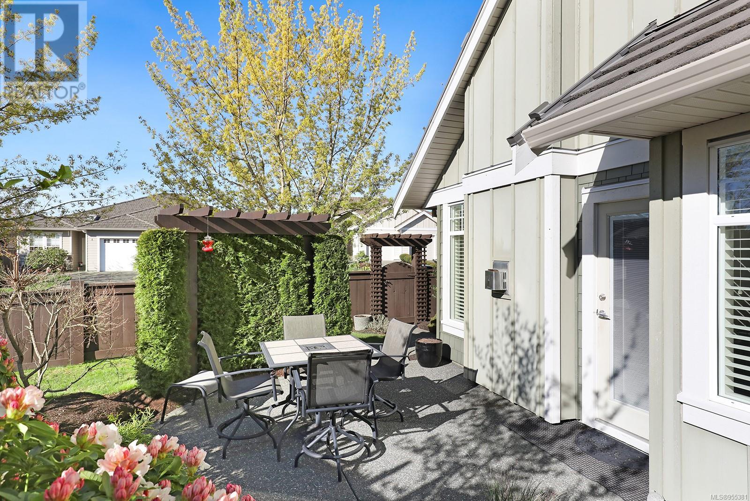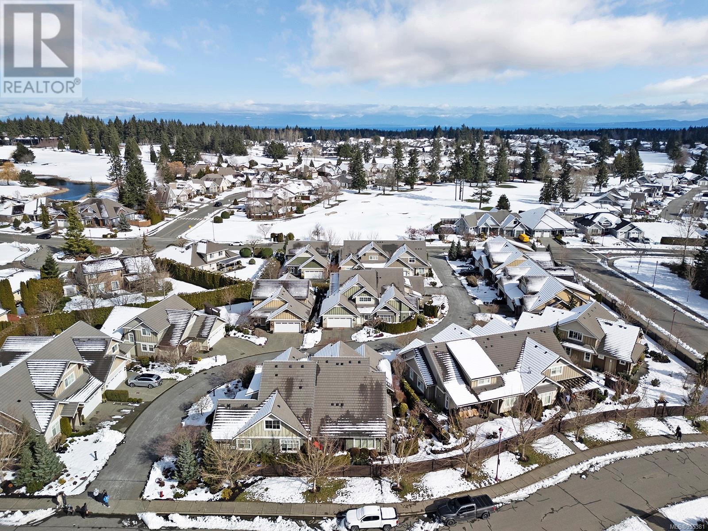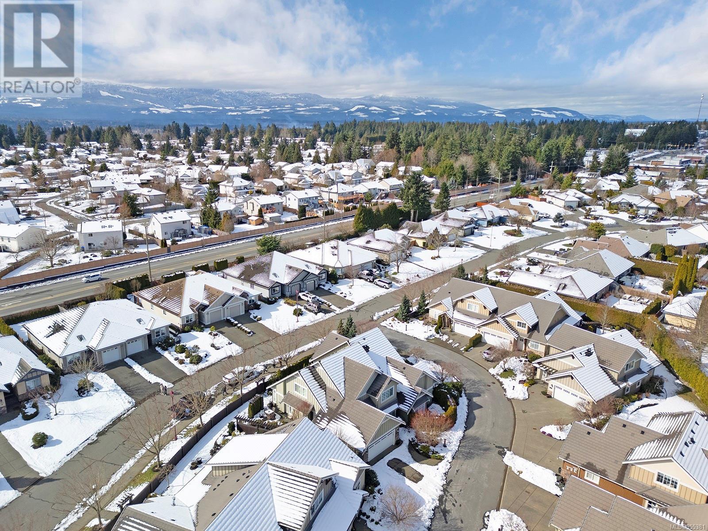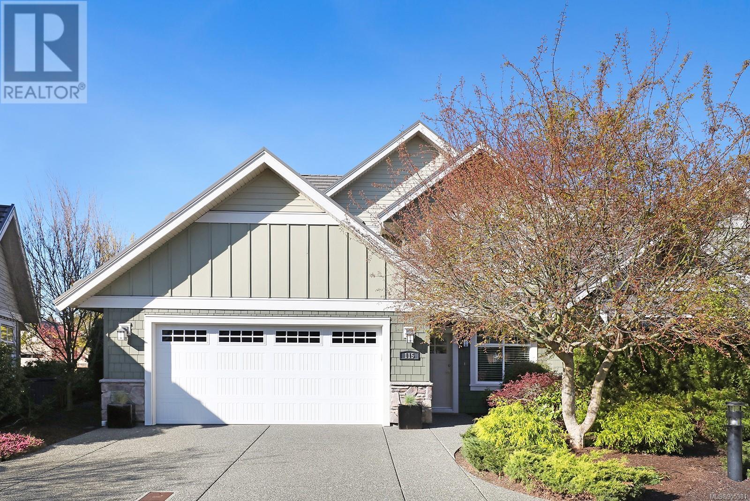REQUEST DETAILS
Description
Premier townhome at the Timbers in Crown Isle! Built by Monterra with a reputation for high end luxurious finishing. A short stroll to Thrifty???s shopping, Starbucks, Costco, Crown Isle clubhouse and the new Hospital. Traditional styling w/ open concept floor plan, 1,791 sf, 2 BD/ 3 BA, w/ primary bedroom on main floor, & upstairs a family room w/ spectacular south mountain views & guest bedroom. Stunning kitchen w/ Ivory cabinets, granite countertops, island w/ JennAir gas range, Fisher Paykel fridge, KitchenAid dishwasher 2023, & full pantry. Ideal for entertaining, this spacious great room showcases 9??? ceilings, wire brushed wood flooring, gas fireplace & easy access to a private, covered SW patio w/ BBQ hookup for evening cocktails, & patio w/ SE sun exposure, perfect for morning coffee. Primary suite w/ wood flooring throughout, a luxurious 5 pce ensuite w/ W/C, & walk-in closet. Front den features maple built-in desk/cabinetry. Heat pump, H/W on demand, Tile roof, Dbl garage.
General Info
Amenities/Features
Similar Properties



