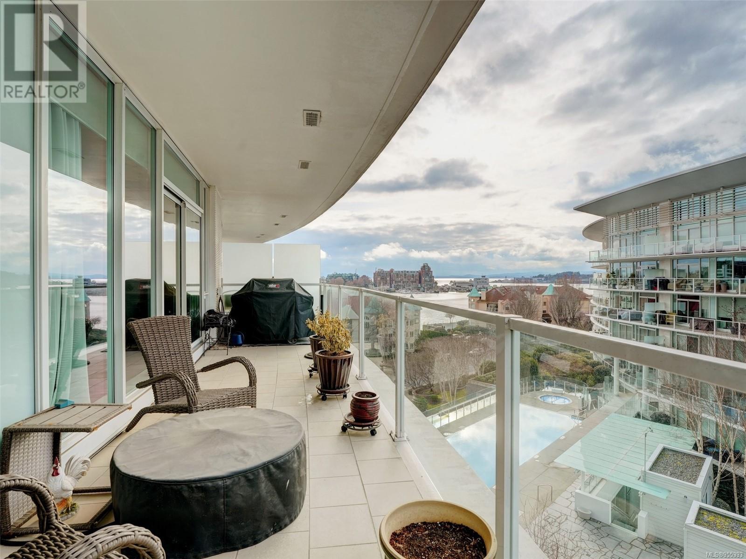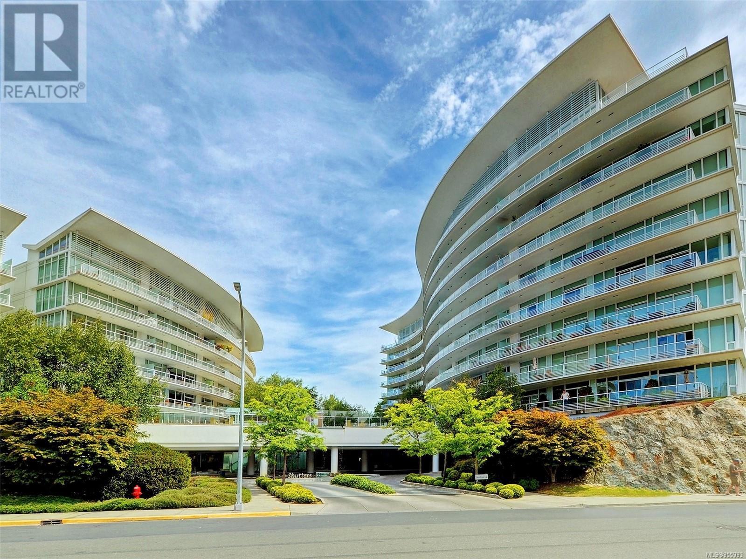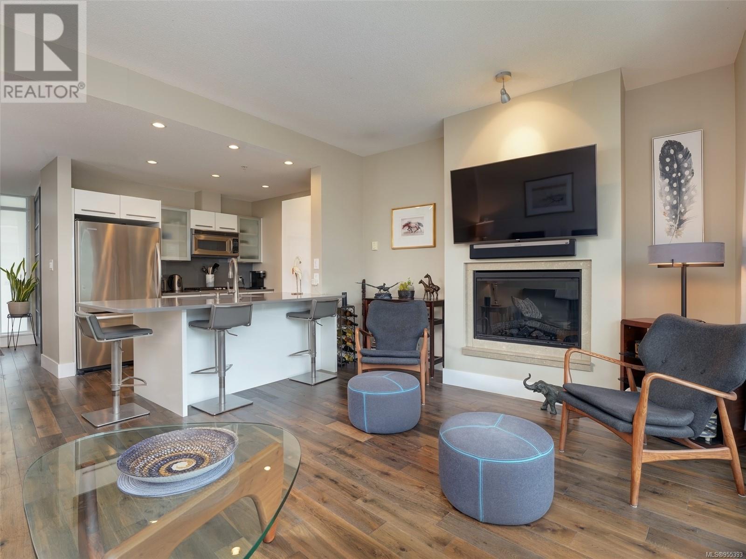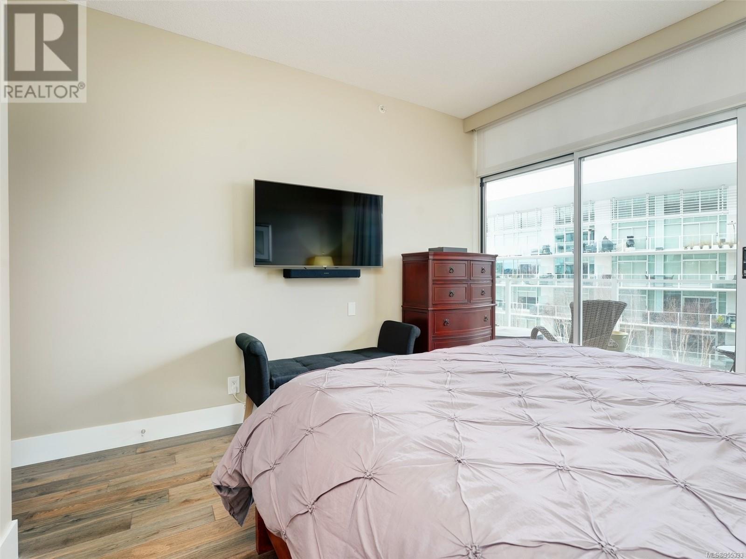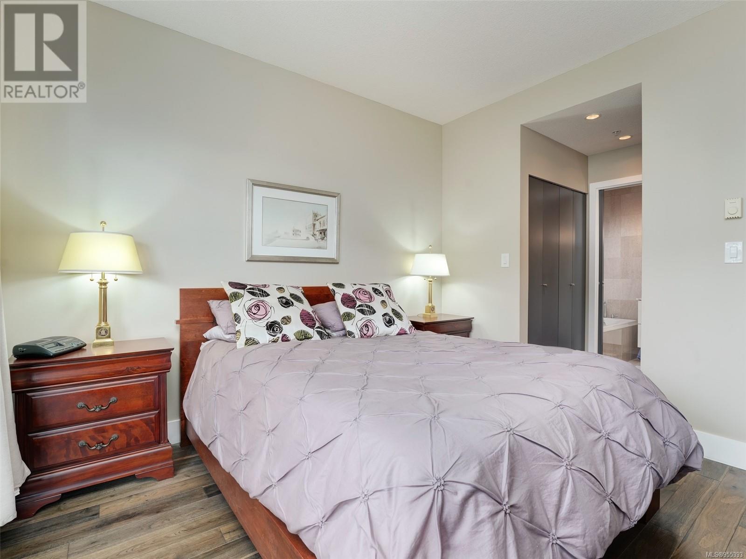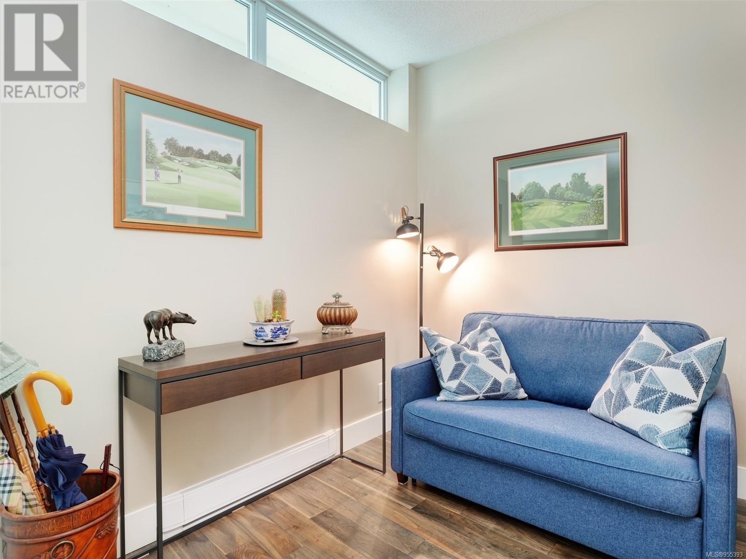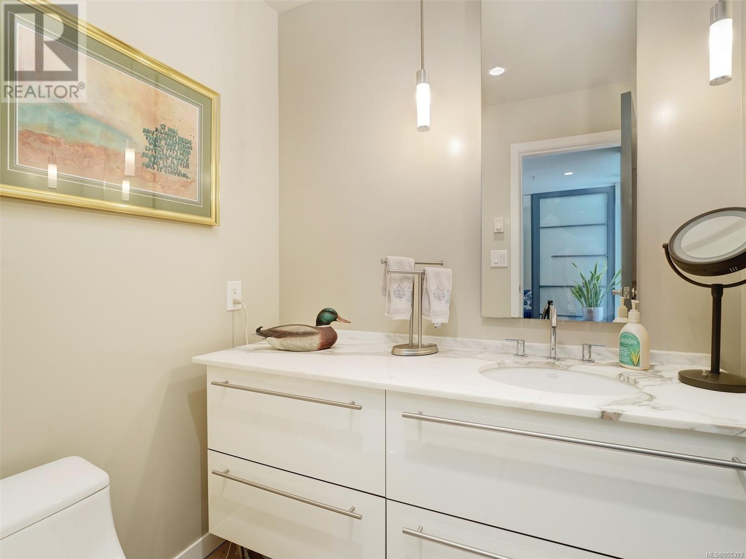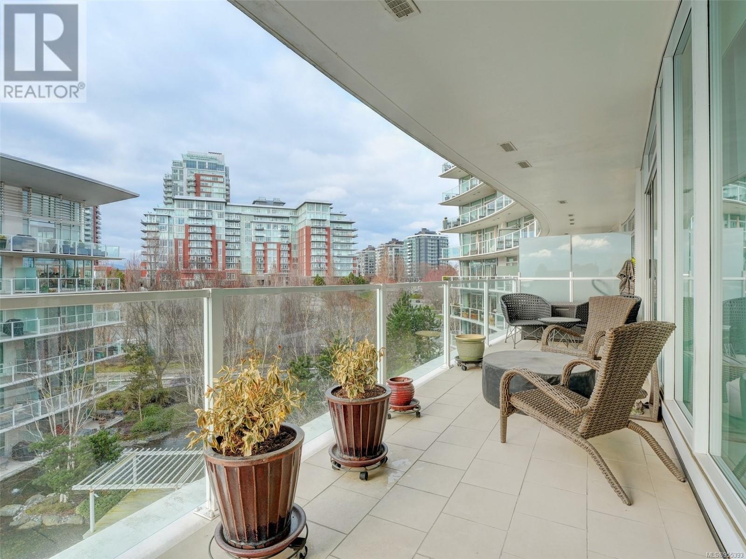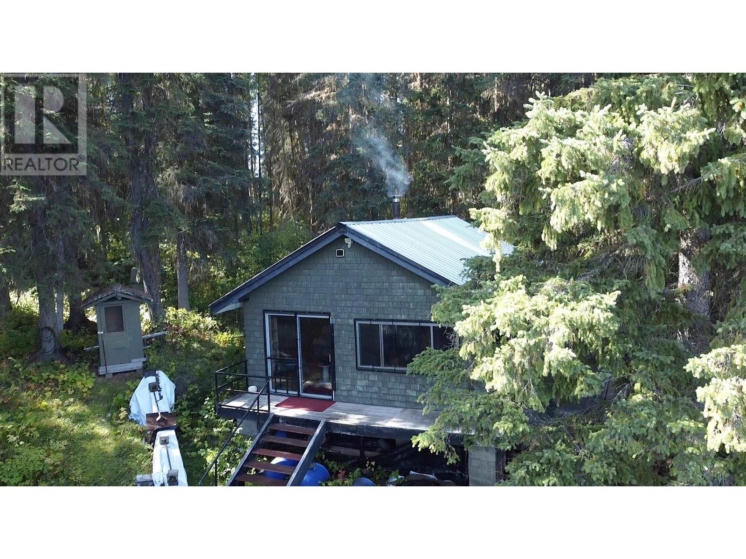REQUEST DETAILS
Description
Live in luxury in this beautifully updated 1 bed + den, 2 bath Condo in Downtown Victoria! Located in the desirable Shutters Development that boasts a sophisticated & unique design & is sure to please with its resort style living! This 800+ sqft unit features stunning sunsets & harbour views, an open concept floor plan, UPDATED kitchen with Ceaserstone counter tops & stainless appliances, UPDATED wide plank engineered hardwood flooring, floor to ceiling windows, cozy fireplace, 9 foot ceilings, Primary Bedroom with walk in closet & ensuite with heated floors. Enjoy Outdoor living at its best with a huge west facing balcony & the many amenities that this luxury resort offers including heated outdoor pool, 2 hot tubs, steam/sauna rooms, fitness centre and multiple outdoor sitting areas! Underground secure parking spot as well as separate storage. The Shutters resort lifestyle is set on 3 acres surrounded by tranquil water gardens & just steps from all that downtown Victoria has to offer!
General Info
Amenities/Features
Similar Properties



