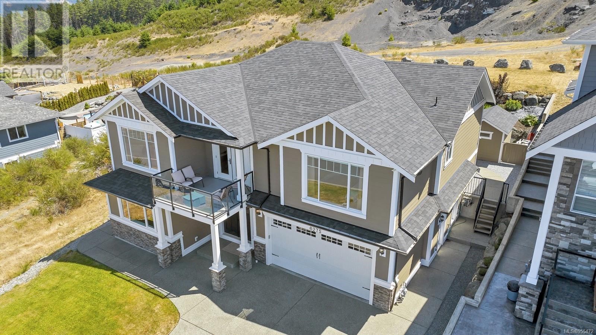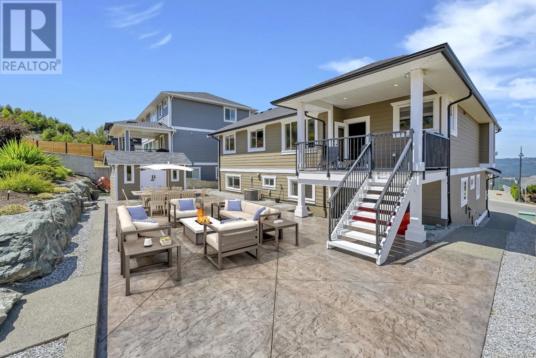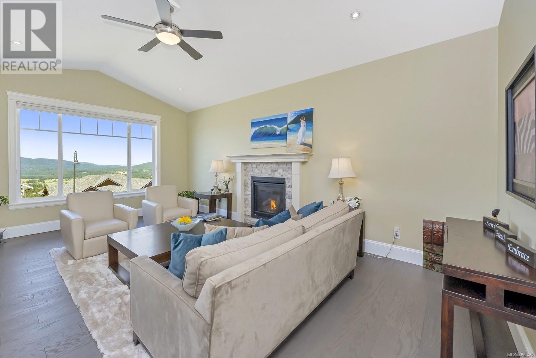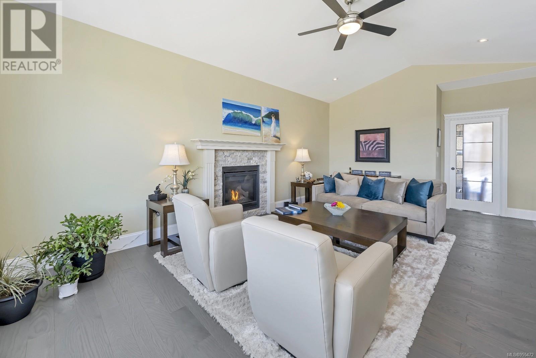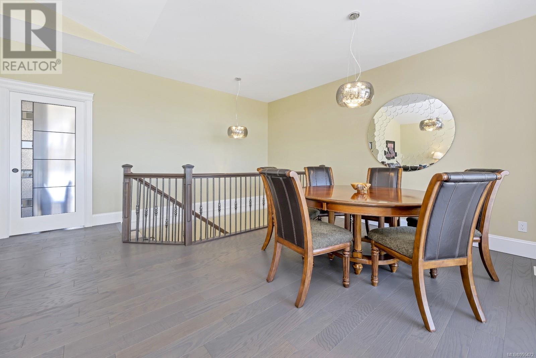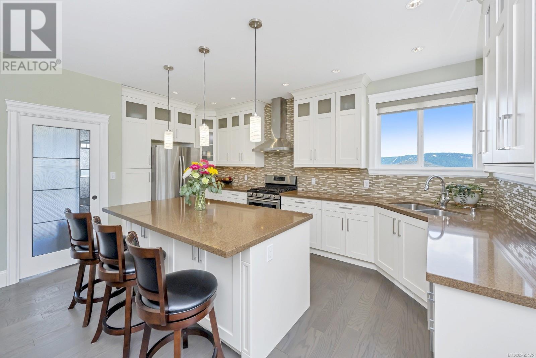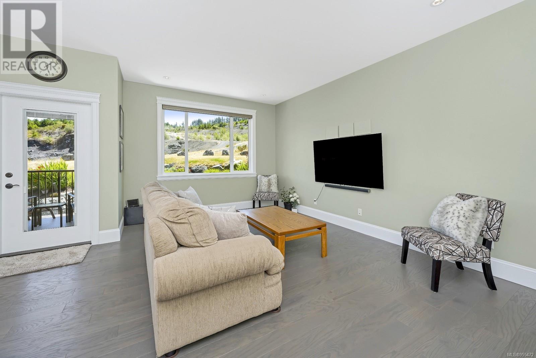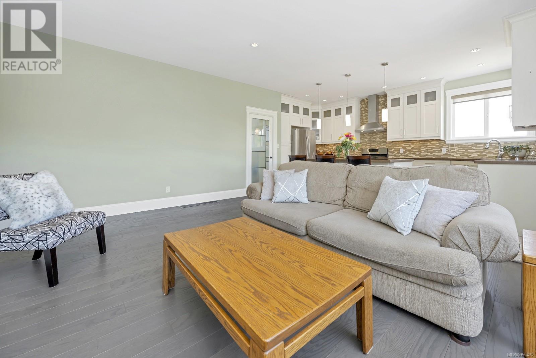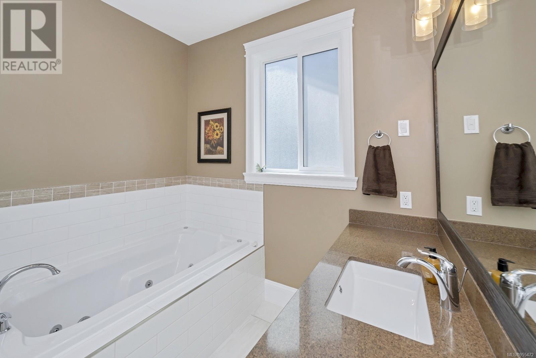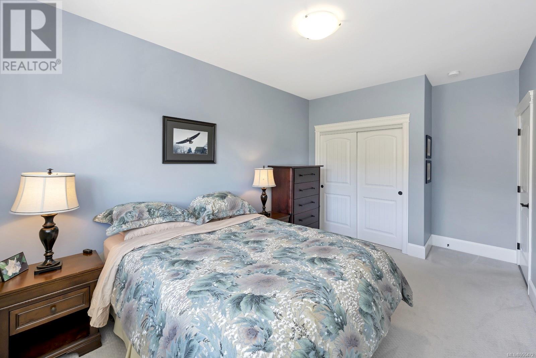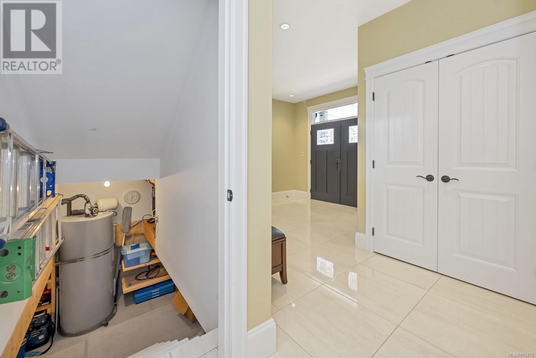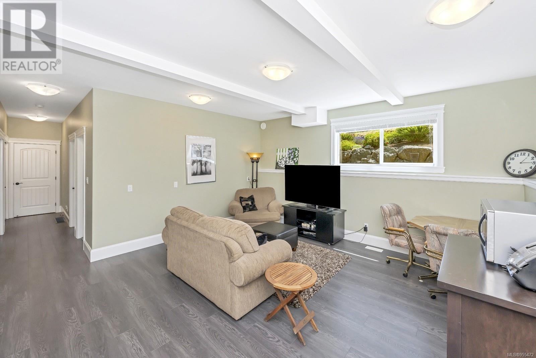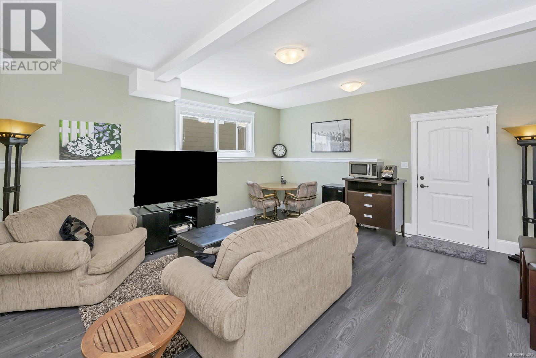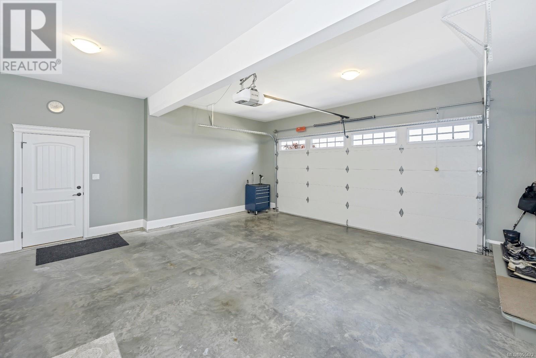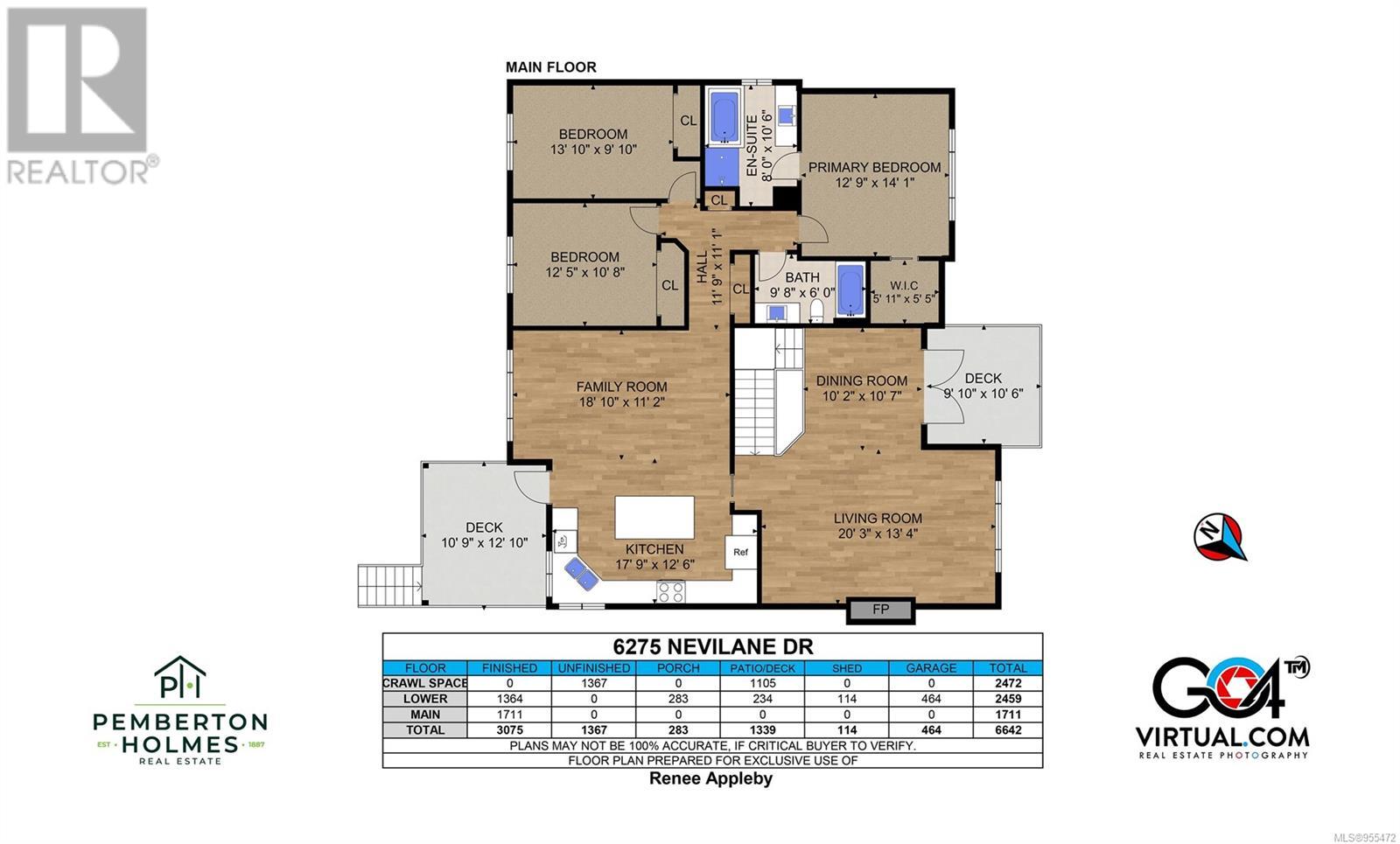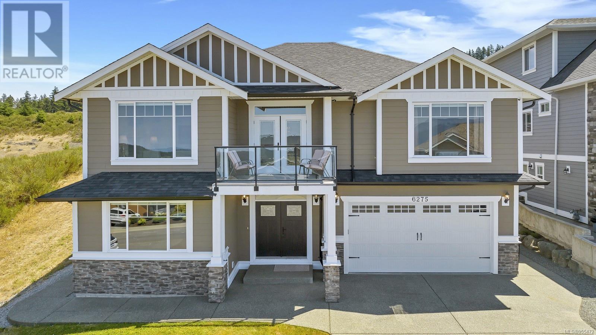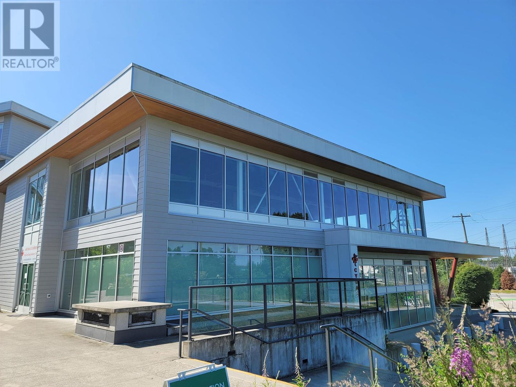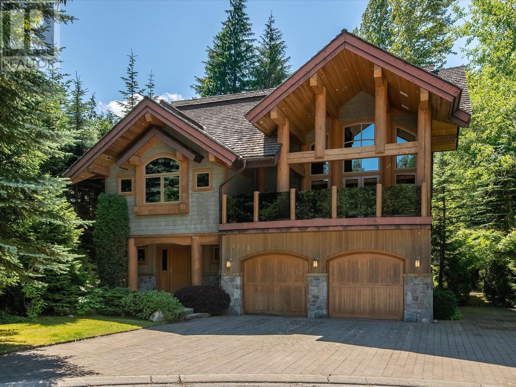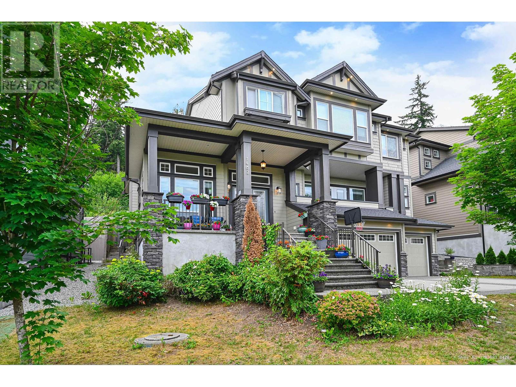REQUEST DETAILS
Description
Beautiful 3,075sf custom home w/5 bedrooms & 4 full baths, w/lake, mountain & ocean views in The Properties at Maple Bay! The main level features the primary bedroom w/WIC and ensuite w/heated floors & separate jetted tub & shower, 2 add'l bedrms, bathrm, family rm & kitchen combo, living rm w/NG fireplace & dining area. The kitchen is an entertainer's dream w/high end maple cabinetry to the ceiling, quartz countertops, beautiful tile backsplash, ss appliances, & a spacious island w/overhang for seating. On the lower level, there are 2 more beds + office, laundry, 2 baths & a family/living rm....providing the option of a 1 or 2 bedroom suite w/separate entrance! The outdoor space is fantastic w/ covered decks off front & back of the home, 900sf stamped concrete patio, heat pump, 8x12 storage shed, & an 8-zone wifi sprinkler system to name a few. There's a heated dbl garage & a 3-1/2ft huge heated crawlspace, NG furnace w/ heat pump. The BEST area for biking, hiking & anything outdoors! Inquire for the full information package.
General Info
Amenities/Features
Similar Properties



