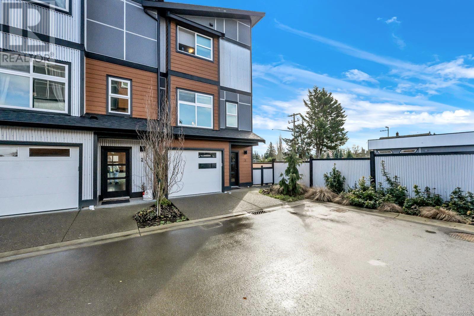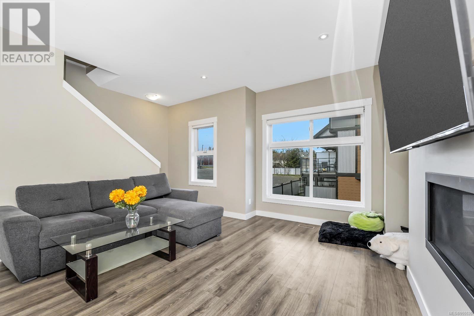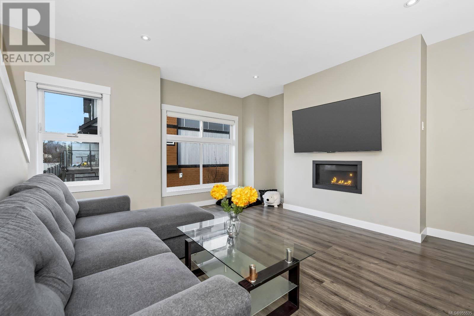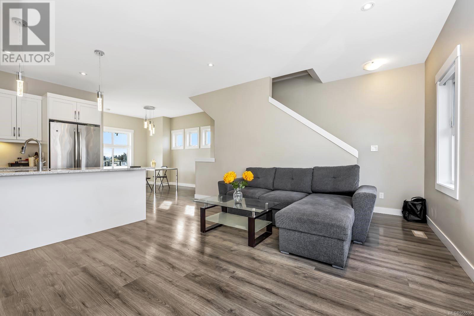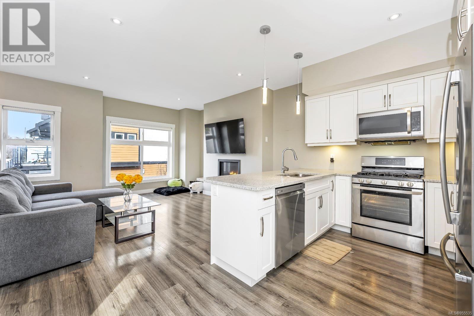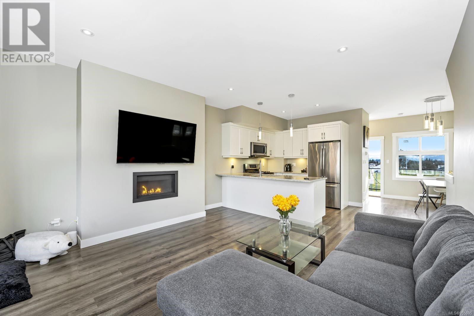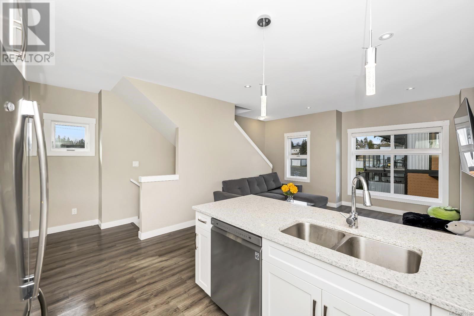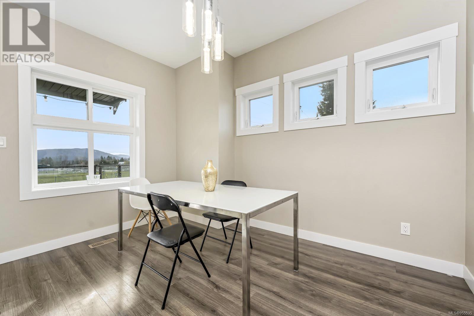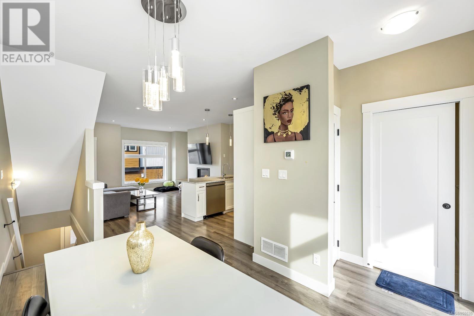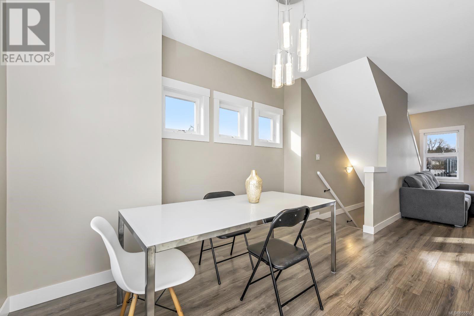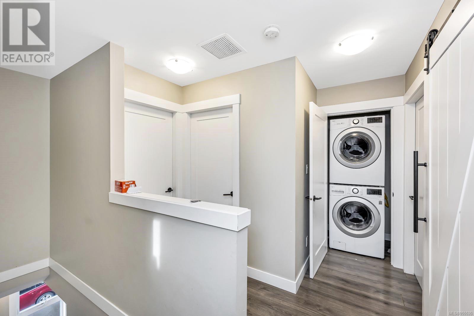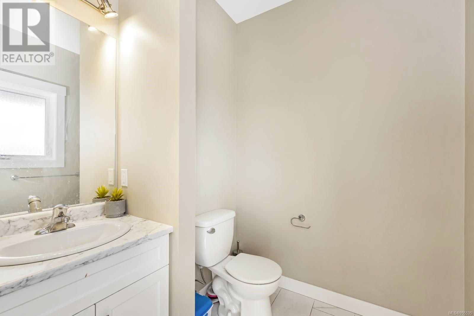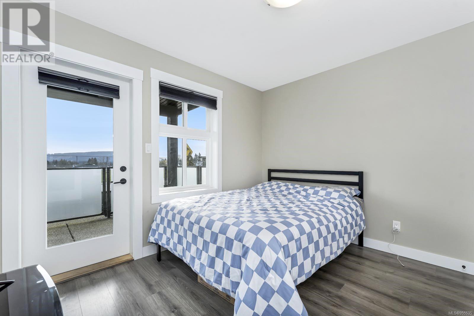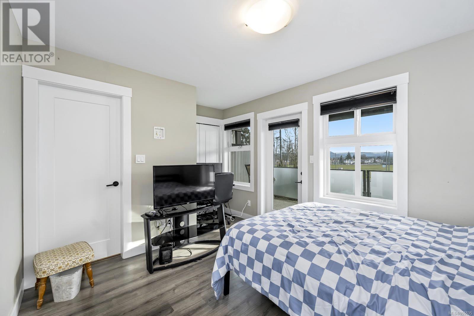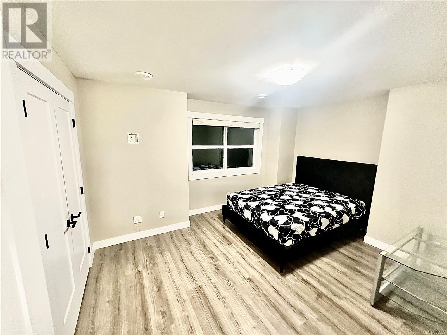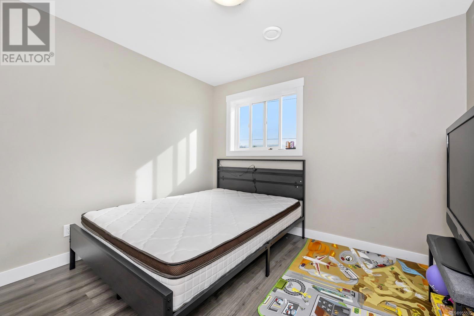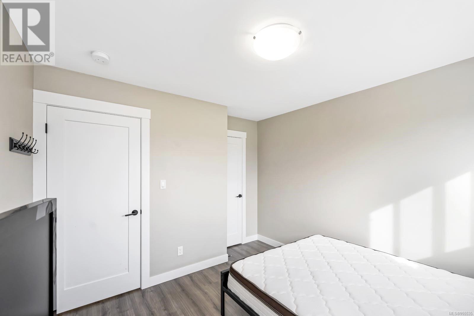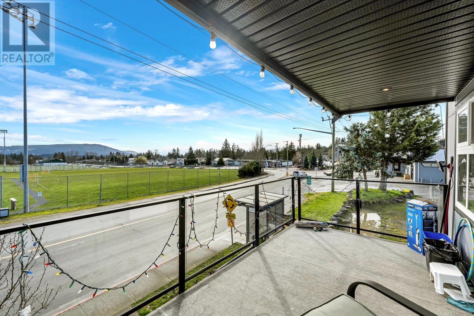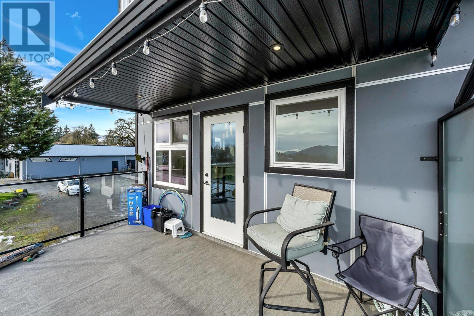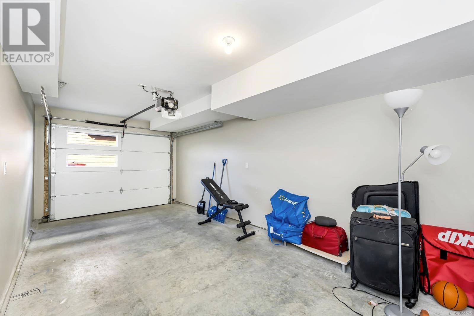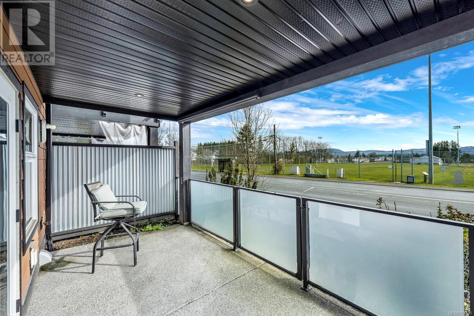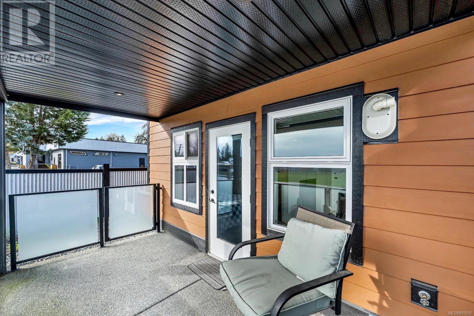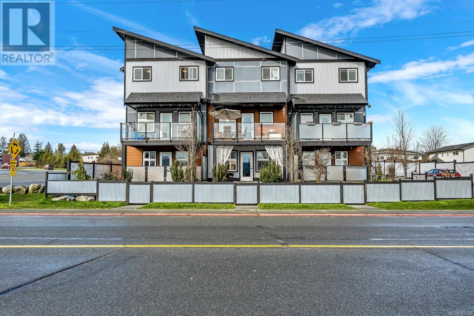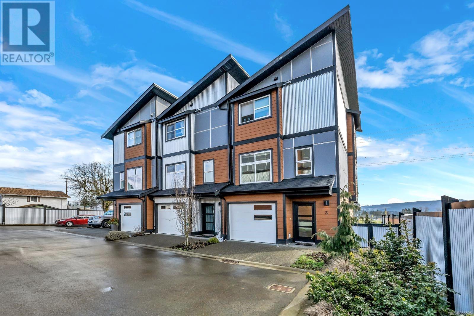REQUEST DETAILS
Description
Welcome to your dream home at The Aria development! This executive 3-bedroom, 3-bathroom PLUS DEN townhouse boasts a fantastic layout across 3 floors with quality features throughout. Positioned as one of the coveted end units, it offers breathtaking mountain views. Step inside and be greeted by a bright and modern kitchen with quartz countertops and stainless steel appliances. The open floor plan seamlessly merges the kitchen, living, and dining areas, extending to the attached covered patio. Upstairs, discover 2 bedrooms, a den, and a full bath completed with heated tile flooring, ensuring comfort and convenience for all occupants. The lower level adds another dimension to the home, featuring a fantastic 3rd bedroom and bathroom with its own entrance and patio, offering versatility and convenience. Enjoy the convenience of a gas furnace, BBQ hookup, garage, and low-maintenance landscaping. Close to downtown, schools, parks, and upcoming shops. Don't miss out???schedule a showing today!
General Info
Amenities/Features
Similar Properties



