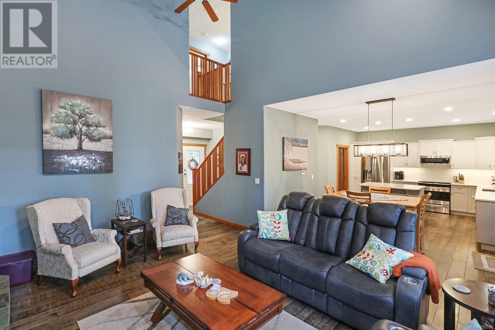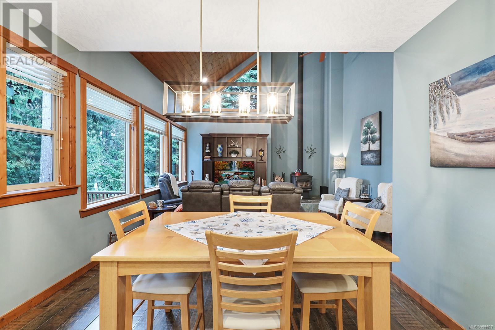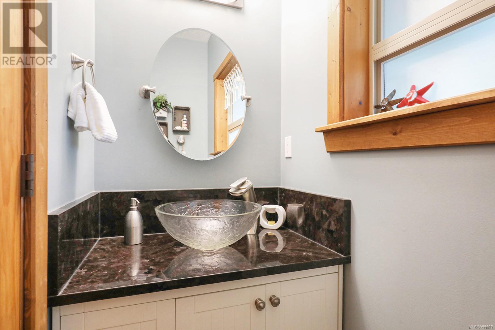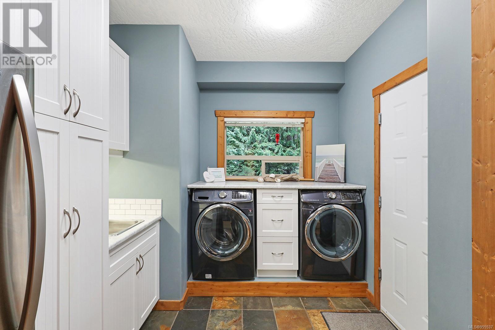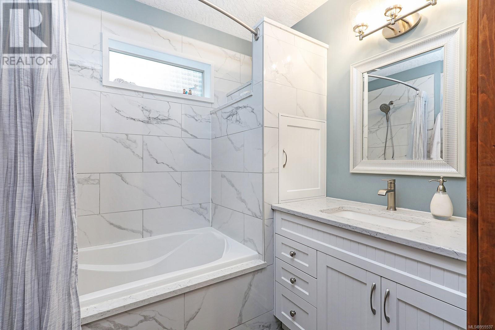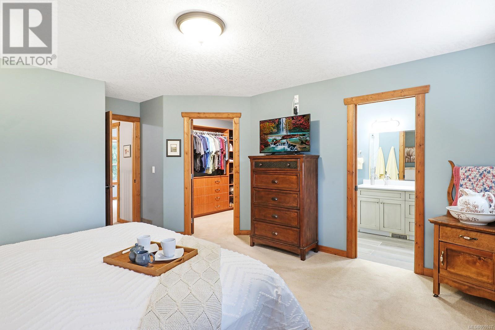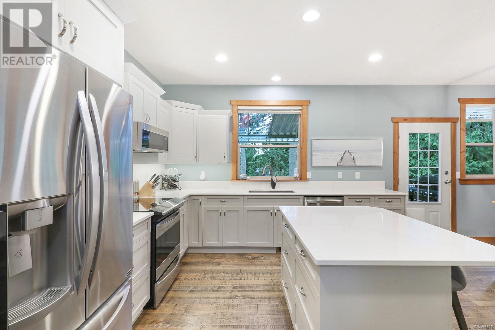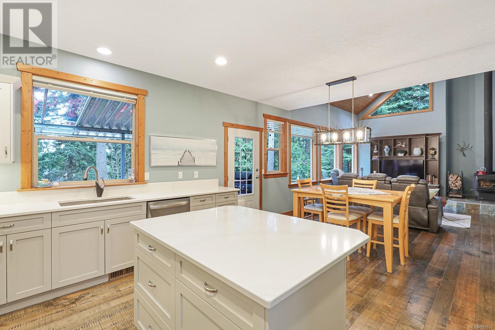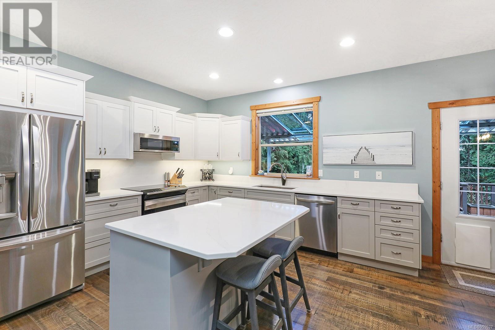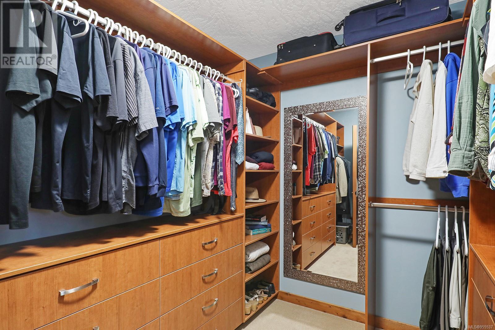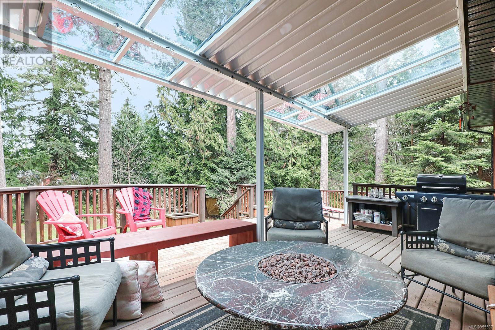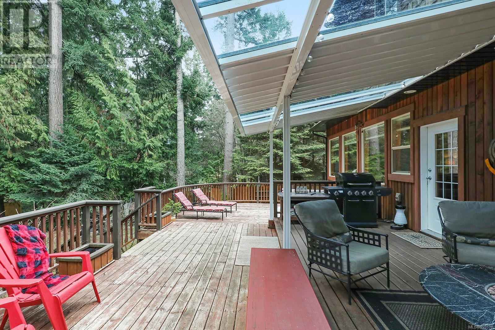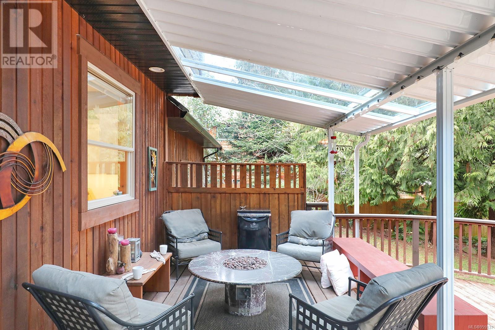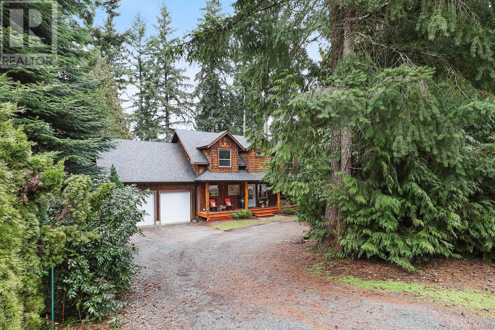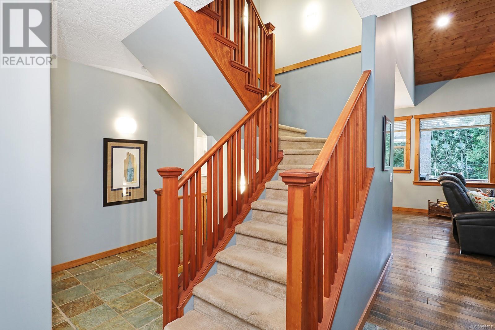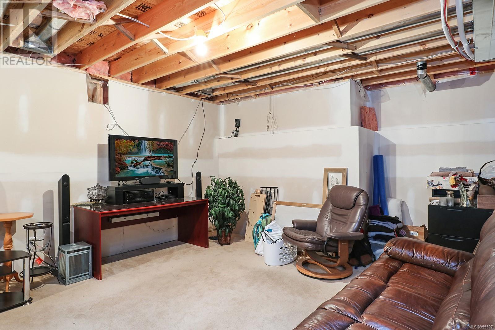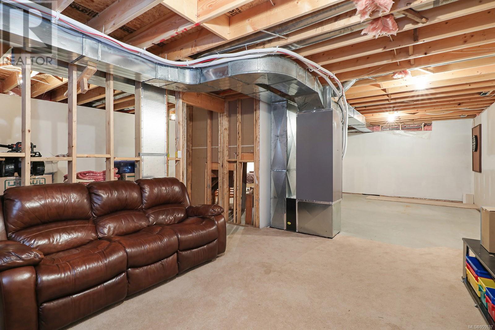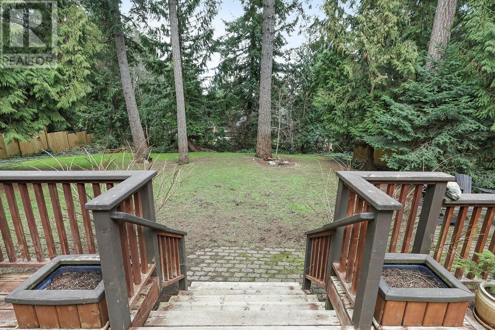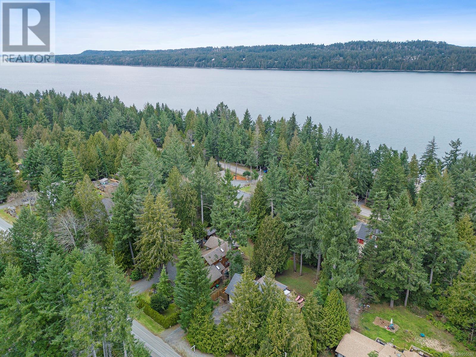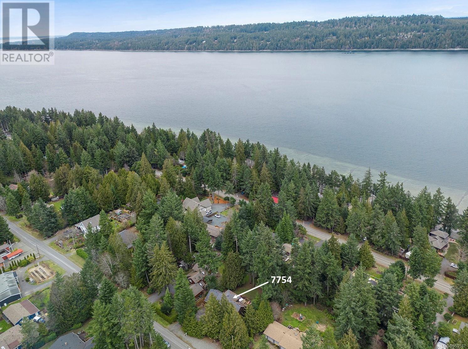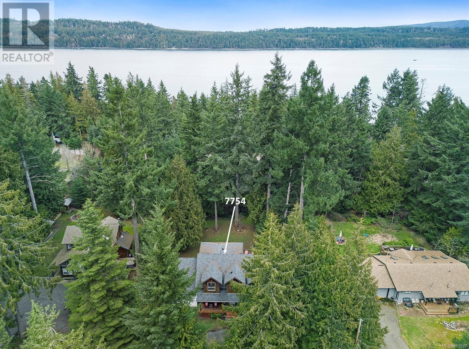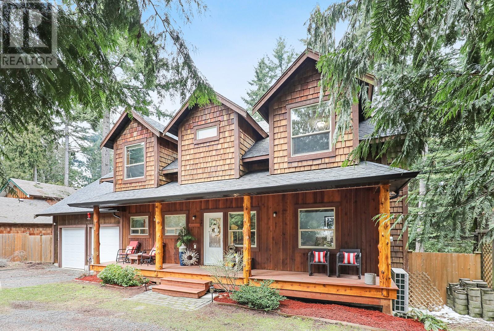REQUEST DETAILS
Description
Idyllic SEASIDE SHIPS POINT location! This west coast style 2057 finished sq foot home offers vaulted ceilings, hardwood floors, dormers, a renovated multi-purpose mudroom, office, covered verandah, sundeck, woodstove, new heat pump & furnace, cedar & shake siding,private .39 acre fenced yard, plus 2 car over height garage. All of this within a short stroll to the BEACH!, You'll love the functional layout. Upstairs has 3 generous sized bedrooms, walk-in closet w/custom cabinets, new primary ensuite & updated main bath. Entertaining on the main level will be a breeze w/updated kitchen/dining/living area + office which opens up to a generous 35'x20' private sundeck. There is also a full basement waiting for your future expansion. The perfect location for enjoying nature & an active outdoor lifestyle close to sandy beaches, marina, hiking, & fishing. Come escape to peace & quiet. You'll cherish the established friendly neighborhood, quiet surroundings, and a great sense of community.
General Info
Amenities/Features
Similar Properties





