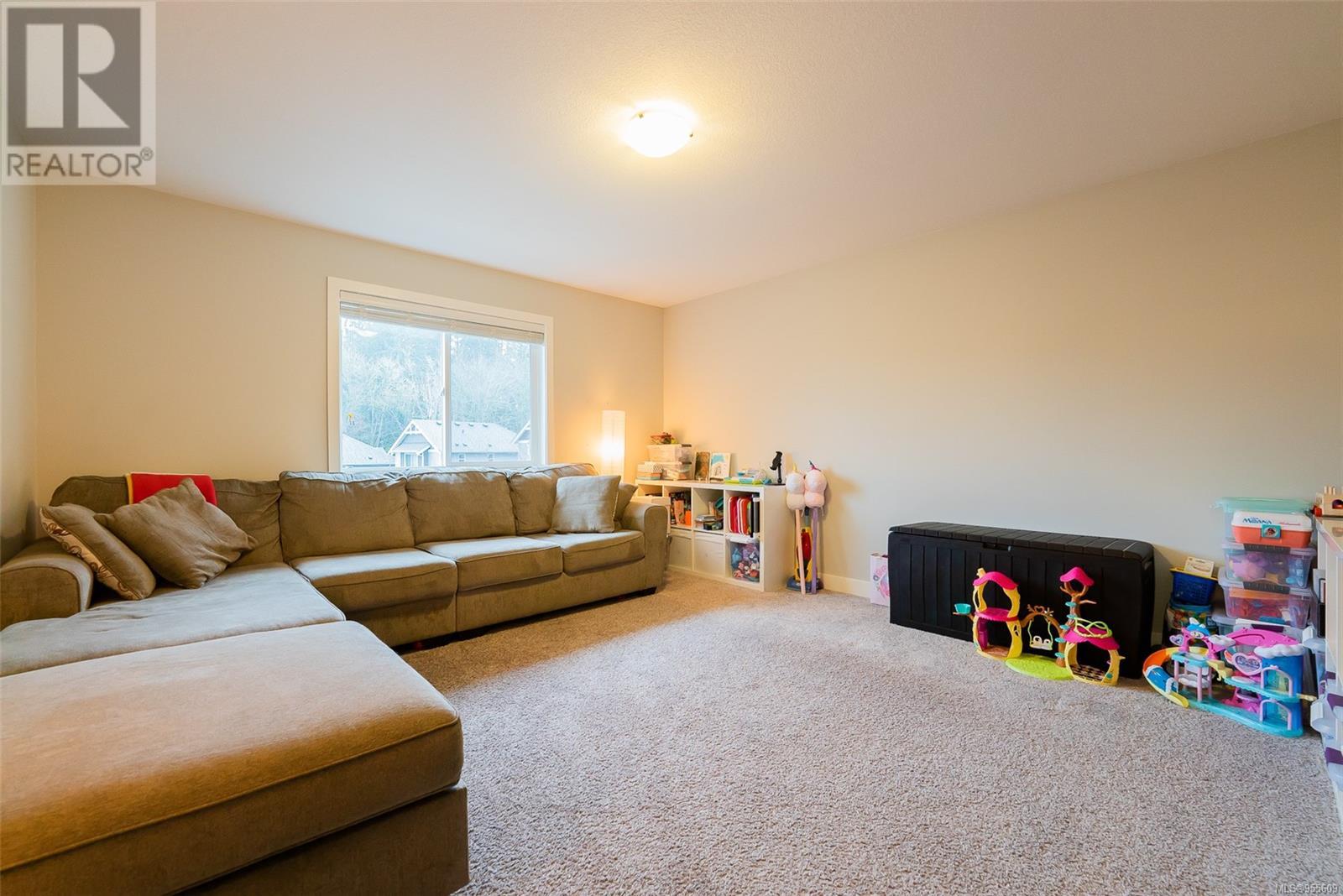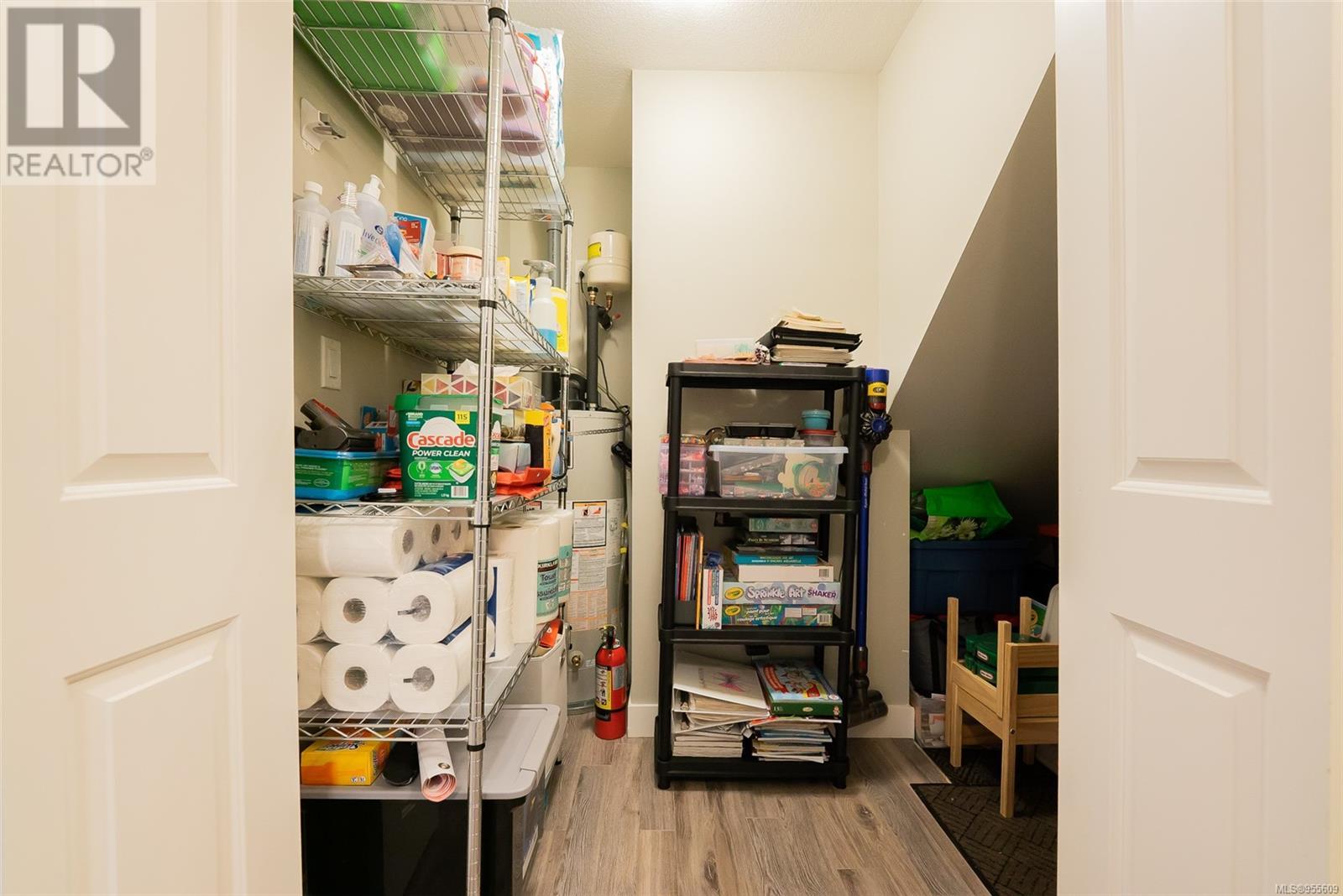REQUEST DETAILS
Description
BEST VALUE IN town! Stunning 3/4 bedroom 3 bath Home with the Largest plan ''E'' found in the Timberwood Trail Development. This 1884 sq ft home has it all, including a spacious living room with a gas fireplace, gourmet kitchen with pantry and equipped with 4 stainless steel appliances. A two piece bath and large den round out the lower floor, providing perfect guest or office space. Main Floor also provides easy access to the landscaped and fenced southern exposure back yard. Upstairs you will find a large bonus room above the garage, the perfect space for the family room! A large main bedroom with large walk in closet and ensuite. Upstairs also includes two other standard bedrooms plus 4pc bath. Top of the line Panasonic 5 Head heat pump recently installed($19,422.90). Centrally located to all levels of schools, university, Nanaimo Aquatic Centre and ice rink, walking trails on your back door step and transportation only a block away.
General Info
Amenities/Features
Similar Properties








































