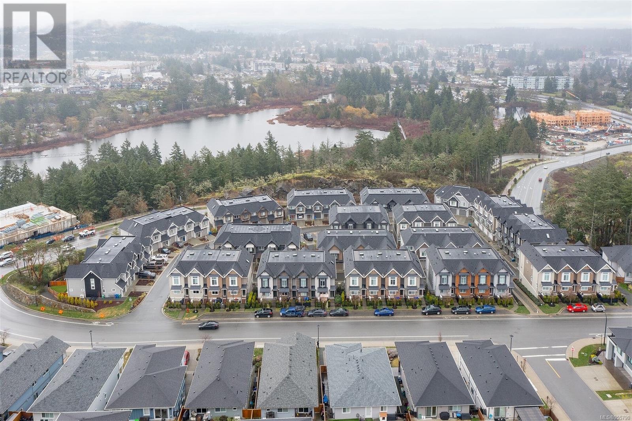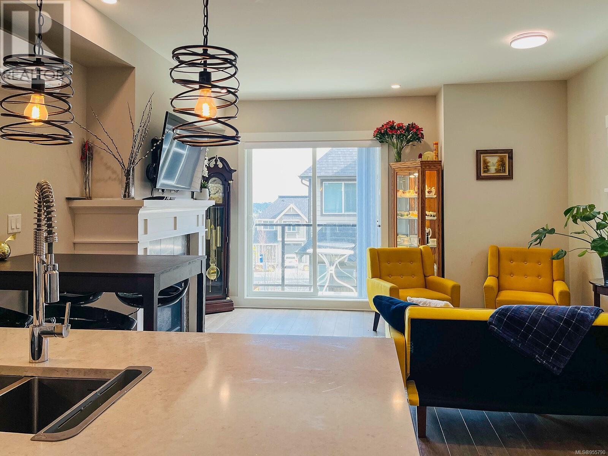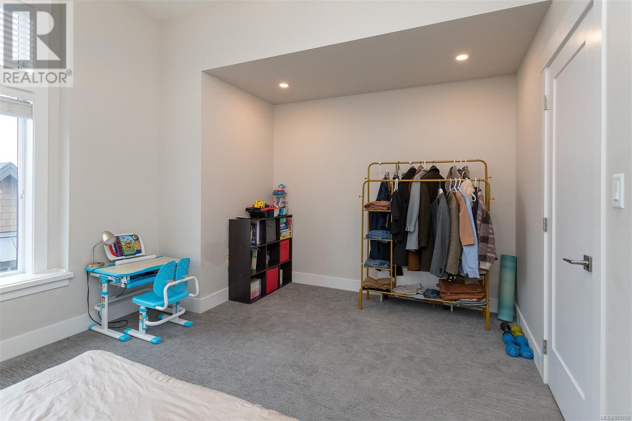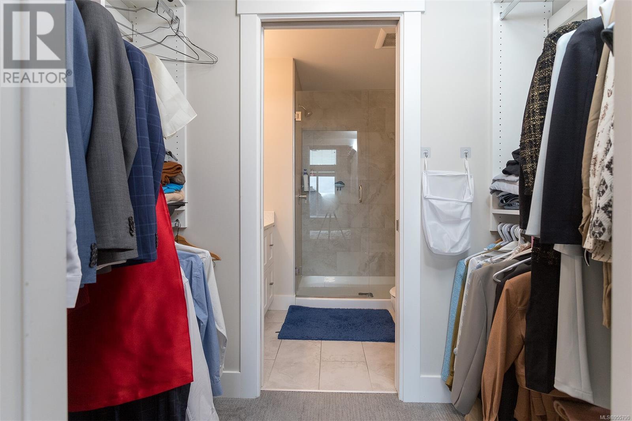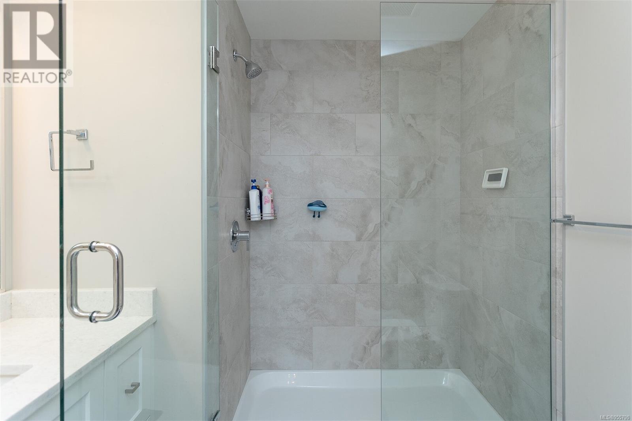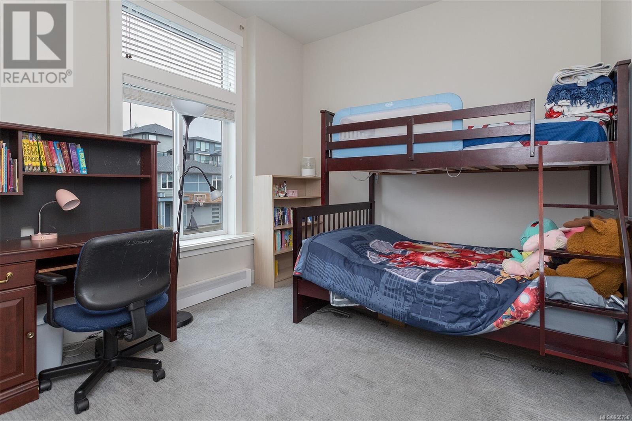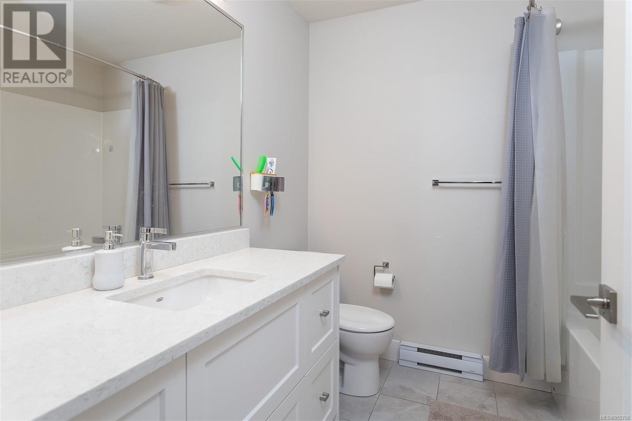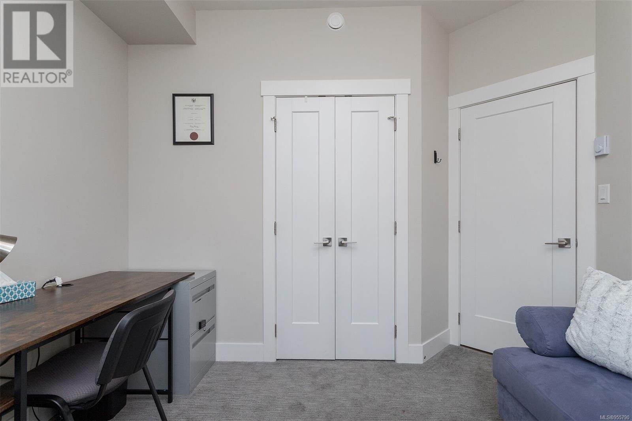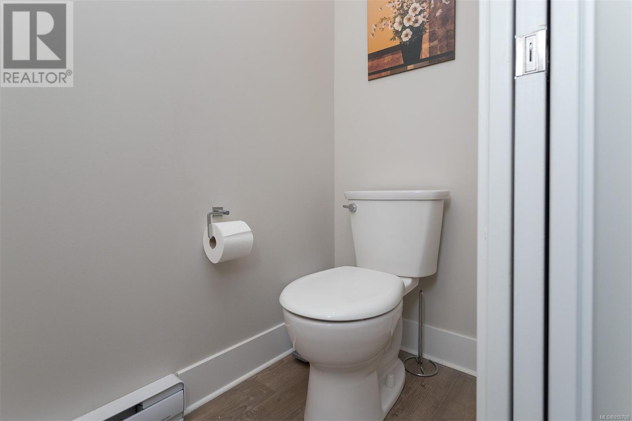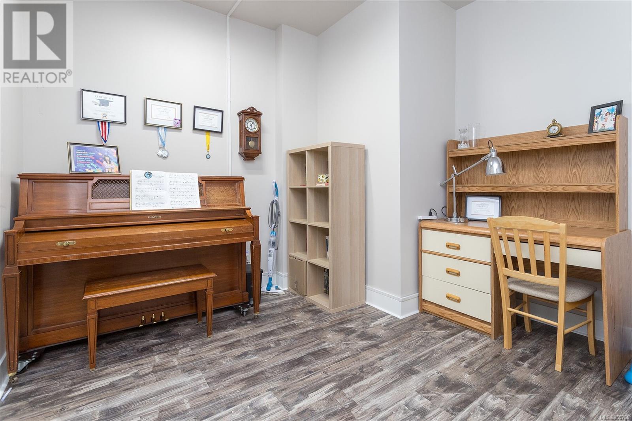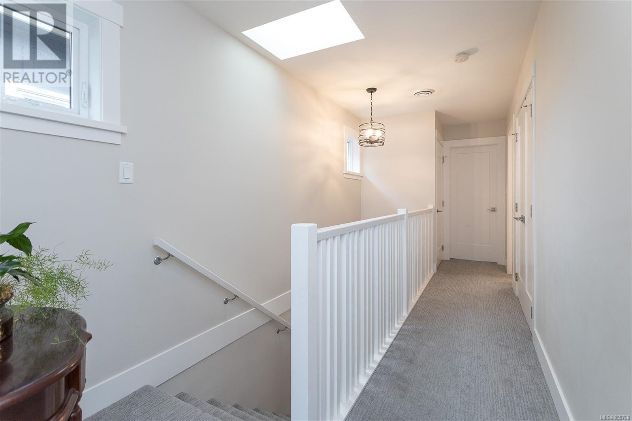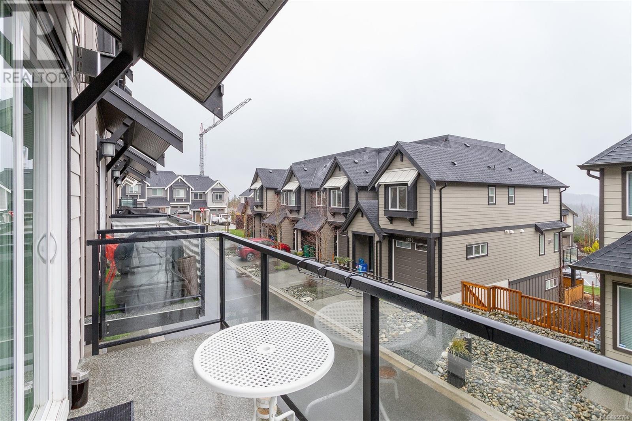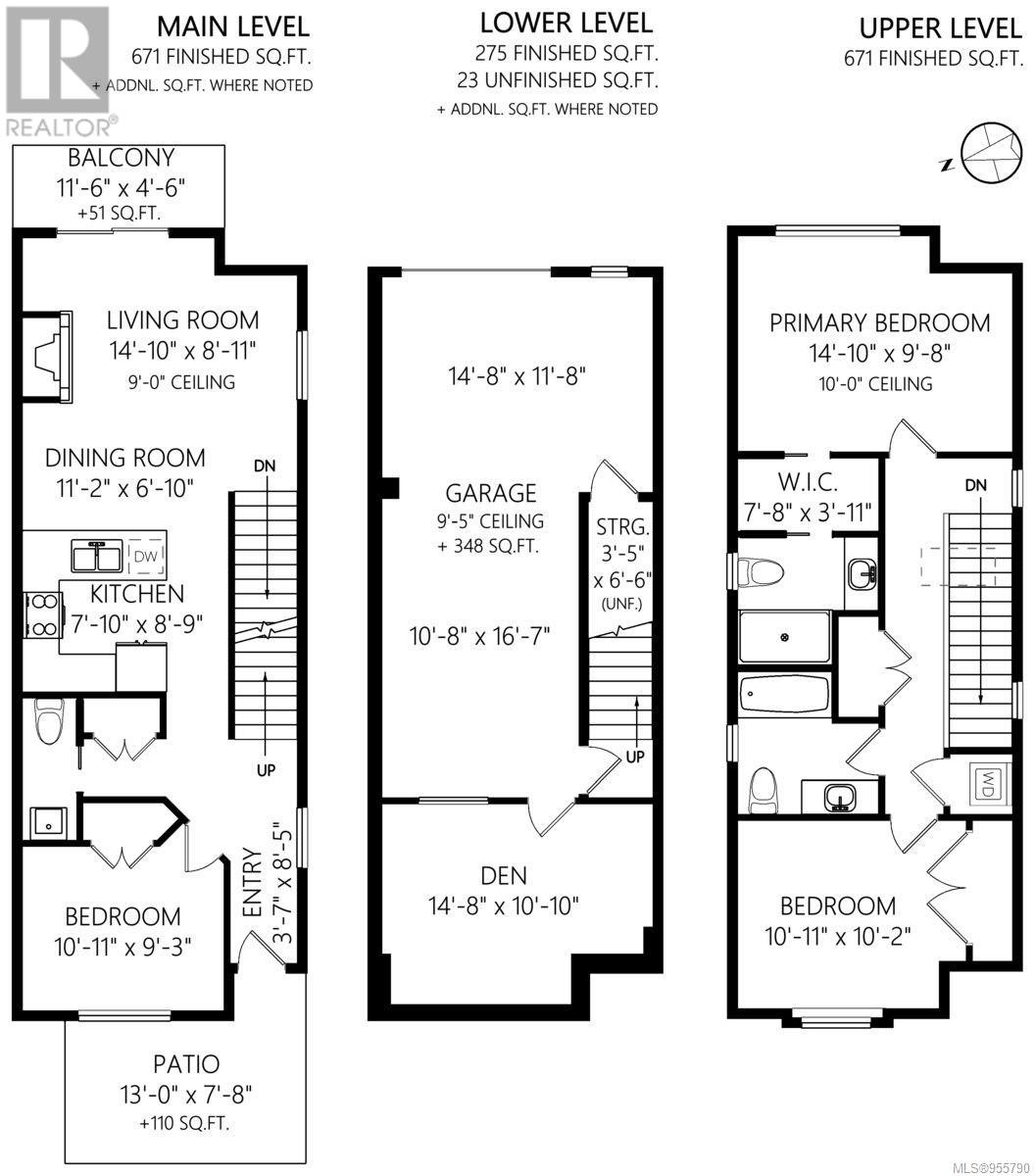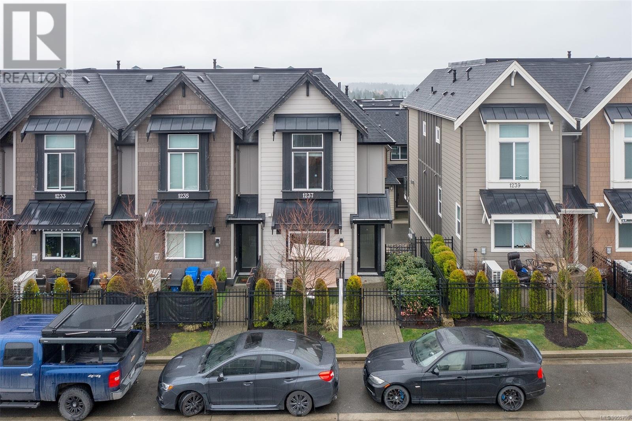REQUEST DETAILS
Description
Welcome to your stunning townhouse in the highly sought-after Southpoint neighborhood of Bear Mountain. This corner unit offers enhanced privacy and a modern layout featuring 3 beds plus den, 3 baths, and a garage. As you step inside, you'll be greeted by crisp white walls and premium finishes throughout the open-concept living and dining areas. The kitchen boasts quartz countertops, a stylish tile backsplash, and stainless steel appliances including a natural gas stove. Thoughtful details such as under-cabinet lighting and soft-close drawers add both elegance and functionality. Upstairs, the primary bedroom features a spacious walk-in closet and a luxurious 3-piece ensuite. Another bedroom and a 4-piece bath provide ample space for family or guests. Stay comfortable year-round with an efficient heat pump, a cozy gas fireplace, and on-demand gas hot water. Outside, explore nearby playgrounds, bike trails, and Florence Lake. Plus easy highway access for your convenience. Welcome home !
General Info
Amenities/Features
Similar Properties



