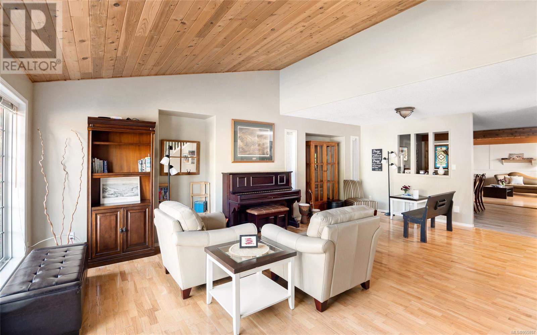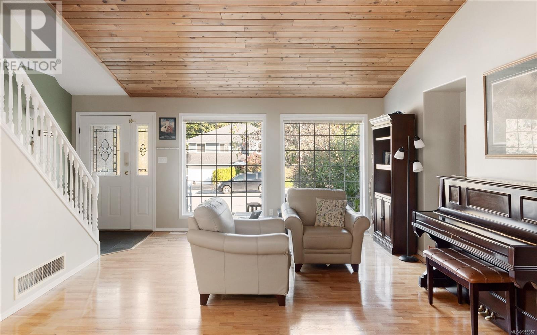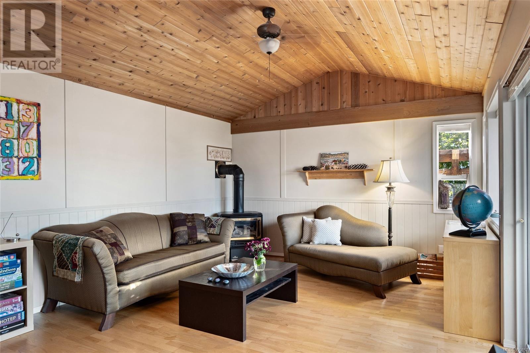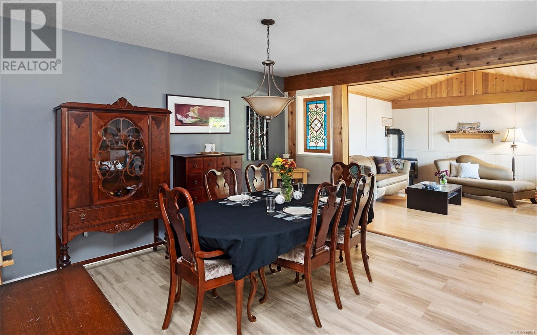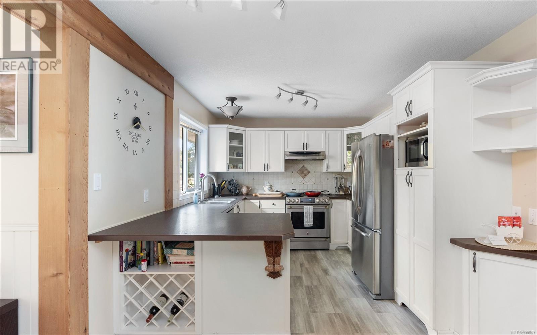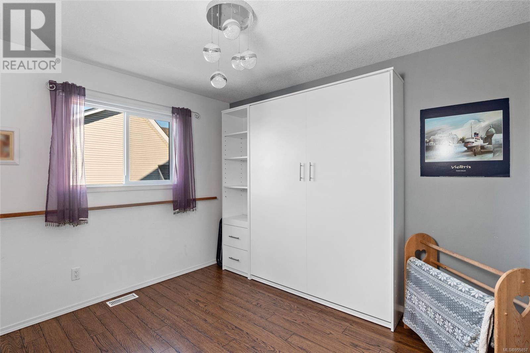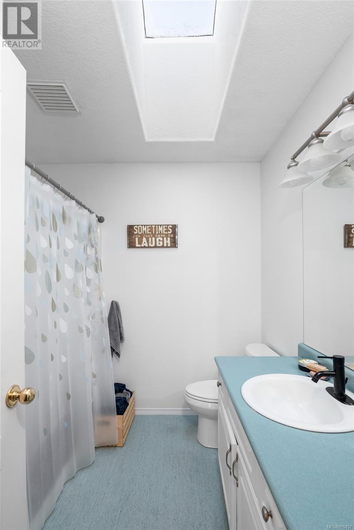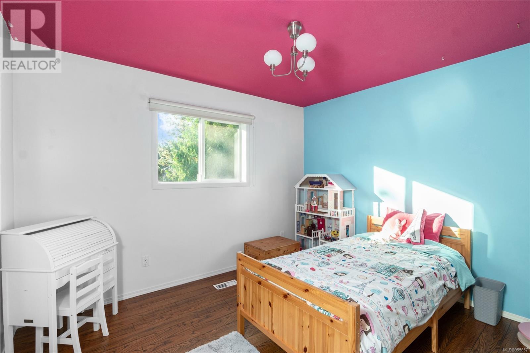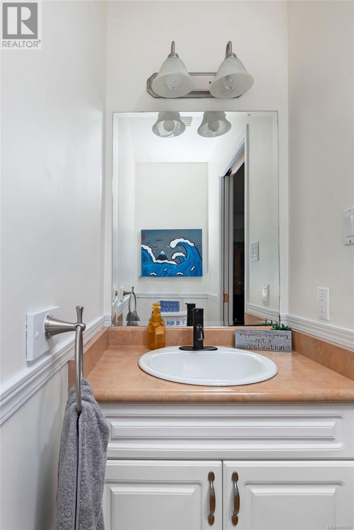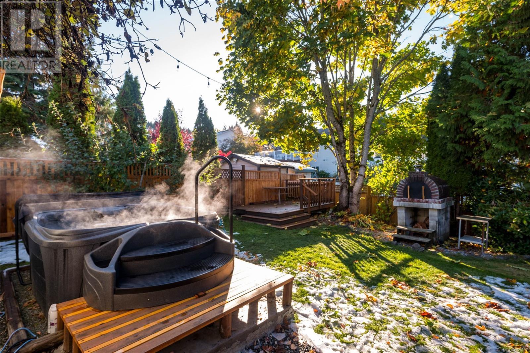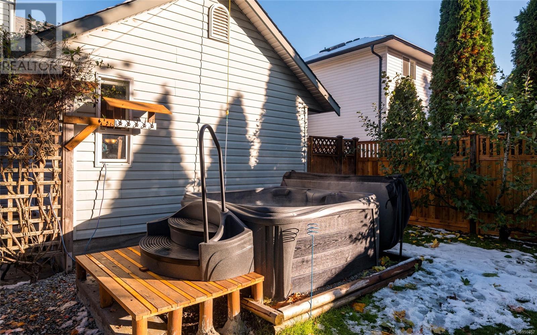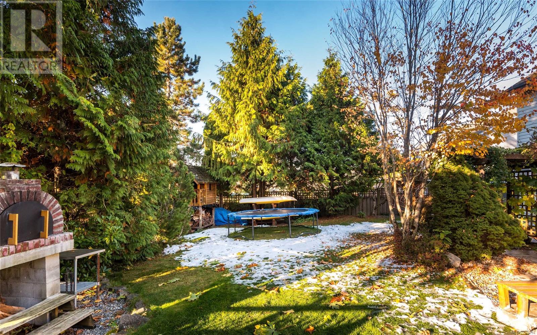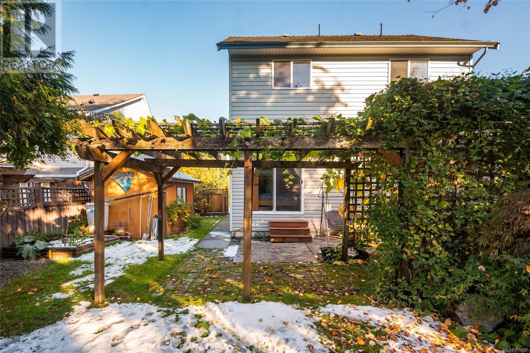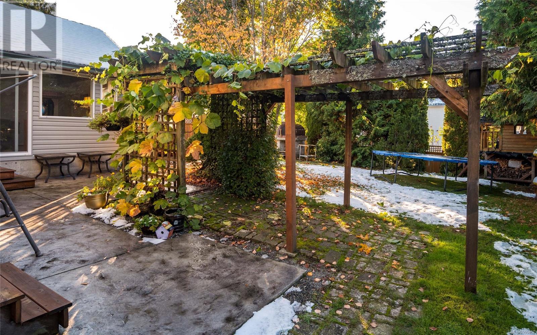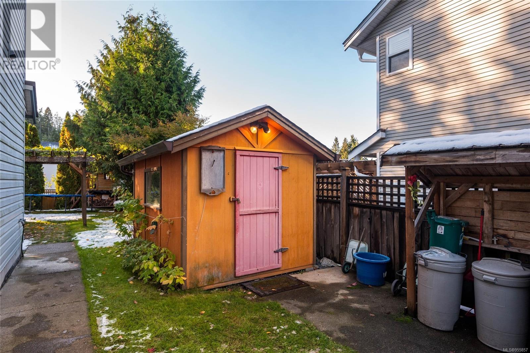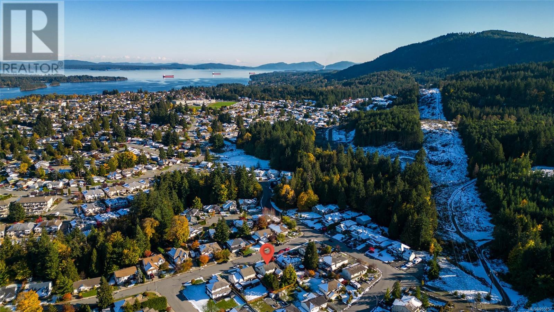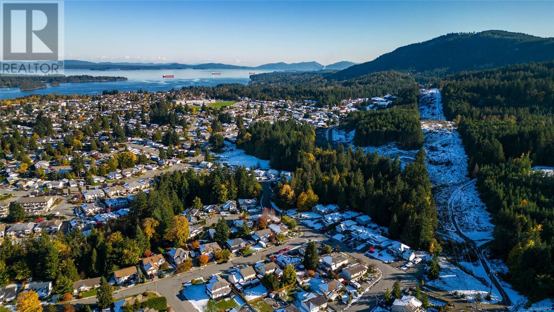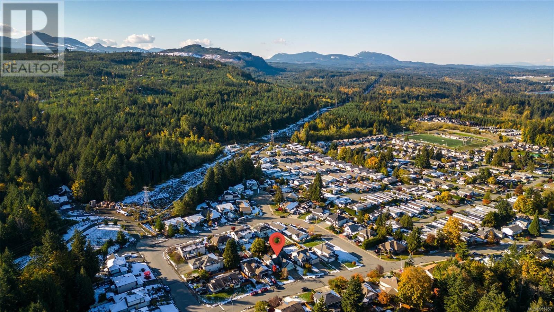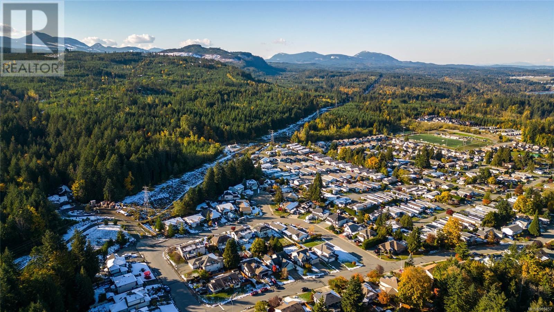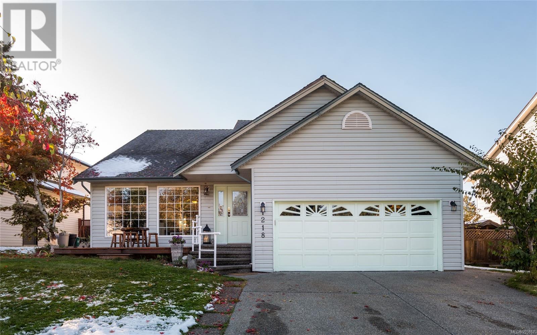REQUEST DETAILS
Description
Located in a quiet family neighbourhood with parks and schools you will find this hidden gem. This 4 bedroom 3 bathroom home has an ideal layout for all demographics. Whether this is a downsize home or the upgrade to larger home the layout works great. Main level living is key and this home has a beautiful primary bedroom with walk in closed and full ensuite, kitchen, living room half bath and family room in a open concept. Upstairs is perfect for family or guests with 3 bedrooms and another full 4 piece bathroom. Lots of parking and storage with a large double garage, parking for 2 vehicles in the driveway and a 4' crawlspace for additional storage. Accessing the fully fenced and private backyard is easy from the family room as well as the primary. A stamped concrete patio leads to the mature landscape with grape vines and fruit trees. Impress friends with your wood burning pizza oven while eating on the cedar patio. Living here is special. Welcome home.
General Info
Amenities/Features
Similar Properties





