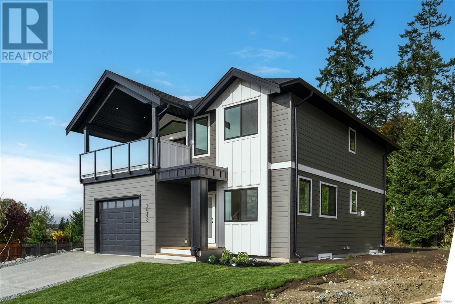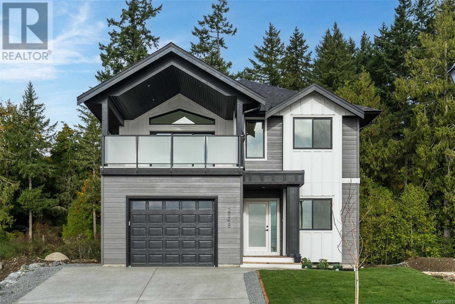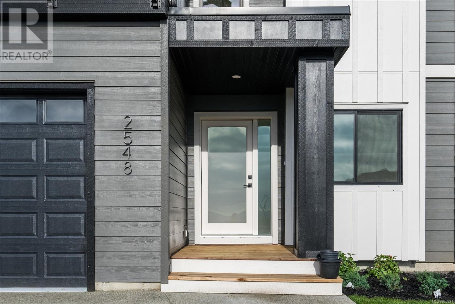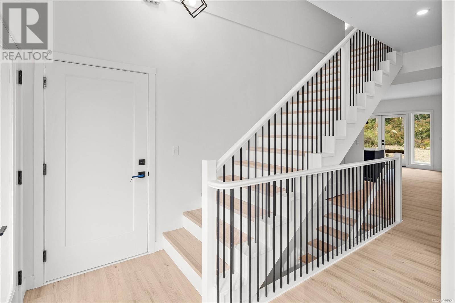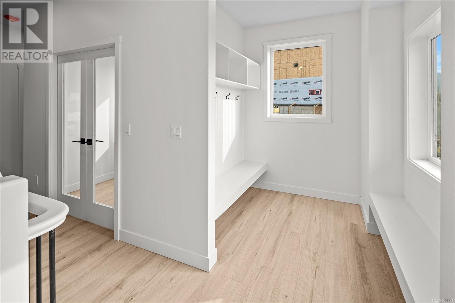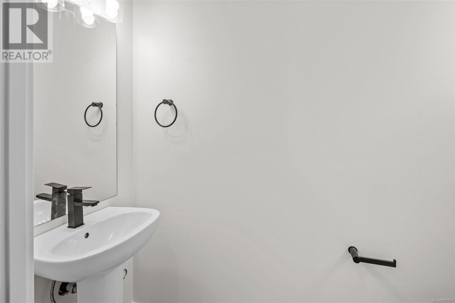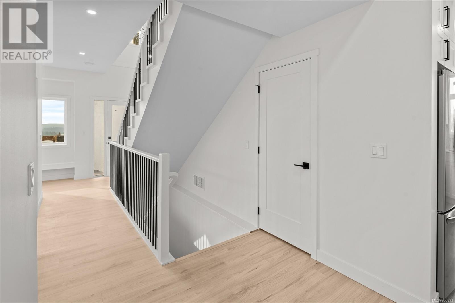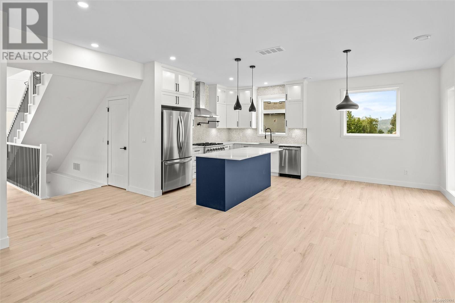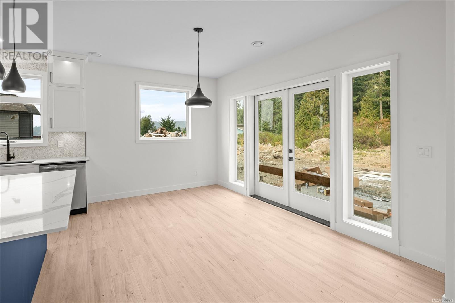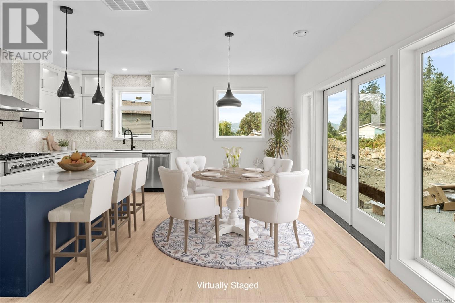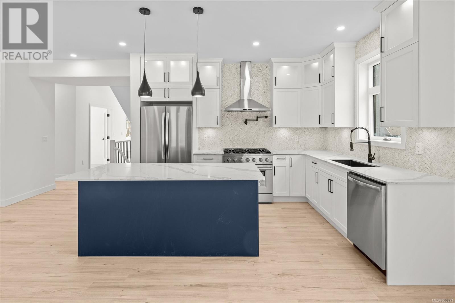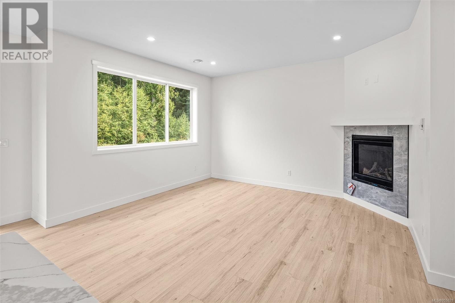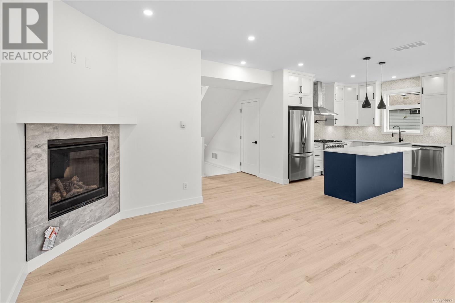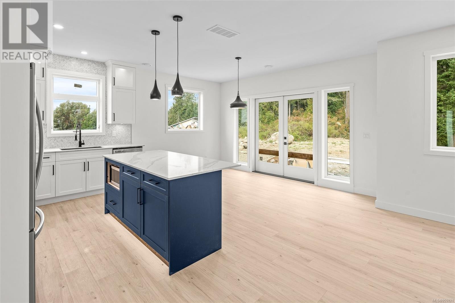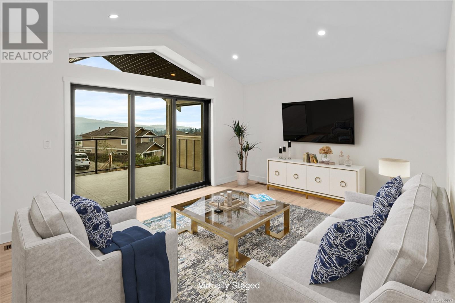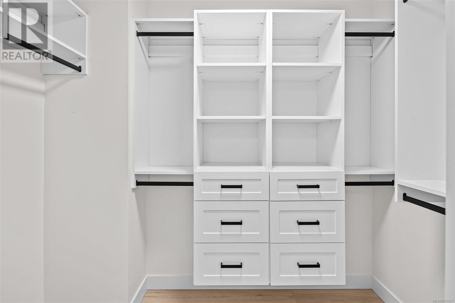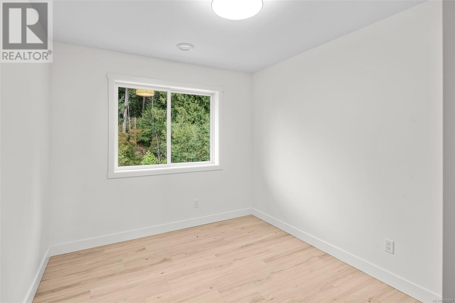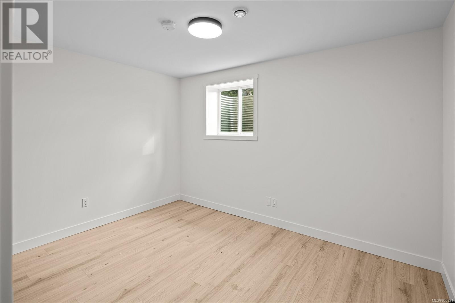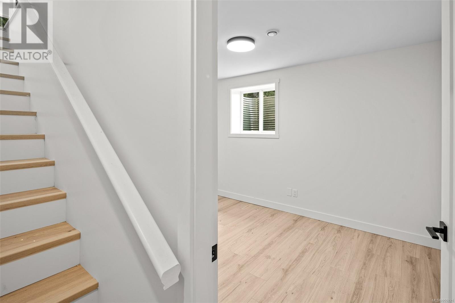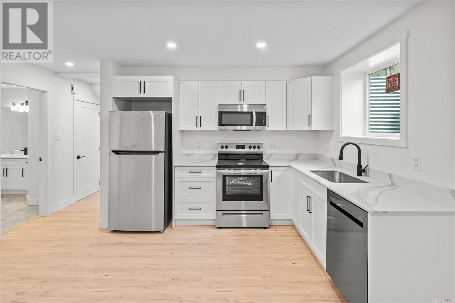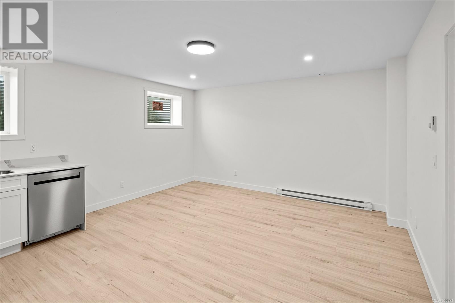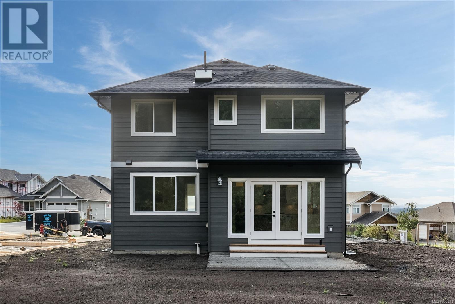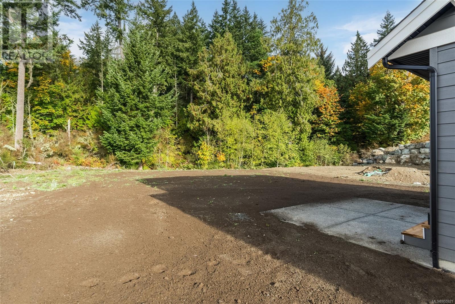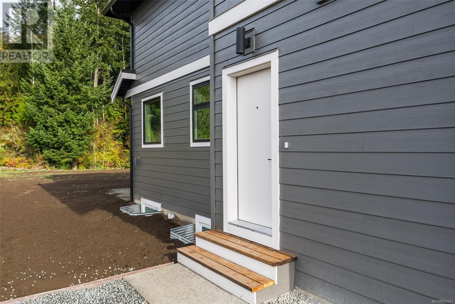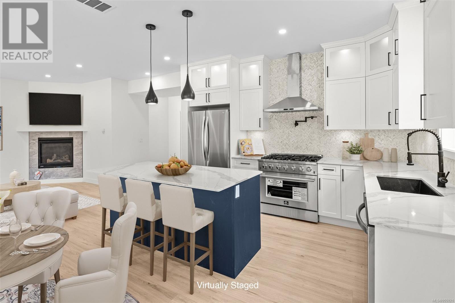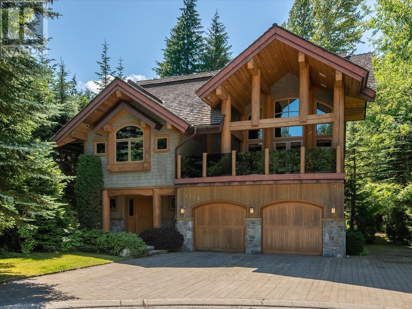REQUEST DETAILS
Description
NOW COMPLETE and ready for occupancy is this beautiful home by Livingland Developments! Functional floor plan of over 2500 sq ft on three levels, 4 bedrooms plus den for the main house and 1 bedrm basement suite. 0.27 acre level lot with a HUGE back yard with irrigation sprinklers, fence, and sod, backing on to protected riparian zone. High in the hills of Sunriver; wonderful ocean and mountain views. Open plan main floor, island kitchen w quartz counters, two-tone cabinets, 36'' range. Living room with gas fp, and French doors to the yard. 2 pc bath and den complete the main. The completely separate suite has a large bedroom, ample kitchen and 4 piece bath. Also on lower level is a bonus/media or bedroom for the main home. Upstairs are 3 big bedrooms, family room with Milgard AX 550 sliding glass wall boasting a 9 foot unobstructed view bringing the beautiful ocean view into your indoor living space. High efficiency gas furnace, on demand hot water. Don't miss it, book your viewing TODAY!
General Info
Amenities/Features
Similar Properties



