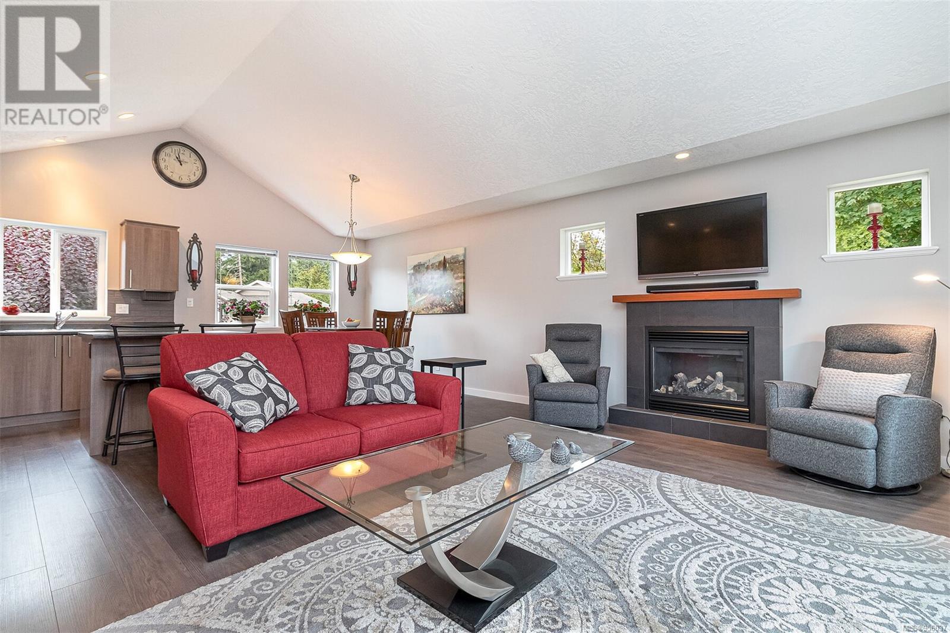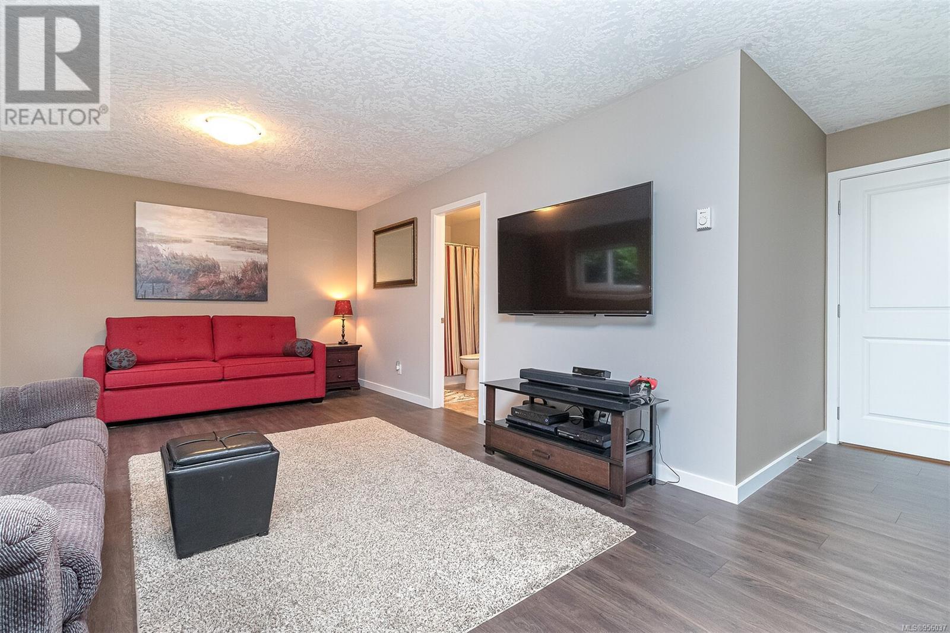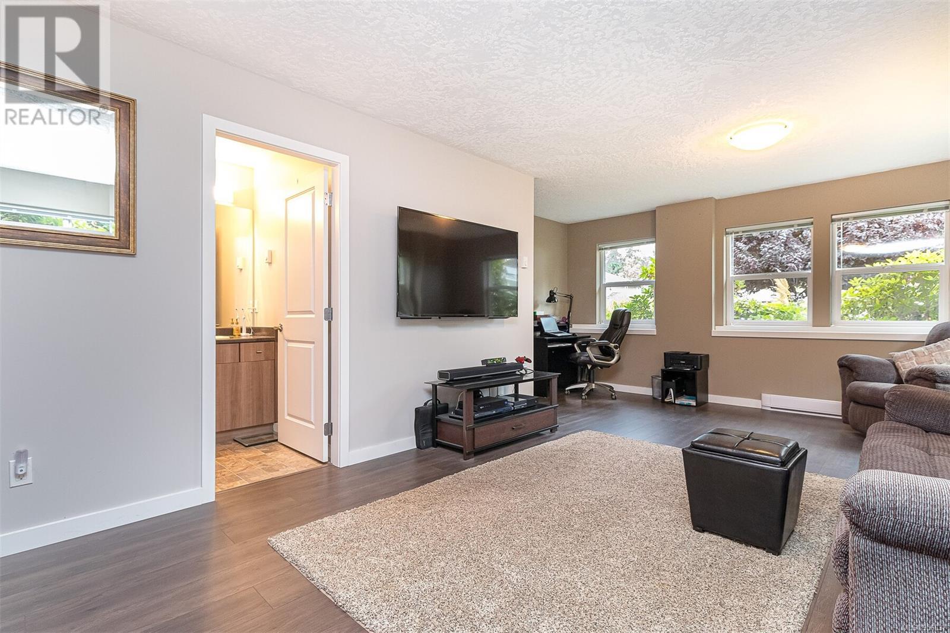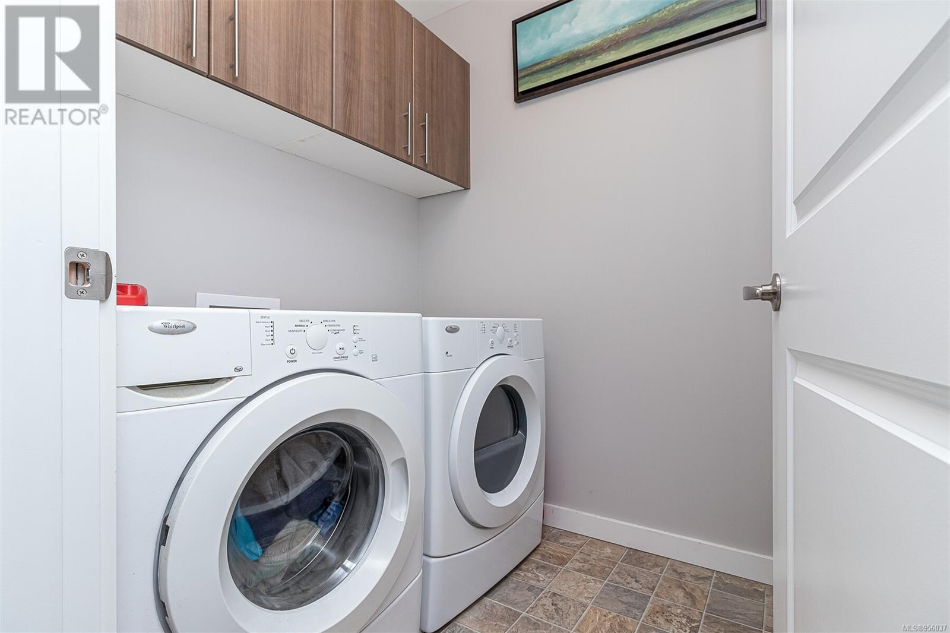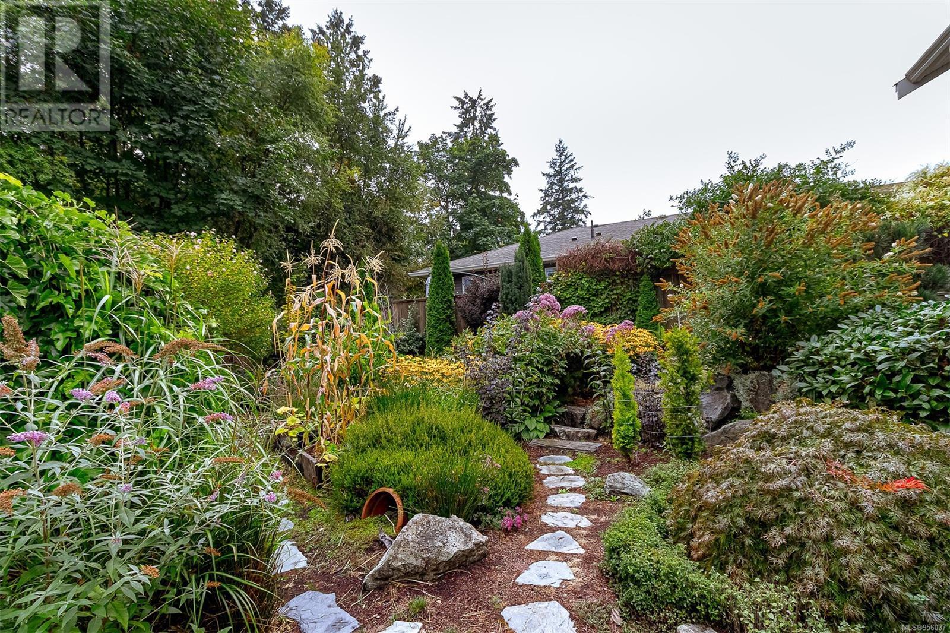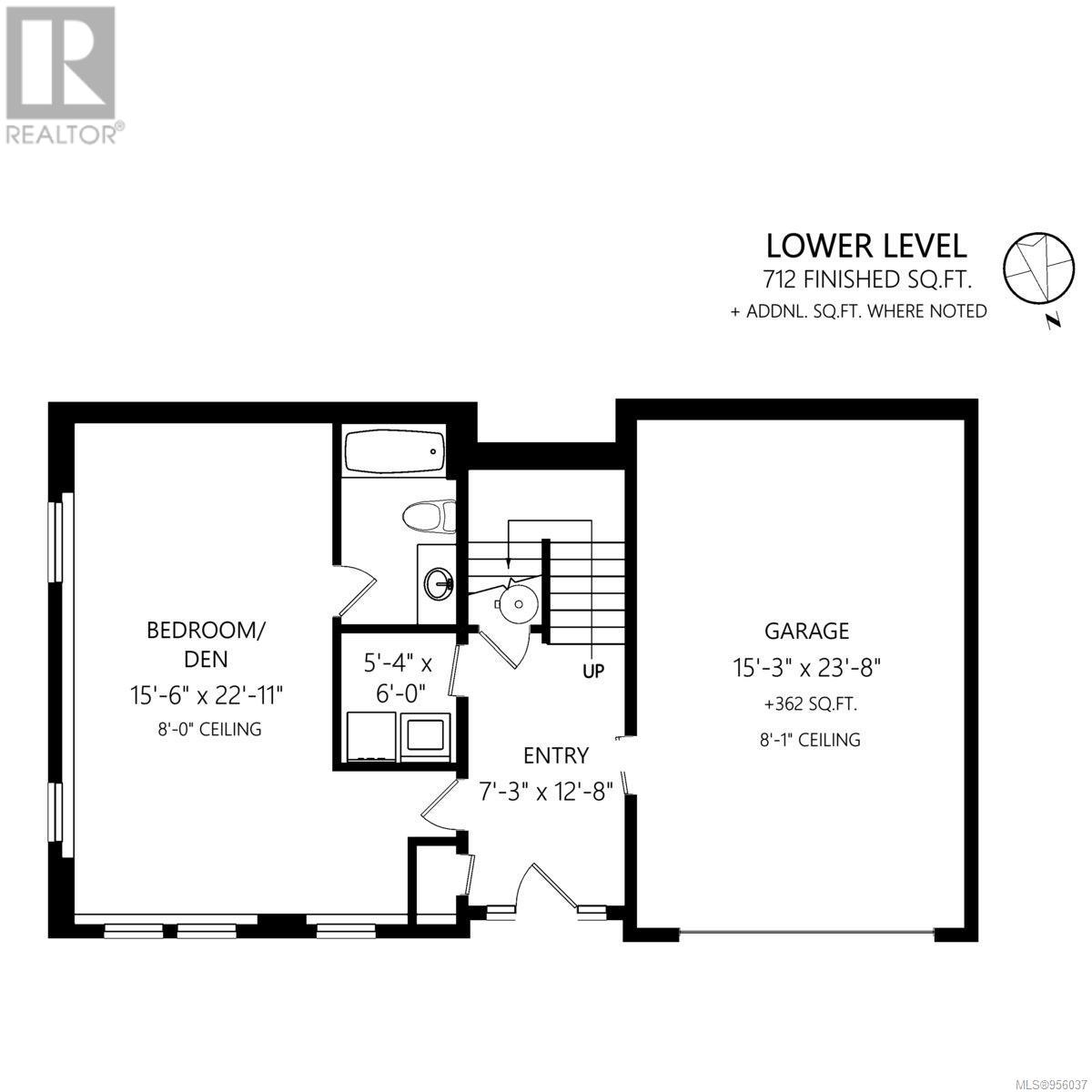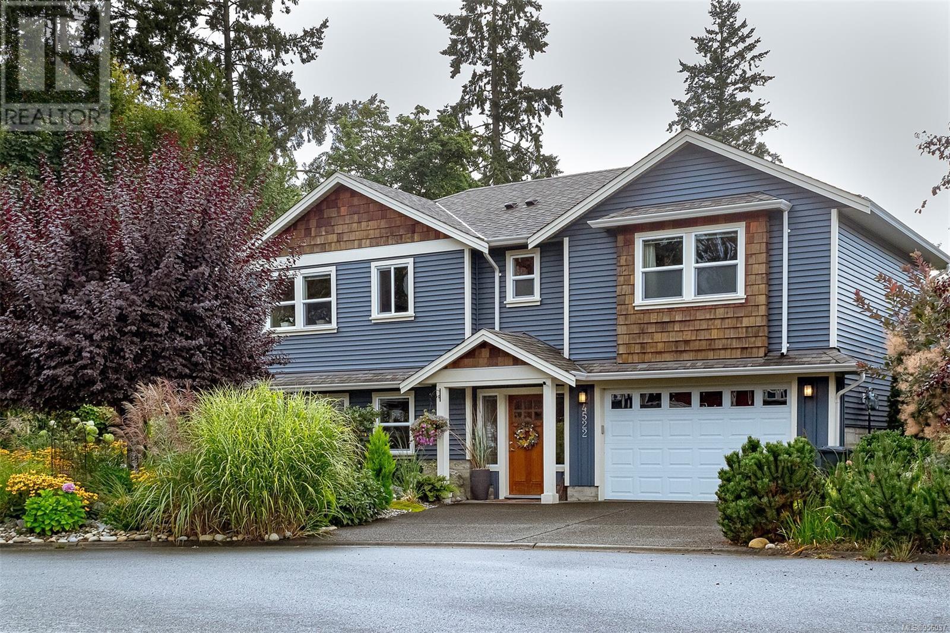REQUEST DETAILS
Description
Nestled at the end of a quiet cul-de-sac in the charming community of Cowichan Bay, this enchanting home offers 1792 sq ft of comfortable living. The upper level has 2 beds, full bath, open concept living, kitchen & dining with vaulted ceiling. The functional kitchen has ample counter space, SS appliances & island which makes hosting a breeze. The living room slider takes you to the generous patio with 14 ft awning and provides the perfect outdoor entertaining space. The main floor has a full bathroom, laundry & spacious bedroom and could also be utilized as a den/office or family room. The professionally landscaped yard has micro drip irrigation, meandering paths & showcases an array of vibrant flora along with raised veggie beds. Welcome to your dream haven where everything has been meticulously maintained and all you need to do is move in, unwind and revel in its serene surroundings. Don't miss your opportunity to own this spectacular home within walking distance to Cowichan Bay.
General Info
Amenities/Features
Similar Properties








