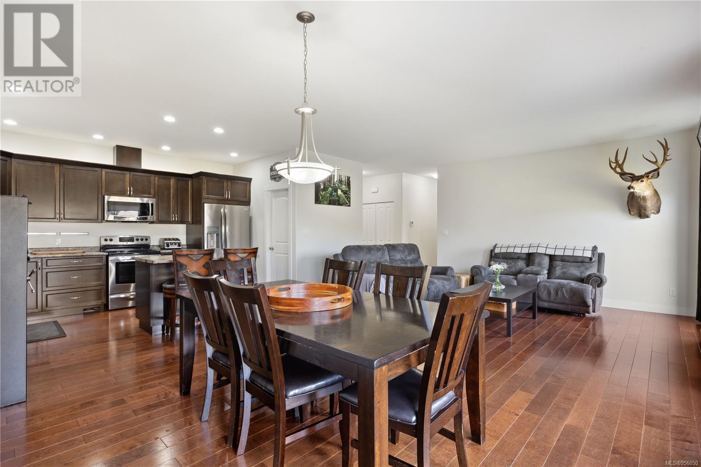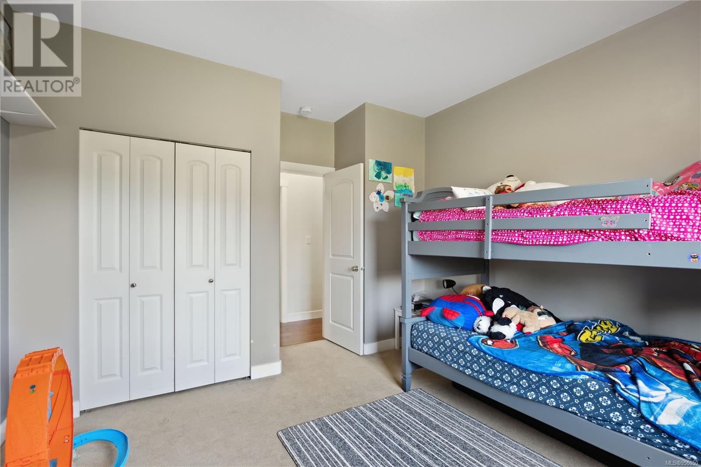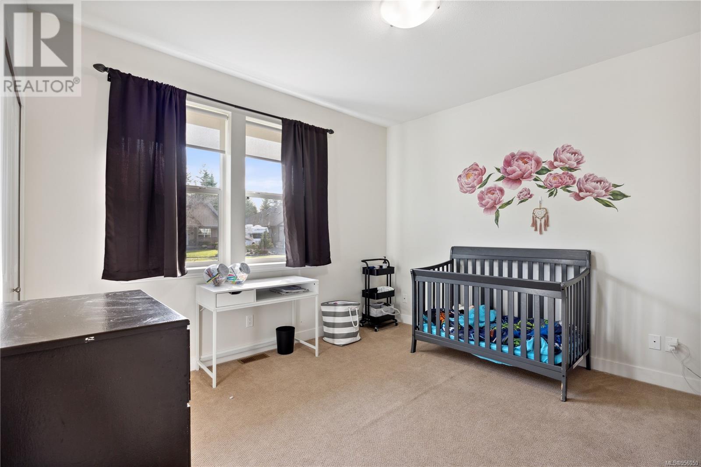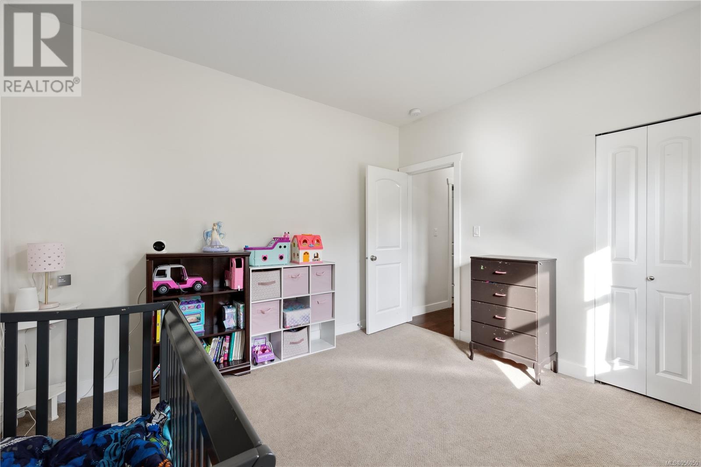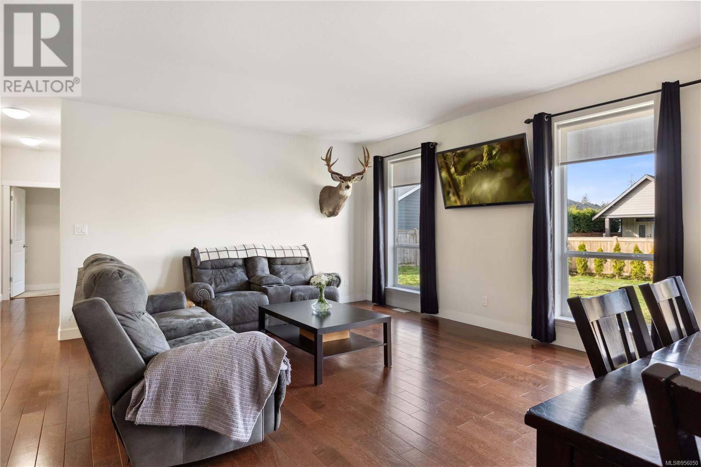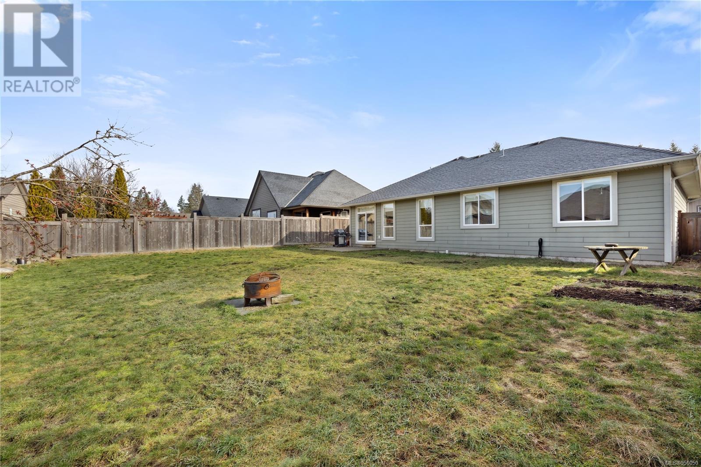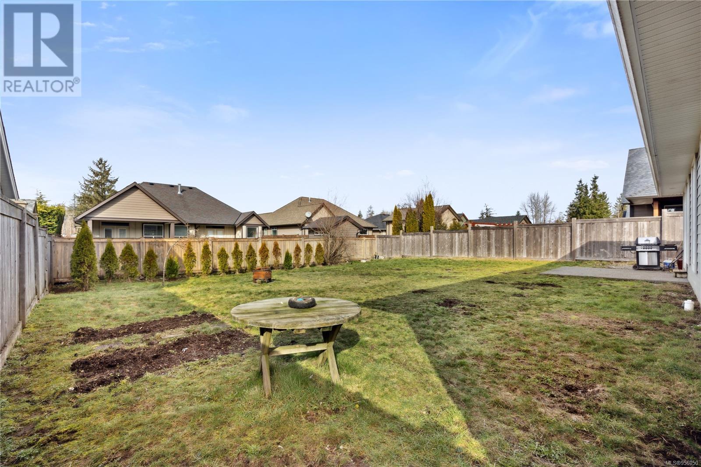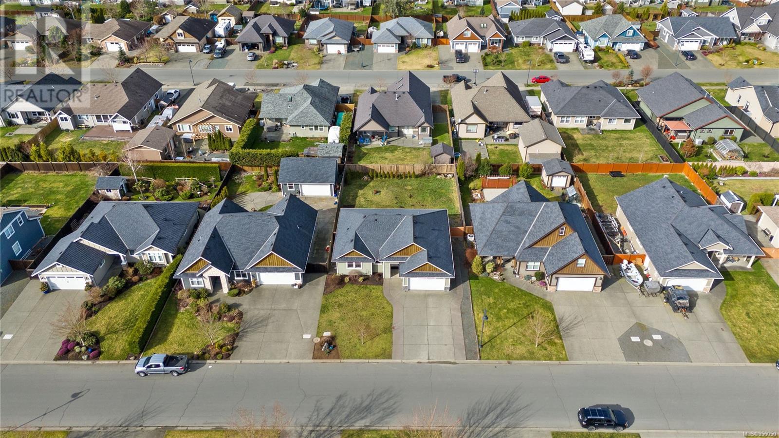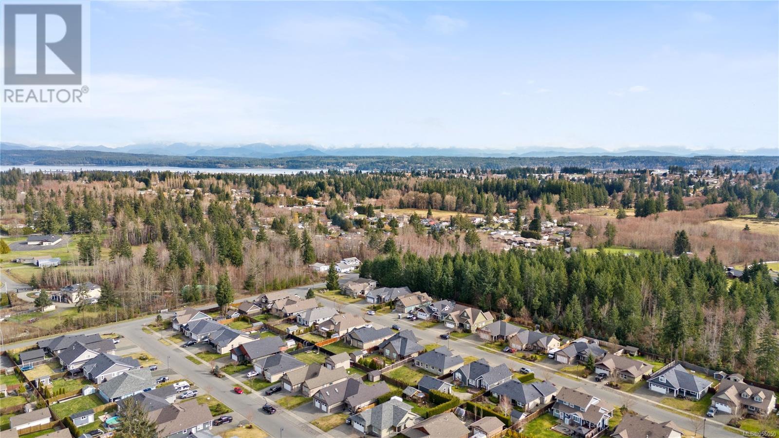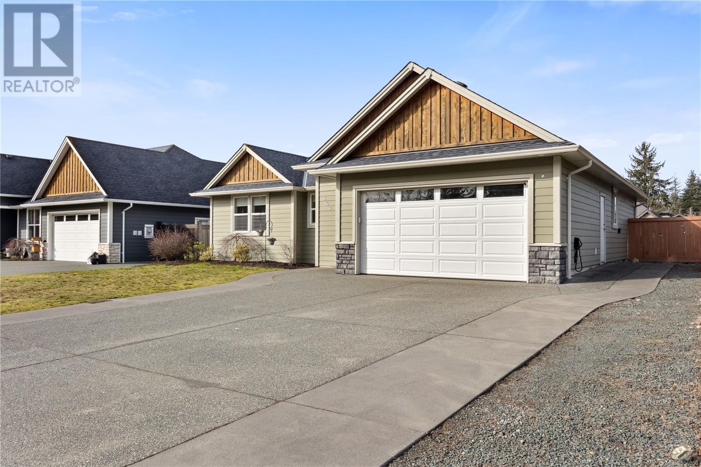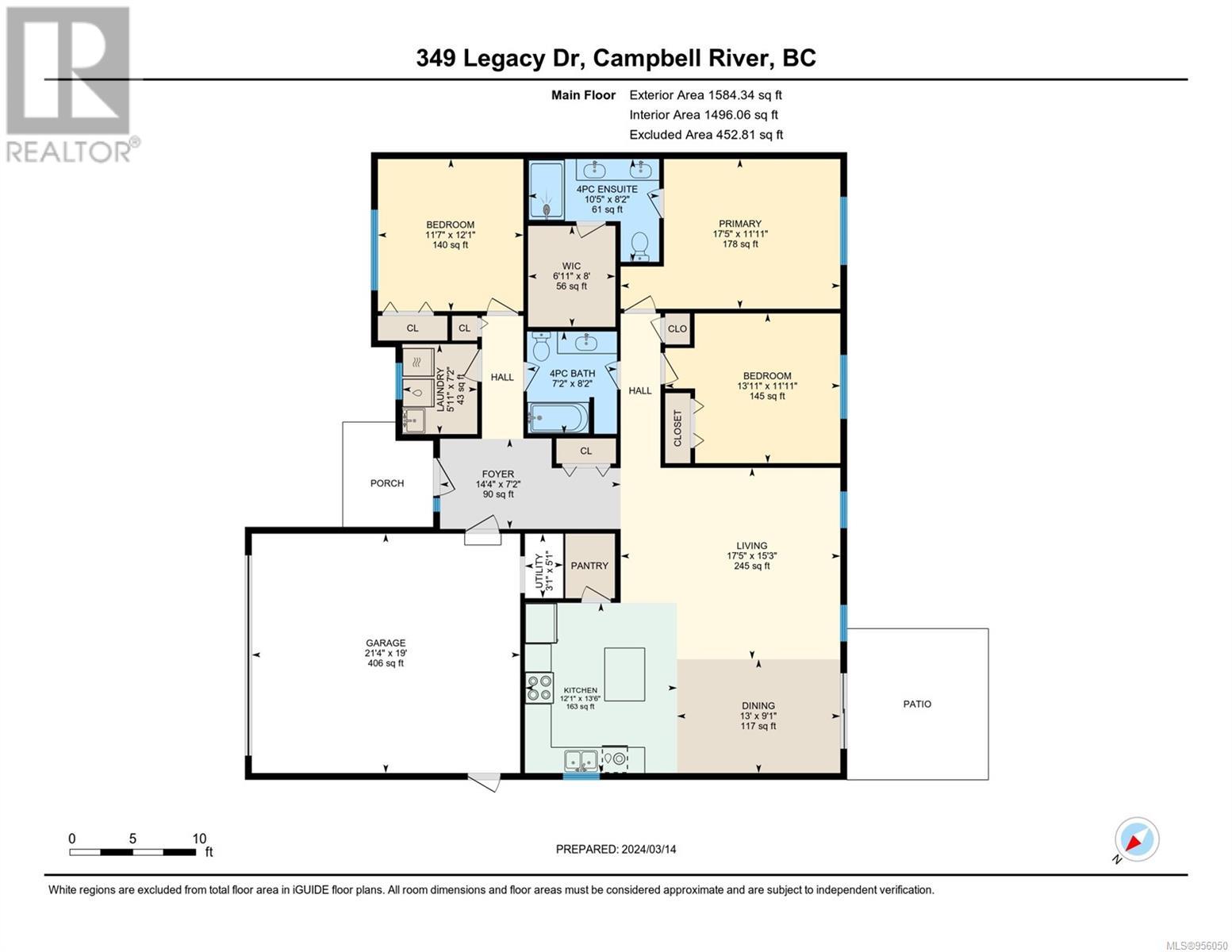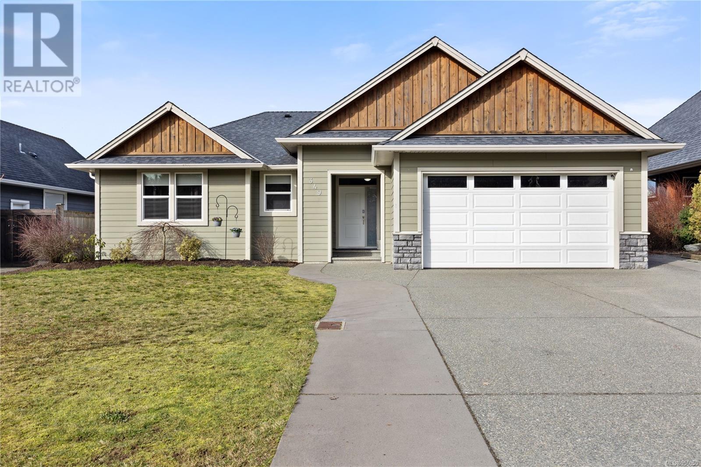REQUEST DETAILS
Description
FUNCTIONALITY! PERFECT for FAMILIES! Welcome home, to Legacy Drive; a prestigious neighborhood in Campbell River offering a central location: close to schools, shopping, and public transit, as well as proximity to the highway for airports and ferries; and a family friendly neighborhood that is perfect for street hockey, bike riding, and all of the excellent outdoor activities your family loves. This spacious home offers high ceilings and gorgeous natural light, an open concept, Jack and Jill Main Bathroom, and laundry right off the large inviting entry way. Enter the back yard through the sliding glass doors and you are greeted with a cedar hedge and a blank canvas of flat lawn just screaming for raised garden beds and trampoline! There is extra parking for your boat or RV off to the side and a pantry in the kitchen a chef will love. Forced air furnace and heat pump to keep you warm on those cozy days and cool in our summer heat. Call your agent for your private showing today.
General Info
Amenities/Features
Similar Properties






