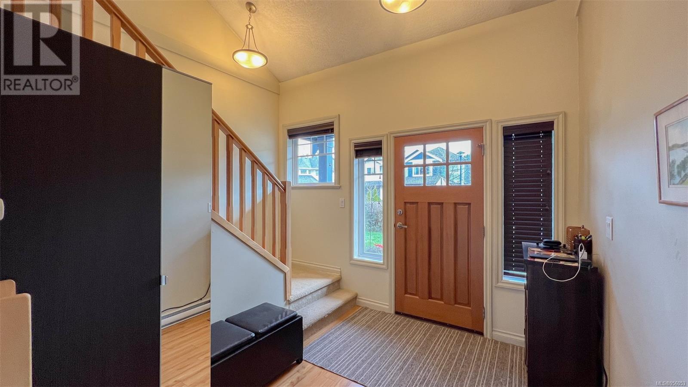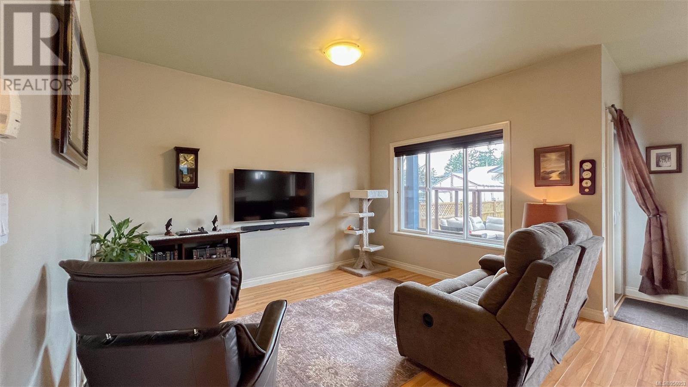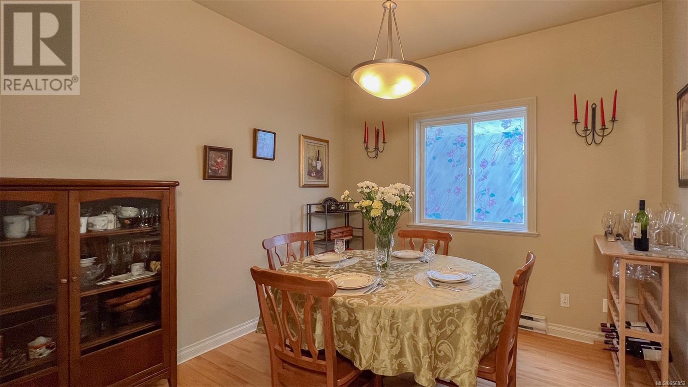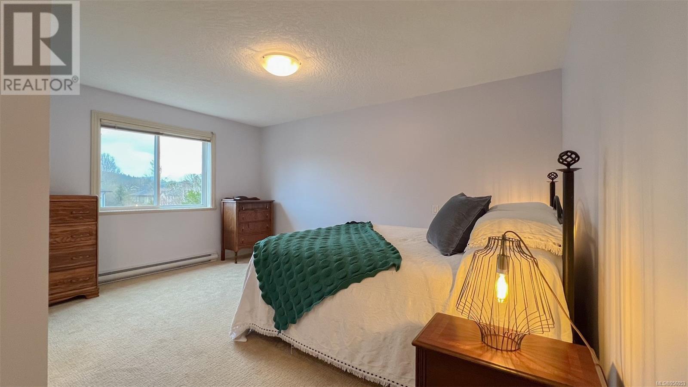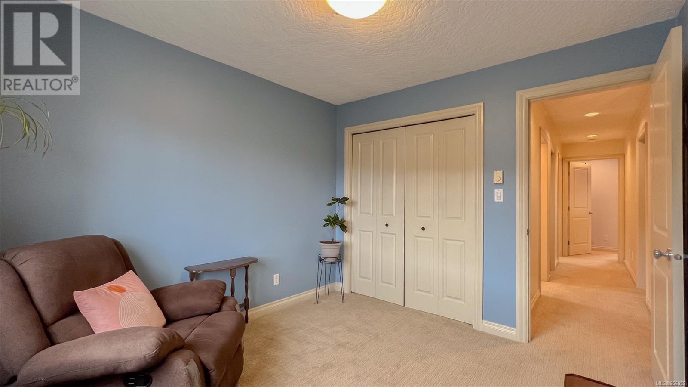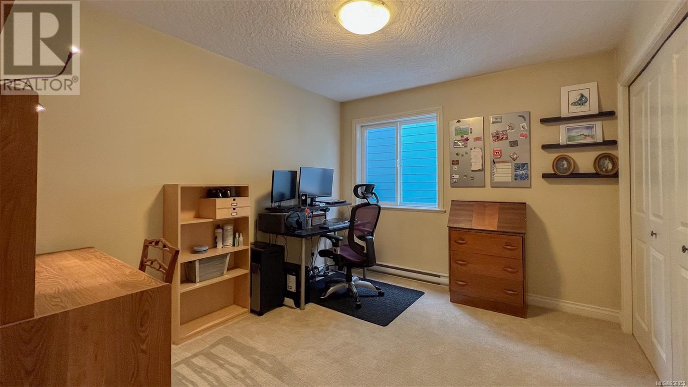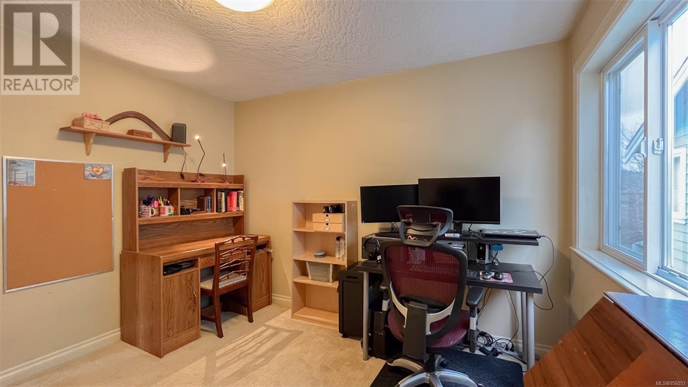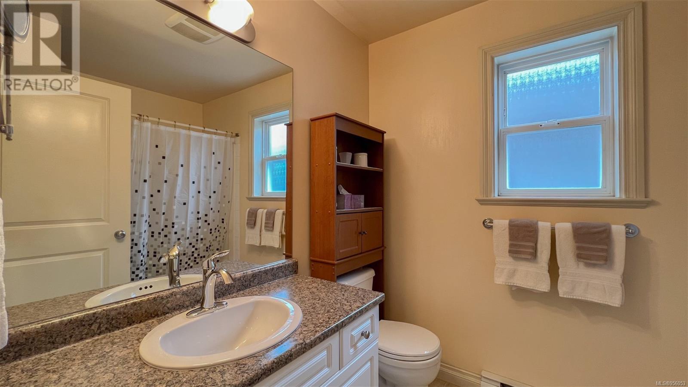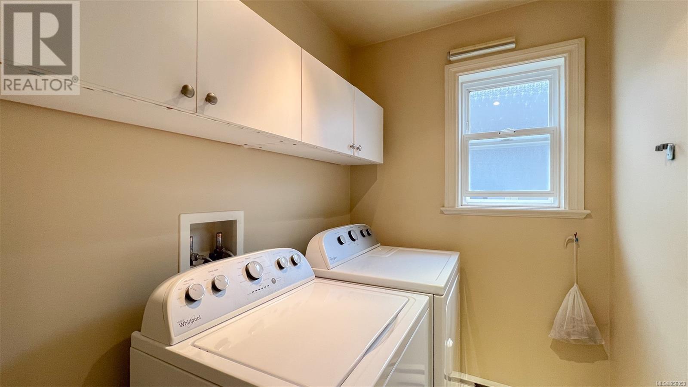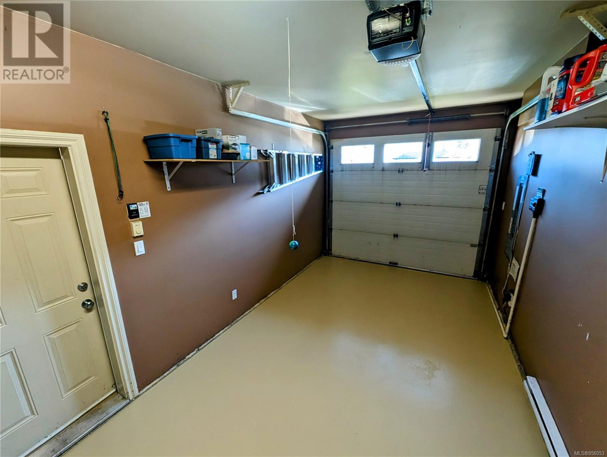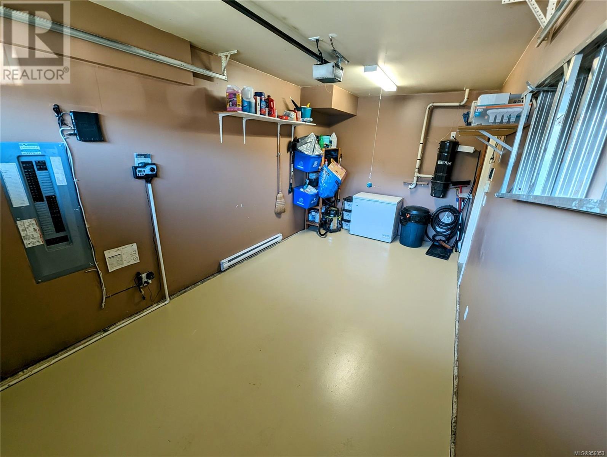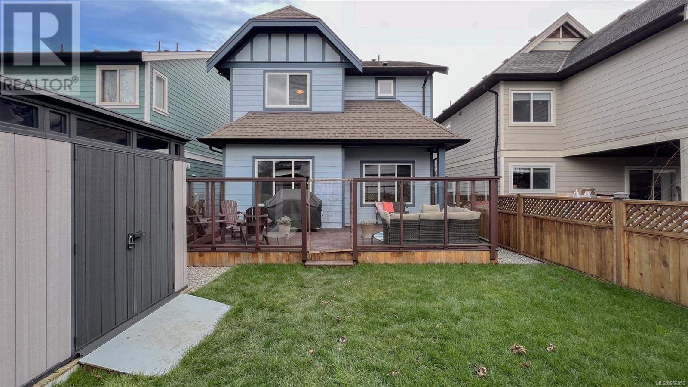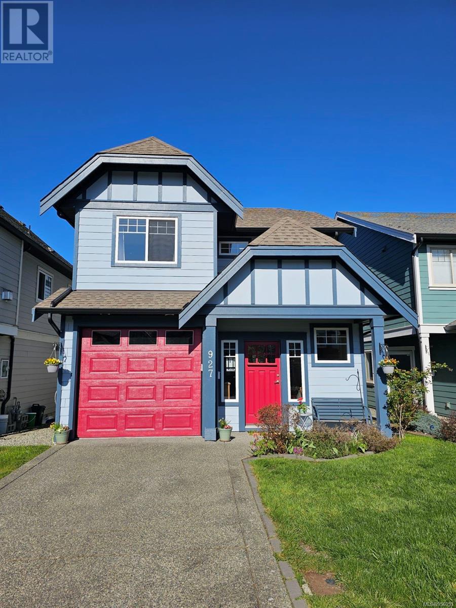REQUEST DETAILS
Description
This immaculate 3-bedroom, 3-bathroom home is nestled in a family-friendly neighborhood, offering comfort and style. It???s a beautiful abode with charming curb appeal and a tastefully landscaped yard. The interior features a cozy gas fireplace in the spacious living room with a separate dining room perfect for hosting cherished dinner parties. The dining room could also be used as a den, office, or small bedroom with the addition of a wardrobe. The spacious kitchen boasts ample counter space and upgraded appliances. The master bedroom features a 4-piece ensuite and walk-in closet. Additional features include a convenient laundry room, single-car garage with new garage door opener, and massive crawl space for storage. Located near amenities and a park, this home offers a tranquil retreat in a family-friendly prime location. Schedule your private tour today! Measurements are approximate and to be verified by buyer if important.
General Info
Amenities/Features
Similar Properties





