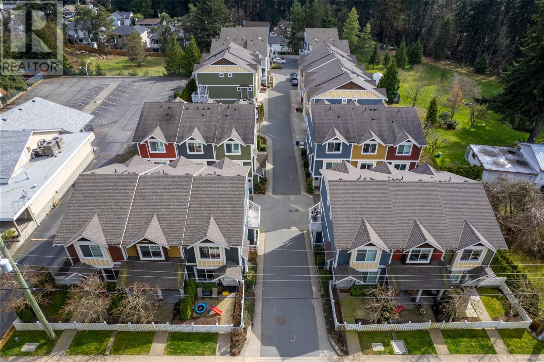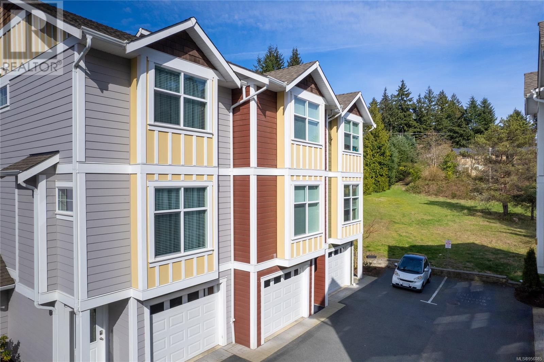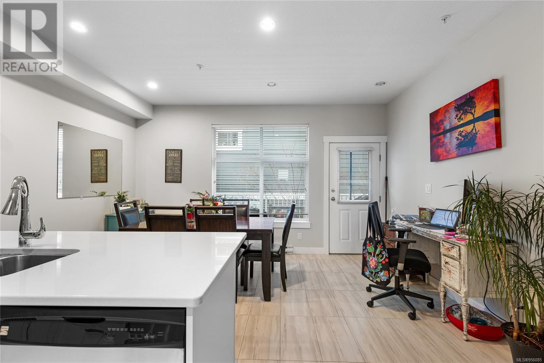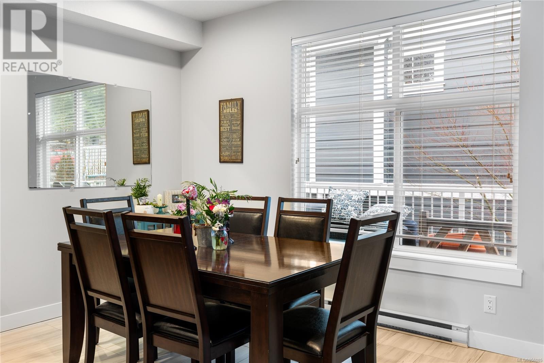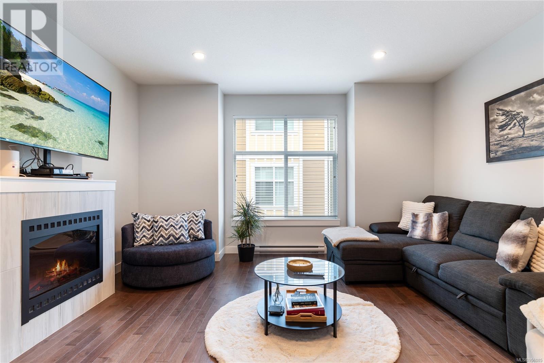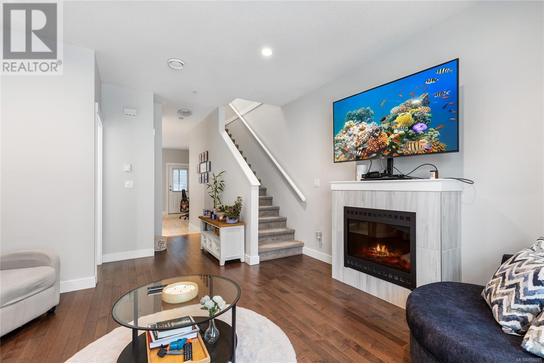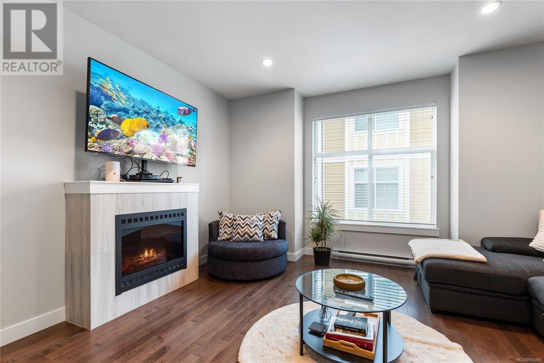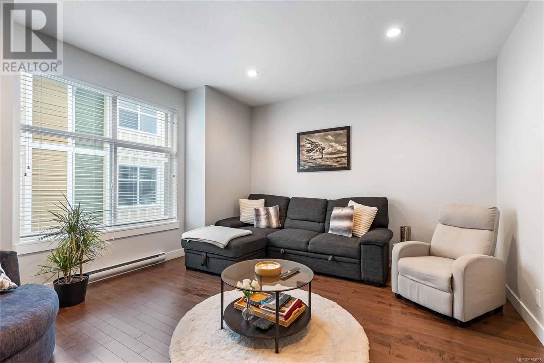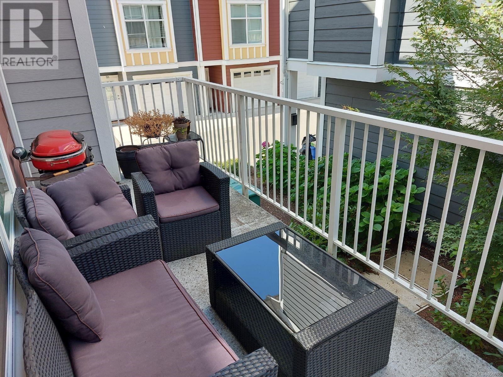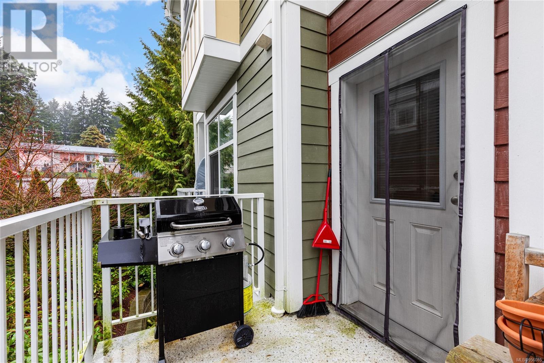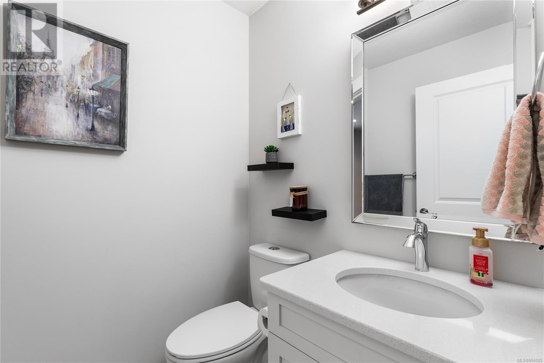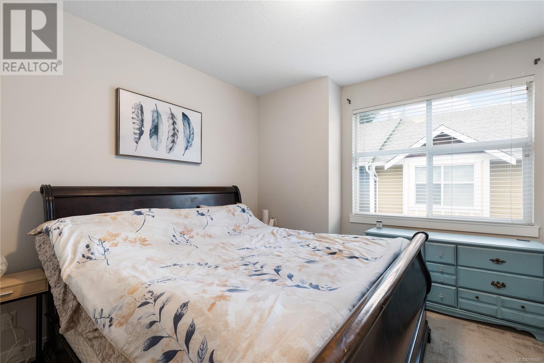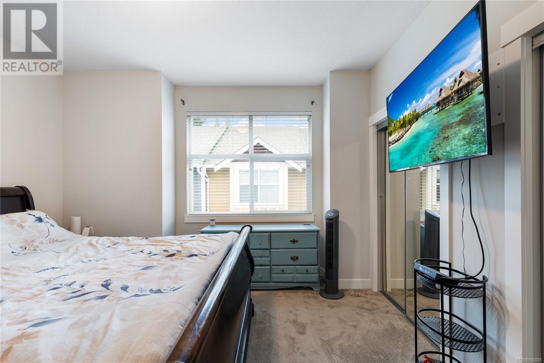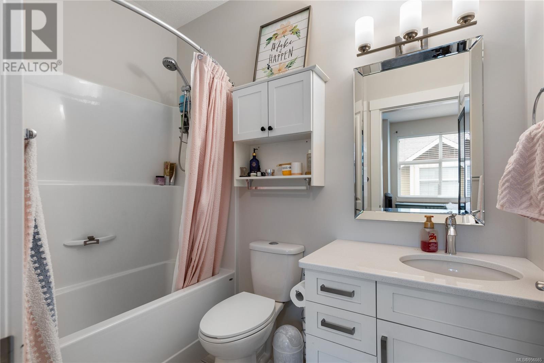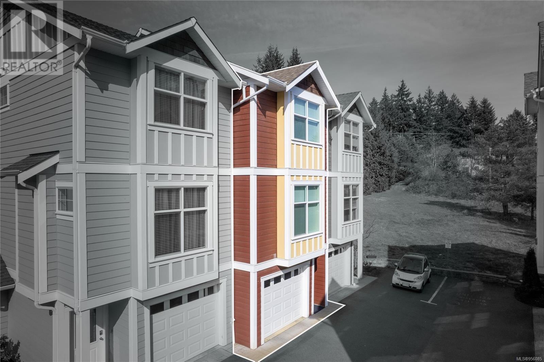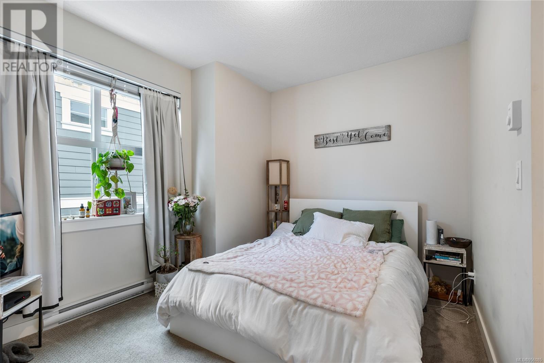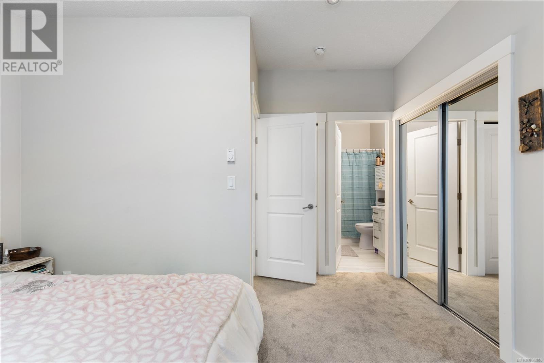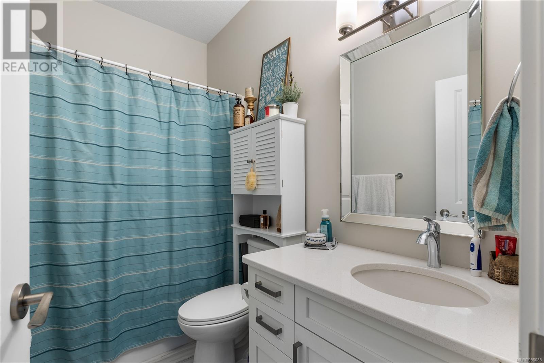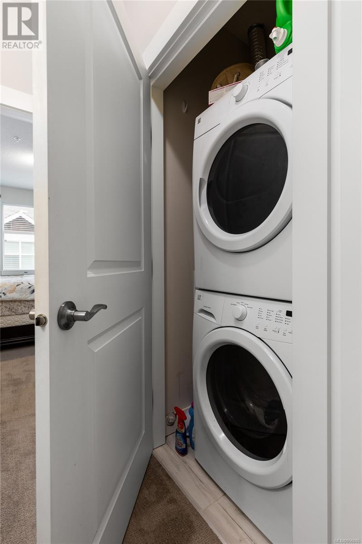REQUEST DETAILS
Description
Discover the epitome of modern living at the Painted Village in desirable Pleasant Valley. This bright and spacious townhome has 2-bedrooms, 3-bathrooms, offers over 1300 sqft with 9 ft ceilings, and has an ideal blend of comfort and style. The well designed kitchen boasts stainless steel appliances, quartz countertops, soft close cabinetry, an eating bar, and an open dining area with access to the outdoor balcony. The large and cozy living area features an electric fireplace perfect for entertaining your friends and family, or even those quiet relaxing movie nights. Both bedrooms upstairs feature their own ensuites and large closets, with the stackable laundry conveniently situated between the two rooms. Enjoy being in close proximity to two major shopping centres being Woodgrove and Nanaimo North Town Centre, Brannen Lake, Hiking and Biking trails, Medical Clinics, Restaurants & Pubs, Highway access, and much more! Measurements are approximate and should be verified if important.
General Info
Amenities/Features
Similar Properties



