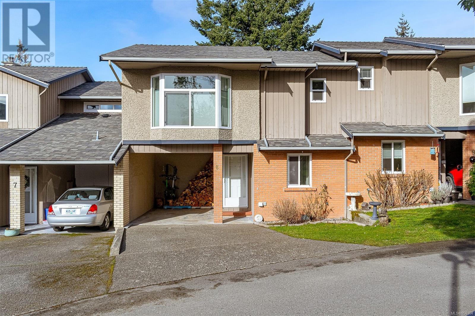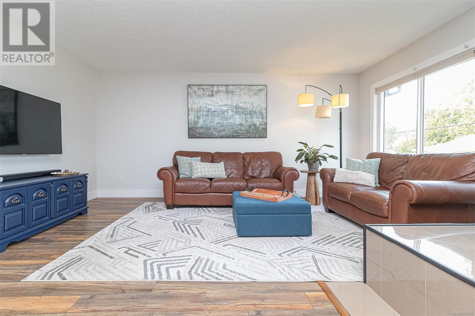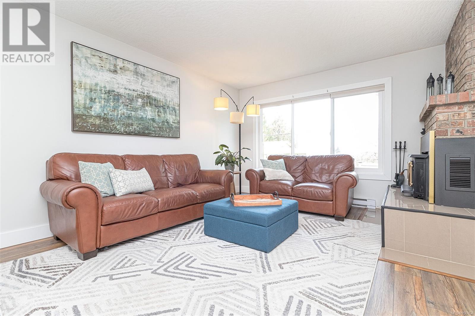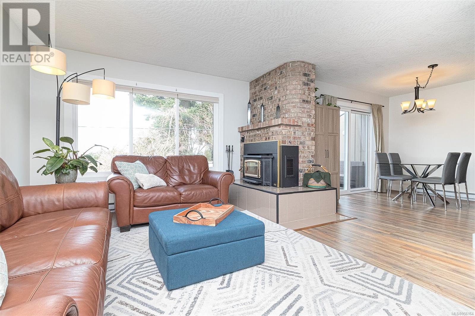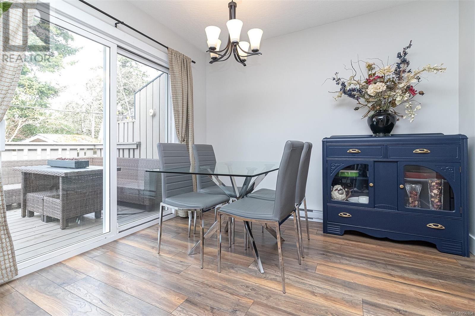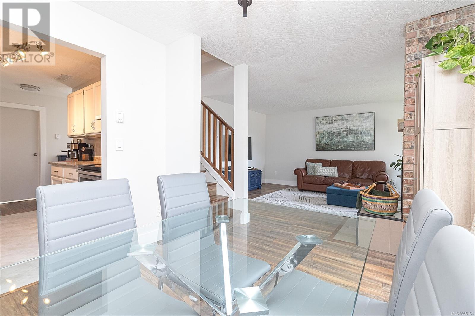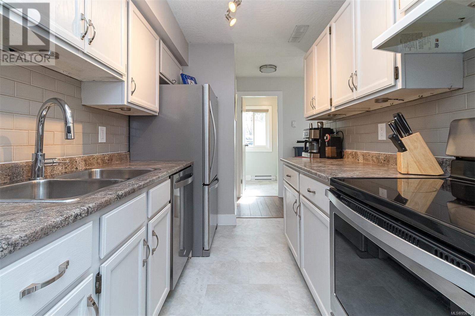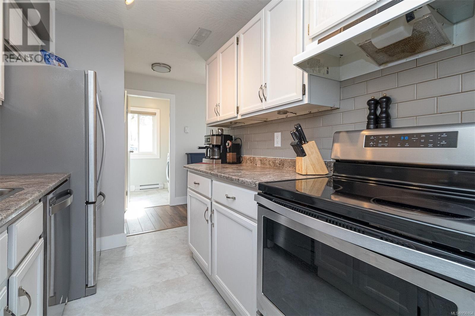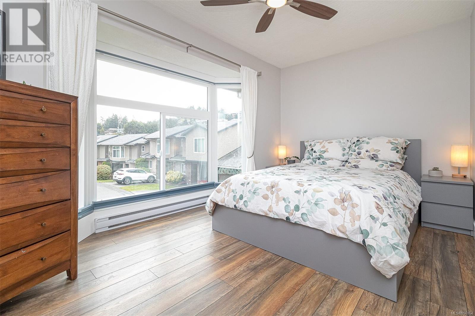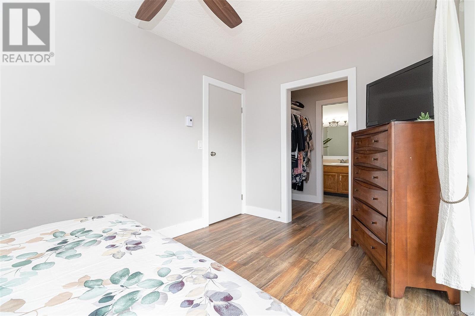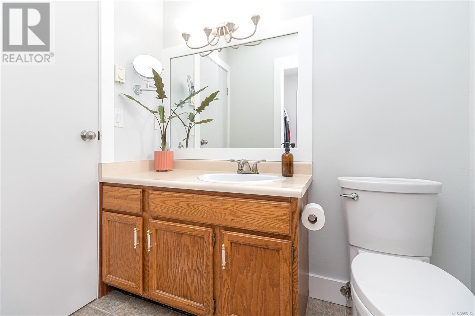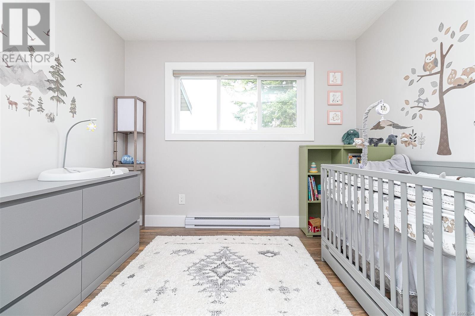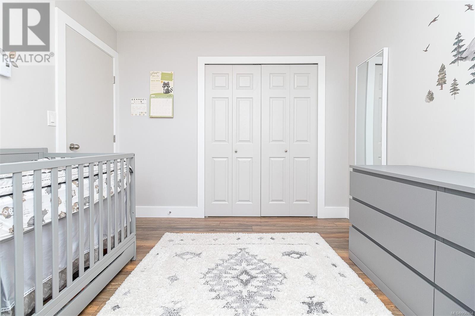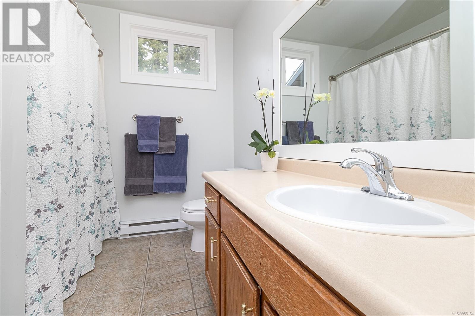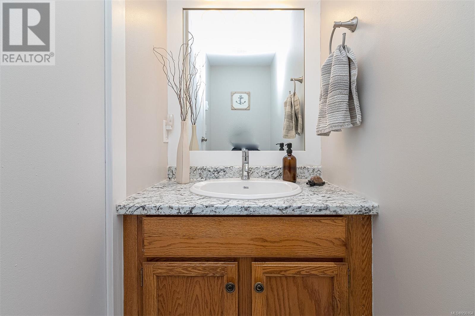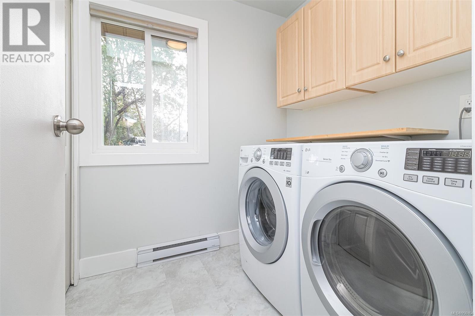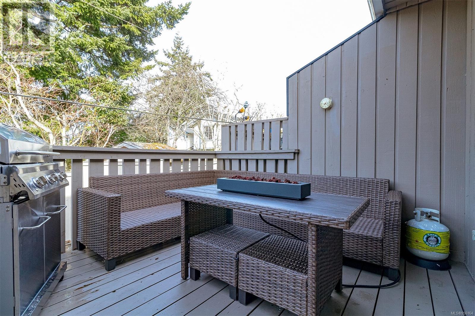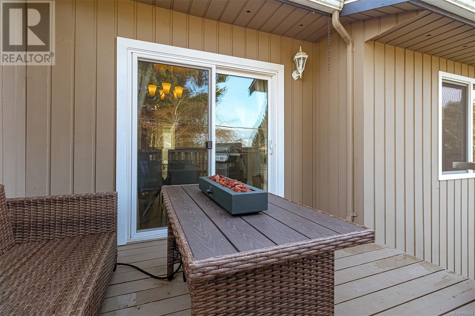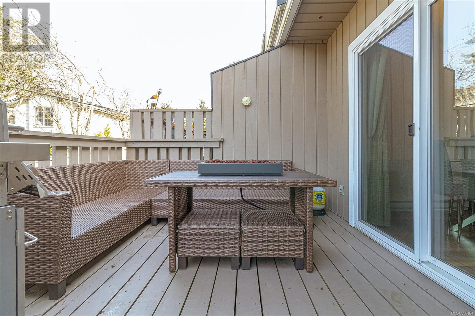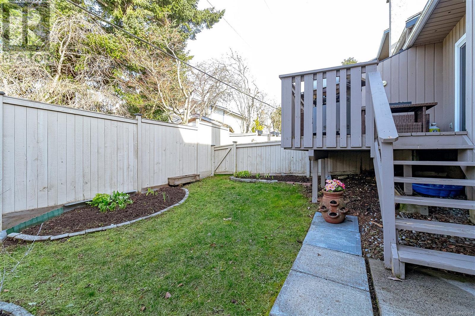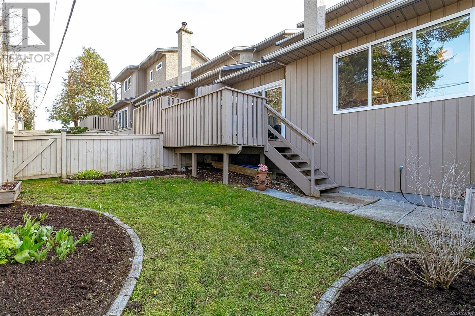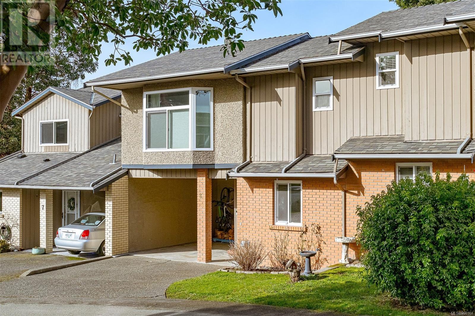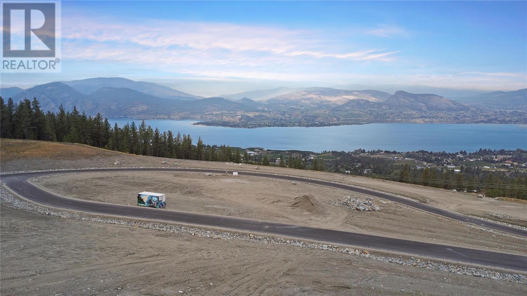REQUEST DETAILS
Description
Discover this this meticulously updated 2-bed, 3-bath townhome nestled in the heart of Colwood, BC. The residence offers a perfect blend of style, comfort, and convenience. The main floor offers a spacious living room -dining area overlooking the deck and your own fenced yard with some mountain views. Modernized galley style kitchen with SS appliances and tiled backsplash. Enjoy family time cozying up to the crackling wood burning fireplace which does heat the entire home! WETT certified for your peace of mind. Large laundry room, crawl space access and 2 piece bath complete the main floor. Laminate flooring throughout home gives a warm added touch. On the upper level you???ll find a spacious primary room with newer large bay window overlooking beautiful mountains and trees, a full walk-in closet & ensuite attached to main bath, second bedroom and large storage room. Nothing to do here but move in! There's a single carport with parking for 2 vehicles. Pets and kids welcome in this well run, proactive strata.
General Info
Amenities/Features
Similar Properties



