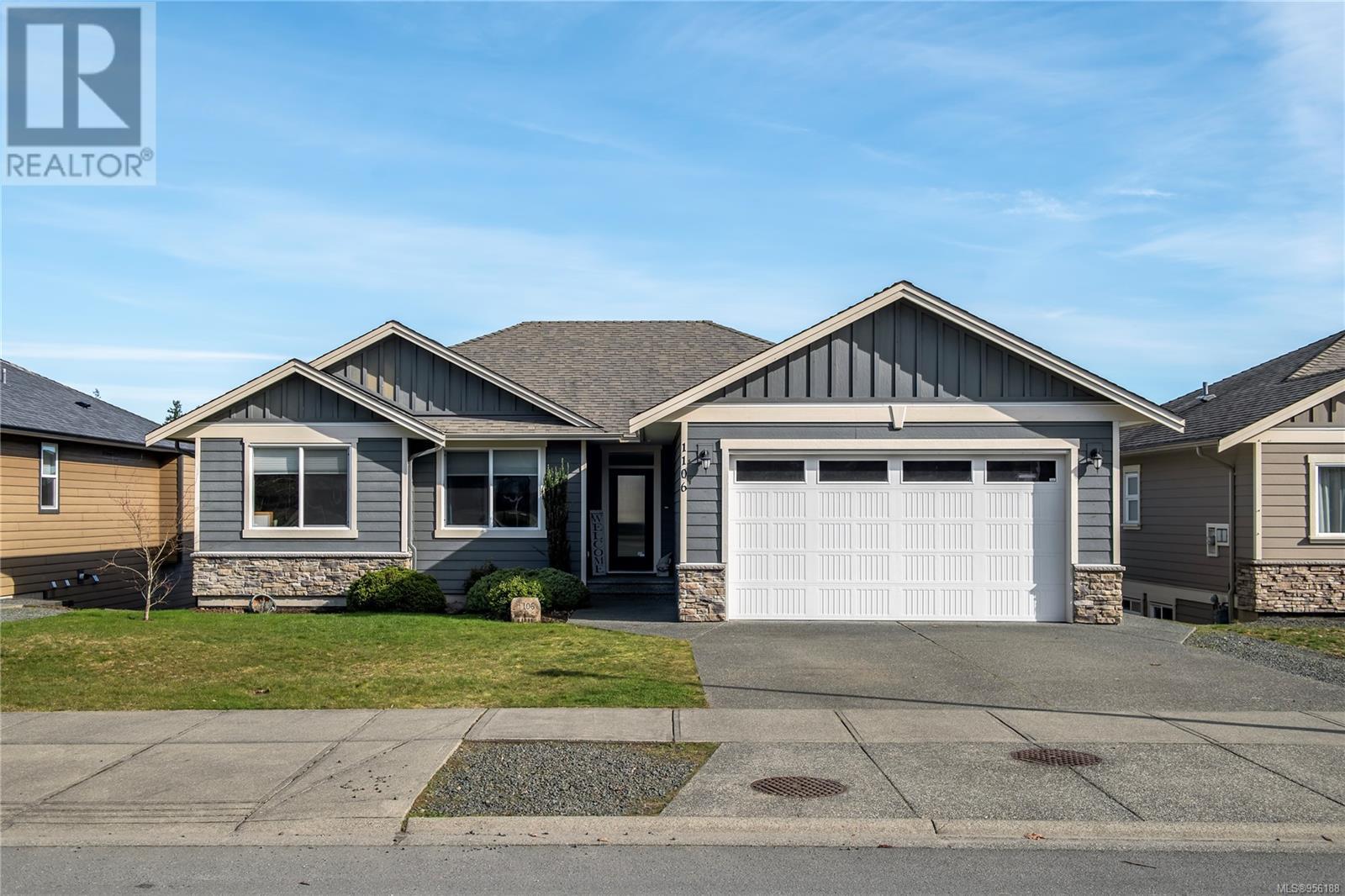REQUEST DETAILS
Description
There???s much more than meets the eye with this listing. When you pull up, you may be thinking ???what a pretty rancher.??? Well, you???ll be surprised to find over 3,300 sqft of living space with an in law suite! The main level has a beautiful open concept living space with sleek finishes, a southeast facing deck to soak up the sun and three great sized bedrooms - one being the primary with a large ensuite and walk in closet. The walk out basement has its own entrance, access to the backyard and covered patio, 2 great sized bedrooms, one of which has a great walk in closet, and a media room, a huge dining or flex space, a gorgeous galley kitchen and living space. There is nearby connection to the trails that weave through the Willow Creek Conservation Area, Woods Creek Trails, and just a stone???s throw from the new Jubilee Heights development that???s planned to have tons of amenities and conveniences. Book that showing and get prepared to be impressed.
General Info
Amenities/Features
Similar Properties


























































