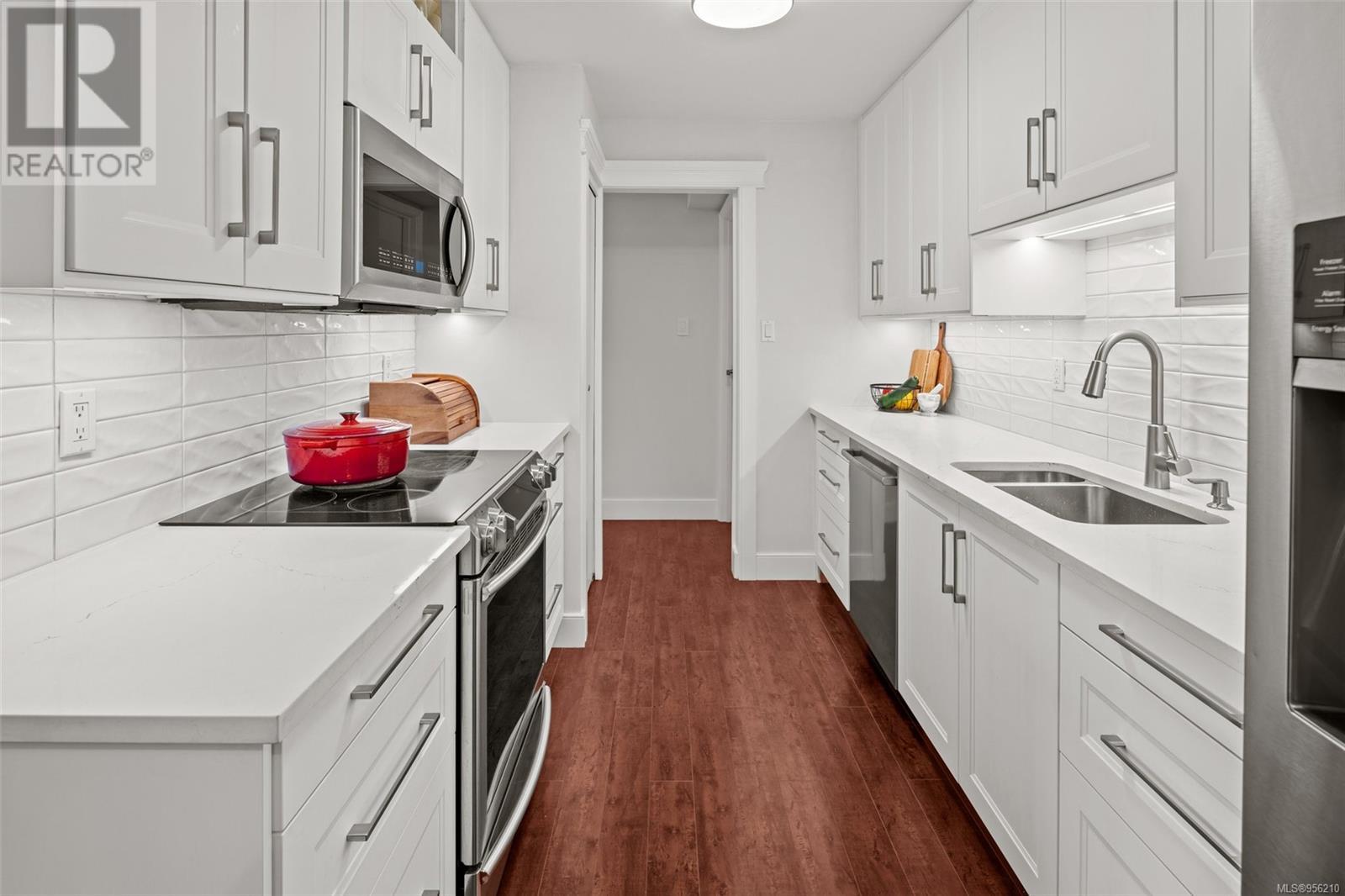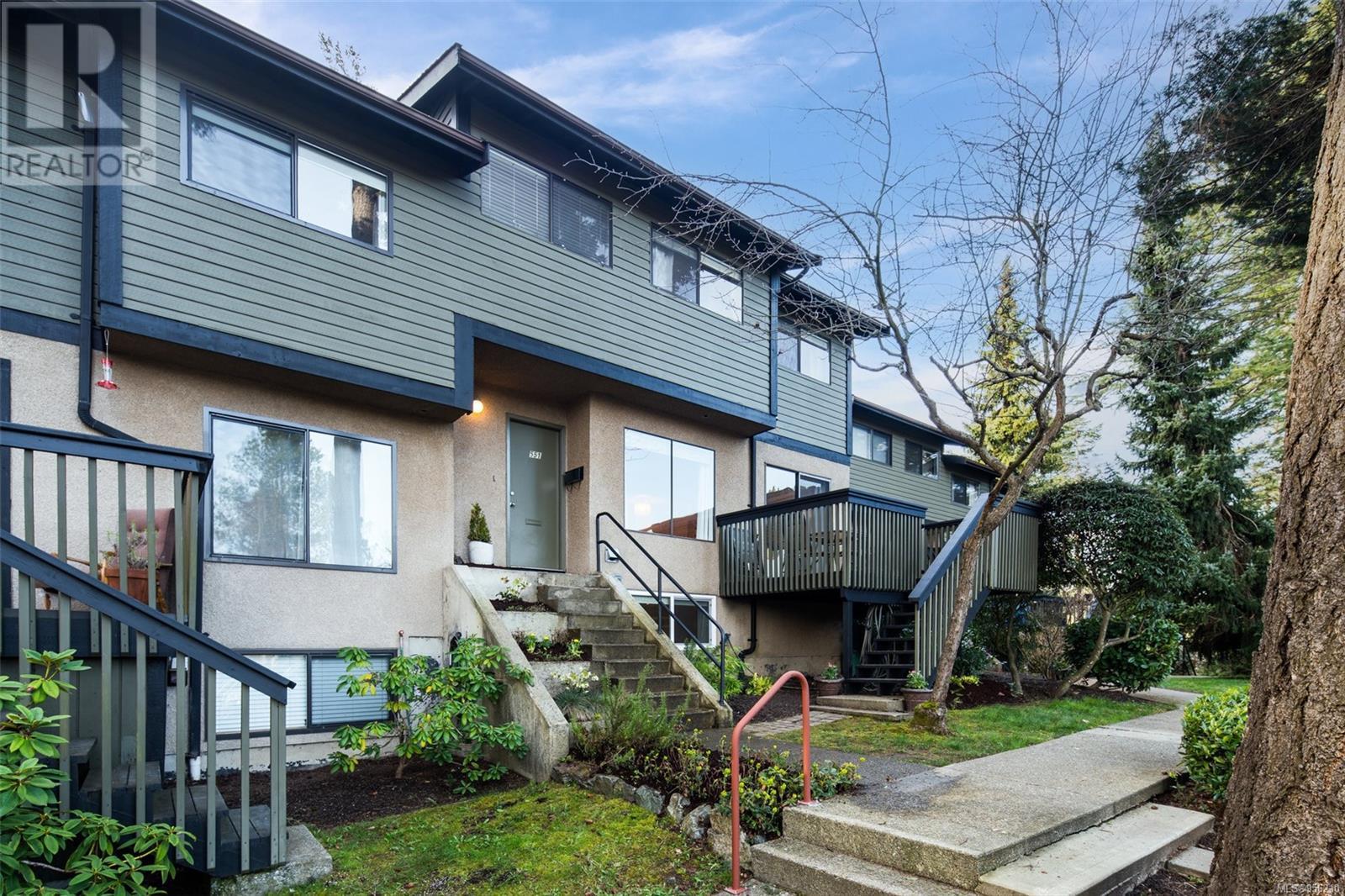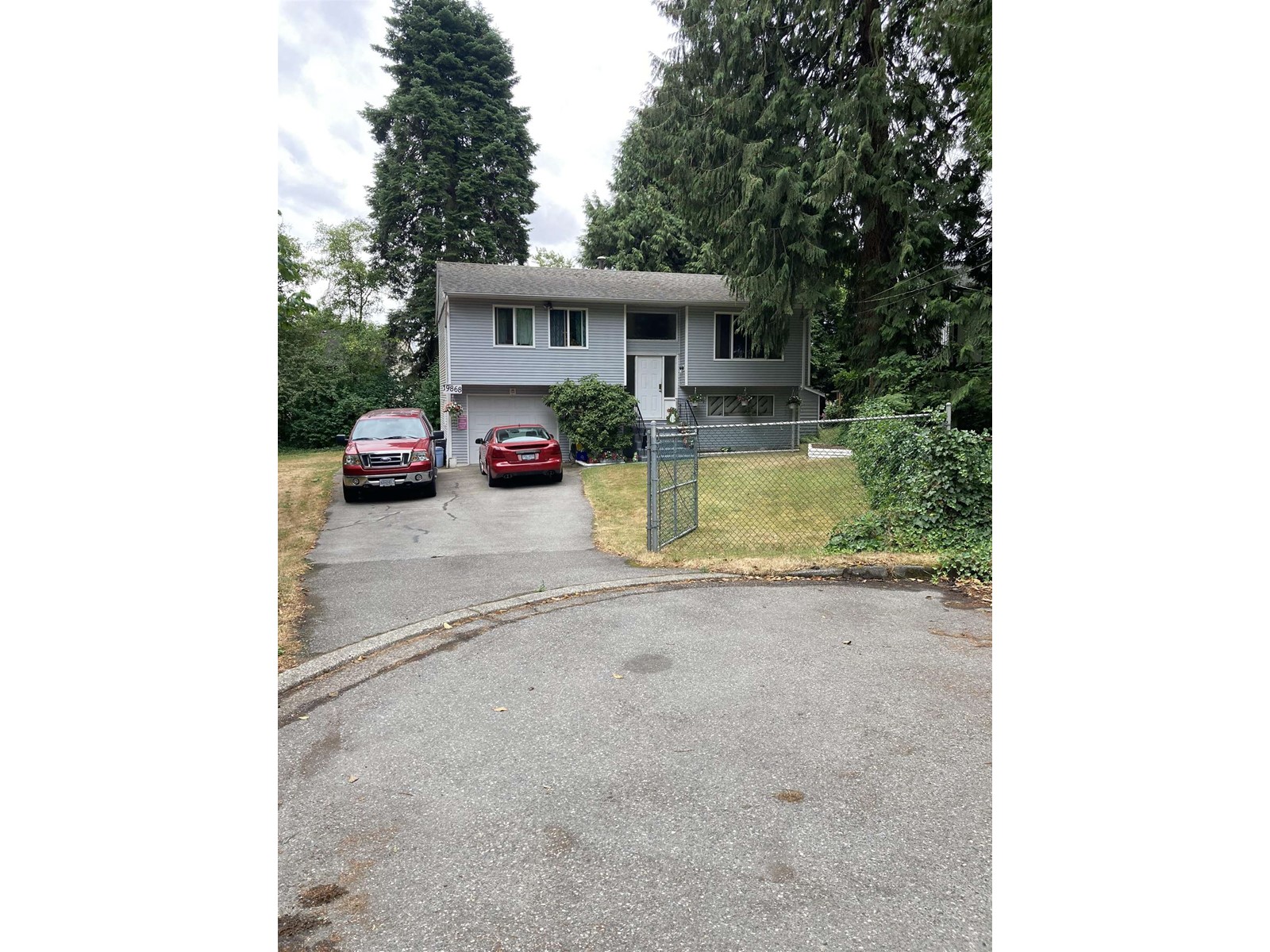REQUEST DETAILS
Description
Welcome to this beautifully updated 4 bedroom townhouse in a well-managed and family-oriented complex. Offering over 1500sqft of living space, the bright main floor features a bright and fully remodelled kitchen with well-thought out storage throughout. Just off the dining room is the perfect spot for your coffee station or bar set up. Your patio off the living space is great for hosting. Upstairs, discover three generously sized bedrooms and a 4-piece bathroom. The lower level encompasses an expansive 4th bedroom or recreation room, laundry and additional storage space. Nestled in a quiet complex, this home is within walking distance of Colquitz Middle School, McKenzie or St.Joseph's Elementary, and Swan Creek Park. Various amenities and restaurants are just a short drive away. Centrally located and a great opportunity for growing families! Monthly assessment includes the access to seasonal outdoor pool and amenity room. Pets allowed, no size or weight restrictions!
General Info
Amenities/Features
Similar Properties



































