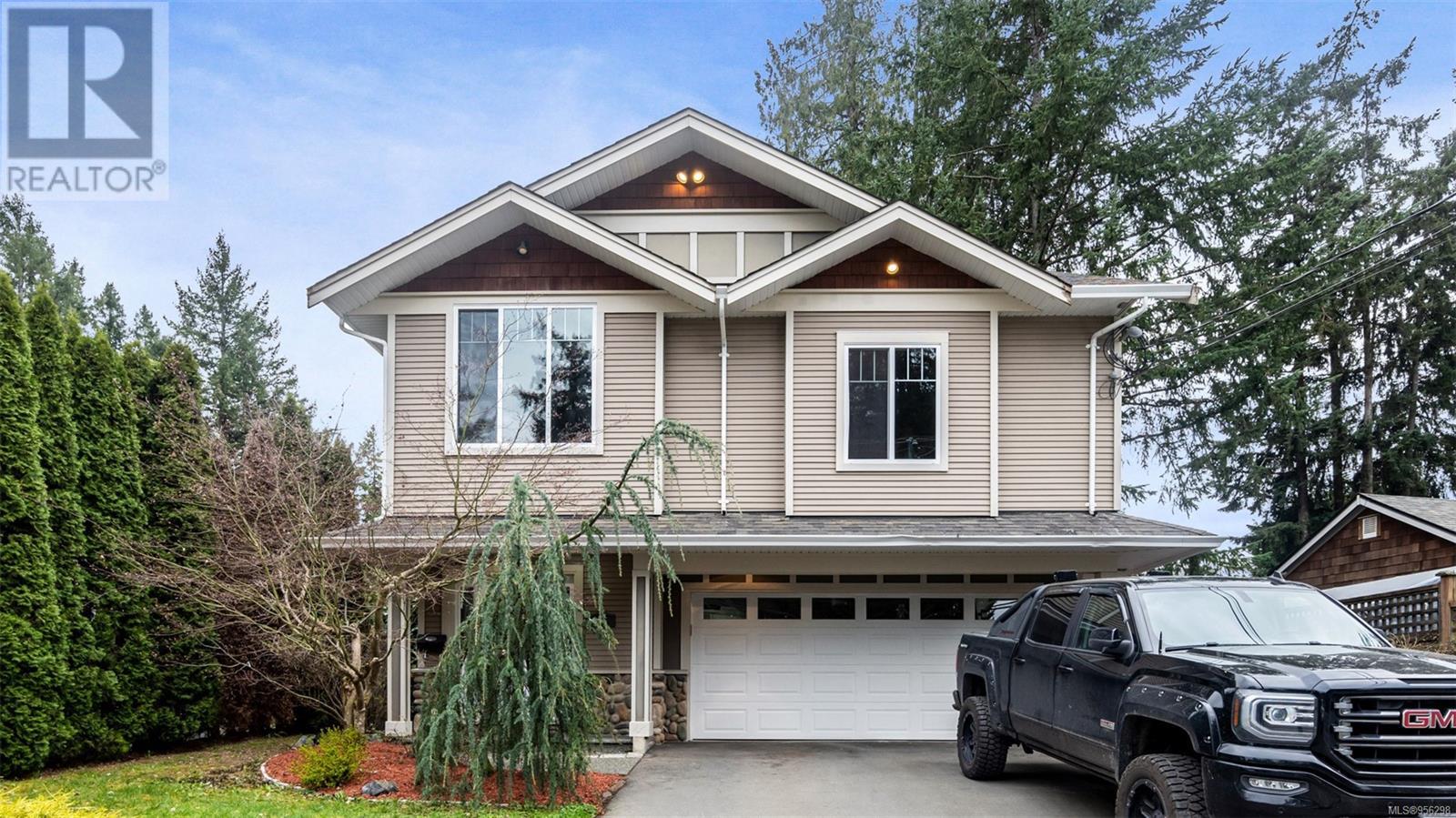REQUEST DETAILS
Description
This impeccably crafted home offers effortless versatility. Boasting 4 total bedrooms, 3 full baths, 1 bed additional accommodation down, 9-foot ceilings, and an abundance of windows, its modern appeal is evident throughout. The kitchen features stainless steel appliances, granite countertops, sleek cabinets, a breakfast bar, and a spacious pantry. All complemented by a sizable deck accessible through the kitchen for seamless indoor-outdoor living. Descend the stairs to discover a private south-facing rear yard complete with an expansive patio. The main floor encompasses a gracious living area with an electric fireplace, a primary suite with a full ensuite and jetted tub, two additional bedrooms, and another bath. The entry level offers a 1 bedroom self-contained in-law suite with a full bath and separate laundry. Completing the picture are a double garage, 200-amp service, and a host of other desirable features. Conveniently located close to Glen Lake, shopping, schools, parks, trails and many more amenities.
General Info
Similar Properties



































