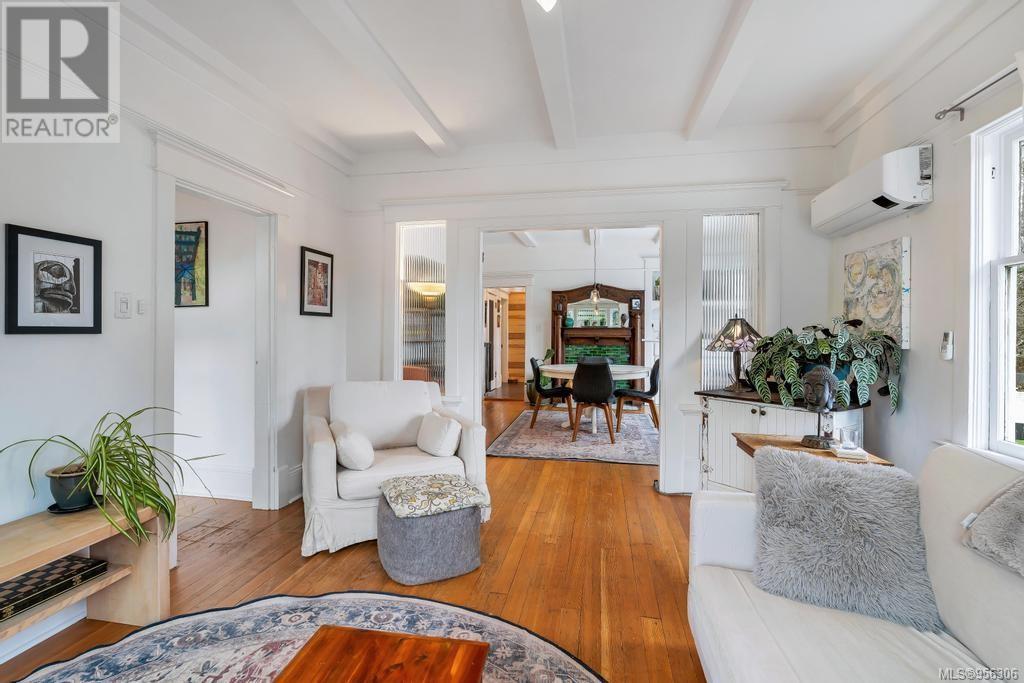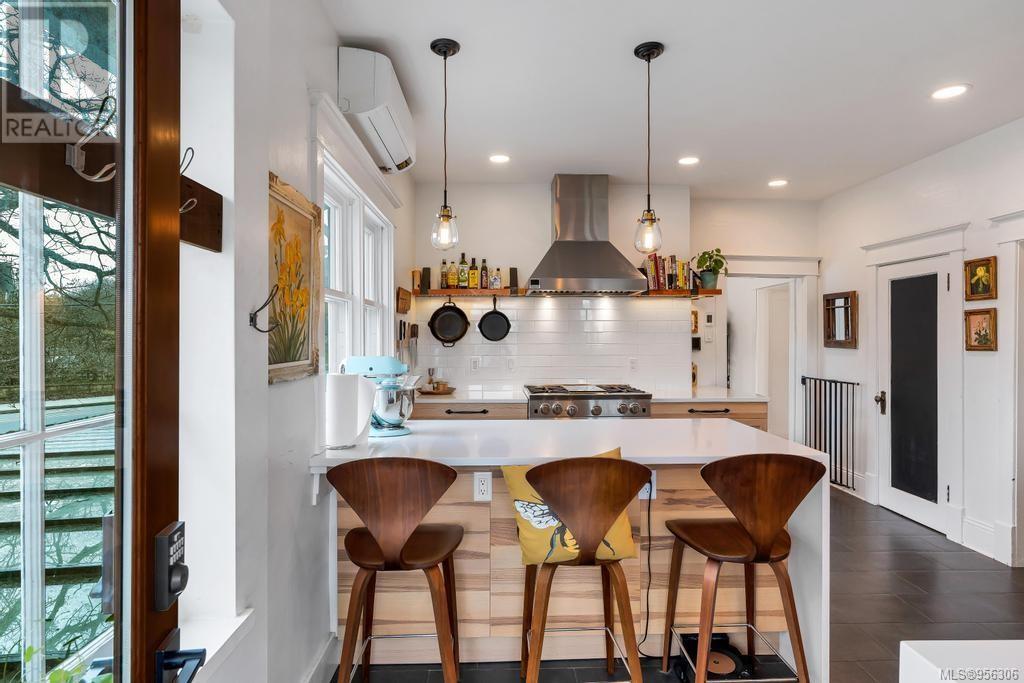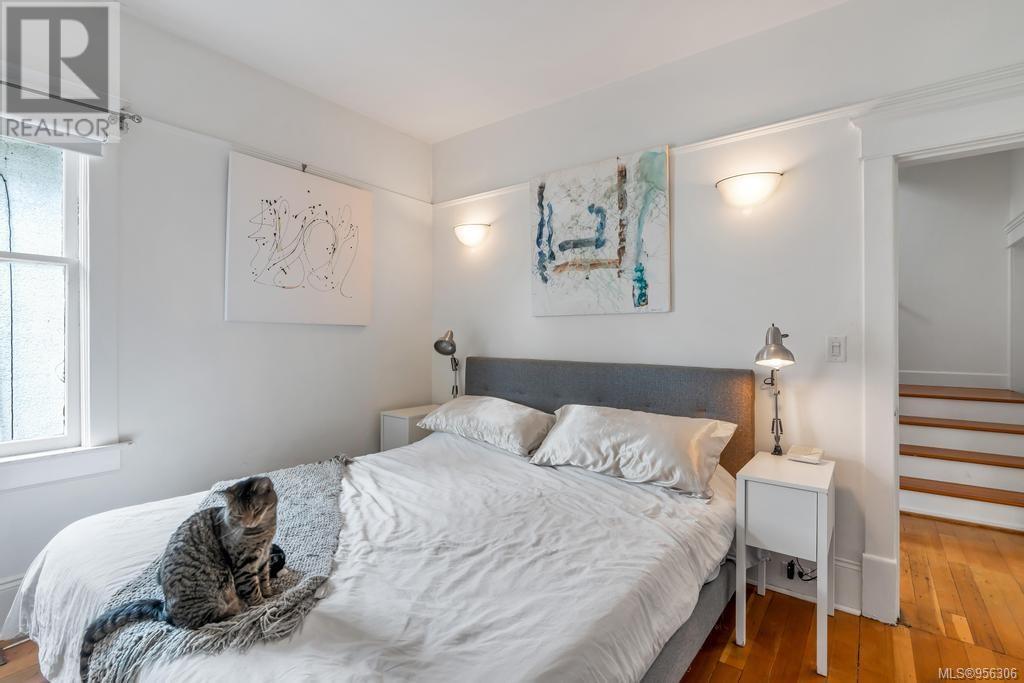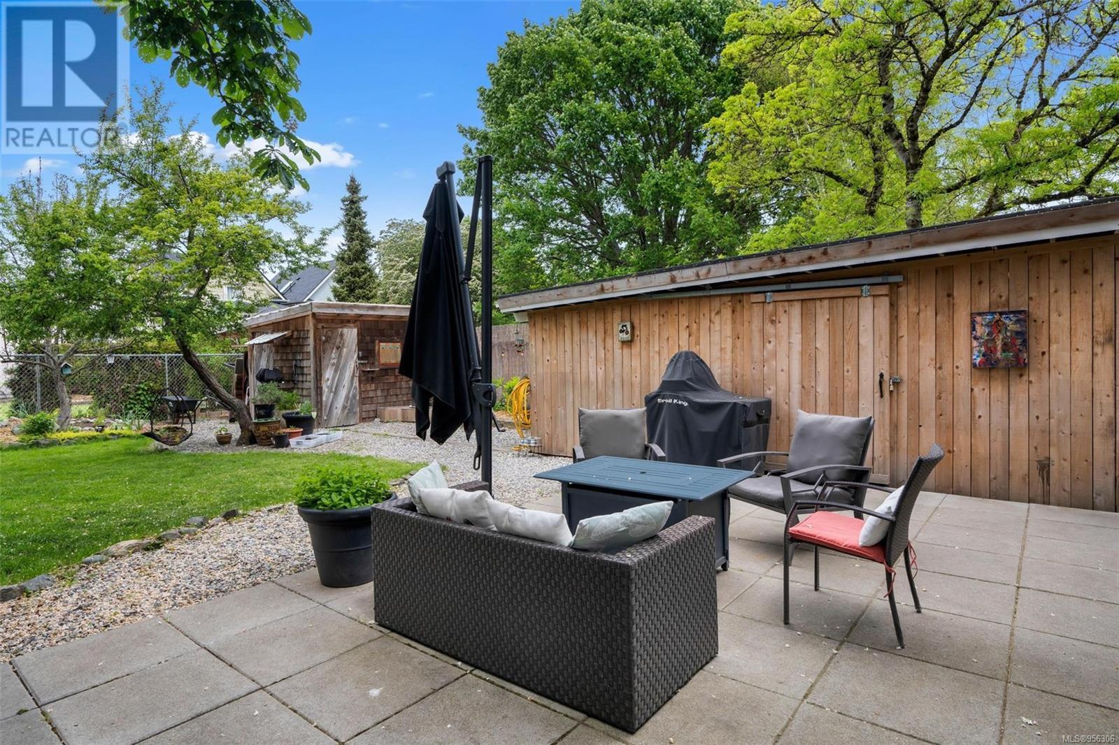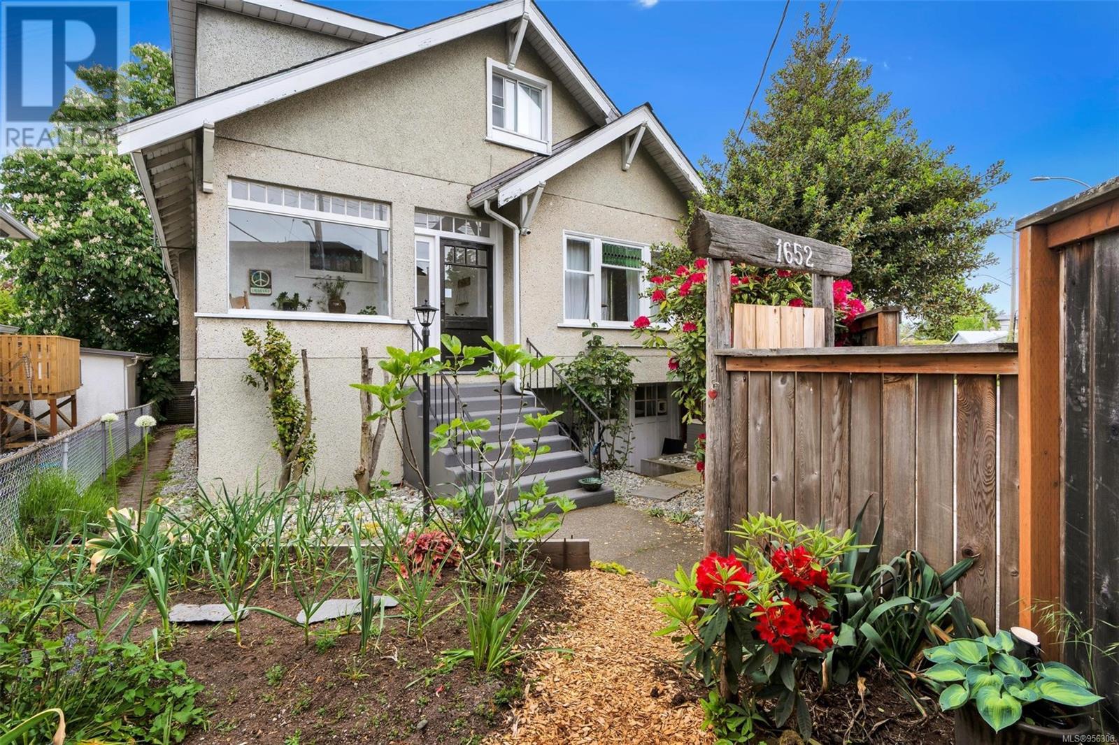REQUEST DETAILS
Description
Step into this well maintained 1920s home and discover its original charm, including 9-foot-high coffered ceilings, fir floors, original doors, hardware, mouldings and a wood-burning fireplace. The living and dining room are naturally bright from huge windows and have 9 foot high coffered ceilings. The updated kitchen features premium appliances including a 36'' professional series gas range and a 6-foot island with waterfall quartz counters. Outside, the fully fenced sanctuary offers low-maintenance relaxation and storage space, with a nearby park for added convenience. The main floor hosts two bedrooms and a four-piece bathroom, while upstairs boasts two more bedrooms, a family room, a 3 piece bathroom and laundry. The lowest floor offers a flexible one or two bedroom suite with its own laundry and outdoor space. The home is complete with upgraded electrical, ductless heat pumps, and a new roof. Don???t miss this centrally located gem!
General Info
Amenities/Features
Similar Properties







