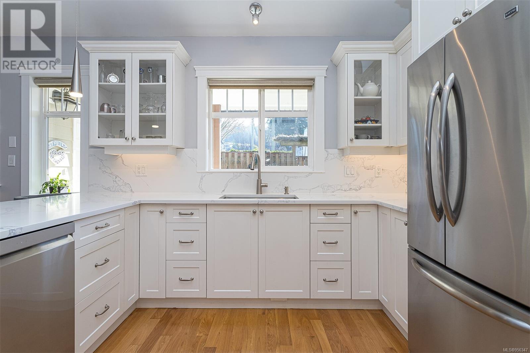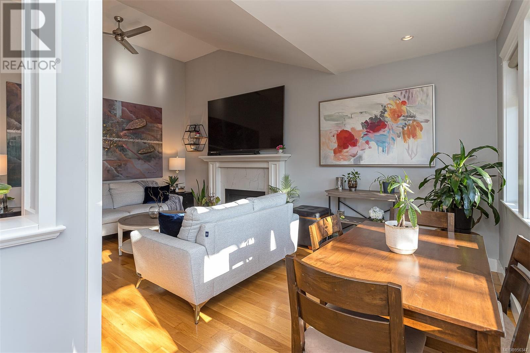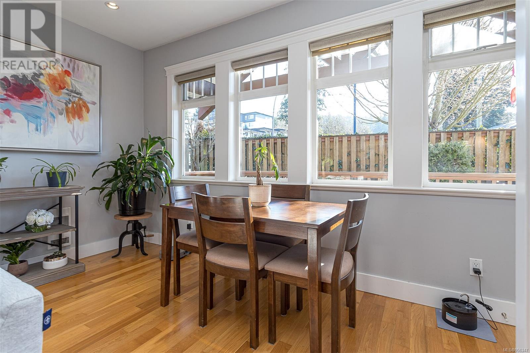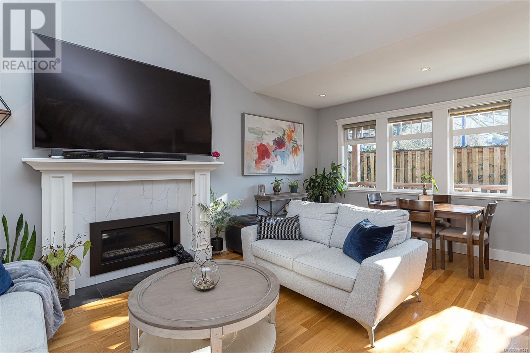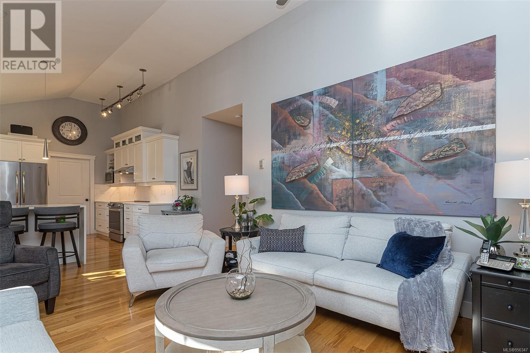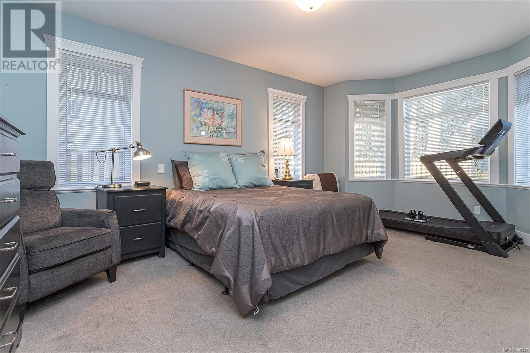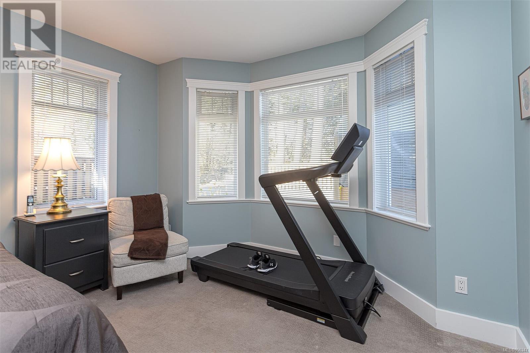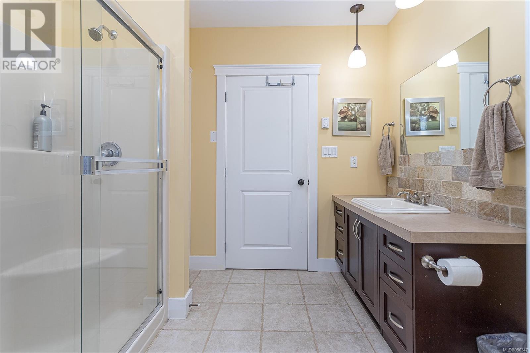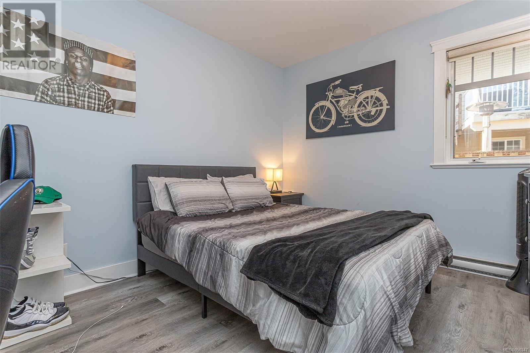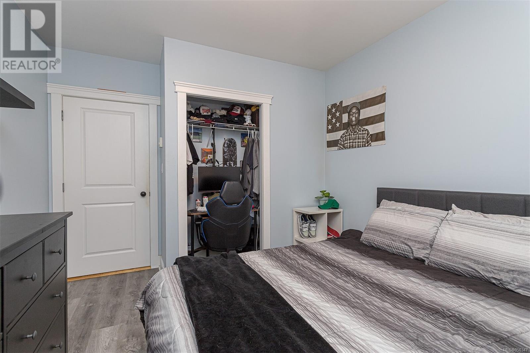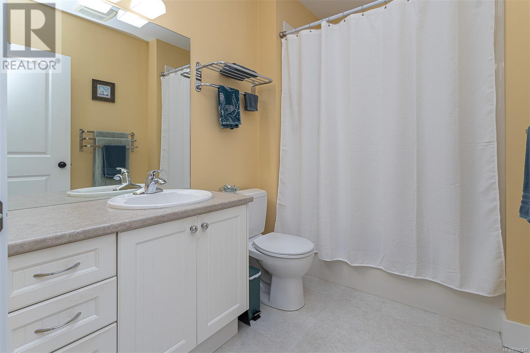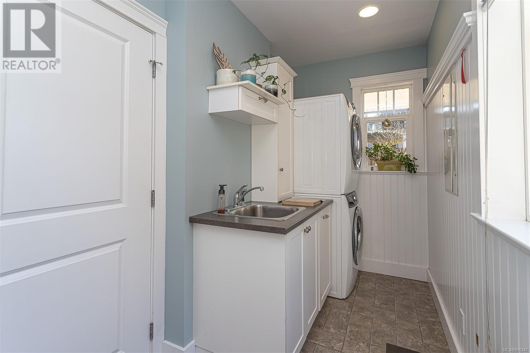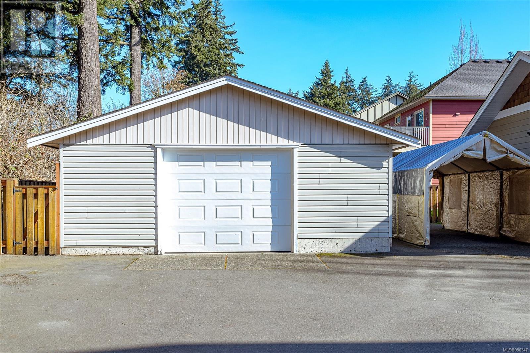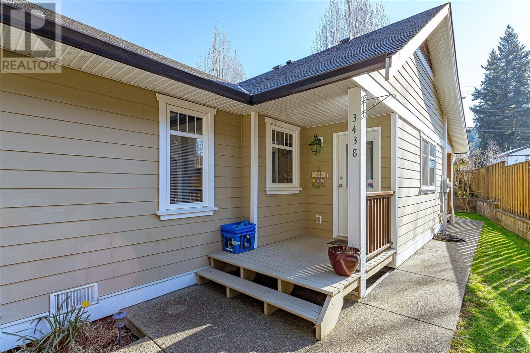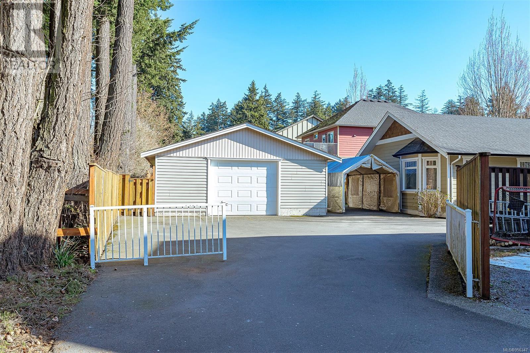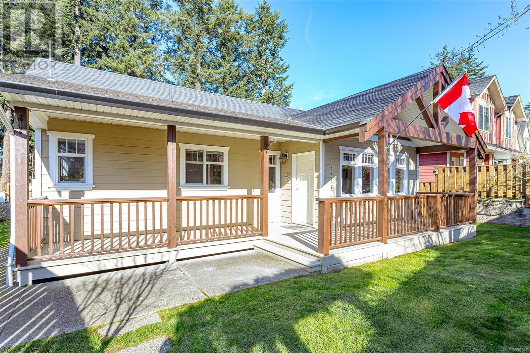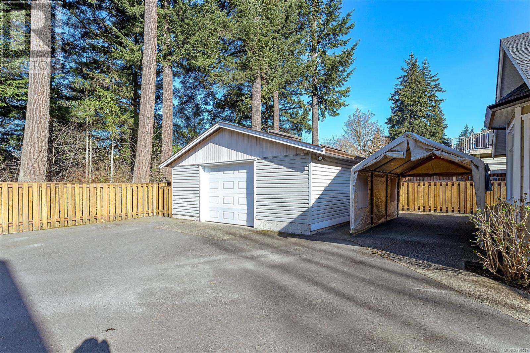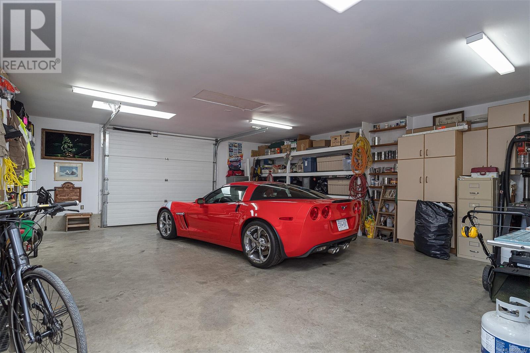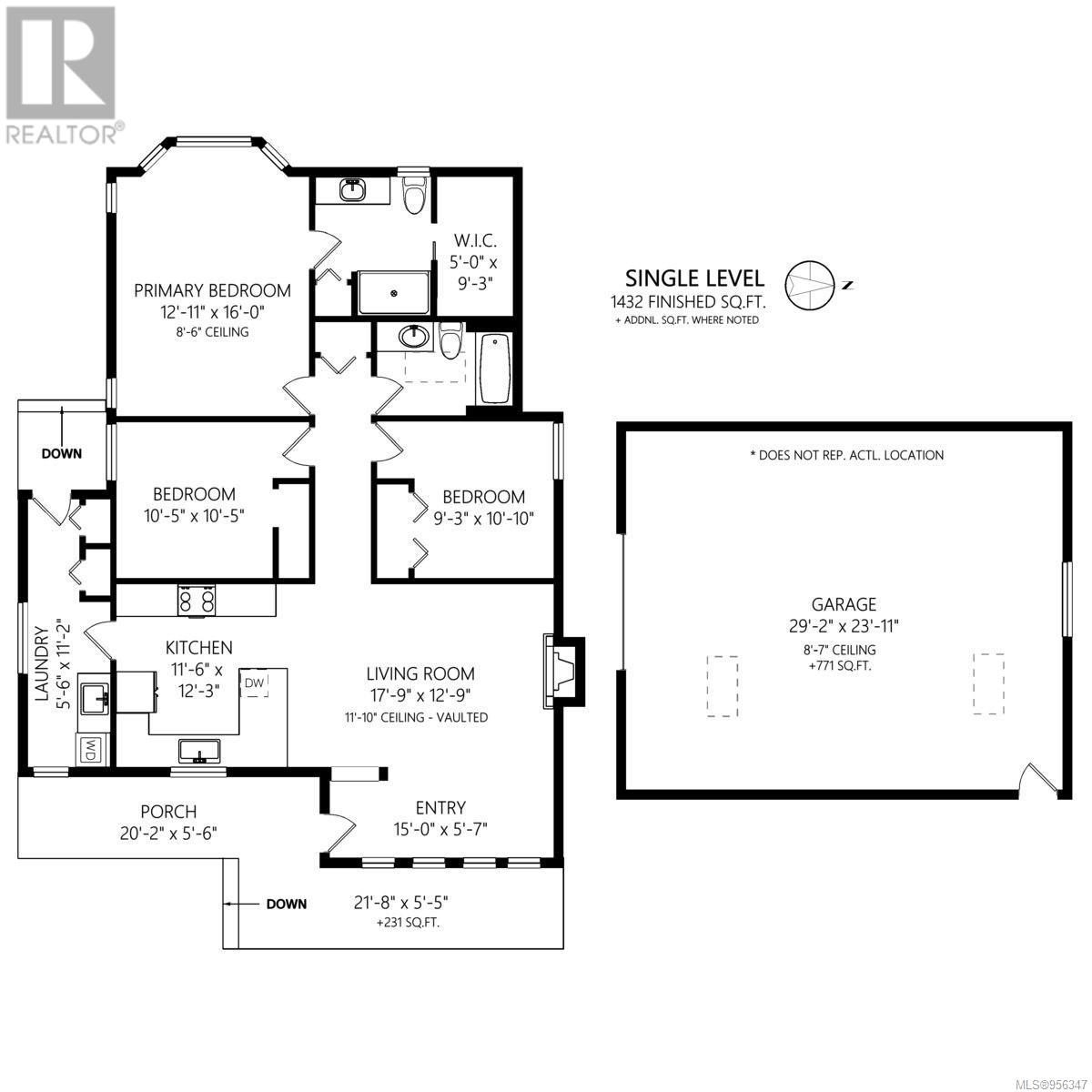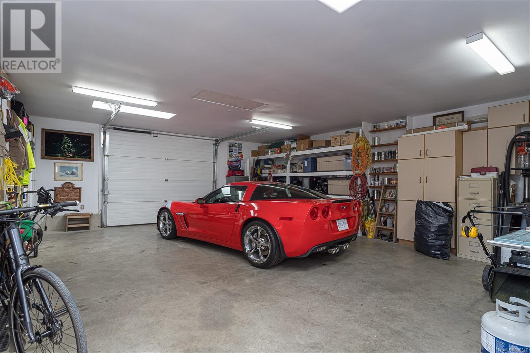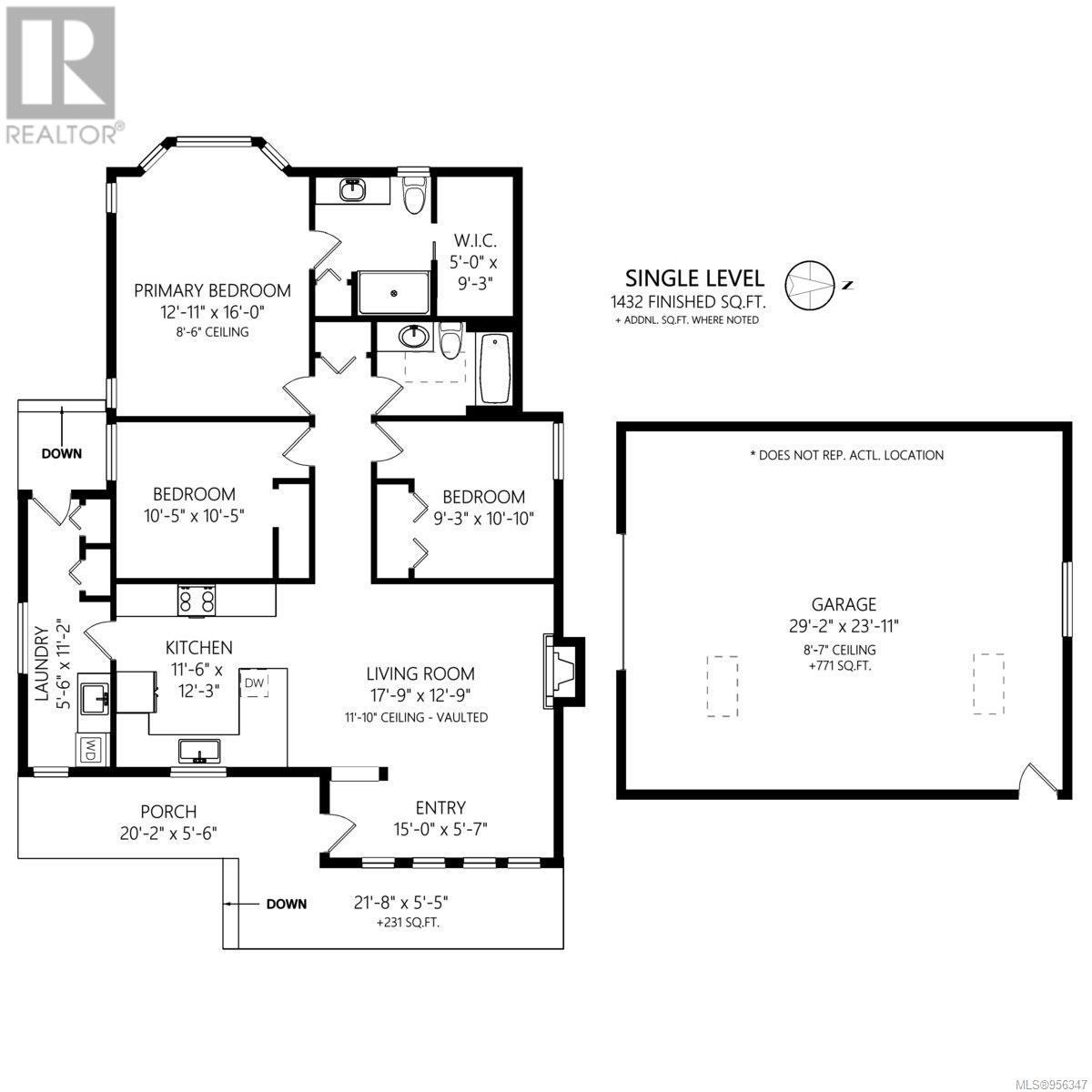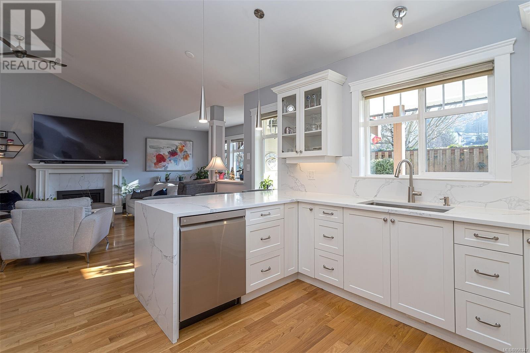REQUEST DETAILS
Description
OPEN HOUSE SUNDAY APRIL 7 2:00 - 4:00. Welcome to 3438 Happy Valley Rd, where comfort and convenience converge in this charming 3-bedroom, 2-bathroom rancher. Recently updated throughout, including a brand-new kitchen, this home offers modern living in a serene setting. The cozy bright layout features vaulted ceilings and oak hardwood floors, creating an inviting atmosphere throughout. Enjoy the bay window in the primary bedroom, adding a touch of elegance and natural light. With plenty of parking for your boat or travel trailer, plus proximity to shopping, schools, and backing on to the Galloping Goose Trail, every convenience is just minutes away. Additionally, the property boasts an additional detached shop, complete with built-in cabinets, a workbench, and plumbing, providing ample space for hobbies or storage. Featuring a large crawl space and tailored for first time home buyers or retirees, this property is the perfect blend of practicality and tranquility. Don't miss out on the opportunity.
General Info
Amenities/Features
Similar Properties




